Прихожая с серыми стенами и полом из керамогранита – фото дизайна интерьера
Сортировать:Популярное за сегодня
1 - 20 из 2 443 фото
1 из 3
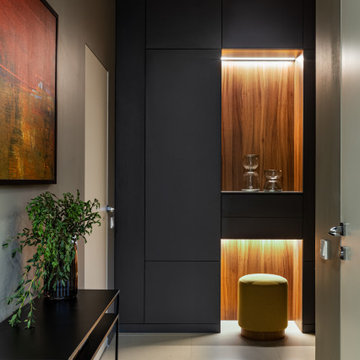
На фото: маленький вестибюль со шкафом для обуви в современном стиле с серыми стенами, полом из керамогранита и обоями на стенах для на участке и в саду с

In this combined mud room and laundry room we built custom cubbies with a reclaimed pine bench. The shelf above the washer and dryer is also reclaimed pine and the upper cabinets, that match the cubbies, provide ample storage. The floor is porcelain gray/beige tile.
This farmhouse style home in West Chester is the epitome of warmth and welcoming. We transformed this house’s original dark interior into a light, bright sanctuary. From installing brand new red oak flooring throughout the first floor to adding horizontal shiplap to the ceiling in the family room, we really enjoyed working with the homeowners on every aspect of each room. A special feature is the coffered ceiling in the dining room. We recessed the chandelier directly into the beams, for a clean, seamless look. We maximized the space in the white and chrome galley kitchen by installing a lot of custom storage. The pops of blue throughout the first floor give these room a modern touch.
Rudloff Custom Builders has won Best of Houzz for Customer Service in 2014, 2015 2016, 2017 and 2019. We also were voted Best of Design in 2016, 2017, 2018, 2019 which only 2% of professionals receive. Rudloff Custom Builders has been featured on Houzz in their Kitchen of the Week, What to Know About Using Reclaimed Wood in the Kitchen as well as included in their Bathroom WorkBook article. We are a full service, certified remodeling company that covers all of the Philadelphia suburban area. This business, like most others, developed from a friendship of young entrepreneurs who wanted to make a difference in their clients’ lives, one household at a time. This relationship between partners is much more than a friendship. Edward and Stephen Rudloff are brothers who have renovated and built custom homes together paying close attention to detail. They are carpenters by trade and understand concept and execution. Rudloff Custom Builders will provide services for you with the highest level of professionalism, quality, detail, punctuality and craftsmanship, every step of the way along our journey together.
Specializing in residential construction allows us to connect with our clients early in the design phase to ensure that every detail is captured as you imagined. One stop shopping is essentially what you will receive with Rudloff Custom Builders from design of your project to the construction of your dreams, executed by on-site project managers and skilled craftsmen. Our concept: envision our client’s ideas and make them a reality. Our mission: CREATING LIFETIME RELATIONSHIPS BUILT ON TRUST AND INTEGRITY.
Photo Credit: Linda McManus Images

Christopher Davison, AIA
На фото: тамбур среднего размера со шкафом для обуви в стиле неоклассика (современная классика) с серыми стенами, полом из керамогранита, одностворчатой входной дверью и белой входной дверью
На фото: тамбур среднего размера со шкафом для обуви в стиле неоклассика (современная классика) с серыми стенами, полом из керамогранита, одностворчатой входной дверью и белой входной дверью

Свежая идея для дизайна: тамбур среднего размера со шкафом для обуви в стиле неоклассика (современная классика) с серыми стенами, серым полом, полом из керамогранита, одностворчатой входной дверью и белой входной дверью - отличное фото интерьера
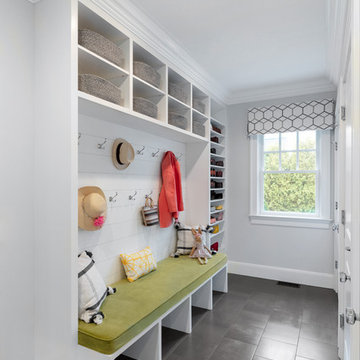
Mud Room, custom bench
Стильный дизайн: тамбур среднего размера в морском стиле с серыми стенами, серым полом и полом из керамогранита - последний тренд
Стильный дизайн: тамбур среднего размера в морском стиле с серыми стенами, серым полом и полом из керамогранита - последний тренд

Free ebook, Creating the Ideal Kitchen. DOWNLOAD NOW
We went with a minimalist, clean, industrial look that feels light, bright and airy. The island is a dark charcoal with cool undertones that coordinates with the cabinetry and transom work in both the neighboring mudroom and breakfast area. White subway tile, quartz countertops, white enamel pendants and gold fixtures complete the update. The ends of the island are shiplap material that is also used on the fireplace in the next room.
In the new mudroom, we used a fun porcelain tile on the floor to get a pop of pattern, and walnut accents add some warmth. Each child has their own cubby, and there is a spot for shoes below a long bench. Open shelving with spots for baskets provides additional storage for the room.
Designed by: Susan Klimala, CKBD
Photography by: LOMA Studios
For more information on kitchen and bath design ideas go to: www.kitchenstudio-ge.com
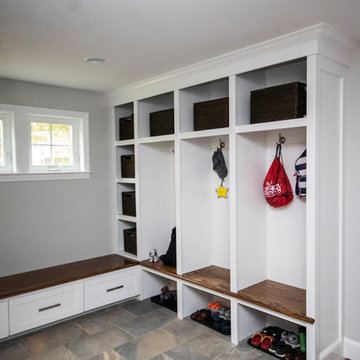
Пример оригинального дизайна: большой тамбур в стиле неоклассика (современная классика) с серыми стенами, полом из керамогранита и серым полом

www.zoon.ca
Идея дизайна: огромный тамбур со шкафом для обуви в стиле неоклассика (современная классика) с серыми стенами, полом из керамогранита и серым полом
Идея дизайна: огромный тамбур со шкафом для обуви в стиле неоклассика (современная классика) с серыми стенами, полом из керамогранита и серым полом
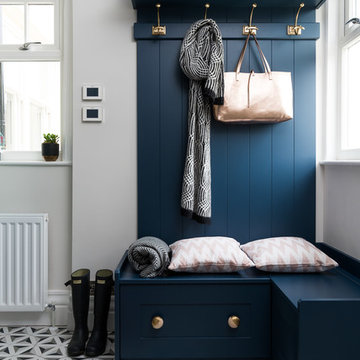
Photographer: James York
Идея дизайна: маленький тамбур в стиле неоклассика (современная классика) с серыми стенами, полом из керамогранита и разноцветным полом для на участке и в саду
Идея дизайна: маленький тамбур в стиле неоклассика (современная классика) с серыми стенами, полом из керамогранита и разноцветным полом для на участке и в саду
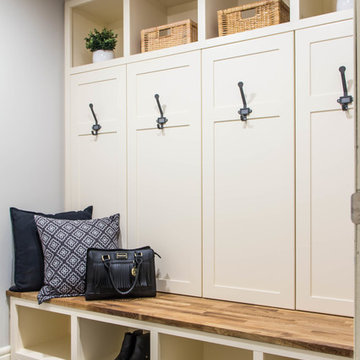
Family friendly farmhouse mudroom with hidden storage concealed behind the locker doors.
Пример оригинального дизайна: маленький тамбур со шкафом для обуви в стиле кантри с серыми стенами, полом из керамогранита и серым полом для на участке и в саду
Пример оригинального дизайна: маленький тамбур со шкафом для обуви в стиле кантри с серыми стенами, полом из керамогранита и серым полом для на участке и в саду
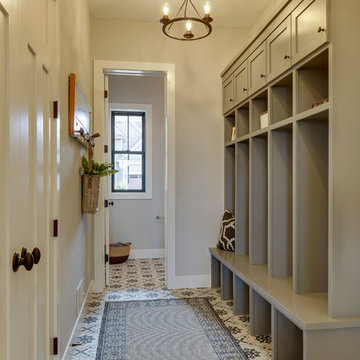
Mudroom with built in custom enameled cabinetry, farmhouse tiles, and white shaker millwork.
На фото: тамбур в стиле кантри с серыми стенами, полом из керамогранита и серым полом
На фото: тамбур в стиле кантри с серыми стенами, полом из керамогранита и серым полом

Photo: Eastman Creative
Свежая идея для дизайна: тамбур со шкафом для обуви в стиле неоклассика (современная классика) с серыми стенами, полом из керамогранита, одностворчатой входной дверью, входной дверью из дерева среднего тона и серым полом - отличное фото интерьера
Свежая идея для дизайна: тамбур со шкафом для обуви в стиле неоклассика (современная классика) с серыми стенами, полом из керамогранита, одностворчатой входной дверью, входной дверью из дерева среднего тона и серым полом - отличное фото интерьера

The homeowners loved the location of their small Cape Cod home, but they didn't love its limited interior space. A 10' addition along the back of the home and a brand new 2nd story gave them just the space they needed. With a classy monotone exterior and a welcoming front porch, this remodel is a refined example of a transitional style home.
Space Plans, Building Design, Interior & Exterior Finishes by Anchor Builders
Photos by Andrea Rugg Photography
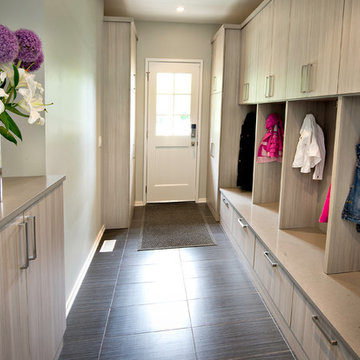
Стильный дизайн: тамбур среднего размера со шкафом для обуви в стиле модернизм с серыми стенами, полом из керамогранита и коричневым полом - последний тренд
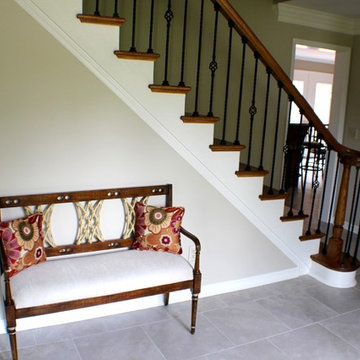
Пример оригинального дизайна: фойе среднего размера в стиле неоклассика (современная классика) с серыми стенами, полом из керамогранита, одностворчатой входной дверью и серым полом
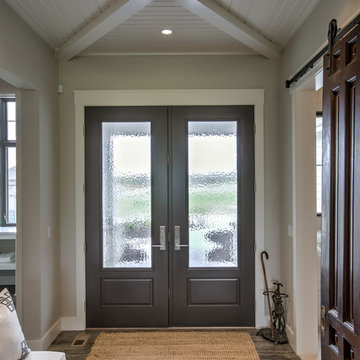
Свежая идея для дизайна: фойе в стиле неоклассика (современная классика) с полом из керамогранита, двустворчатой входной дверью, стеклянной входной дверью, серыми стенами и серым полом - отличное фото интерьера

На фото: маленькая узкая прихожая в современном стиле с серыми стенами, полом из керамогранита, одностворчатой входной дверью, черной входной дверью и серым полом для на участке и в саду
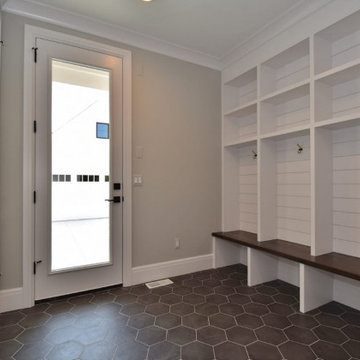
Источник вдохновения для домашнего уюта: большой тамбур в стиле кантри с серыми стенами, полом из керамогранита, одностворчатой входной дверью и белой входной дверью
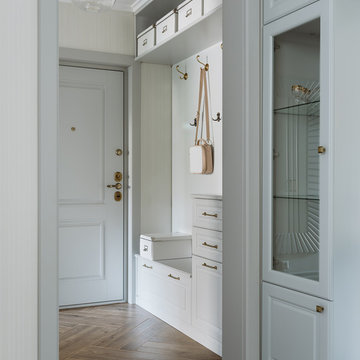
Прихожая, вид из холла на гардероб и на входную дверь.
Пример оригинального дизайна: узкая прихожая среднего размера в стиле неоклассика (современная классика) с серыми стенами, полом из керамогранита, одностворчатой входной дверью, серой входной дверью и коричневым полом
Пример оригинального дизайна: узкая прихожая среднего размера в стиле неоклассика (современная классика) с серыми стенами, полом из керамогранита, одностворчатой входной дверью, серой входной дверью и коричневым полом

This very busy family of five needed a convenient place to drop coats, shoes and bookbags near the active side entrance of their home. Creating a mudroom space was an essential part of a larger renovation project we were hired to design which included a kitchen, family room, butler’s pantry, home office, laundry room, and powder room. These additional spaces, including the new mudroom, did not exist previously and were created from the home’s existing square footage.
The location of the mudroom provides convenient access from the entry door and creates a roomy hallway that allows an easy transition between the family room and laundry room. This space also is used to access the back staircase leading to the second floor addition which includes a bedroom, full bath, and a second office.
The color pallet features peaceful shades of blue-greys and neutrals accented with textural storage baskets. On one side of the hallway floor-to-ceiling cabinetry provides an abundance of vital closed storage, while the other side features a traditional mudroom design with coat hooks, open cubbies, shoe storage and a long bench. The cubbies above and below the bench were specifically designed to accommodate baskets to make storage accessible and tidy. The stained wood bench seat adds warmth and contrast to the blue-grey paint. The desk area at the end closest to the door provides a charging station for mobile devices and serves as a handy landing spot for mail and keys. The open area under the desktop is perfect for the dog bowls.
Photo: Peter Krupenye
Прихожая с серыми стенами и полом из керамогранита – фото дизайна интерьера
1