Прихожая с серыми стенами – фото дизайна интерьера с высоким бюджетом
Сортировать:
Бюджет
Сортировать:Популярное за сегодня
1 - 20 из 5 080 фото

Прихожая, вид на гардероб и на входную дверь.
Стильный дизайн: узкая прихожая среднего размера в стиле неоклассика (современная классика) с серыми стенами, полом из керамогранита, одностворчатой входной дверью, серой входной дверью и коричневым полом - последний тренд
Стильный дизайн: узкая прихожая среднего размера в стиле неоклассика (современная классика) с серыми стенами, полом из керамогранита, одностворчатой входной дверью, серой входной дверью и коричневым полом - последний тренд

Christian J Anderson Photography
Источник вдохновения для домашнего уюта: фойе среднего размера: освещение в стиле модернизм с серыми стенами, одностворчатой входной дверью, входной дверью из темного дерева, паркетным полом среднего тона и коричневым полом
Источник вдохновения для домашнего уюта: фойе среднего размера: освещение в стиле модернизм с серыми стенами, одностворчатой входной дверью, входной дверью из темного дерева, паркетным полом среднего тона и коричневым полом

Cet appartement situé dans le XVe arrondissement parisien présentait des volumes intéressants et généreux, mais manquait de chaleur : seuls des murs blancs et un carrelage anthracite rythmaient les espaces. Ainsi, un seul maitre mot pour ce projet clé en main : égayer les lieux !
Une entrée effet « wow » dans laquelle se dissimule une buanderie derrière une cloison miroir, trois chambres avec pour chacune d’entre elle un code couleur, un espace dressing et des revêtements muraux sophistiqués, ainsi qu’une cuisine ouverte sur la salle à manger pour d’avantage de convivialité. Le salon quant à lui, se veut généreux mais intimiste, une grande bibliothèque sur mesure habille l’espace alliant options de rangements et de divertissements. Un projet entièrement sur mesure pour une ambiance contemporaine aux lignes délicates.

A custom dog grooming station and mudroom. Photography by Aaron Usher III.
На фото: большой тамбур в классическом стиле с серыми стенами, полом из сланца, серым полом и сводчатым потолком
На фото: большой тамбур в классическом стиле с серыми стенами, полом из сланца, серым полом и сводчатым потолком
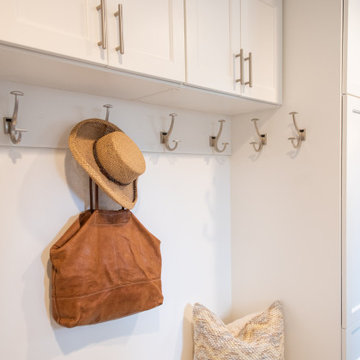
This cottage style mudroom in all white gives ample storage just as you walk in the door. It includes a counter to drop off groceries, a bench with shoe storage below, and multiple large coat hooks for hats, jackets, and handbags. The design also includes deep cabinets to store those unsightly bulk items.
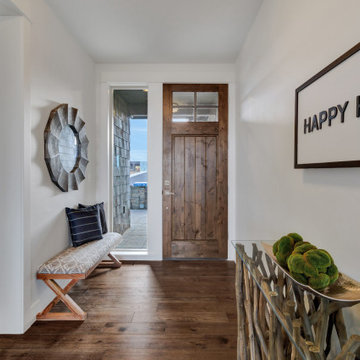
На фото: маленькое фойе в стиле кантри с серыми стенами, темным паркетным полом, одностворчатой входной дверью, входной дверью из темного дерева и коричневым полом для на участке и в саду

Mudroom featuring custom industrial raw steel lockers with grilled door panels and wood bench surface. Custom designed & fabricated wood barn door with raw steel strap & rivet top panel. Decorative raw concrete floor tiles. View to kitchen & living rooms beyond.
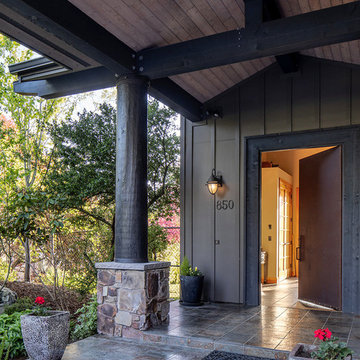
Core ten pivot entry door opening to foyer.
Идея дизайна: входная дверь среднего размера в стиле фьюжн с серыми стенами, полом из сланца, поворотной входной дверью, металлической входной дверью и коричневым полом
Идея дизайна: входная дверь среднего размера в стиле фьюжн с серыми стенами, полом из сланца, поворотной входной дверью, металлической входной дверью и коричневым полом

Picture Perfect Home
Свежая идея для дизайна: большой тамбур со шкафом для обуви в стиле неоклассика (современная классика) с серыми стенами, полом из керамической плитки и черным полом - отличное фото интерьера
Свежая идея для дизайна: большой тамбур со шкафом для обуви в стиле неоклассика (современная классика) с серыми стенами, полом из керамической плитки и черным полом - отличное фото интерьера
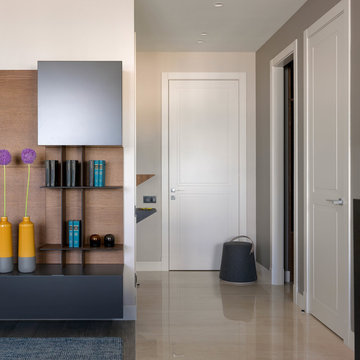
Квартира в жилом комплексе «Рублевские огни» на Западе Москвы была выбрана во многом из-за красивых видов, которые открываются с 22 этажа. Она стала подарком родителей для сына-студента — первым отдельным жильем молодого человека, началом самостоятельной жизни.
Архитектор: Тимур Шарипов
Подбор мебели: Ольга Истомина
Светодизайнер: Сергей Назаров
Фото: Сергей Красюк
Этот проект был опубликован на интернет-портале Интерьер + Дизайн
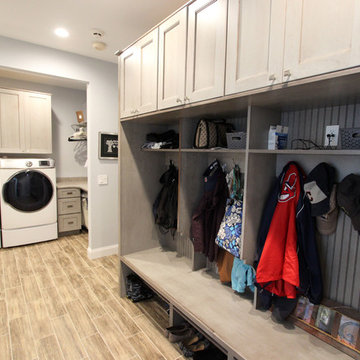
In this laundry room we reconfigured the area by removing walls, making the bathroom smaller and installing a mud room with cubbie storage and a dog shower area. The cabinets installed are Medallion Gold series Stockton flat panel, cherry wood in Peppercorn. 3” Manor pulls and 1” square knobs in Satin Nickel. On the countertop Silestone Quartz in Alpine White. The tile in the dog shower is Daltile Season Woods Collection in Autumn Woods Color. The floor is VTC Island Stone.
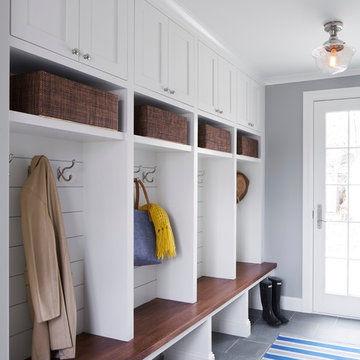
Corey Gaffer
Свежая идея для дизайна: тамбур среднего размера в стиле неоклассика (современная классика) с серыми стенами, полом из винила, одностворчатой входной дверью и белой входной дверью - отличное фото интерьера
Свежая идея для дизайна: тамбур среднего размера в стиле неоклассика (современная классика) с серыми стенами, полом из винила, одностворчатой входной дверью и белой входной дверью - отличное фото интерьера
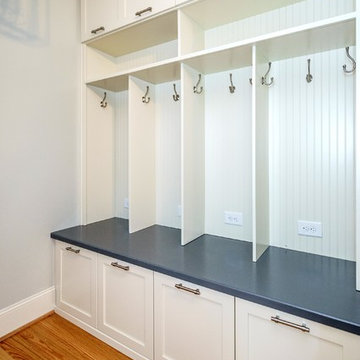
Источник вдохновения для домашнего уюта: тамбур среднего размера в современном стиле с серыми стенами, паркетным полом среднего тона, одностворчатой входной дверью и металлической входной дверью
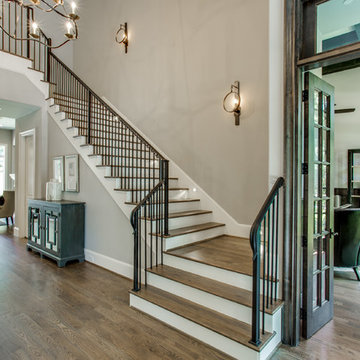
Shoot2Sell
На фото: большое фойе в стиле неоклассика (современная классика) с серыми стенами и паркетным полом среднего тона с
На фото: большое фойе в стиле неоклассика (современная классика) с серыми стенами и паркетным полом среднего тона с
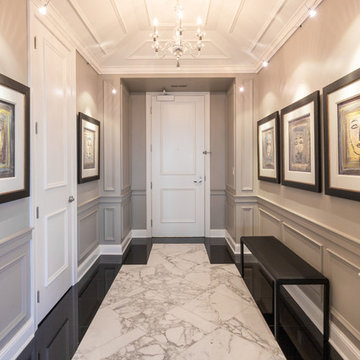
Стильный дизайн: узкая прихожая среднего размера в классическом стиле с серыми стенами, мраморным полом, одностворчатой входной дверью и белой входной дверью - последний тренд
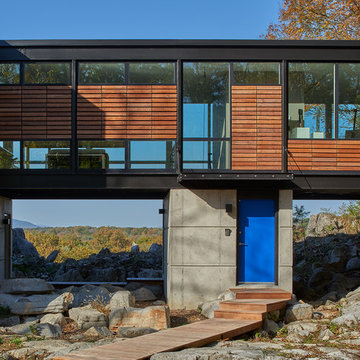
Front entry. Notice how open the home is. Both the upstairs living space and the ground floor entry space are designed to maximize the beautiful views and natural scenery.
Anice Hochlander, Hoachlander Davis Photography LLC
Anice Hoachlander, Hoachlander Davis Photography LLC
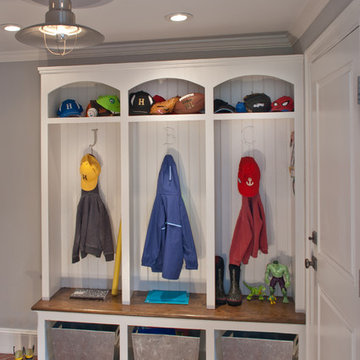
1+1 Design
Свежая идея для дизайна: тамбур среднего размера в стиле неоклассика (современная классика) с серыми стенами и одностворчатой входной дверью - отличное фото интерьера
Свежая идея для дизайна: тамбур среднего размера в стиле неоклассика (современная классика) с серыми стенами и одностворчатой входной дверью - отличное фото интерьера
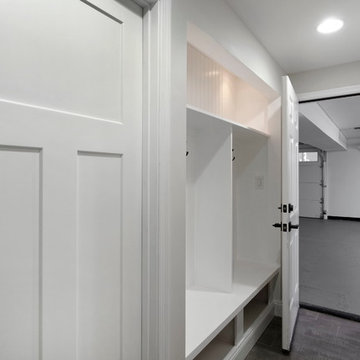
Paint colors:
Walls: Glidden Meeting House White 50YY 74/069
Ceilings/Trims/Doors: Glidden Swan White GLC23
Robert B. Narod Photography
На фото: большой вестибюль в стиле кантри с серыми стенами, полом из керамической плитки, одностворчатой входной дверью, белой входной дверью и серым полом с
На фото: большой вестибюль в стиле кантри с серыми стенами, полом из керамической плитки, одностворчатой входной дверью, белой входной дверью и серым полом с
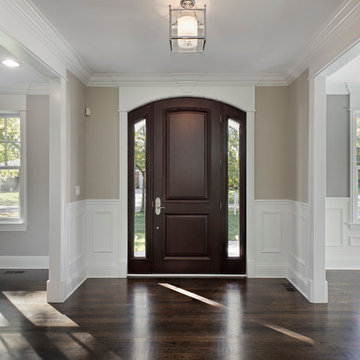
Foyer
На фото: большое фойе в стиле неоклассика (современная классика) с серыми стенами, темным паркетным полом, одностворчатой входной дверью и входной дверью из темного дерева с
На фото: большое фойе в стиле неоклассика (современная классика) с серыми стенами, темным паркетным полом, одностворчатой входной дверью и входной дверью из темного дерева с
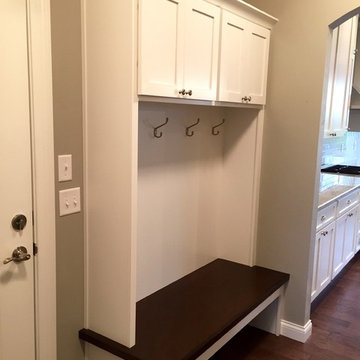
Идея дизайна: тамбур среднего размера в стиле кантри с серыми стенами и паркетным полом среднего тона
Прихожая с серыми стенами – фото дизайна интерьера с высоким бюджетом
1