Прихожая с серыми стенами и пробковым полом – фото дизайна интерьера
Сортировать:
Бюджет
Сортировать:Популярное за сегодня
1 - 13 из 13 фото
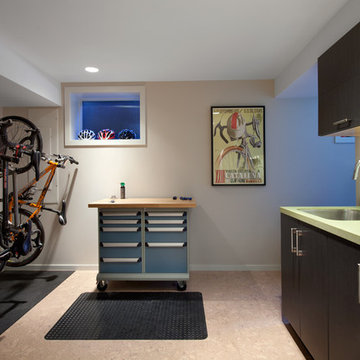
CCI Renovations/North Vancouver/Photos - Ema Peter
Featured on the cover of the June/July 2012 issue of Homes and Living magazine this interpretation of mid century modern architecture wow's you from every angle. The name of the home was coined "L'Orange" from the homeowners love of the colour orange and the ingenious ways it has been integrated into the design.
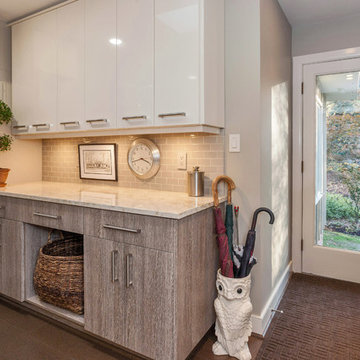
Kitchen design by Ann Rumble Design, Richmond, VA.
Свежая идея для дизайна: большой тамбур в стиле модернизм с серыми стенами, пробковым полом, одностворчатой входной дверью и стеклянной входной дверью - отличное фото интерьера
Свежая идея для дизайна: большой тамбур в стиле модернизм с серыми стенами, пробковым полом, одностворчатой входной дверью и стеклянной входной дверью - отличное фото интерьера
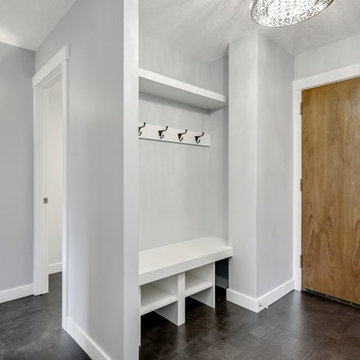
"The owner of this 700 square foot condo sought to completely remodel her home to better suit her needs. After completion, she now enjoys an updated kitchen including prep counter, art room, a bright sunny living room and full washroom remodel.
In the main entryway a recessed niche with coat hooks, bench and shoe storage welcomes you into this condo.
As an avid cook, this homeowner sought more functionality and counterspace with her kitchen makeover. All new Kitchenaid appliances were added. Quartzite countertops add a fresh look, while custom cabinetry adds sufficient storage. A marble mosaic backsplash and two-toned cabinetry add a classic feel to this kitchen.
In the main living area, new sliding doors onto the balcony, along with cork flooring and Benjamin Moore’s Silver Lining paint open the previously dark area. A new wall was added to give the homeowner a full pantry and art space. Custom barn doors were added to separate the art space from the living area.
In the master bedroom, an expansive walk-in closet was added. New flooring, paint, baseboards and chandelier make this the perfect area for relaxing.
To complete the en-suite remodel, everything was completely torn out. A combination tub/shower with custom mosaic wall niche and subway tile was installed. A new vanity with quartzite countertops finishes off this room.
The homeowner is pleased with the new layout and functionality of her home. The result of this remodel is a bright, welcoming condo that is both well-designed and beautiful. "
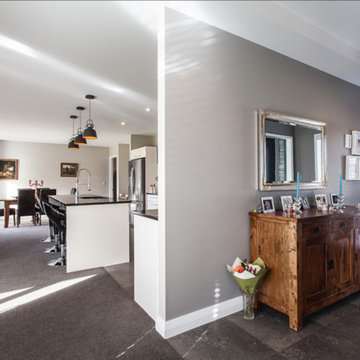
На фото: узкая прихожая среднего размера в современном стиле с серыми стенами и пробковым полом с
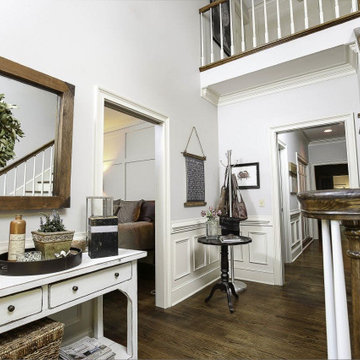
This client wanted to keep with the time-honored feel of their traditional home, but update the entryway, living room, master bath, and patio area. Phase One provided sensible updates including custom wood work and paneling, a gorgeous master bath soaker tub, and a hardwoods floors envious of the whole neighborhood.
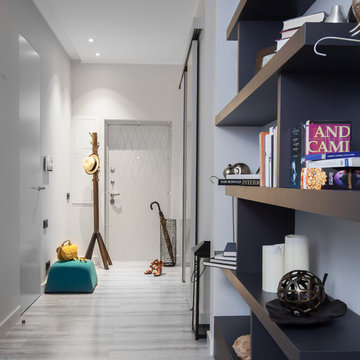
лаконичный интерьер в серых тонах
автор: Кульбида Татьяна LivingEasy
фото: Светлана Игнатенко
На фото: прихожая среднего размера в современном стиле с серыми стенами, пробковым полом и серым полом с
На фото: прихожая среднего размера в современном стиле с серыми стенами, пробковым полом и серым полом с
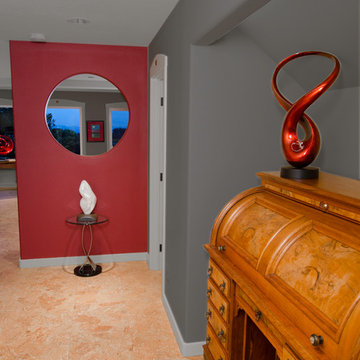
This entry hallway originally had bifold doors on an entry closet. A beloved roll-top desk was repurposed in this space, serving as a drop spot and charging station, opposite the garage door.
Photography by Kevin Felts.
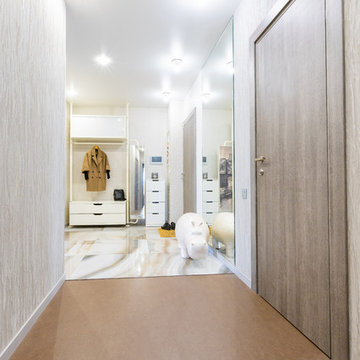
http://студияюмис.рф/ Юрий Федяев
На фото: узкая прихожая среднего размера в современном стиле с серыми стенами, пробковым полом, одностворчатой входной дверью, серой входной дверью и коричневым полом
На фото: узкая прихожая среднего размера в современном стиле с серыми стенами, пробковым полом, одностворчатой входной дверью, серой входной дверью и коричневым полом
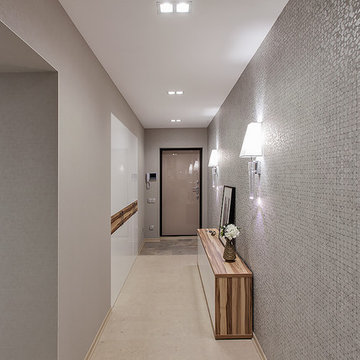
Источник вдохновения для домашнего уюта: прихожая в современном стиле с серыми стенами и пробковым полом
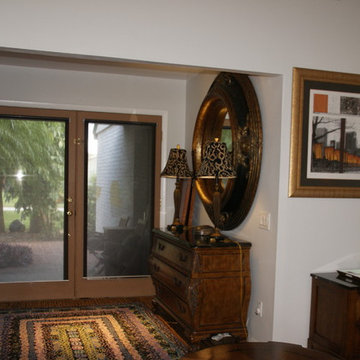
new entrance with container store shelving to hold computer hub, printer, key station and office type supplies. doors remain to be installed. eventually, will change front door.
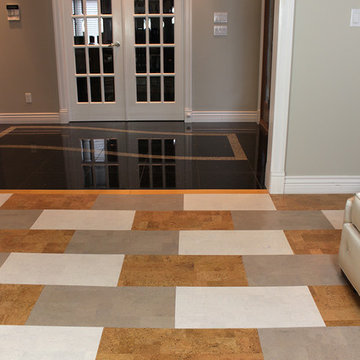
Three Toned "Leather" pattern in 6mm cork glue down tiles. Forna's Leather, White Leather and Gray Leather have been combined to create this unique floor.
https://www.icorkfloor.com/store/product-category/cork-tiles-6mm/
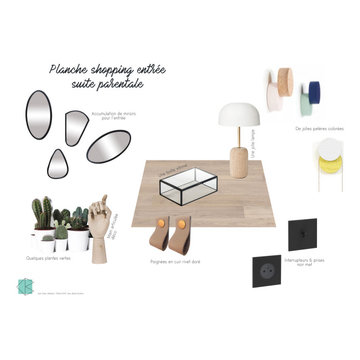
Planche shopping pour l'aménagement d'une suite parentale, ici l'entrée de la suite.
На фото: маленькое фойе в современном стиле с серыми стенами, пробковым полом, одностворчатой входной дверью, черной входной дверью и бежевым полом для на участке и в саду с
На фото: маленькое фойе в современном стиле с серыми стенами, пробковым полом, одностворчатой входной дверью, черной входной дверью и бежевым полом для на участке и в саду с
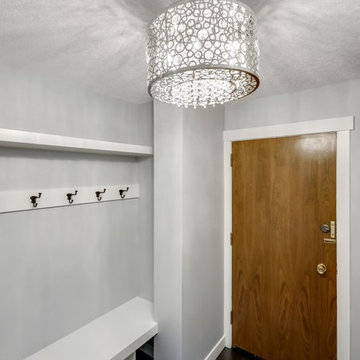
"The owner of this 700 square foot condo sought to completely remodel her home to better suit her needs. After completion, she now enjoys an updated kitchen including prep counter, art room, a bright sunny living room and full washroom remodel.
In the main entryway a recessed niche with coat hooks, bench and shoe storage welcomes you into this condo.
As an avid cook, this homeowner sought more functionality and counterspace with her kitchen makeover. All new Kitchenaid appliances were added. Quartzite countertops add a fresh look, while custom cabinetry adds sufficient storage. A marble mosaic backsplash and two-toned cabinetry add a classic feel to this kitchen.
In the main living area, new sliding doors onto the balcony, along with cork flooring and Benjamin Moore’s Silver Lining paint open the previously dark area. A new wall was added to give the homeowner a full pantry and art space. Custom barn doors were added to separate the art space from the living area.
In the master bedroom, an expansive walk-in closet was added. New flooring, paint, baseboards and chandelier make this the perfect area for relaxing.
To complete the en-suite remodel, everything was completely torn out. A combination tub/shower with custom mosaic wall niche and subway tile was installed. A new vanity with quartzite countertops finishes off this room.
The homeowner is pleased with the new layout and functionality of her home. The result of this remodel is a bright, welcoming condo that is both well-designed and beautiful. "
Прихожая с серыми стенами и пробковым полом – фото дизайна интерьера
1