Маленькая прихожая с серыми стенами для на участке и в саду – фото дизайна интерьера
Сортировать:
Бюджет
Сортировать:Популярное за сегодня
1 - 20 из 2 473 фото
1 из 3

This remodel went from a tiny story-and-a-half Cape Cod, to a charming full two-story home. The mudroom features a bench with cubbies underneath, and a shelf with hooks for additional storage. The full glass back door provides natural light while opening to the backyard for quick access to the detached garage. The wall color in this room is Benjamin Moore HC-170 Stonington Gray. The cabinets are also Ben Moore, in Simply White OC-117.
Space Plans, Building Design, Interior & Exterior Finishes by Anchor Builders. Photography by Alyssa Lee Photography.
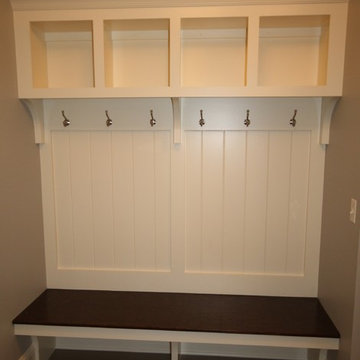
Matthies Builders
На фото: маленький тамбур в классическом стиле с серыми стенами и коричневым полом для на участке и в саду
На фото: маленький тамбур в классическом стиле с серыми стенами и коричневым полом для на участке и в саду
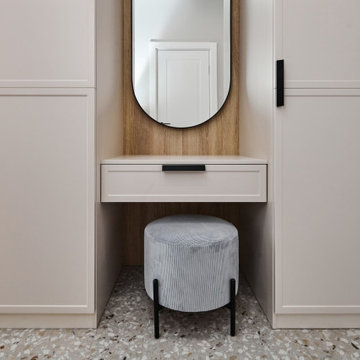
Свежая идея для дизайна: маленький тамбур со шкафом для обуви в современном стиле с серыми стенами, полом из керамической плитки, одностворчатой входной дверью, белой входной дверью и серым полом для на участке и в саду - отличное фото интерьера

This mud room entry from the garage immediately grabs attention with the dramatic use of rusted steel I beams as shelving to create a warm welcome to this inviting house.

This bright mudroom has a beadboard ceiling and a black slate floor. We used trim, or moulding, on the walls to create a paneled look, and cubbies above the window seat. Shelves, the window seat bench and coat hooks provide storage.
The main projects in this Wayne, PA home were renovating the kitchen and the master bathroom, but we also updated the mudroom and the dining room. Using different materials and textures in light colors, we opened up and brightened this lovely home giving it an overall light and airy feel. Interior Designer Larina Kase, of Wayne, PA, used furniture and accent pieces in bright or contrasting colors that really shine against the light, neutral colored palettes in each room.
Rudloff Custom Builders has won Best of Houzz for Customer Service in 2014, 2015 2016, 2017 and 2019. We also were voted Best of Design in 2016, 2017, 2018, 2019 which only 2% of professionals receive. Rudloff Custom Builders has been featured on Houzz in their Kitchen of the Week, What to Know About Using Reclaimed Wood in the Kitchen as well as included in their Bathroom WorkBook article. We are a full service, certified remodeling company that covers all of the Philadelphia suburban area. This business, like most others, developed from a friendship of young entrepreneurs who wanted to make a difference in their clients’ lives, one household at a time. This relationship between partners is much more than a friendship. Edward and Stephen Rudloff are brothers who have renovated and built custom homes together paying close attention to detail. They are carpenters by trade and understand concept and execution. Rudloff Custom Builders will provide services for you with the highest level of professionalism, quality, detail, punctuality and craftsmanship, every step of the way along our journey together.
Specializing in residential construction allows us to connect with our clients early in the design phase to ensure that every detail is captured as you imagined. One stop shopping is essentially what you will receive with Rudloff Custom Builders from design of your project to the construction of your dreams, executed by on-site project managers and skilled craftsmen. Our concept: envision our client’s ideas and make them a reality. Our mission: CREATING LIFETIME RELATIONSHIPS BUILT ON TRUST AND INTEGRITY.
Photo Credit: Jon Friedrich
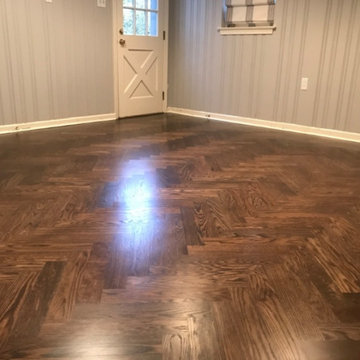
Пример оригинального дизайна: маленькое фойе в стиле неоклассика (современная классика) с серыми стенами, темным паркетным полом, одностворчатой входной дверью, белой входной дверью и коричневым полом для на участке и в саду
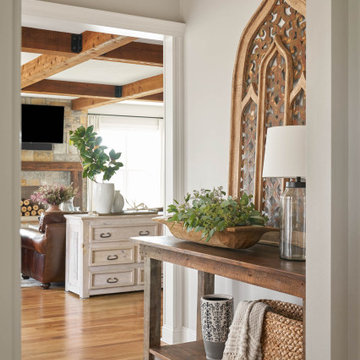
Источник вдохновения для домашнего уюта: маленькое фойе в стиле кантри с серыми стенами, паркетным полом среднего тона и коричневым полом для на участке и в саду

Стильный дизайн: маленький тамбур в современном стиле с серыми стенами, одностворчатой входной дверью, белой входной дверью и бежевым полом для на участке и в саду - последний тренд

Joshua Caldwell
Идея дизайна: маленький тамбур в стиле кантри с серыми стенами, полом из керамической плитки и коричневым полом для на участке и в саду
Идея дизайна: маленький тамбур в стиле кантри с серыми стенами, полом из керамической плитки и коричневым полом для на участке и в саду
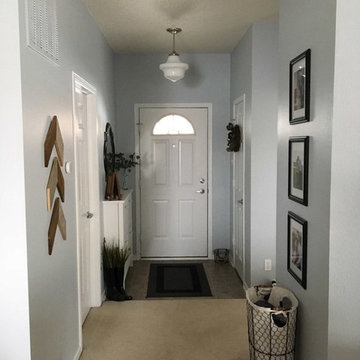
My solution for my tiny entryway.
Flooring will be updated this year!
Источник вдохновения для домашнего уюта: маленькая входная дверь со шкафом для обуви в стиле неоклассика (современная классика) с серыми стенами, одностворчатой входной дверью и белой входной дверью для на участке и в саду
Источник вдохновения для домашнего уюта: маленькая входная дверь со шкафом для обуви в стиле неоклассика (современная классика) с серыми стенами, одностворчатой входной дверью и белой входной дверью для на участке и в саду
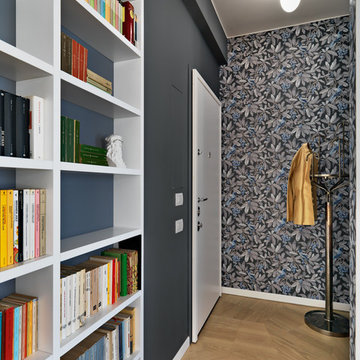
Foto di Adriano Pecchio
Стильный дизайн: маленькая узкая прихожая: освещение в современном стиле с серыми стенами, паркетным полом среднего тона, одностворчатой входной дверью, белой входной дверью и коричневым полом для на участке и в саду - последний тренд
Стильный дизайн: маленькая узкая прихожая: освещение в современном стиле с серыми стенами, паркетным полом среднего тона, одностворчатой входной дверью, белой входной дверью и коричневым полом для на участке и в саду - последний тренд
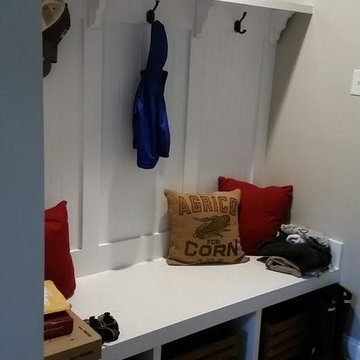
This project is in the final stages. The basement is finished with a den, bedroom, full bathroom and spacious laundry room. New living spaces have been created upstairs. The kitchen has come alive with white cabinets, new countertops, a farm sink and a brick backsplash. The mudroom was incorporated at the garage entrance with a storage bench and beadboard accents. Industrial and vintage lighting, a barn door, a mantle with restored wood and metal cabinet inlays all add to the charm of the farm house remodel. DREAM. BUILD. LIVE. www.smartconstructionhomes.com
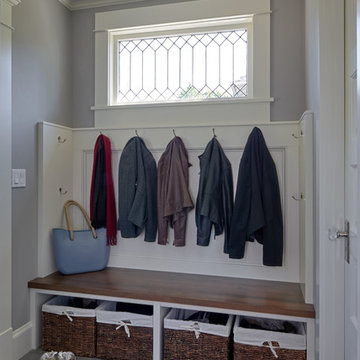
Источник вдохновения для домашнего уюта: маленький тамбур в классическом стиле с серыми стенами, серым полом и полом из керамогранита для на участке и в саду
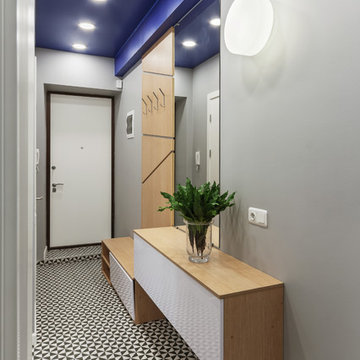
Аскар Кабжан
Свежая идея для дизайна: маленькая узкая прихожая в современном стиле с серыми стенами, одностворчатой входной дверью, белой входной дверью и разноцветным полом для на участке и в саду - отличное фото интерьера
Свежая идея для дизайна: маленькая узкая прихожая в современном стиле с серыми стенами, одностворчатой входной дверью, белой входной дверью и разноцветным полом для на участке и в саду - отличное фото интерьера
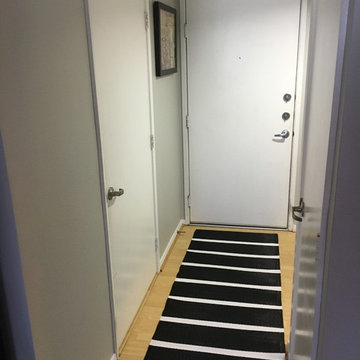
На фото: маленькое фойе в морском стиле с серыми стенами, одностворчатой входной дверью и белой входной дверью для на участке и в саду
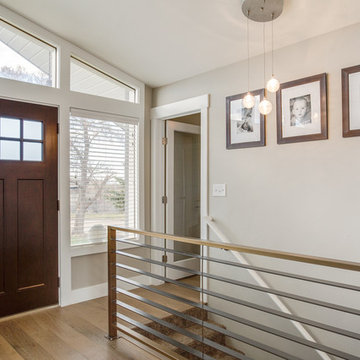
На фото: маленькая входная дверь в современном стиле с серыми стенами, паркетным полом среднего тона, одностворчатой входной дверью и входной дверью из темного дерева для на участке и в саду
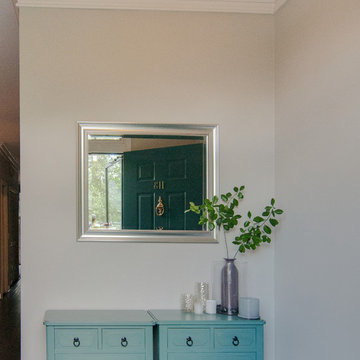
This clients foyer is very much a part of the living room. USI repurposed decor around the home while changing the flush mount to create a more independent and deliberate space.
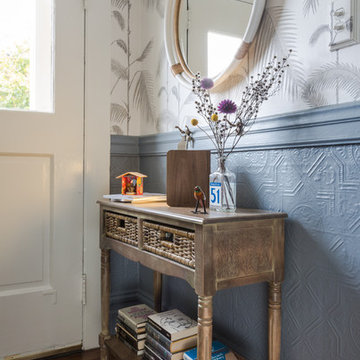
Entry
Sara Essex Bradley
На фото: маленькое фойе в стиле фьюжн с серыми стенами, паркетным полом среднего тона, одностворчатой входной дверью и белой входной дверью для на участке и в саду
На фото: маленькое фойе в стиле фьюжн с серыми стенами, паркетным полом среднего тона, одностворчатой входной дверью и белой входной дверью для на участке и в саду

This mudroom accommodates the homeowners daily lifestyle and activities. Baskets and additional storage under the bench hide everyday items and hooks offer a place to hang coats and scarves.
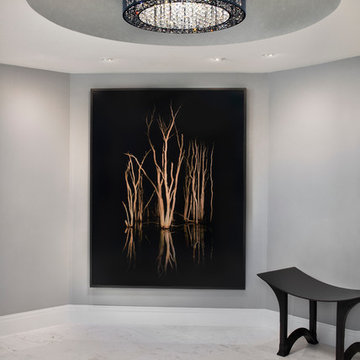
stunning redesigned entry hall with Carrera marble flooring new fixture that creates a faux finish design on the ceiling and simple décor.
Источник вдохновения для домашнего уюта: маленькое фойе в стиле модернизм с серыми стенами и мраморным полом для на участке и в саду
Источник вдохновения для домашнего уюта: маленькое фойе в стиле модернизм с серыми стенами и мраморным полом для на участке и в саду
Маленькая прихожая с серыми стенами для на участке и в саду – фото дизайна интерьера
1