Прихожая с серыми стенами и полом из травертина – фото дизайна интерьера
Сортировать:
Бюджет
Сортировать:Популярное за сегодня
1 - 20 из 183 фото

This cottage style mudroom in all white gives ample storage just as you walk in the door. It includes a counter to drop off groceries, a bench with shoe storage below, and multiple large coat hooks for hats, jackets, and handbags. The design also includes deep cabinets to store those unsightly bulk items.
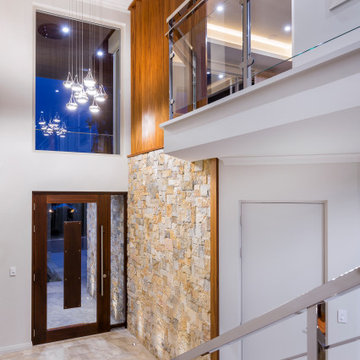
Striking and sophisticated, bold and exciting, and streets ahead in its quality and cutting edge design – Ullapool Road is a showcase of contemporary cool and classic function, and is perfectly at home in a modern urban setting.
Ullapool Road brings an exciting and bold new look to the Atrium Homes collection.
It is evident from the street front this is something different. The timber-lined ceiling has a distinctive stacked stone wall that continues inside to the impressive foyer, where the glass and stainless steel staircase takes off from its marble base to the upper floor.
The quality of this home is evident at every turn – American Black Walnut is used extensively; 35-course ceilings are recessed and trough-lit; 2.4m high doorways create height and volume; and the stunning feature tiling in the bathrooms adds to the overall sense of style and sophistication.
Deceptively spacious for its modern, narrow lot design, Ullapool Road is also a masterpiece of design. An inner courtyard floods the heart of the home with light, and provides an attractive and peaceful outdoor sitting area convenient to the guest suite. A lift well thoughtfully futureproofs the home while currently providing a glass-fronted wine cellar on the lower level, and a study nook upstairs. Even the deluxe-size laundry dazzles, with its two huge walk-in linen presses and iron station.
Tailor-designed for easy entertaining, the big kitchen is a masterpiece with its creamy CaesarStone island bench and splashback, stainless steel appliances, and separate scullery with loads of built-in storage.
Elegant dining and living spaces, separated by a modern, double-fronted gas fireplace, flow seamlessly outdoors to a big alfresco with built-in kitchen facilities.
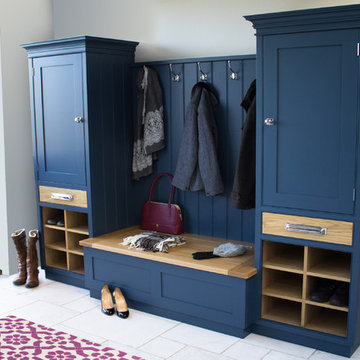
A Culshaw modular Boot Room is the perfect way to organise your outdoor apparel. This elegant and stylish piece would suit a hallway, vestibule or utility room and can be configured to any layout of drawers and cupboards and to your desired sizes. This example uses components: Settle 04, Settle Back, and two Partner Cab SGL 02.
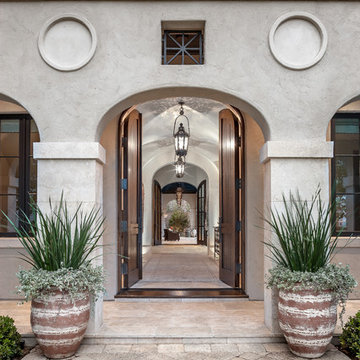
Photo Credit: Carl Mayfield
Architect: Kevin Harris Architect, LLC
Builder: Jarrah Builders
Home exterior, double doors, wooden doors, exterior greenery.

Entry with reclaimed wood accents, stone floors and stone stacked fireplace. Custom lighting and furniture sets the tone for the Rustic and Southwestern feel.
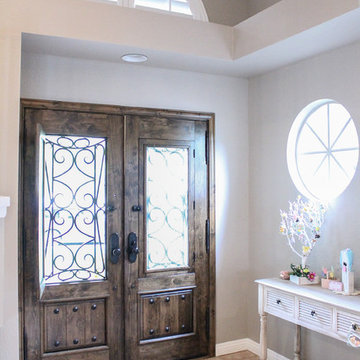
Katrina Johnson
На фото: входная дверь среднего размера в стиле шебби-шик с серыми стенами, полом из травертина, одностворчатой входной дверью и входной дверью из темного дерева
На фото: входная дверь среднего размера в стиле шебби-шик с серыми стенами, полом из травертина, одностворчатой входной дверью и входной дверью из темного дерева
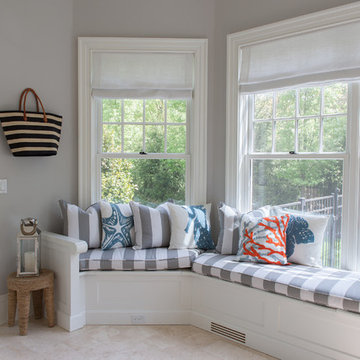
Источник вдохновения для домашнего уюта: фойе среднего размера в морском стиле с серыми стенами, одностворчатой входной дверью, стеклянной входной дверью, полом из травертина и бежевым полом
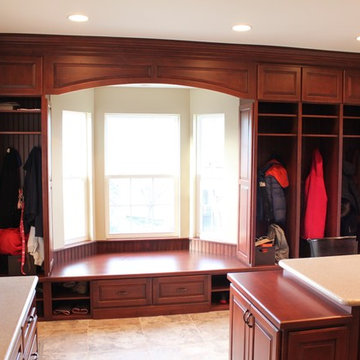
Свежая идея для дизайна: огромный тамбур в классическом стиле с серыми стенами, полом из травертина и одностворчатой входной дверью - отличное фото интерьера
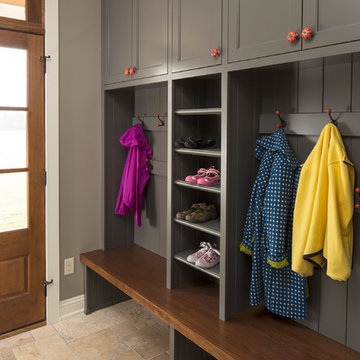
Troy Thies Photography - Minneapolis, Minnesota,
Hendel Homes - Wayzata, Minnesota
Пример оригинального дизайна: тамбур со шкафом для обуви в стиле кантри с полом из травертина и серыми стенами
Пример оригинального дизайна: тамбур со шкафом для обуви в стиле кантри с полом из травертина и серыми стенами
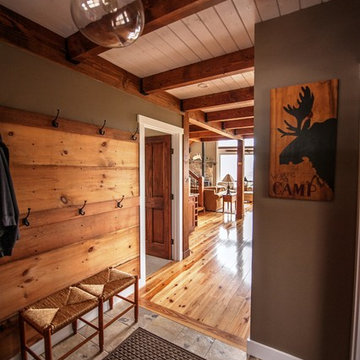
Yankee Barn Homes - As you enter Moose Ridge Lodge, the post and beam floor plan opens before you. Northpeak Photography
Свежая идея для дизайна: фойе среднего размера в стиле рустика с серыми стенами, полом из травертина, одностворчатой входной дверью и входной дверью из дерева среднего тона - отличное фото интерьера
Свежая идея для дизайна: фойе среднего размера в стиле рустика с серыми стенами, полом из травертина, одностворчатой входной дверью и входной дверью из дерева среднего тона - отличное фото интерьера
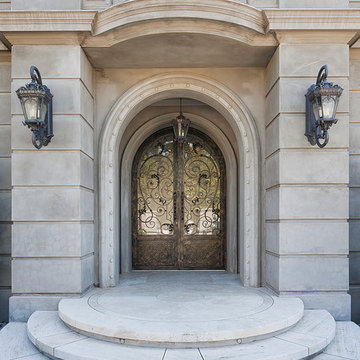
French provincial door and entrance. Custom door is all wrought iron, with glass inserts. Lighting is custom designed.
Стильный дизайн: входная дверь в классическом стиле с двустворчатой входной дверью, стеклянной входной дверью, серыми стенами и полом из травертина - последний тренд
Стильный дизайн: входная дверь в классическом стиле с двустворчатой входной дверью, стеклянной входной дверью, серыми стенами и полом из травертина - последний тренд

The functionality of the mudroom is great. The door, painted a cheery shade called “Castaway,” brings a smile to your face every time you leave. It's affectionately referred to by the homeowners as the "Smile Door."
Photo by Mike Mroz of Michael Robert Construction
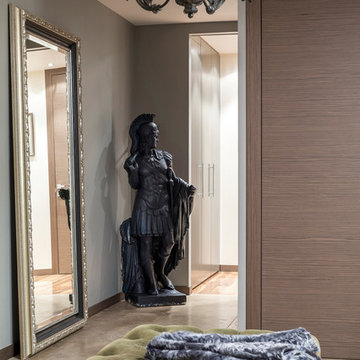
фотограф Евгений Кулибаба
Стильный дизайн: большая прихожая в стиле фьюжн с серыми стенами, полом из травертина и коричневым полом - последний тренд
Стильный дизайн: большая прихожая в стиле фьюжн с серыми стенами, полом из травертина и коричневым полом - последний тренд
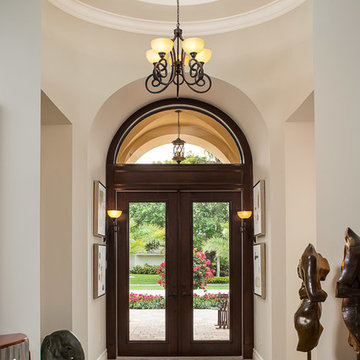
Свежая идея для дизайна: входная дверь среднего размера в средиземноморском стиле с стеклянной входной дверью, серыми стенами, полом из травертина, двустворчатой входной дверью и бежевым полом - отличное фото интерьера
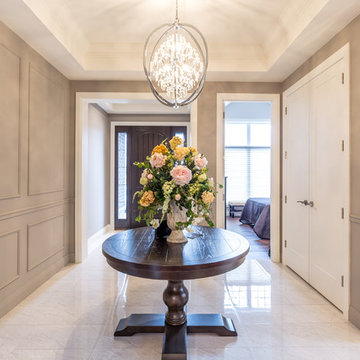
Свежая идея для дизайна: огромное фойе в стиле неоклассика (современная классика) с серыми стенами, полом из травертина, одностворчатой входной дверью, входной дверью из темного дерева и белым полом - отличное фото интерьера
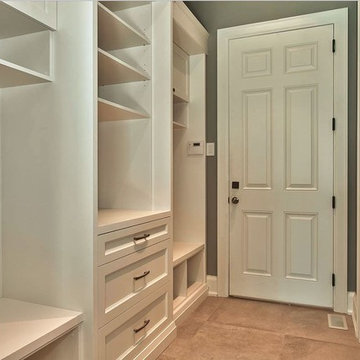
Mud room
Источник вдохновения для домашнего уюта: тамбур среднего размера в стиле неоклассика (современная классика) с серыми стенами, полом из травертина, одностворчатой входной дверью и белой входной дверью
Источник вдохновения для домашнего уюта: тамбур среднего размера в стиле неоклассика (современная классика) с серыми стенами, полом из травертина, одностворчатой входной дверью и белой входной дверью
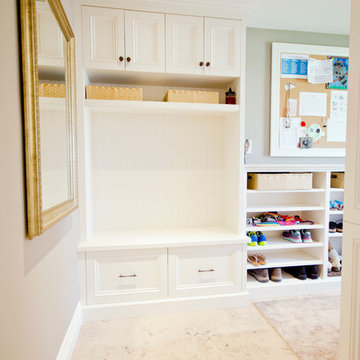
http://www.stefaniedaugilis.com/
Источник вдохновения для домашнего уюта: маленький тамбур в стиле неоклассика (современная классика) с серыми стенами, полом из травертина, одностворчатой входной дверью и белой входной дверью для на участке и в саду
Источник вдохновения для домашнего уюта: маленький тамбур в стиле неоклассика (современная классика) с серыми стенами, полом из травертина, одностворчатой входной дверью и белой входной дверью для на участке и в саду
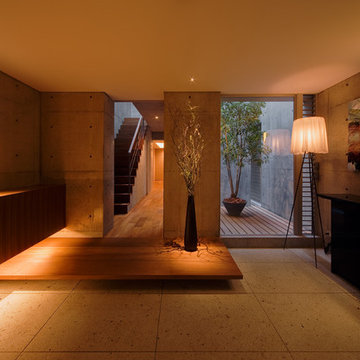
写真撮影:福澤 昭嘉
На фото: вестибюль: освещение в современном стиле с серыми стенами и полом из травертина с
На фото: вестибюль: освещение в современном стиле с серыми стенами и полом из травертина с
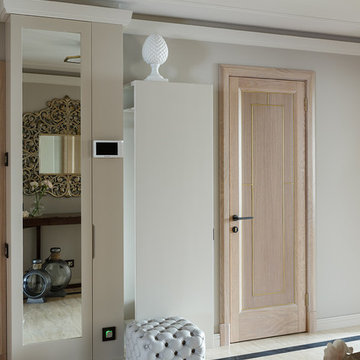
Автор проекта Алена Светлица , фотограф Иван Сорокин
Пример оригинального дизайна: узкая прихожая среднего размера в стиле неоклассика (современная классика) с серыми стенами, полом из травертина, одностворчатой входной дверью, бежевым полом и входной дверью из светлого дерева
Пример оригинального дизайна: узкая прихожая среднего размера в стиле неоклассика (современная классика) с серыми стенами, полом из травертина, одностворчатой входной дверью, бежевым полом и входной дверью из светлого дерева
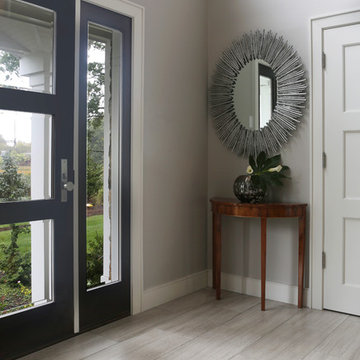
Идея дизайна: входная дверь среднего размера в стиле неоклассика (современная классика) с серыми стенами, полом из травертина, одностворчатой входной дверью и стеклянной входной дверью
Прихожая с серыми стенами и полом из травертина – фото дизайна интерьера
1