Прихожая с серыми стенами и полом из ламината – фото дизайна интерьера
Сортировать:
Бюджет
Сортировать:Популярное за сегодня
1 - 20 из 517 фото
1 из 3
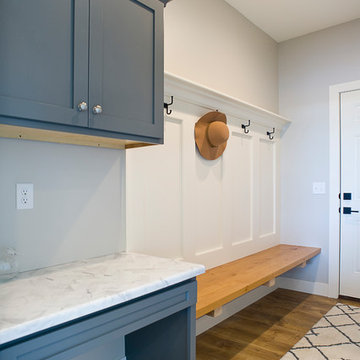
На фото: тамбур среднего размера: освещение в стиле неоклассика (современная классика) с серыми стенами, полом из ламината, одностворчатой входной дверью, синей входной дверью и коричневым полом

Split level entry way,
This entry way used to be closed off. We switched the walls to an open steel rod railing. Wood posts with a wood hand rail, and steel metal bars in between. We added a modern lantern light fixture.

Originally built in 1990 the Heady Lakehouse began as a 2,800SF family retreat and now encompasses over 5,635SF. It is located on a steep yet welcoming lot overlooking a cove on Lake Hartwell that pulls you in through retaining walls wrapped with White Brick into a courtyard laid with concrete pavers in an Ashlar Pattern. This whole home renovation allowed us the opportunity to completely enhance the exterior of the home with all new LP Smartside painted with Amherst Gray with trim to match the Quaker new bone white windows for a subtle contrast. You enter the home under a vaulted tongue and groove white washed ceiling facing an entry door surrounded by White brick.
Once inside you’re encompassed by an abundance of natural light flooding in from across the living area from the 9’ triple door with transom windows above. As you make your way into the living area the ceiling opens up to a coffered ceiling which plays off of the 42” fireplace that is situated perpendicular to the dining area. The open layout provides a view into the kitchen as well as the sunroom with floor to ceiling windows boasting panoramic views of the lake. Looking back you see the elegant touches to the kitchen with Quartzite tops, all brass hardware to match the lighting throughout, and a large 4’x8’ Santorini Blue painted island with turned legs to provide a note of color.
The owner’s suite is situated separate to one side of the home allowing a quiet retreat for the homeowners. Details such as the nickel gap accented bed wall, brass wall mounted bed-side lamps, and a large triple window complete the bedroom. Access to the study through the master bedroom further enhances the idea of a private space for the owners to work. It’s bathroom features clean white vanities with Quartz counter tops, brass hardware and fixtures, an obscure glass enclosed shower with natural light, and a separate toilet room.
The left side of the home received the largest addition which included a new over-sized 3 bay garage with a dog washing shower, a new side entry with stair to the upper and a new laundry room. Over these areas, the stair will lead you to two new guest suites featuring a Jack & Jill Bathroom and their own Lounging and Play Area.
The focal point for entertainment is the lower level which features a bar and seating area. Opposite the bar you walk out on the concrete pavers to a covered outdoor kitchen feature a 48” grill, Large Big Green Egg smoker, 30” Diameter Evo Flat-top Grill, and a sink all surrounded by granite countertops that sit atop a white brick base with stainless steel access doors. The kitchen overlooks a 60” gas fire pit that sits adjacent to a custom gunite eight sided hot tub with travertine coping that looks out to the lake. This elegant and timeless approach to this 5,000SF three level addition and renovation allowed the owner to add multiple sleeping and entertainment areas while rejuvenating a beautiful lake front lot with subtle contrasting colors.

Isle of Wight interior designers, Hampton style, coastal property full refurbishment project.
www.wooldridgeinteriors.co.uk
Источник вдохновения для домашнего уюта: узкая прихожая среднего размера в морском стиле с серыми стенами, полом из ламината, одностворчатой входной дверью, серой входной дверью, серым полом и панелями на стенах
Источник вдохновения для домашнего уюта: узкая прихожая среднего размера в морском стиле с серыми стенами, полом из ламината, одностворчатой входной дверью, серой входной дверью, серым полом и панелями на стенах

Photos of Lakewood Ranch show Design Center Selections to include: flooring, cabinetry, tile, countertops, paint, outdoor limestone and pool tiles. Lighting is temporary.
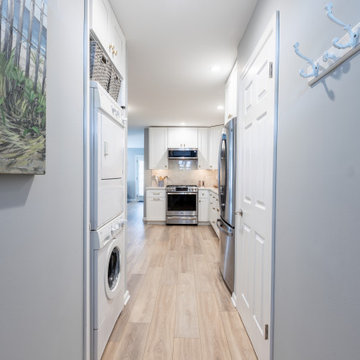
На фото: маленькая узкая прихожая в стиле неоклассика (современная классика) с серыми стенами, полом из ламината и бежевым полом для на участке и в саду

Идея дизайна: узкая прихожая среднего размера в стиле неоклассика (современная классика) с серыми стенами, полом из ламината, одностворчатой входной дверью, синей входной дверью, бежевым полом и панелями на стенах
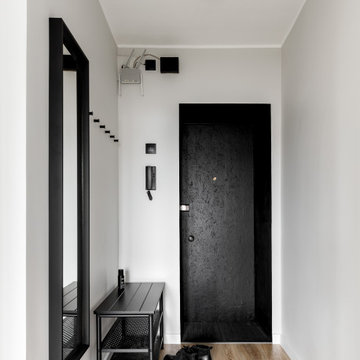
На фото: маленькая входная дверь в современном стиле с серыми стенами, полом из ламината, одностворчатой входной дверью, черной входной дверью и коричневым полом для на участке и в саду с

Вешалка, шкаф и входная дверь в прихожей
На фото: маленькая узкая прихожая со шкафом для обуви в скандинавском стиле с серыми стенами, полом из ламината, одностворчатой входной дверью, белой входной дверью, бежевым полом, потолком с обоями и обоями на стенах для на участке и в саду
На фото: маленькая узкая прихожая со шкафом для обуви в скандинавском стиле с серыми стенами, полом из ламината, одностворчатой входной дверью, белой входной дверью, бежевым полом, потолком с обоями и обоями на стенах для на участке и в саду

Ремонт с 0 в трёхкомнатной квартире под ключ
Источник вдохновения для домашнего уюта: входная дверь среднего размера со шкафом для обуви в современном стиле с серыми стенами, полом из ламината, одностворчатой входной дверью, белой входной дверью, бежевым полом и деревянными стенами
Источник вдохновения для домашнего уюта: входная дверь среднего размера со шкафом для обуви в современном стиле с серыми стенами, полом из ламината, одностворчатой входной дверью, белой входной дверью, бежевым полом и деревянными стенами
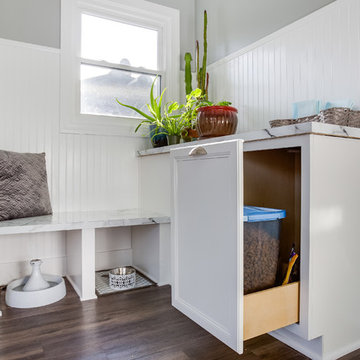
205 Photography
На фото: маленький тамбур в классическом стиле с серыми стенами и полом из ламината для на участке и в саду
На фото: маленький тамбур в классическом стиле с серыми стенами и полом из ламината для на участке и в саду
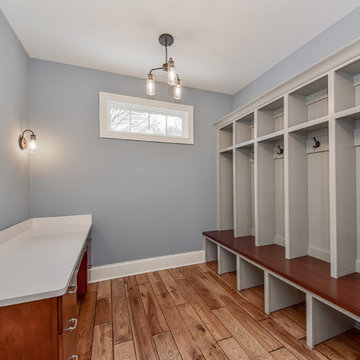
Custom built lockers with coat hooks and a "Moms Desk" for all your organization in one place.
Свежая идея для дизайна: тамбур среднего размера в стиле неоклассика (современная классика) с серыми стенами, одностворчатой входной дверью, входной дверью из дерева среднего тона, полом из ламината и коричневым полом - отличное фото интерьера
Свежая идея для дизайна: тамбур среднего размера в стиле неоклассика (современная классика) с серыми стенами, одностворчатой входной дверью, входной дверью из дерева среднего тона, полом из ламината и коричневым полом - отличное фото интерьера
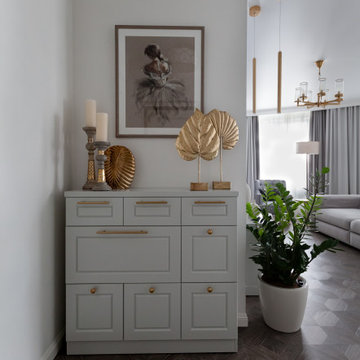
Свежая идея для дизайна: прихожая в стиле неоклассика (современная классика) с серыми стенами, полом из ламината и коричневым полом - отличное фото интерьера
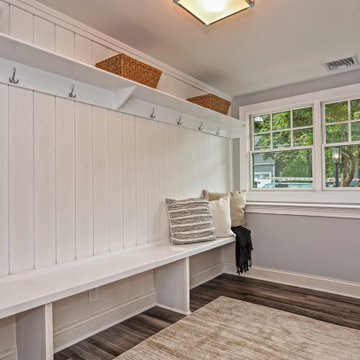
Lower level mudroom with built in bench and wall hooks with shelf. Walls painted dark gray with white trim. Laminate flooring.
Источник вдохновения для домашнего уюта: тамбур среднего размера в стиле неоклассика (современная классика) с серыми стенами, полом из ламината, белой входной дверью и коричневым полом
Источник вдохновения для домашнего уюта: тамбур среднего размера в стиле неоклассика (современная классика) с серыми стенами, полом из ламината, белой входной дверью и коричневым полом
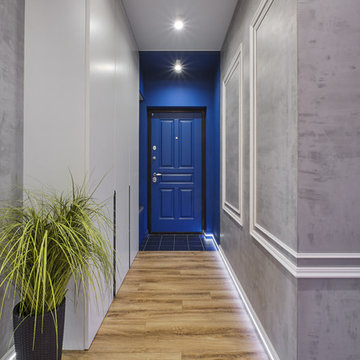
Синяя прихожая в бетонном сером интерьере
Стильный дизайн: маленькая входная дверь в стиле лофт с серыми стенами, полом из ламината, одностворчатой входной дверью, синей входной дверью и бежевым полом для на участке и в саду - последний тренд
Стильный дизайн: маленькая входная дверь в стиле лофт с серыми стенами, полом из ламината, одностворчатой входной дверью, синей входной дверью и бежевым полом для на участке и в саду - последний тренд
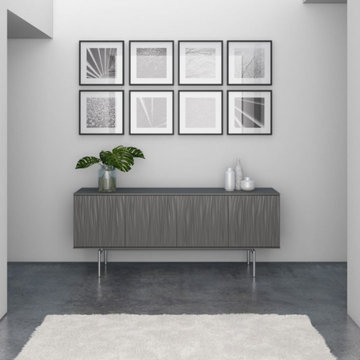
Идея дизайна: фойе среднего размера в стиле модернизм с серыми стенами, полом из ламината и серым полом
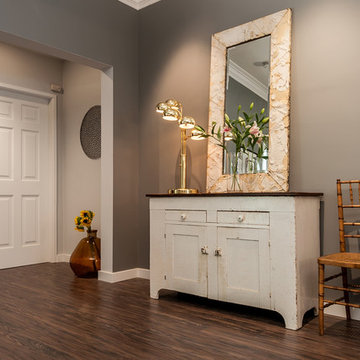
A closet added to the guest bedroom in the 40's had choked the entry to the house. It was removed to provide a wider, more open feel. This also allowed us to swap out the impossibly narrow garage door with a full sized fire door, and change the fussy moldings with more modern casings.
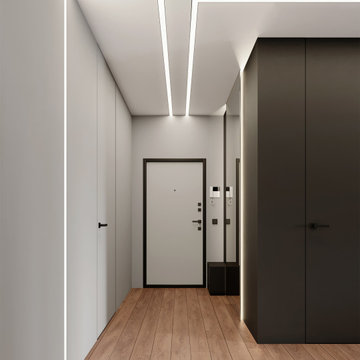
Стильный дизайн: входная дверь среднего размера: освещение в скандинавском стиле с серыми стенами, полом из ламината, белой входной дверью и коричневым полом - последний тренд
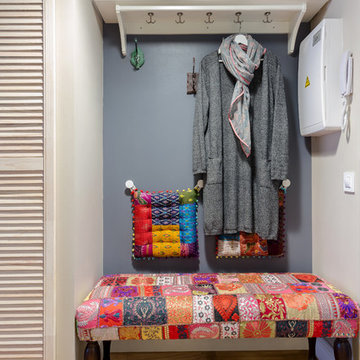
фотографы: Екатерина Титенко, Анна Чернышова, дизайнер: Алла Сеничева
На фото: маленькая узкая прихожая в стиле фьюжн с серыми стенами, полом из ламината, одностворчатой входной дверью и синей входной дверью для на участке и в саду
На фото: маленькая узкая прихожая в стиле фьюжн с серыми стенами, полом из ламината, одностворчатой входной дверью и синей входной дверью для на участке и в саду
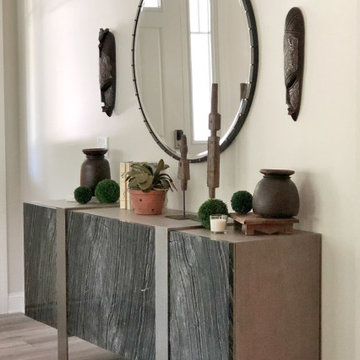
Стильный дизайн: маленькое фойе в стиле модернизм с серыми стенами, полом из ламината и коричневым полом для на участке и в саду - последний тренд
Прихожая с серыми стенами и полом из ламината – фото дизайна интерьера
1