Прихожая с серыми стенами и деревянным полом – фото дизайна интерьера
Сортировать:
Бюджет
Сортировать:Популярное за сегодня
1 - 20 из 80 фото
1 из 3

Removed old Brick and Vinyl Siding to install Insulation, Wrap, James Hardie Siding (Cedarmill) in Iron Gray and Hardie Trim in Arctic White, Installed Simpson Entry Door, Garage Doors, ClimateGuard Ultraview Vinyl Windows, Gutters and GAF Timberline HD Shingles in Charcoal. Also, Soffit & Fascia with Decorative Corner Brackets on Front Elevation. Installed new Canopy, Stairs, Rails and Columns and new Back Deck with Cedar.
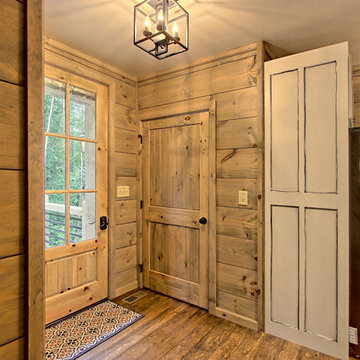
kurtis miller photography, kmpics.com
cozy entry into charming rustic cottage
На фото: маленькое фойе в стиле рустика с серыми стенами, деревянным полом, одностворчатой входной дверью, серой входной дверью и коричневым полом для на участке и в саду с
На фото: маленькое фойе в стиле рустика с серыми стенами, деревянным полом, одностворчатой входной дверью, серой входной дверью и коричневым полом для на участке и в саду с
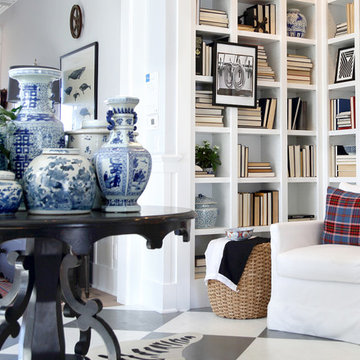
Стильный дизайн: прихожая в морском стиле с серыми стенами и деревянным полом - последний тренд
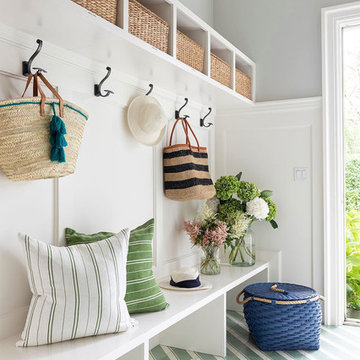
Builder: Vital Habitats, Farrell Building Company
Photography: Spacecrafting
На фото: тамбур в морском стиле с серыми стенами, деревянным полом и разноцветным полом
На фото: тамбур в морском стиле с серыми стенами, деревянным полом и разноцветным полом
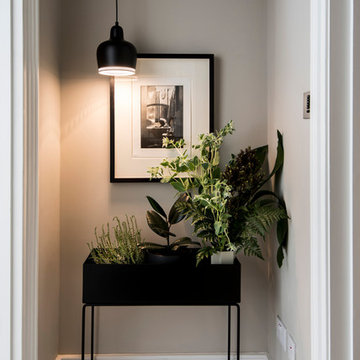
Marek Sikora Photography for Venessa Hermantes
На фото: узкая прихожая в современном стиле с серыми стенами и деревянным полом с
На фото: узкая прихожая в современном стиле с серыми стенами и деревянным полом с
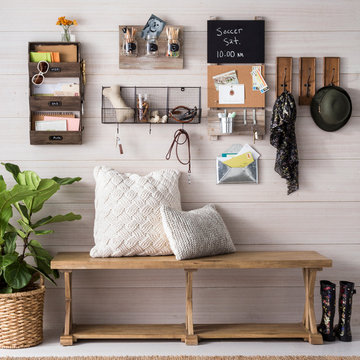
Источник вдохновения для домашнего уюта: маленький тамбур в стиле кантри с серыми стенами, деревянным полом и серым полом для на участке и в саду
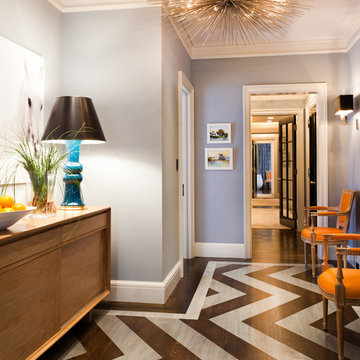
Пример оригинального дизайна: прихожая: освещение в современном стиле с серыми стенами, деревянным полом и разноцветным полом
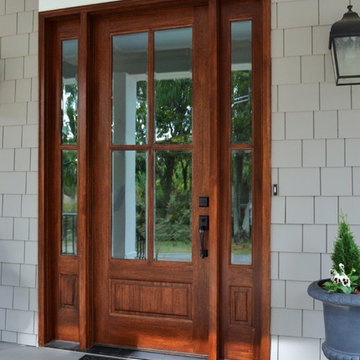
Alexandria TDL 4LT with 2LT Sidelights
Clear Beveled Glass
Photographed by: Cristina (Avgerinos) McDonald
Идея дизайна: входная дверь в стиле кантри с серыми стенами, деревянным полом, одностворчатой входной дверью и входной дверью из темного дерева
Идея дизайна: входная дверь в стиле кантри с серыми стенами, деревянным полом, одностворчатой входной дверью и входной дверью из темного дерева
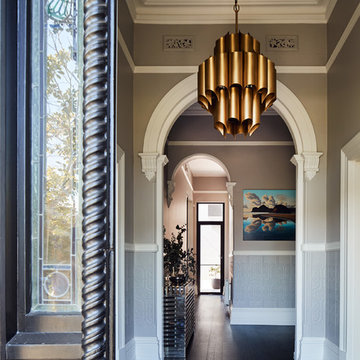
Peter Bennetts
Источник вдохновения для домашнего уюта: большое фойе в современном стиле с серыми стенами, черным полом и деревянным полом
Источник вдохновения для домашнего уюта: большое фойе в современном стиле с серыми стенами, черным полом и деревянным полом
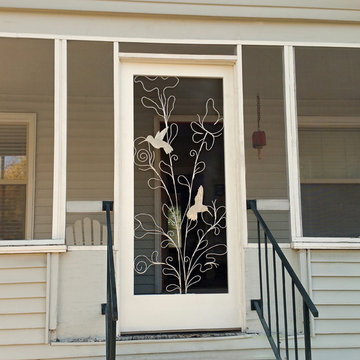
Au Printemps is a custom collaboration with my client who wanted her entry design to celebrate early Spring. Thru conversations and garden photos sent to me, I captured the feeling she sought. A lovely client with a wonderful screened porch _ reminiscent of my own childhood.
photo by B Zuercher
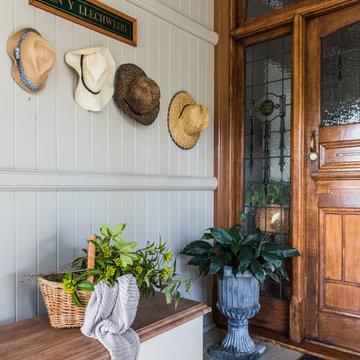
Hannah Puechmarin
На фото: большая входная дверь в стиле кантри с серыми стенами, деревянным полом, одностворчатой входной дверью и входной дверью из дерева среднего тона с
На фото: большая входная дверь в стиле кантри с серыми стенами, деревянным полом, одностворчатой входной дверью и входной дверью из дерева среднего тона с

This classic 1970's rambler was purchased by our clients as their 'forever' retirement home and as a gathering place for their large, extended family. Situated on a large, verdant lot, the house was burdened with extremely dated finishes and poorly conceived spaces. These flaws were more than offset by the overwhelming advantages of a single level plan and spectacular sunset views. Weighing their options, our clients executed their purchase fully intending to hire us to immediately remodel this structure for them.
Our first task was to open up this plan and give the house a fresh, contemporary look that emphasizes views toward Lake Washington and the Olympic Mountains in the distance. Our initial response was to recreate our favorite Great Room plan. This started with the elimination of a large, masonry fireplace awkwardly located in the middle of the plan and to then tear out all the walls. We then flipped the Kitchen and Dining Room and inserted a walk-in pantry between the Garage and new Kitchen location.
While our clients' initial intention was to execute a simple Kitchen remodel, the project scope grew during the design phase. We convinced them that the original ill-conceived entry needed a make-over as well as both bathrooms on the main level. Now, instead of an entry sequence that looks like an afterthought, there is a formal court on axis with an entry art wall that arrests views before moving into the heart of the plan. The master suite was updated by sliding the wall between the bedroom and Great Room into the family area and then placing closets along this wall - in essence, using these closets as an acoustical buffer between the Master Suite and the Great Room. Moving these closets then freed up space for a 5-piece master bath, a more efficient hall bath and a stacking washer/dryer in a closet at the top of the stairs.
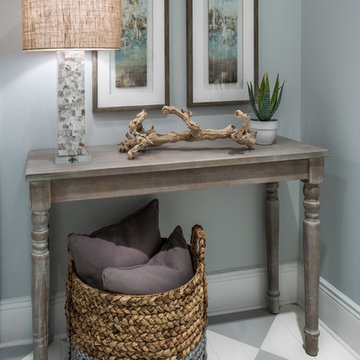
Tranquil guest house entry, with a weathered console, lucite and shell lamp, abstract beachscape prints and driftwood.
На фото: маленькое фойе в морском стиле с серыми стенами и деревянным полом для на участке и в саду с
На фото: маленькое фойе в морском стиле с серыми стенами и деревянным полом для на участке и в саду с
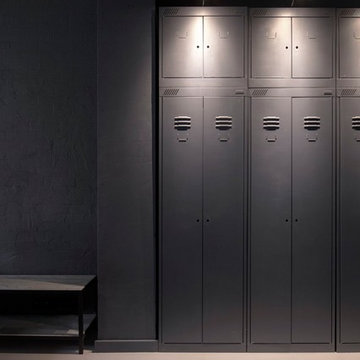
INT2 architecture
Пример оригинального дизайна: маленькая входная дверь с серыми стенами, деревянным полом, одностворчатой входной дверью, серой входной дверью и белым полом для на участке и в саду
Пример оригинального дизайна: маленькая входная дверь с серыми стенами, деревянным полом, одностворчатой входной дверью, серой входной дверью и белым полом для на участке и в саду
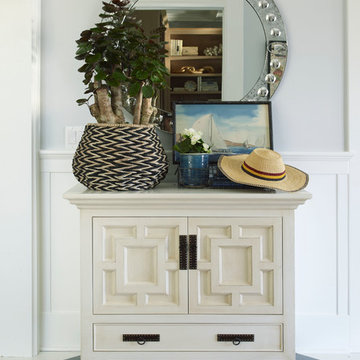
Свежая идея для дизайна: прихожая с серыми стенами и деревянным полом - отличное фото интерьера
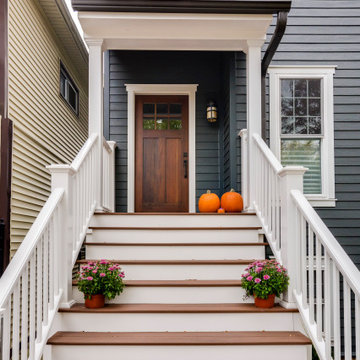
Removed old Brick and Vinyl Siding to install Insulation, Wrap, James Hardie Siding (Cedarmill) in Iron Gray and Hardie Trim in Arctic White, Installed Simpson Entry Door, Garage Doors, ClimateGuard Ultraview Vinyl Windows, Gutters and GAF Timberline HD Shingles in Charcoal. Also, Soffit & Fascia with Decorative Corner Brackets on Front Elevation. Installed new Canopy, Stairs, Rails and Columns and new Back Deck with Cedar.
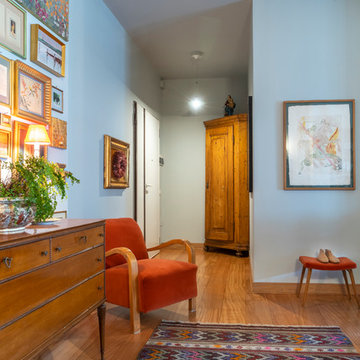
Ingresso
Источник вдохновения для домашнего уюта: тамбур среднего размера в стиле фьюжн с серыми стенами, деревянным полом, двустворчатой входной дверью, белой входной дверью и коричневым полом
Источник вдохновения для домашнего уюта: тамбур среднего размера в стиле фьюжн с серыми стенами, деревянным полом, двустворчатой входной дверью, белой входной дверью и коричневым полом
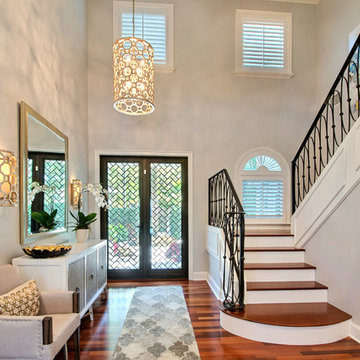
Идея дизайна: фойе в стиле неоклассика (современная классика) с серыми стенами, деревянным полом, двустворчатой входной дверью, стеклянной входной дверью и коричневым полом
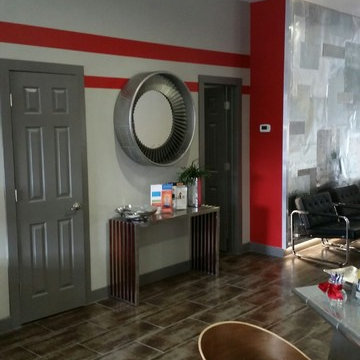
Пример оригинального дизайна: фойе среднего размера в стиле модернизм с серыми стенами, деревянным полом, двустворчатой входной дверью и черной входной дверью
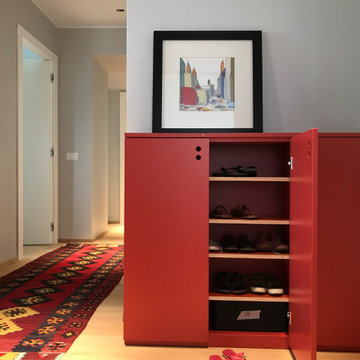
All'ingresso sulla destra un arredo a disegno rosso aragosta contiene le scarpe, oltre si accede alla zona notte composta da due camere da letto ampie, due bagni e uno studio. Il bagno cieco prende luce dall'ingresso attraverso un vetro angolare fisso.
Прихожая с серыми стенами и деревянным полом – фото дизайна интерьера
1