Огромная прихожая с серыми стенами – фото дизайна интерьера
Сортировать:
Бюджет
Сортировать:Популярное за сегодня
1 - 20 из 601 фото
1 из 3
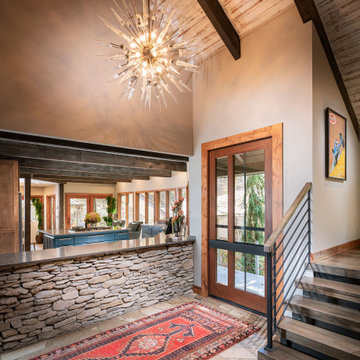
На фото: огромная входная дверь в стиле рустика с серыми стенами, поворотной входной дверью и входной дверью из дерева среднего тона
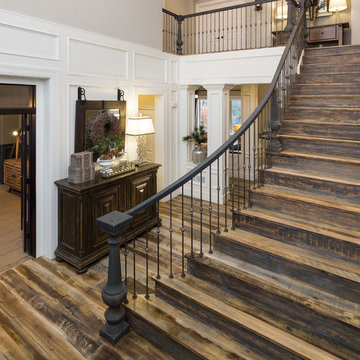
This home in Heritage Hills underwent a heavenly transformation with the help of Kimberly Timmons Interiors and Artistic Floors by Design's 3-8" white oak circle- and kerf-sawn white oak floors milled by a Colorado company and custom colored by Joseph Rocco, then finished with matte waterbased polyurethane. Winner of Best Color Application, Wood Floor of the Year 2016 National Wood Flooring Association. Photo by Weinrauch Photography
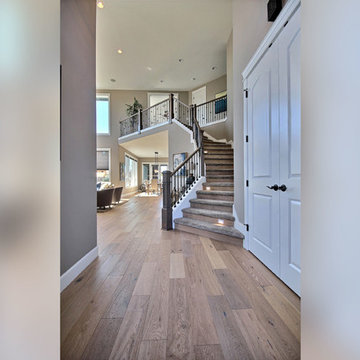
The Brahmin - in Ridgefield Washington by Cascade West Development Inc.
It has a very open and spacious feel the moment you walk in with the 2 story foyer and the 20’ ceilings throughout the Great room, but that is only the beginning! When you round the corner of the Great Room you will see a full 360 degree open kitchen that is designed with cooking and guests in mind….plenty of cabinets, plenty of seating, and plenty of counter to use for prep or use to serve food in a buffet format….you name it. It quite truly could be the place that gives birth to a new Master Chef in the making!
Cascade West Facebook: https://goo.gl/MCD2U1
Cascade West Website: https://goo.gl/XHm7Un
These photos, like many of ours, were taken by the good people of ExposioHDR - Portland, Or
Exposio Facebook: https://goo.gl/SpSvyo
Exposio Website: https://goo.gl/Cbm8Ya
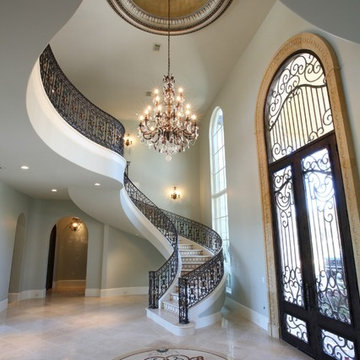
Свежая идея для дизайна: огромное фойе в викторианском стиле с серыми стенами и двустворчатой входной дверью - отличное фото интерьера

Inspired by the modern romanticism, blissful tranquility and harmonious elegance of Bobby McAlpine’s home designs, this custom home designed and built by Anthony Wilder Design/Build perfectly combines all these elements and more. With Southern charm and European flair, this new home was created through careful consideration of the needs of the multi-generational family who lives there.

Photography by Picture Perfect House
На фото: огромное фойе в стиле неоклассика (современная классика) с серыми стенами, паркетным полом среднего тона, одностворчатой входной дверью, белой входной дверью, серым полом и сводчатым потолком
На фото: огромное фойе в стиле неоклассика (современная классика) с серыми стенами, паркетным полом среднего тона, одностворчатой входной дверью, белой входной дверью, серым полом и сводчатым потолком

Exceptional custom-built 1 ½ story walkout home on a premier cul-de-sac site in the Lakeview neighborhood. Tastefully designed with exquisite craftsmanship and high attention to detail throughout.
Offering main level living with a stunning master suite, incredible kitchen with an open concept and a beautiful screen porch showcasing south facing wooded views. This home is an entertainer’s delight with many spaces for hosting gatherings. 2 private acres and surrounded by nature.
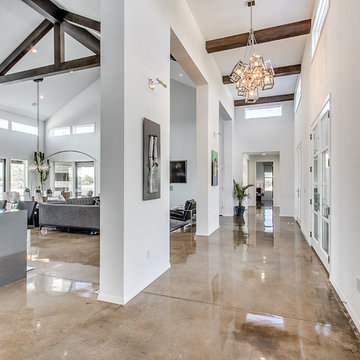
Open entry leading to the living room, dining room, and kitchen area.
Источник вдохновения для домашнего уюта: огромное фойе в современном стиле с серыми стенами, бетонным полом, двустворчатой входной дверью и стеклянной входной дверью
Источник вдохновения для домашнего уюта: огромное фойе в современном стиле с серыми стенами, бетонным полом, двустворчатой входной дверью и стеклянной входной дверью
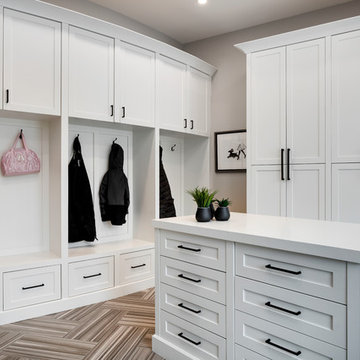
www.zoon.ca
Идея дизайна: огромный тамбур в стиле неоклассика (современная классика) с серыми стенами, полом из керамогранита и серым полом
Идея дизайна: огромный тамбур в стиле неоклассика (современная классика) с серыми стенами, полом из керамогранита и серым полом
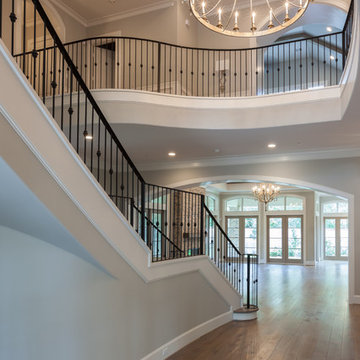
Photos by Connie Anderson Photography
На фото: огромное фойе в стиле неоклассика (современная классика) с серыми стенами, паркетным полом среднего тона и коричневым полом с
На фото: огромное фойе в стиле неоклассика (современная классика) с серыми стенами, паркетным полом среднего тона и коричневым полом с
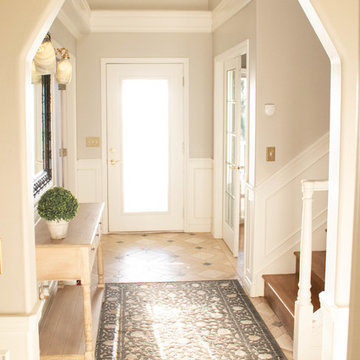
The entryway furniture, paint color, and wall art and mirrors was key in getting this beautiful home updated and ready to be listed on the market. Zylstra Art & Design was hired to do just that. Interior Design and Home Staging services are now available.
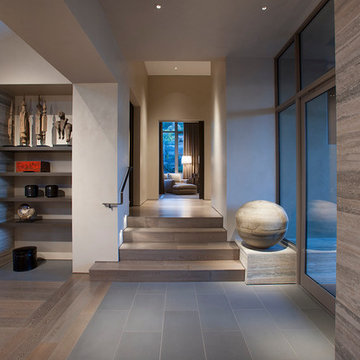
The primary goal for this project was to craft a modernist derivation of pueblo architecture. Set into a heavily laden boulder hillside, the design also reflects the nature of the stacked boulder formations. The site, located near local landmark Pinnacle Peak, offered breathtaking views which were largely upward, making proximity an issue. Maintaining southwest fenestration protection and maximizing views created the primary design constraint. The views are maximized with careful orientation, exacting overhangs, and wing wall locations. The overhangs intertwine and undulate with alternating materials stacking to reinforce the boulder strewn backdrop. The elegant material palette and siting allow for great harmony with the native desert.
The Elegant Modern at Estancia was the collaboration of many of the Valley's finest luxury home specialists. Interiors guru David Michael Miller contributed elegance and refinement in every detail. Landscape architect Russ Greey of Greey | Pickett contributed a landscape design that not only complimented the architecture, but nestled into the surrounding desert as if always a part of it. And contractor Manship Builders -- Jim Manship and project manager Mark Laidlaw -- brought precision and skill to the construction of what architect C.P. Drewett described as "a watch."
Project Details | Elegant Modern at Estancia
Architecture: CP Drewett, AIA, NCARB
Builder: Manship Builders, Carefree, AZ
Interiors: David Michael Miller, Scottsdale, AZ
Landscape: Greey | Pickett, Scottsdale, AZ
Photography: Dino Tonn, Scottsdale, AZ
Publications:
"On the Edge: The Rugged Desert Landscape Forms the Ideal Backdrop for an Estancia Home Distinguished by its Modernist Lines" Luxe Interiors + Design, Nov/Dec 2015.
Awards:
2015 PCBC Grand Award: Best Custom Home over 8,000 sq. ft.
2015 PCBC Award of Merit: Best Custom Home over 8,000 sq. ft.
The Nationals 2016 Silver Award: Best Architectural Design of a One of a Kind Home - Custom or Spec
2015 Excellence in Masonry Architectural Award - Merit Award
Photography: Dino Tonn
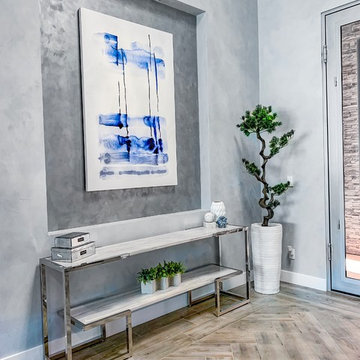
На фото: огромное фойе в современном стиле с серыми стенами, полом из керамогранита, двустворчатой входной дверью, металлической входной дверью и бежевым полом
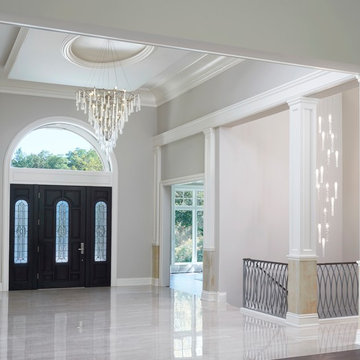
Understated front Foyer that will always remain classic and timeless.
На фото: огромное фойе в современном стиле с серыми стенами, полом из керамогранита, одностворчатой входной дверью, черной входной дверью и бежевым полом
На фото: огромное фойе в современном стиле с серыми стенами, полом из керамогранита, одностворчатой входной дверью, черной входной дверью и бежевым полом
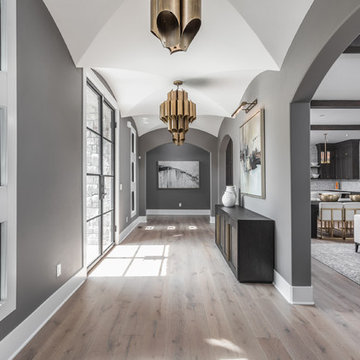
Идея дизайна: огромная узкая прихожая в средиземноморском стиле с серыми стенами, паркетным полом среднего тона, двустворчатой входной дверью и стеклянной входной дверью
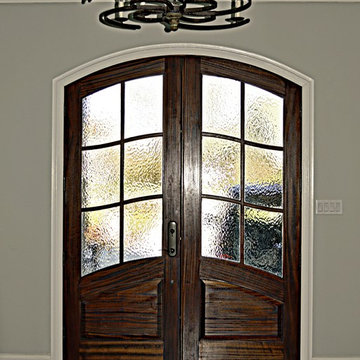
Water Glass Entryway Cheatham
Свежая идея для дизайна: огромная входная дверь в классическом стиле с серыми стенами, темным паркетным полом, двустворчатой входной дверью и входной дверью из дерева среднего тона - отличное фото интерьера
Свежая идея для дизайна: огромная входная дверь в классическом стиле с серыми стенами, темным паркетным полом, двустворчатой входной дверью и входной дверью из дерева среднего тона - отличное фото интерьера
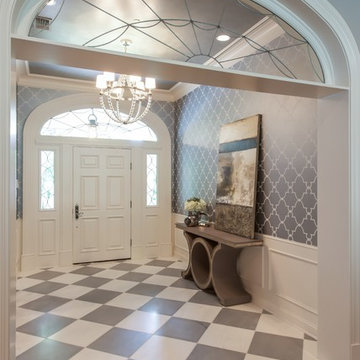
This gorgeous entry is the perfect setting to the whole house. With the gray and white checkerboard flooring and wallpapered walls above the wainscoting, we love this foyer.

exposed beams in foyer tray ceiling with accent lighting
Стильный дизайн: огромное фойе в стиле модернизм с серыми стенами, полом из керамической плитки, двустворчатой входной дверью, черной входной дверью, серым полом и балками на потолке - последний тренд
Стильный дизайн: огромное фойе в стиле модернизм с серыми стенами, полом из керамической плитки, двустворчатой входной дверью, черной входной дверью, серым полом и балками на потолке - последний тренд
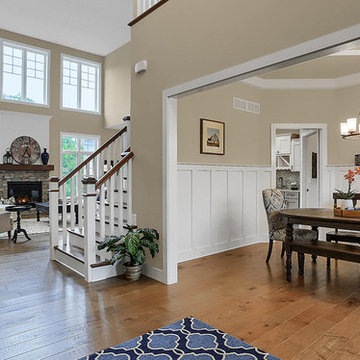
This 2-story home with first-floor Owner’s Suite includes a 3-car garage and an inviting front porch. A dramatic 2-story ceiling welcomes you into the foyer where hardwood flooring extends throughout the main living areas of the home including the Dining Room, Great Room, Kitchen, and Breakfast Area. The foyer is flanked by the Study to the left and the formal Dining Room with stylish coffered ceiling and craftsman style wainscoting to the right. The spacious Great Room with 2-story ceiling includes a cozy gas fireplace with stone surround and shiplap above mantel. Adjacent to the Great Room is the Kitchen and Breakfast Area. The Kitchen is well-appointed with stainless steel appliances, quartz countertops with tile backsplash, and attractive cabinetry featuring crown molding. The sunny Breakfast Area provides access to the patio and backyard. The Owner’s Suite with includes a private bathroom with tile shower, free standing tub, an expansive closet, and double bowl vanity with granite top. The 2nd floor includes 2 additional bedrooms and 2 full bathrooms.
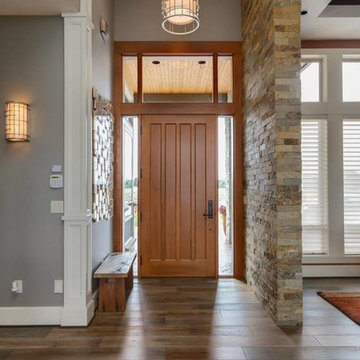
На фото: огромное фойе в современном стиле с серыми стенами, паркетным полом среднего тона, одностворчатой входной дверью и входной дверью из дерева среднего тона
Огромная прихожая с серыми стенами – фото дизайна интерьера
1