Прихожая с серыми стенами – фото дизайна интерьера
Сортировать:
Бюджет
Сортировать:Популярное за сегодня
81 - 100 из 21 174 фото
1 из 4
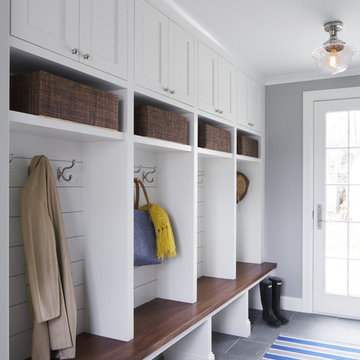
Gaffer Photography
Свежая идея для дизайна: тамбур в классическом стиле с серыми стенами и полом из керамогранита - отличное фото интерьера
Свежая идея для дизайна: тамбур в классическом стиле с серыми стенами и полом из керамогранита - отличное фото интерьера
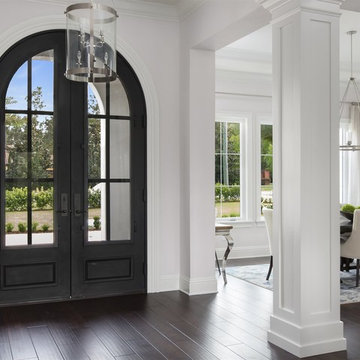
This is a 4 bedrooms, 4.5 baths, 1 acre water view lot with game room, study, pool, spa and lanai summer kitchen.
Стильный дизайн: большое фойе: освещение в средиземноморском стиле с серыми стенами, темным паркетным полом, двустворчатой входной дверью и металлической входной дверью - последний тренд
Стильный дизайн: большое фойе: освещение в средиземноморском стиле с серыми стенами, темным паркетным полом, двустворчатой входной дверью и металлической входной дверью - последний тренд
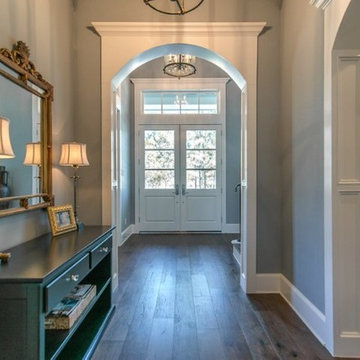
Источник вдохновения для домашнего уюта: узкая прихожая среднего размера в стиле кантри с серыми стенами, темным паркетным полом, двустворчатой входной дверью, белой входной дверью и коричневым полом

Свежая идея для дизайна: фойе: освещение в классическом стиле с серыми стенами, паркетным полом среднего тона, двустворчатой входной дверью и стеклянной входной дверью - отличное фото интерьера
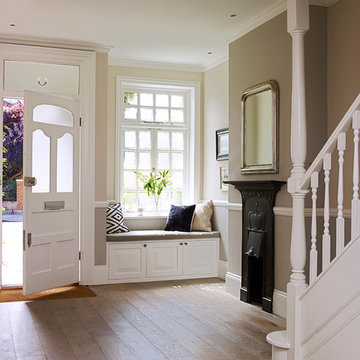
Источник вдохновения для домашнего уюта: фойе в классическом стиле с серыми стенами, светлым паркетным полом, одностворчатой входной дверью и белой входной дверью
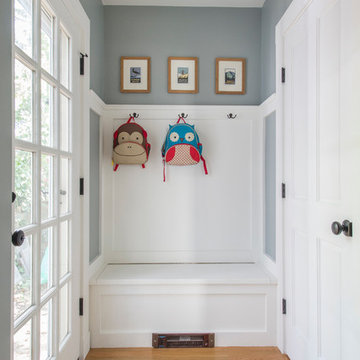
Mudroom with custom built-in storage bench.
Photo by Eric Levin Photography
Пример оригинального дизайна: маленькое фойе в стиле неоклассика (современная классика) с серыми стенами, паркетным полом среднего тона, одностворчатой входной дверью и белой входной дверью для на участке и в саду
Пример оригинального дизайна: маленькое фойе в стиле неоклассика (современная классика) с серыми стенами, паркетным полом среднего тона, одностворчатой входной дверью и белой входной дверью для на участке и в саду

Richard Mandelkorn
With the removal of a back stairwell and expansion of the side entry, some creative storage solutions could be added, greatly increasing the functionality of the mudroom. Local Vermont slate and shaker-style cabinetry match the style of this country foursquare farmhouse in Concord, MA.
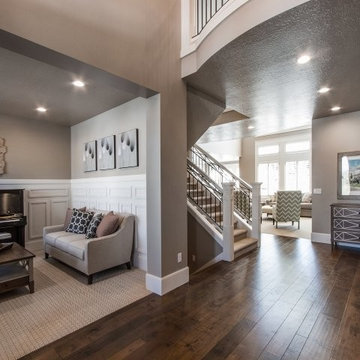
Entry and living room decor by Osmond Designs.
Свежая идея для дизайна: большая узкая прихожая в стиле неоклассика (современная классика) с серыми стенами, паркетным полом среднего тона и коричневой входной дверью - отличное фото интерьера
Свежая идея для дизайна: большая узкая прихожая в стиле неоклассика (современная классика) с серыми стенами, паркетным полом среднего тона и коричневой входной дверью - отличное фото интерьера

Стильный дизайн: большое фойе в классическом стиле с серыми стенами, паркетным полом среднего тона, коричневым полом и входной дверью из дерева среднего тона - последний тренд
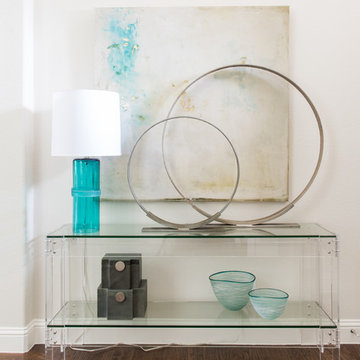
The talk of the house is this acrylic entryway table that stops anyone in their steps. With a gorgeous turquoise glass lamp in front of the simple yet stunning custom artwork ... The two large metal rings are an another showstopper to the whole ensemble,
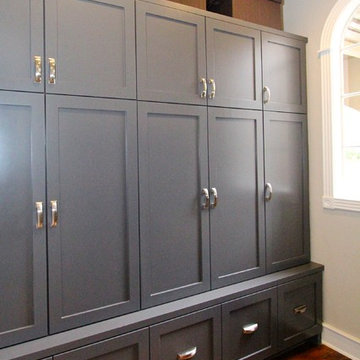
Источник вдохновения для домашнего уюта: маленький тамбур в стиле модернизм с серыми стенами и паркетным полом среднего тона для на участке и в саду

The Entrance into this charming home on Edisto Drive is full of excitement with simple architectural details, great patterns, and colors. The Wainscoting and Soft Gray Walls welcome every pop of color introduced into this space.
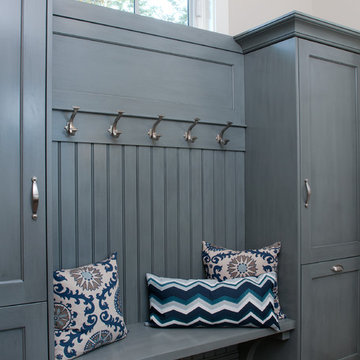
Forget just one room with a view—Lochley has almost an entire house dedicated to capturing nature’s best views and vistas. Make the most of a waterside or lakefront lot in this economical yet elegant floor plan, which was tailored to fit a narrow lot and has more than 1,600 square feet of main floor living space as well as almost as much on its upper and lower levels. A dovecote over the garage, multiple peaks and interesting roof lines greet guests at the street side, where a pergola over the front door provides a warm welcome and fitting intro to the interesting design. Other exterior features include trusses and transoms over multiple windows, siding, shutters and stone accents throughout the home’s three stories. The water side includes a lower-level walkout, a lower patio, an upper enclosed porch and walls of windows, all designed to take full advantage of the sun-filled site. The floor plan is all about relaxation – the kitchen includes an oversized island designed for gathering family and friends, a u-shaped butler’s pantry with a convenient second sink, while the nearby great room has built-ins and a central natural fireplace. Distinctive details include decorative wood beams in the living and kitchen areas, a dining area with sloped ceiling and decorative trusses and built-in window seat, and another window seat with built-in storage in the den, perfect for relaxing or using as a home office. A first-floor laundry and space for future elevator make it as convenient as attractive. Upstairs, an additional 1,200 square feet of living space include a master bedroom suite with a sloped 13-foot ceiling with decorative trusses and a corner natural fireplace, a master bath with two sinks and a large walk-in closet with built-in bench near the window. Also included is are two additional bedrooms and access to a third-floor loft, which could functions as a third bedroom if needed. Two more bedrooms with walk-in closets and a bath are found in the 1,300-square foot lower level, which also includes a secondary kitchen with bar, a fitness room overlooking the lake, a recreation/family room with built-in TV and a wine bar perfect for toasting the beautiful view beyond.

New mudroom provides an indoor link from the garage to the kitchen and features a wall of storage cabinets. New doorways were created to provide an axis of circulation along the back of the house.
Photo by Allen Russ
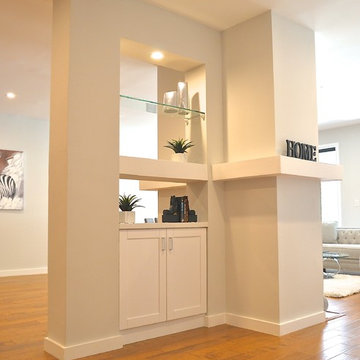
An open, 'see through' easily accessible entry with both closed and open storage. The original entry coat closet was removed in order to open up the view to the rest of the living/dining area.
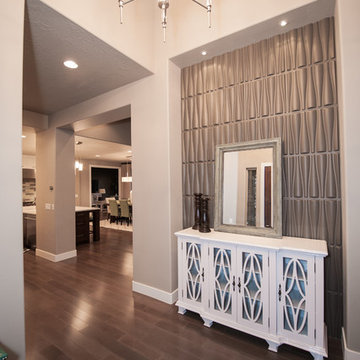
Aimee Lee Photography
Свежая идея для дизайна: фойе среднего размера в современном стиле с серыми стенами, темным паркетным полом и коричневым полом - отличное фото интерьера
Свежая идея для дизайна: фойе среднего размера в современном стиле с серыми стенами, темным паркетным полом и коричневым полом - отличное фото интерьера
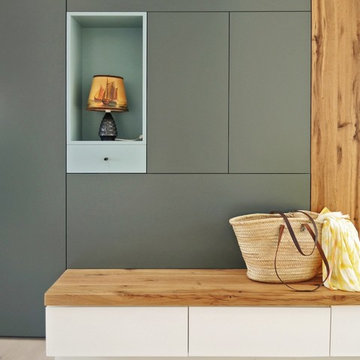
На фото: тамбур: освещение в скандинавском стиле с серыми стенами и светлым паркетным полом

Built in dark wood bench with integrated boot storage. Large format stone-effect floor tile. Photography by Spacecrafting.
На фото: большой тамбур в классическом стиле с серыми стенами, полом из керамической плитки, одностворчатой входной дверью и белой входной дверью
На фото: большой тамбур в классическом стиле с серыми стенами, полом из керамической плитки, одностворчатой входной дверью и белой входной дверью
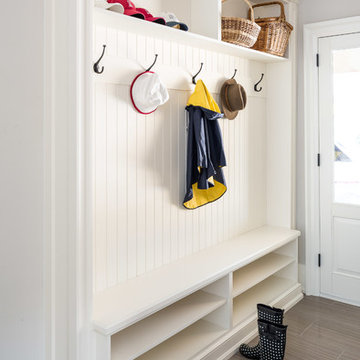
Jason Hartog
Пример оригинального дизайна: тамбур среднего размера в классическом стиле с серыми стенами, полом из керамической плитки, одностворчатой входной дверью, белой входной дверью и серым полом
Пример оригинального дизайна: тамбур среднего размера в классическом стиле с серыми стенами, полом из керамической плитки, одностворчатой входной дверью, белой входной дверью и серым полом
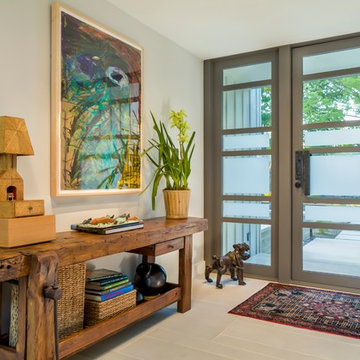
Enclosed dog run type entry to this Modern Farmhouse, with antique console and limestone floors.
Свежая идея для дизайна: прихожая среднего размера: освещение в стиле кантри с серыми стенами, одностворчатой входной дверью и стеклянной входной дверью - отличное фото интерьера
Свежая идея для дизайна: прихожая среднего размера: освещение в стиле кантри с серыми стенами, одностворчатой входной дверью и стеклянной входной дверью - отличное фото интерьера
Прихожая с серыми стенами – фото дизайна интерьера
5