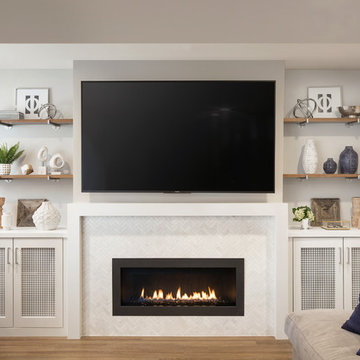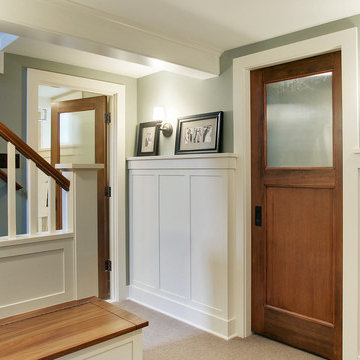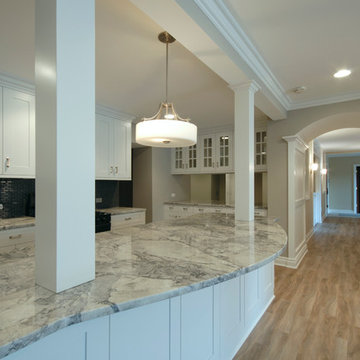Подвал – фото дизайна интерьера
Сортировать:
Бюджет
Сортировать:Популярное за сегодня
41 - 60 из 4 042 фото
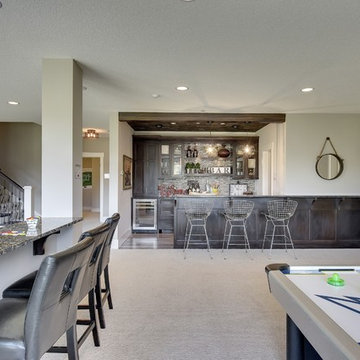
Spacecrafting
Источник вдохновения для домашнего уюта: большой подвал в стиле неоклассика (современная классика) с выходом наружу, серыми стенами, ковровым покрытием, стандартным камином, фасадом камина из камня и серым полом
Источник вдохновения для домашнего уюта: большой подвал в стиле неоклассика (современная классика) с выходом наружу, серыми стенами, ковровым покрытием, стандартным камином, фасадом камина из камня и серым полом
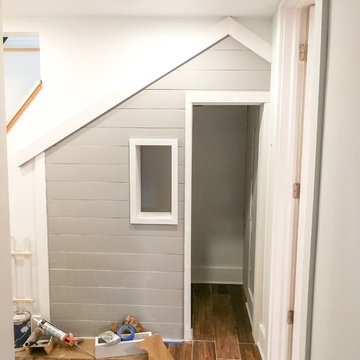
This is the under stairs Playhouse I designed and built in the basement.
Идея дизайна: маленький подвал для на участке и в саду
Идея дизайна: маленький подвал для на участке и в саду
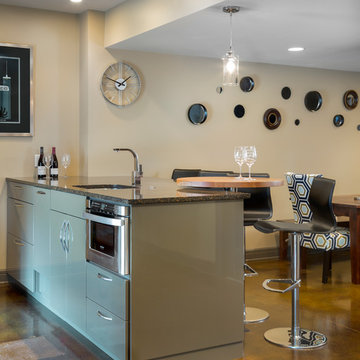
This custom basement bar was created for two homeowners that love to entertain. The formerly unfinished basement had a lot of potential, and we were able to create a theater room, bathroom, bar, eating and lounge area and still have room for a full size pool table. The concrete floors were stained a warm color and the industrial feel of them with the clean and contemporary cabinetry is a delightful contrast. Interior designer: Dani James of Crossroads Interiors.
Bob Greenspan
Find the right local pro for your project
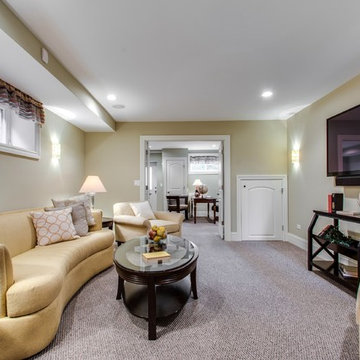
Basement recreation room has carpeted floor and television stand.
Идея дизайна: подвал в стиле неоклассика (современная классика) с бежевыми стенами, ковровым покрытием, наружными окнами и серым полом без камина
Идея дизайна: подвал в стиле неоклассика (современная классика) с бежевыми стенами, ковровым покрытием, наружными окнами и серым полом без камина
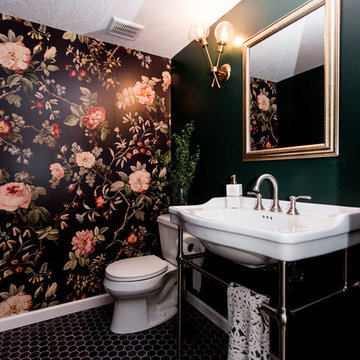
Chelsie Lopez
На фото: подвал среднего размера в стиле фьюжн с наружными окнами, белыми стенами и паркетным полом среднего тона с
На фото: подвал среднего размера в стиле фьюжн с наружными окнами, белыми стенами и паркетным полом среднего тона с
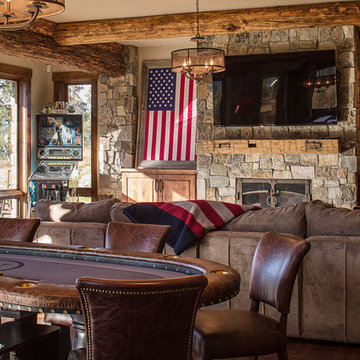
На фото: большой подвал в стиле рустика с выходом наружу, бежевыми стенами, темным паркетным полом, стандартным камином и фасадом камина из камня с
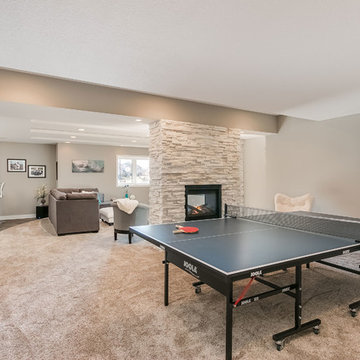
©Finished Basement Company
На фото: подвал среднего размера в современном стиле с наружными окнами, бежевыми стенами, полом из бамбука, двусторонним камином, фасадом камина из камня и коричневым полом с
На фото: подвал среднего размера в современном стиле с наружными окнами, бежевыми стенами, полом из бамбука, двусторонним камином, фасадом камина из камня и коричневым полом с
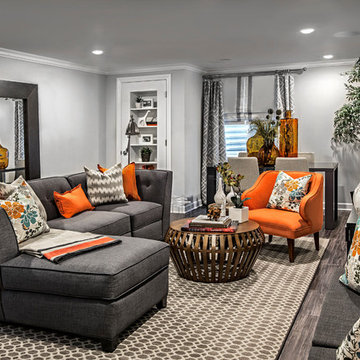
Inquire About Our Design Services
Family basement in Oak Brook, IL, designed by Tiffany Brooks of Tiffany Brooks Interiors/HGTV Photography done by Marcel Page Photography.
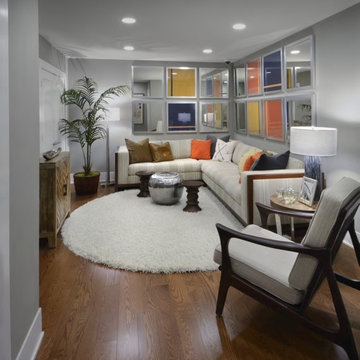
EYA
Пример оригинального дизайна: подвал в классическом стиле с выходом наружу, серыми стенами и паркетным полом среднего тона без камина
Пример оригинального дизайна: подвал в классическом стиле с выходом наружу, серыми стенами и паркетным полом среднего тона без камина
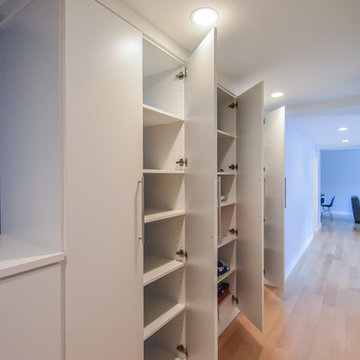
Gardner/Fox renovated this Gladwyne home's water damaged basement to create a modern entertaining area, as well as a guest suite. Construction included a custom wet bar with paneled dishwater and beverage refrigerator, two full bathrooms, built-in wall storage, and a guest bedroom.
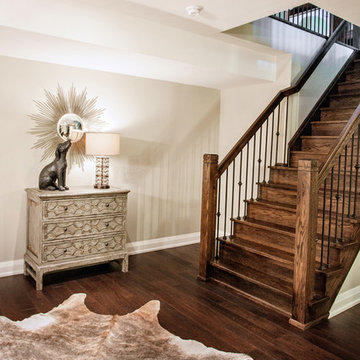
Источник вдохновения для домашнего уюта: подземный, большой подвал в современном стиле с бежевыми стенами и темным паркетным полом без камина
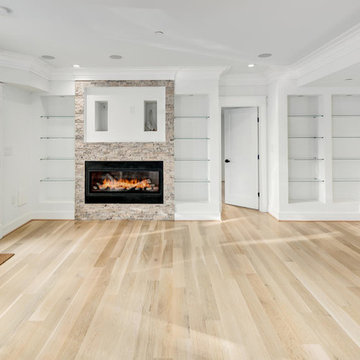
Источник вдохновения для домашнего уюта: большой подвал в стиле модернизм с выходом наружу, белыми стенами, светлым паркетным полом, горизонтальным камином, фасадом камина из камня и бежевым полом
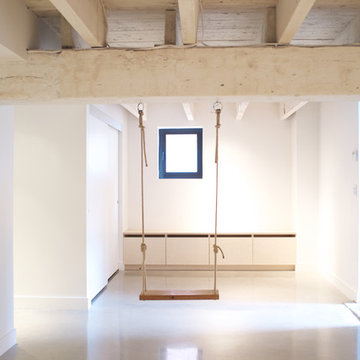
PELLETIER DE FONTENAY
Свежая идея для дизайна: подвал в стиле модернизм - отличное фото интерьера
Свежая идея для дизайна: подвал в стиле модернизм - отличное фото интерьера
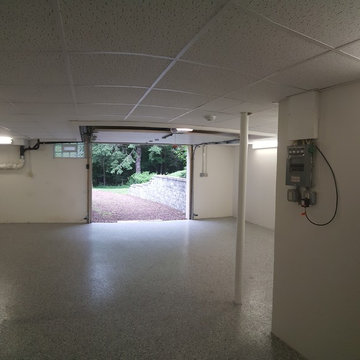
Пример оригинального дизайна: большой подвал в стиле модернизм с выходом наружу, белыми стенами, бетонным полом, стандартным камином и фасадом камина из камня

In the late 50’s, this basement was cut up into a dental office with tiny exam rooms. Red House Custom Building designed a space that could be used as a home gym & media room. Upon demolition, we uncovered an original, structural arch and a wonderful brick foundation that highlighted the home’s original detailing and substantial structure. These were reincorporated into the new design. The arched window on the left was stripped and restored to original working order. The fireplace was one of four original to the home.
Harold T. Merriman was the original owner of home, and the homeowners found some of his works on the third floor of the house. He sketched a plat of lots surrounding the property in 1899. At the completion of the project, the homeowners had it framed, and it now hangs in the room above the A/V cabinet.
High paneled wainscot in the basement perfectly mimics the late 1800’s, battered paneling found under several wall layers during demo. The LED accent lighting was installed behind the top cap of the wainscot to highlight the mixing of new and old while bringing a warm glow to the room.
Photo by Grace Lentini.
Instagram: @redhousedesignbuild
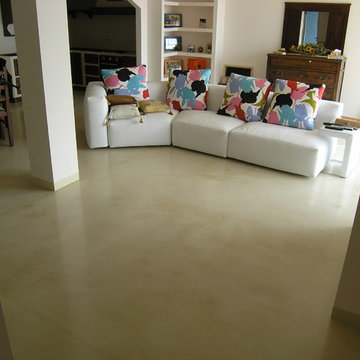
Pavimento in pastellone di marmo giallo oro e calce, finitura a resina.
На фото: подвал в стиле модернизм
На фото: подвал в стиле модернизм
Подвал – фото дизайна интерьера
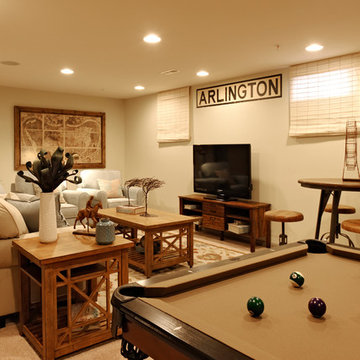
Cherry Tree View Basement - Laurel, MD
Свежая идея для дизайна: подвал в классическом стиле с наружными окнами, бежевыми стенами, ковровым покрытием и бежевым полом без камина - отличное фото интерьера
Свежая идея для дизайна: подвал в классическом стиле с наружными окнами, бежевыми стенами, ковровым покрытием и бежевым полом без камина - отличное фото интерьера
3
