Подвал с полом из винила – фото дизайна интерьера
Сортировать:
Бюджет
Сортировать:Популярное за сегодня
1 - 20 из 102 фото
1 из 3
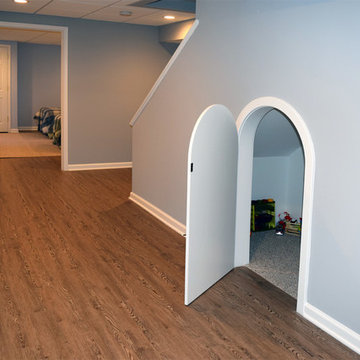
Family friendly basement with playroom for the kids, office space, family room, and guest room. Plenty of storage throughout. Fun built-in bunk beds provide a great place for kids and guests. COREtec flooring throughout. Taking advantage of under stair space, a unique, fun, play space for kids!
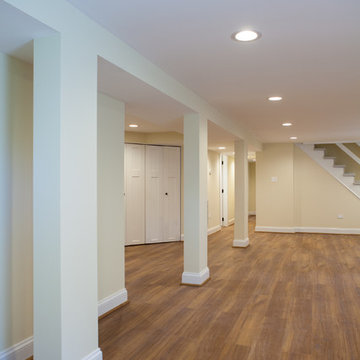
Studio West Photography
На фото: большой подвал в классическом стиле с наружными окнами, бежевыми стенами и полом из винила
На фото: большой подвал в классическом стиле с наружными окнами, бежевыми стенами и полом из винила
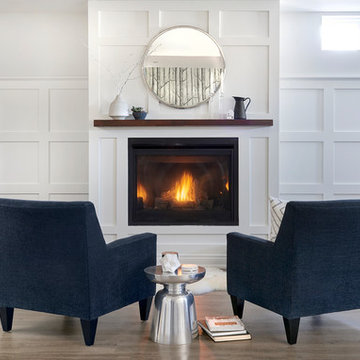
Stephani Buchman Photography
На фото: подземный, большой подвал в скандинавском стиле с серыми стенами и полом из винила с
На фото: подземный, большой подвал в скандинавском стиле с серыми стенами и полом из винила с
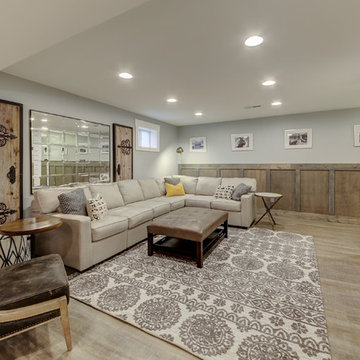
Kris Palen
Свежая идея для дизайна: подвал среднего размера в стиле неоклассика (современная классика) с полом из винила, наружными окнами, серыми стенами и коричневым полом без камина - отличное фото интерьера
Свежая идея для дизайна: подвал среднего размера в стиле неоклассика (современная классика) с полом из винила, наружными окнами, серыми стенами и коричневым полом без камина - отличное фото интерьера
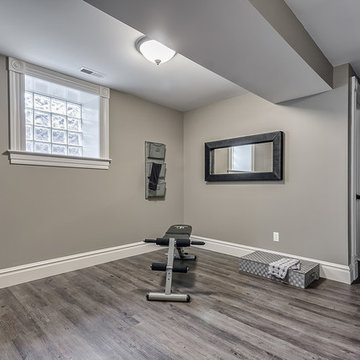
На фото: подвал среднего размера в стиле неоклассика (современная классика) с серыми стенами и полом из винила с
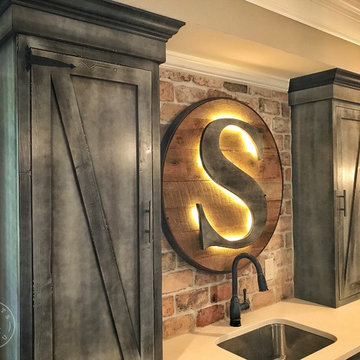
Стильный дизайн: маленький подвал в стиле рустика с наружными окнами, серыми стенами, полом из винила и коричневым полом для на участке и в саду - последний тренд
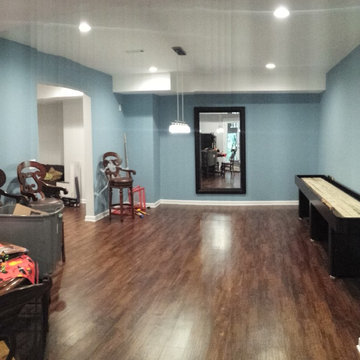
All the plumbing, HVAC and electrical was moved from below the floor joists above to within the joist space or to the soffit on the front wall of the room. Nine foot ceilings make such a big difference!
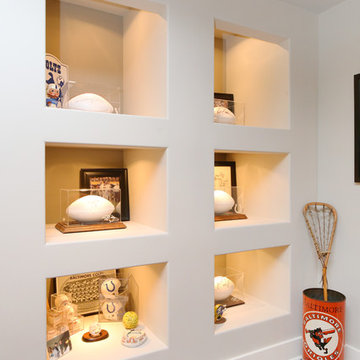
An existing closet area was used to create a lighted, built-in display area to house the family's prized autographed Baltimore Colts footballs and Baltimore Orioles baseballs.
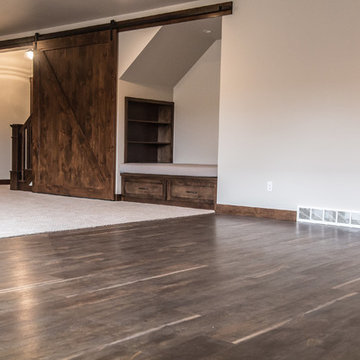
Свежая идея для дизайна: подвал с бежевыми стенами, коричневым полом и полом из винила - отличное фото интерьера

Идея дизайна: подвал среднего размера в стиле неоклассика (современная классика) с наружными окнами, бежевыми стенами, полом из винила, стандартным камином, фасадом камина из кирпича и серым полом
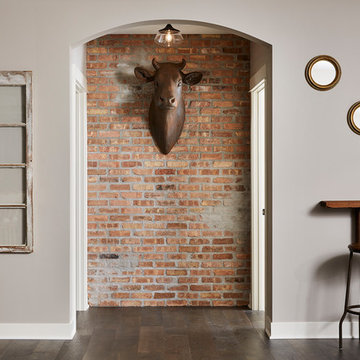
Chicago brick accent wall with whimsical faux taxidermy inside the arched doorway.
Alyssa Lee Photography
Идея дизайна: подвал среднего размера в стиле лофт с выходом наружу, серыми стенами, полом из винила, угловым камином и фасадом камина из кирпича
Идея дизайна: подвал среднего размера в стиле лофт с выходом наружу, серыми стенами, полом из винила, угловым камином и фасадом камина из кирпича
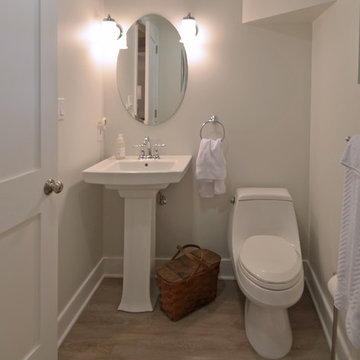
Addie Merrick Phang
Стильный дизайн: маленький подвал в стиле неоклассика (современная классика) с выходом наружу, серыми стенами, полом из винила и серым полом без камина для на участке и в саду - последний тренд
Стильный дизайн: маленький подвал в стиле неоклассика (современная классика) с выходом наружу, серыми стенами, полом из винила и серым полом без камина для на участке и в саду - последний тренд
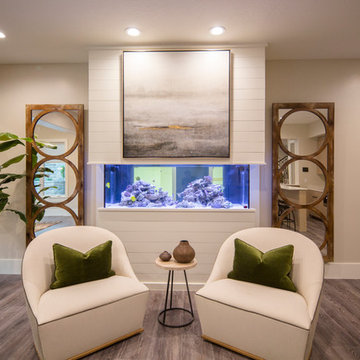
Nick Bayless
Свежая идея для дизайна: подвал в стиле кантри с выходом наружу, бежевыми стенами и полом из винила - отличное фото интерьера
Свежая идея для дизайна: подвал в стиле кантри с выходом наружу, бежевыми стенами и полом из винила - отличное фото интерьера
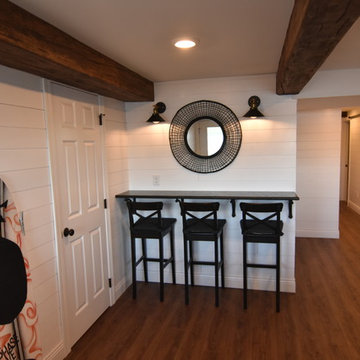
This lower Level beach-inspired walkout remodel includes lounge area, kitchenette, full bath, 2 bedrooms and unique built-in storage areas. Finish highlights include 1x6 nickel gap pine plank paneling, click-lock vinyl flooring, white granite countertop and drink rail with metal bracketing, surface mount solid core 4’3”x7’ barn door to laundry zone, plumbing pipe handrail and unique storage areas.
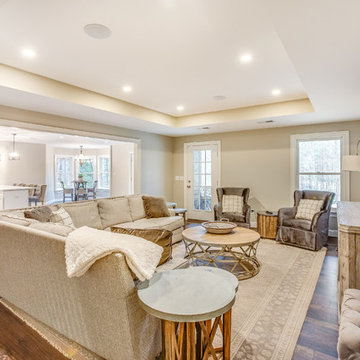
Multi-Purpose Basement
By removing the drop-ceiling, creating a large cased opening between rooms, and adding lots of recessed lighting this basement once over run by kids has become an adult haven for weekend parties and family get togethers.
Quartz Countertops
Subway Tile Backsplash
LVP Flooring
205 Photography
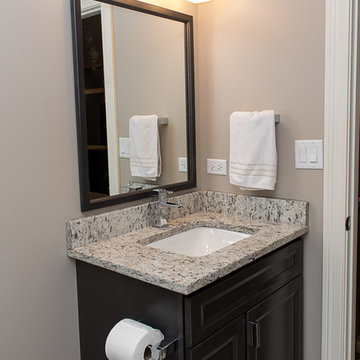
Свежая идея для дизайна: большой подвал в классическом стиле с наружными окнами, серыми стенами, полом из винила и бежевым полом - отличное фото интерьера
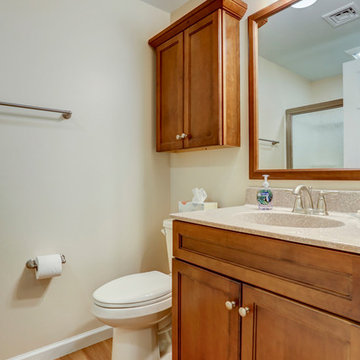
Bathroom in basement
На фото: подземный, большой подвал в классическом стиле с бежевыми стенами, полом из винила и коричневым полом
На фото: подземный, большой подвал в классическом стиле с бежевыми стенами, полом из винила и коричневым полом
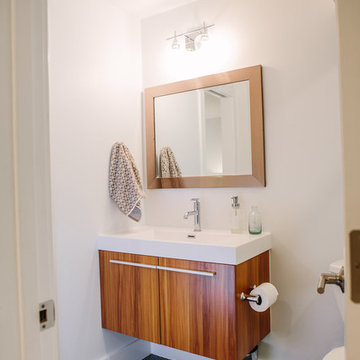
This project was kick-started by the removal of a large intrusive peninsula that competed with the young family’s bustling daily routine. Having already experienced the time investment of a sweat equity remodel, our clients enlisted us to do things a bit different while still paying careful attention to their personal aesthetic and lifestyle needs. The design sought to recreate a kitchen layout that would encourage gathering and create a welcoming space for friends and family, young and old. To open things up, the wall between the kitchen and dining room was eliminated. But we chose to retain and added on architectural elements to maintain a sense of intimate space within the new open concept. Those architectural elements were a creative way to accommodate existing structural elements and respect the bones of the home. The chunky early 00s arches were squared off for a more modern feel that better aligned with the client’s style. The hub of the home centers around the large walnut island featuring storage on three sides and seating for four. Handmade tile from Heath Ceramic creates a bold focal point. To ensure the space was bright and open, we opted for the two-tone mix of walnut and white cabinetry. The walnut cabinetry grounds the island and adds a touch of symmetry by flanking either side of the gas range. A new broom closet offers visual separation between the kitchen and the garage entry. Just of the garage door are a set of three tall cabinets that have been configured as locker storage for their kid's book bags, jackers, and shoes. Opposite the lockers is an overflow pantry space, window seat with extra storage, a nook for the dog bowls, and a mail station. A glass table in front of the window seat turns this area into the perfect homework nook. A set of three glass pendants from Pottery Barn illuminate the island. The soft white countertops are Daltile’s, Lincoln White matte quartz. Sleek cabinetry pulls from Amerock add that final touch. We are so in love with this cheerful, inviting main-level and are so happy our clients get to create memories inside these walls!
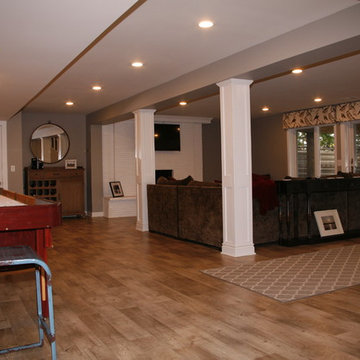
Свежая идея для дизайна: большой подвал в современном стиле с выходом наружу, серыми стенами, полом из винила, стандартным камином и фасадом камина из кирпича - отличное фото интерьера
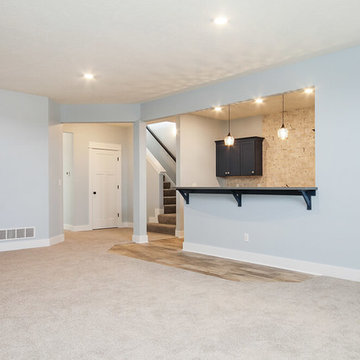
Photographed by Next Door Photography
На фото: подвал среднего размера в стиле неоклассика (современная классика) с наружными окнами, синими стенами, полом из винила и бежевым полом без камина с
На фото: подвал среднего размера в стиле неоклассика (современная классика) с наружными окнами, синими стенами, полом из винила и бежевым полом без камина с
Подвал с полом из винила – фото дизайна интерьера
1