Подвал с белыми стенами – фото дизайна интерьера
Сортировать:
Бюджет
Сортировать:Популярное за сегодня
1 - 20 из 192 фото
1 из 3
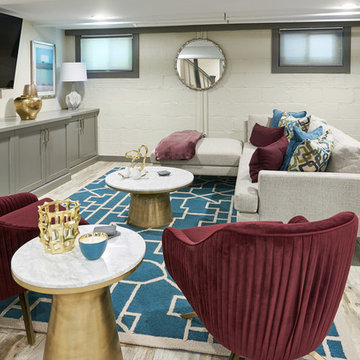
Стильный дизайн: подвал в стиле неоклассика (современная классика) с наружными окнами, белыми стенами, светлым паркетным полом и бежевым полом - последний тренд

Built-in murphy bed in convertible basement dwelling
© Cindy Apple Photography
Пример оригинального дизайна: подвал среднего размера в современном стиле с выходом наружу, белыми стенами, бетонным полом, стандартным камином, фасадом камина из камня и серым полом
Пример оригинального дизайна: подвал среднего размера в современном стиле с выходом наружу, белыми стенами, бетонным полом, стандартным камином, фасадом камина из камня и серым полом

Alyssa Lee Photography
Идея дизайна: подвал среднего размера в стиле кантри с наружными окнами, белыми стенами, ковровым покрытием, стандартным камином, фасадом камина из плитки и бежевым полом
Идея дизайна: подвал среднего размера в стиле кантри с наружными окнами, белыми стенами, ковровым покрытием, стандартным камином, фасадом камина из плитки и бежевым полом
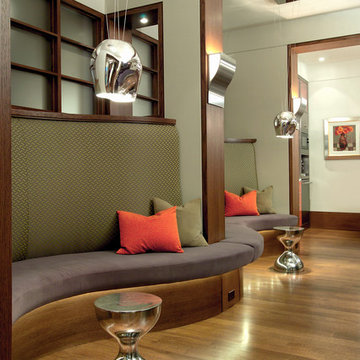
Стильный дизайн: подвал в современном стиле с белыми стенами и темным паркетным полом - последний тренд

The hearth room in this finished basement included a facelift to the fireplace and adjacent built-ins. Bead board was added to the back of the open shelves and the existing cabinets were painted grey to coordinate with the bar. Four swivel arm chairs offer a cozy conversation spot for reading a book or chatting with friends.
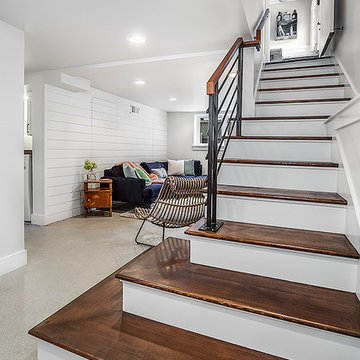
Свежая идея для дизайна: подвал в стиле неоклассика (современная классика) с наружными окнами и белыми стенами без камина - отличное фото интерьера
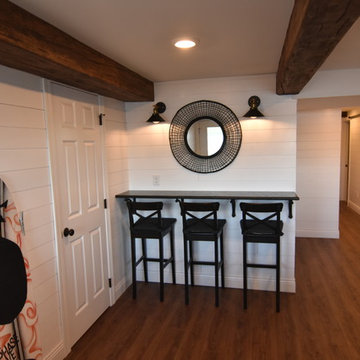
This lower Level beach-inspired walkout remodel includes lounge area, kitchenette, full bath, 2 bedrooms and unique built-in storage areas. Finish highlights include 1x6 nickel gap pine plank paneling, click-lock vinyl flooring, white granite countertop and drink rail with metal bracketing, surface mount solid core 4’3”x7’ barn door to laundry zone, plumbing pipe handrail and unique storage areas.
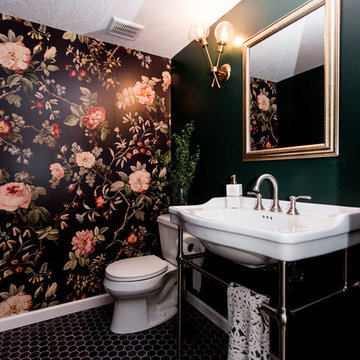
Chelsie Lopez
На фото: подвал среднего размера в стиле фьюжн с наружными окнами, белыми стенами и паркетным полом среднего тона с
На фото: подвал среднего размера в стиле фьюжн с наружными окнами, белыми стенами и паркетным полом среднего тона с
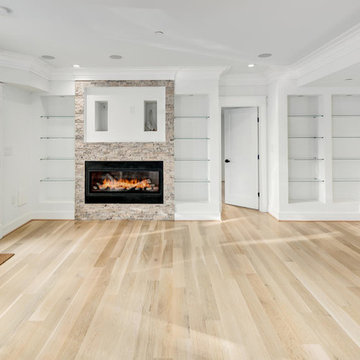
Источник вдохновения для домашнего уюта: большой подвал в стиле модернизм с выходом наружу, белыми стенами, светлым паркетным полом, горизонтальным камином, фасадом камина из камня и бежевым полом
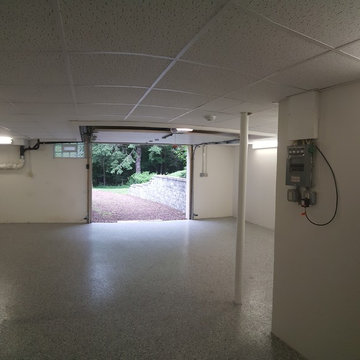
Пример оригинального дизайна: большой подвал в стиле модернизм с выходом наружу, белыми стенами, бетонным полом, стандартным камином и фасадом камина из камня

In the late 50’s, this basement was cut up into a dental office with tiny exam rooms. Red House Custom Building designed a space that could be used as a home gym & media room. Upon demolition, we uncovered an original, structural arch and a wonderful brick foundation that highlighted the home’s original detailing and substantial structure. These were reincorporated into the new design. The arched window on the left was stripped and restored to original working order. The fireplace was one of four original to the home.
Harold T. Merriman was the original owner of home, and the homeowners found some of his works on the third floor of the house. He sketched a plat of lots surrounding the property in 1899. At the completion of the project, the homeowners had it framed, and it now hangs in the room above the A/V cabinet.
High paneled wainscot in the basement perfectly mimics the late 1800’s, battered paneling found under several wall layers during demo. The LED accent lighting was installed behind the top cap of the wainscot to highlight the mixing of new and old while bringing a warm glow to the room.
Photo by Grace Lentini.
Instagram: @redhousedesignbuild
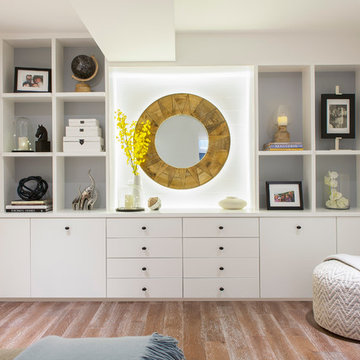
Leslie Goodwin Photography
На фото: подвал в современном стиле с белыми стенами и паркетным полом среднего тона
На фото: подвал в современном стиле с белыми стенами и паркетным полом среднего тона
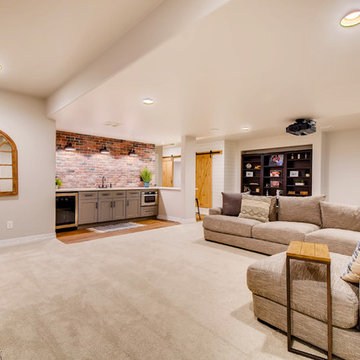
This farmhouse style basement features a craft/homework room, entertainment space with projector & screen, storage shelving and more. Accents include barn door, farmhouse style sconces, wide-plank wood flooring & custom glass with black inlay.
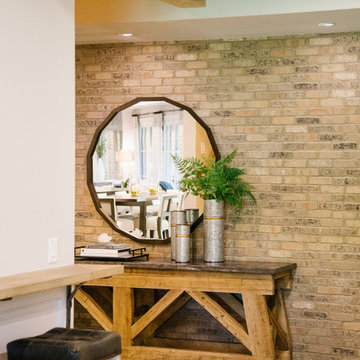
На фото: большой подвал в стиле неоклассика (современная классика) с выходом наружу, белыми стенами, светлым паркетным полом, стандартным камином, фасадом камина из бетона и коричневым полом с
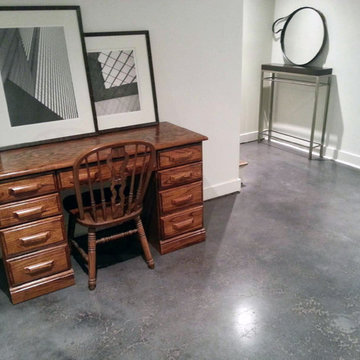
Prior to polishing, this concrete floor was damaged and uneven. After grinding the floor, and adding a dilution of black dye, the floor was polished to a satin, 200-grit finish.
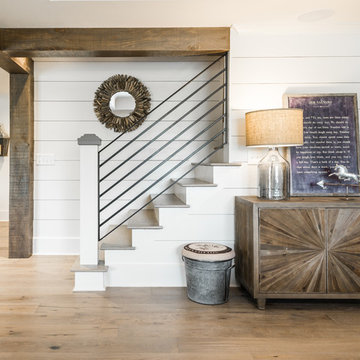
Свежая идея для дизайна: подвал среднего размера в стиле модернизм с выходом наружу, белыми стенами и светлым паркетным полом - отличное фото интерьера

Full basement remodel. Remove (2) load bearing walls to open up entire space. Create new wall to enclose laundry room. Create dry bar near entry. New floating hearth at fireplace and entertainment cabinet with mesh inserts. Create storage bench with soft close lids for toys an bins. Create mirror corner with ballet barre. Create reading nook with book storage above and finished storage underneath and peek-throughs. Finish off and create hallway to back bedroom through utility room.
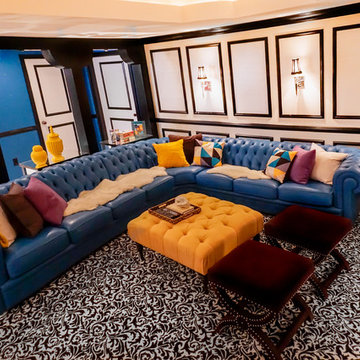
Photos by Christina Aksamidova
Идея дизайна: подвал среднего размера в стиле модернизм с белыми стенами, ковровым покрытием, подвесным камином, фасадом камина из штукатурки и разноцветным полом
Идея дизайна: подвал среднего размера в стиле модернизм с белыми стенами, ковровым покрытием, подвесным камином, фасадом камина из штукатурки и разноцветным полом
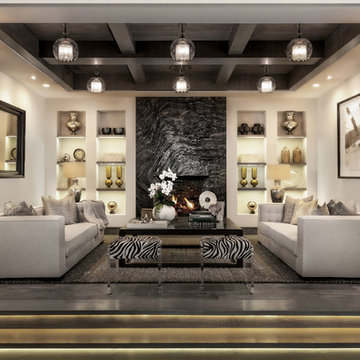
Elegant seating area in the basement entertainment space. Photography: Applied Photography
Стильный дизайн: огромный подвал в стиле неоклассика (современная классика) с выходом наружу, белыми стенами, полом из керамогранита, стандартным камином, фасадом камина из камня и коричневым полом - последний тренд
Стильный дизайн: огромный подвал в стиле неоклассика (современная классика) с выходом наружу, белыми стенами, полом из керамогранита, стандартным камином, фасадом камина из камня и коричневым полом - последний тренд
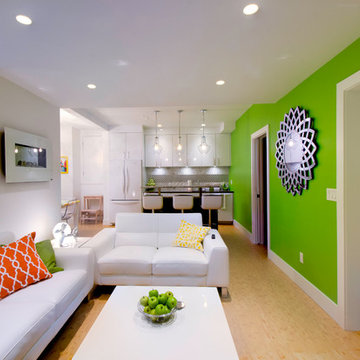
My House Design/Build Team | www.myhousedesignbuild.com | 604-694-6873 | Liz Dehn Photography
На фото: подземный, маленький подвал в стиле модернизм с белыми стенами для на участке и в саду с
На фото: подземный, маленький подвал в стиле модернизм с белыми стенами для на участке и в саду с
Подвал с белыми стенами – фото дизайна интерьера
1