Подвал без камина – фото дизайна интерьера
Сортировать:
Бюджет
Сортировать:Популярное за сегодня
1 - 20 из 370 фото
1 из 3

Источник вдохновения для домашнего уюта: подземный, большой подвал в стиле рустика с коричневыми стенами, полом из ламината и коричневым полом без камина
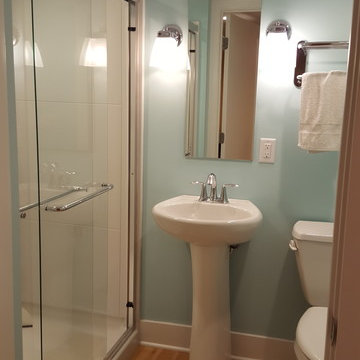
3/4 bath with Sterling Accord shower, Gerber pedestal/toilet, and Moen Eva faucet in polished chrome.
Custom mirror helps visually elevate the small space.
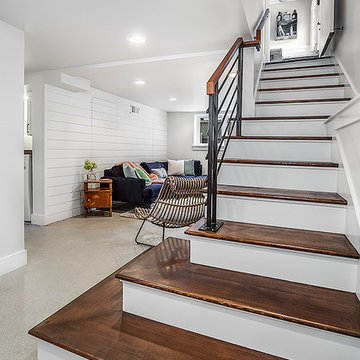
Свежая идея для дизайна: подвал в стиле неоклассика (современная классика) с наружными окнами и белыми стенами без камина - отличное фото интерьера
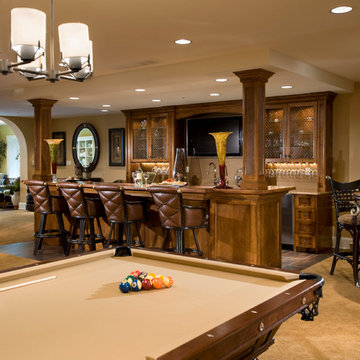
Jay Greene Photography
Источник вдохновения для домашнего уюта: подвал в классическом стиле с бежевыми стенами, ковровым покрытием и желтым полом без камина
Источник вдохновения для домашнего уюта: подвал в классическом стиле с бежевыми стенами, ковровым покрытием и желтым полом без камина
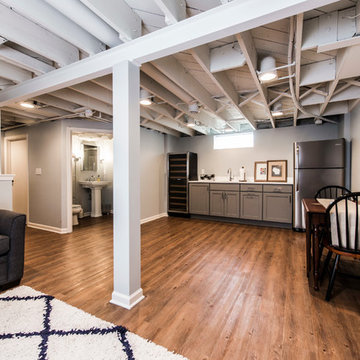
Идея дизайна: подвал среднего размера в современном стиле с паркетным полом среднего тона, наружными окнами, серыми стенами и коричневым полом без камина
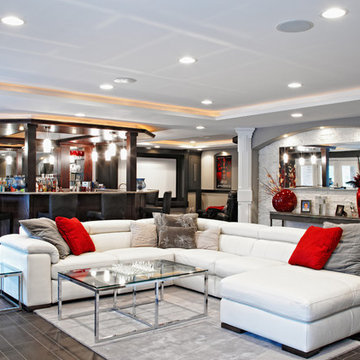
A picture is worth a thousand words, but it's difficult to describe this exquisite basement in a photograph. Designed for a couple who are a party waiting to happen, this walkout basement was destined to be spectacular. Once a cold, blank slate of concrete, the basement is now an extraordinary multi-functional living space. The luxurious new design includes a stunning full bar with all the amenities. The cabinetry was done in Brookhaven Bridgeport Oak in a Bistro finish and granite countertops. In the lounge area an older fireplace was removed and replaced with a Lennox direct-vent fireplace. Gorgeous stacked quartz stone in Glacier white surrounds the unit and Corian was used for the hearth. A home theater room is tucked away yet open to the lounge area. Custom woodwork also helps to set this basement apart. Unique art deco columns were designed by the M.J. Whelan design team, along with several art nooks peppered throughout the space. Beautiful trim molding wrap the entire space. Tray ceilings help to define different areas of the space. Lighting is layered throughout, including indirect cove lighting wrapping every tray. A spa room and full bathroom were also a part of the new design.
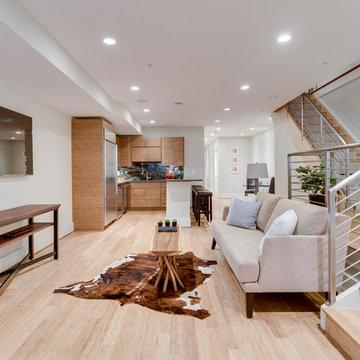
With a listing price of just under $4 million, this gorgeous row home located near the Convention Center in Washington DC required a very specific look to attract the proper buyer.
The home has been completely remodeled in a modern style with bamboo flooring and bamboo kitchen cabinetry so the furnishings and decor needed to be complimentary. Typically, transitional furnishings are used in staging across the board, however, for this property we wanted an urban loft, industrial look with heavy elements of reclaimed wood to create a city, hotel luxe style. As with all DC properties, this one is long and narrow but is completely open concept on each level, so continuity in color and design selections was critical.
The row home had several open areas that needed a defined purpose such as a reception area, which includes a full bar service area, pub tables, stools and several comfortable seating areas for additional entertaining. It also boasts an in law suite with kitchen and living quarters as well as 3 outdoor spaces, which are highly sought after in the District.
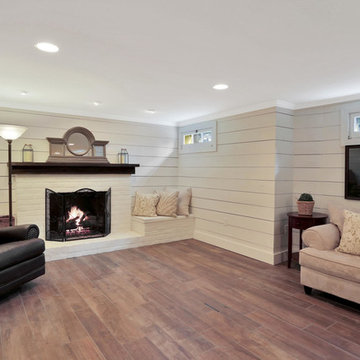
На фото: подземный подвал среднего размера в стиле кантри с серыми стенами, полом из керамогранита и коричневым полом без камина с
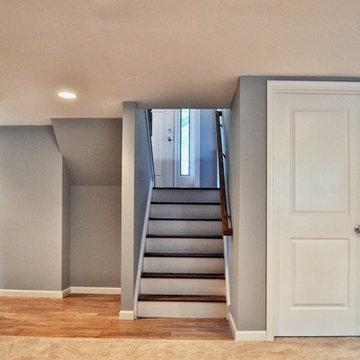
На фото: большой подвал в стиле неоклассика (современная классика) с серыми стенами, ковровым покрытием и наружными окнами без камина с
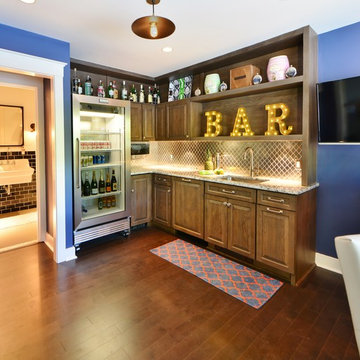
The kitchenette area has a glass refrigerator to keep beverages at hand for kids and guests alike. There is also a paneled dishwasher and ice maker to keep the focus on the fridge. The stainless steel backsplash adds a graphic touch.
Photography:Dan Callahan
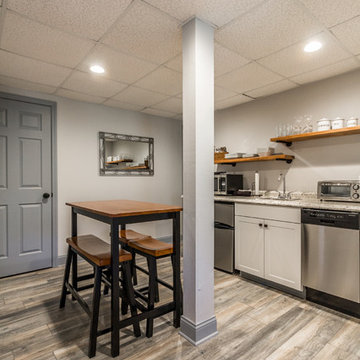
На фото: подвал среднего размера в стиле фьюжн с выходом наружу, серыми стенами, полом из ламината и серым полом без камина
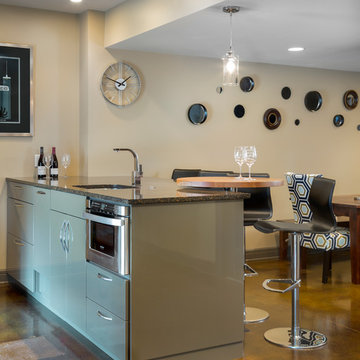
This custom basement bar was created for two homeowners that love to entertain. The formerly unfinished basement had a lot of potential, and we were able to create a theater room, bathroom, bar, eating and lounge area and still have room for a full size pool table. The concrete floors were stained a warm color and the industrial feel of them with the clean and contemporary cabinetry is a delightful contrast. Interior designer: Dani James of Crossroads Interiors.
Bob Greenspan
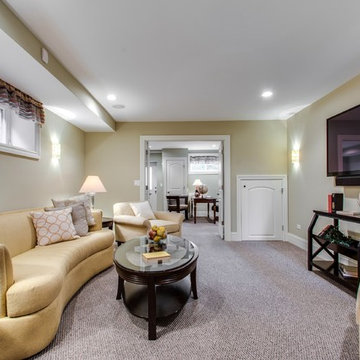
Basement recreation room has carpeted floor and television stand.
Идея дизайна: подвал в стиле неоклассика (современная классика) с бежевыми стенами, ковровым покрытием, наружными окнами и серым полом без камина
Идея дизайна: подвал в стиле неоклассика (современная классика) с бежевыми стенами, ковровым покрытием, наружными окнами и серым полом без камина
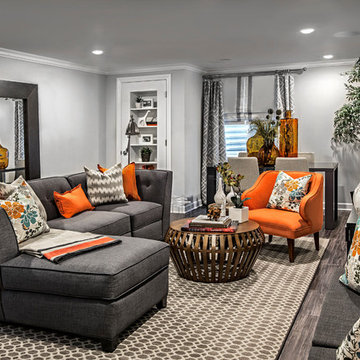
Inquire About Our Design Services
Family basement in Oak Brook, IL, designed by Tiffany Brooks of Tiffany Brooks Interiors/HGTV Photography done by Marcel Page Photography.
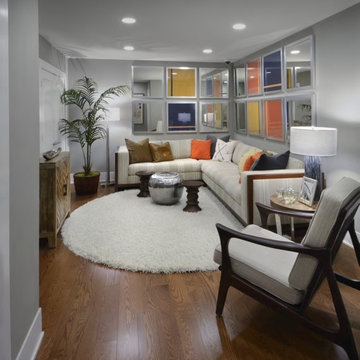
EYA
Пример оригинального дизайна: подвал в классическом стиле с выходом наружу, серыми стенами и паркетным полом среднего тона без камина
Пример оригинального дизайна: подвал в классическом стиле с выходом наружу, серыми стенами и паркетным полом среднего тона без камина
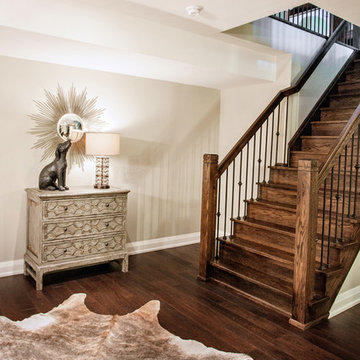
Источник вдохновения для домашнего уюта: подземный, большой подвал в современном стиле с бежевыми стенами и темным паркетным полом без камина
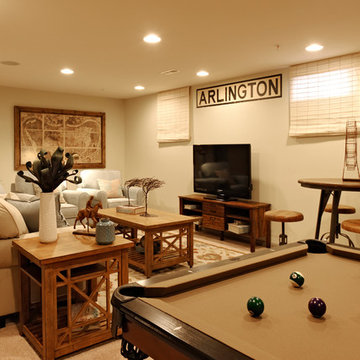
Cherry Tree View Basement - Laurel, MD
Свежая идея для дизайна: подвал в классическом стиле с наружными окнами, бежевыми стенами, ковровым покрытием и бежевым полом без камина - отличное фото интерьера
Свежая идея для дизайна: подвал в классическом стиле с наружными окнами, бежевыми стенами, ковровым покрытием и бежевым полом без камина - отличное фото интерьера
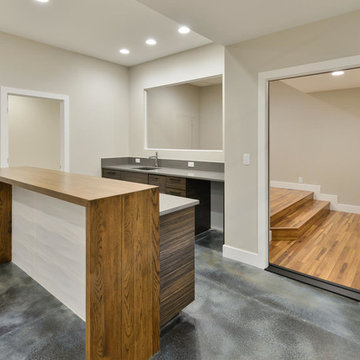
На фото: большой подвал в современном стиле с наружными окнами, серыми стенами, бетонным полом и серым полом без камина
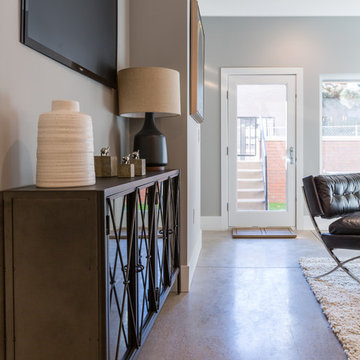
kathy peden photography
Источник вдохновения для домашнего уюта: большой подвал в стиле лофт с выходом наружу, серыми стенами, бетонным полом и бежевым полом без камина
Источник вдохновения для домашнего уюта: большой подвал в стиле лофт с выходом наружу, серыми стенами, бетонным полом и бежевым полом без камина
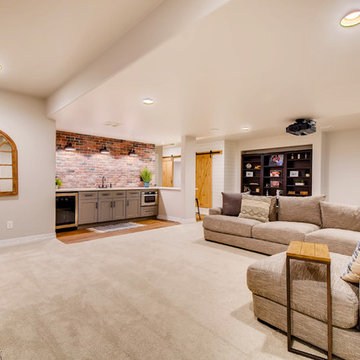
This farmhouse style basement features a craft/homework room, entertainment space with projector & screen, storage shelving and more. Accents include barn door, farmhouse style sconces, wide-plank wood flooring & custom glass with black inlay.
Подвал без камина – фото дизайна интерьера
1