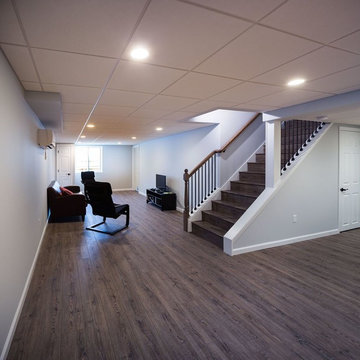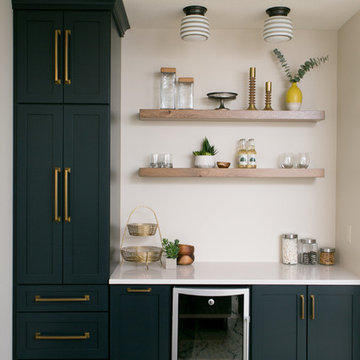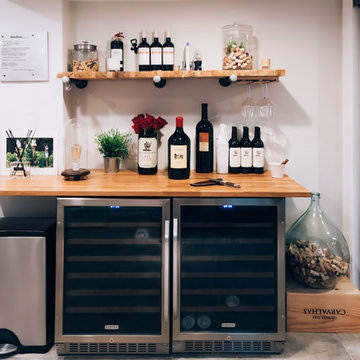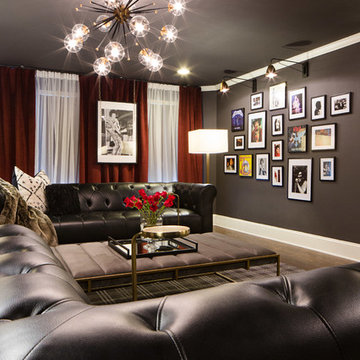Подвал – фото дизайна интерьера
Сортировать:
Бюджет
Сортировать:Популярное за сегодня
781 - 800 из 130 057 фото
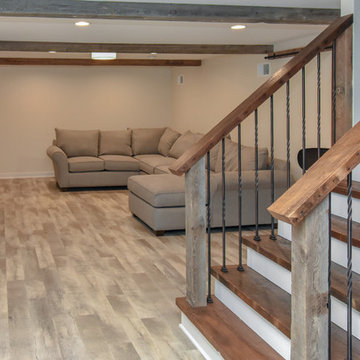
A dark and dingy basement is now the most popular area of this family’s home. The new basement enhances and expands their living area, giving them a relaxing space for watching movies together and a separate, swanky bar area for watching sports games.
The design creatively uses reclaimed barnwood throughout the space, including ceiling beams, the staircase, the face of the bar, the TV wall in the seating area, open shelving and a sliding barn door.
The client wanted a masculine bar area for hosting friends/family. It’s the perfect space for watching games and serving drinks. The bar area features hickory cabinets with a granite stain, quartz countertops and an undermount sink. There is plenty of cabinet storage, floating shelves for displaying bottles/glassware, a wine shelf and beverage cooler.
The most notable feature of the bar is the color changing LED strip lighting under the shelves. The lights illuminate the bottles on the shelves and the cream city brick wall. The lighting makes the space feel upscale and creates a great atmosphere when the homeowners are entertaining.
We sourced all the barnwood from the same torn down barn to make sure all the wood matched. We custom milled the wood for the stairs, newel posts, railings, ceiling beams, bar face, wood accent wall behind the TV, floating bar shelves and sliding barn door. Our team designed, constructed and installed the sliding barn door that separated the finished space from the laundry/storage area. The staircase leading to the basement now matches the style of the other staircase in the house, with white risers and wood treads.
Lighting is an important component of this space, as this basement is dark with no windows or natural light. Recessed lights throughout the room are on dimmers and can be adjusted accordingly. The living room is lit with an overhead light fixture and there are pendant lights over the bar.
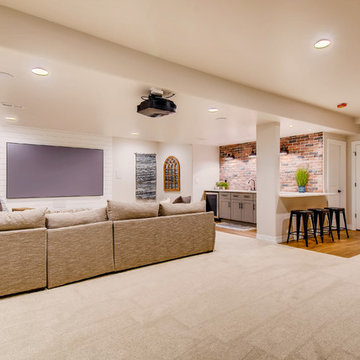
This farmhouse style basement features a craft/homework room, entertainment space with projector & screen, storage shelving and more. Accents include barn door, farmhouse style sconces, wide-plank wood flooring & custom glass with black inlay.
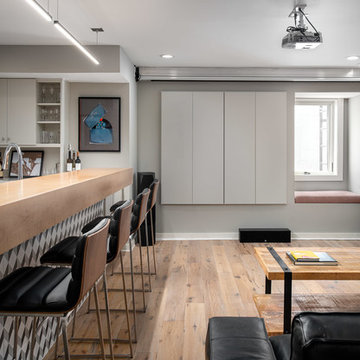
Стильный дизайн: маленький подвал в стиле модернизм с домашним баром, серыми стенами, светлым паркетным полом и коричневым полом для на участке и в саду - последний тренд
Find the right local pro for your project
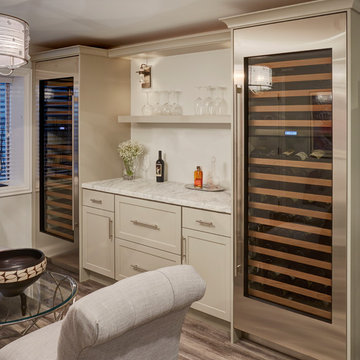
The owner's hope was to make their basement not only functional but beautiful as well. The mission was accomplished.
Our goal was to make the room feel less like a basement, and more like a home. First, the entire basement was 'gutted' including the removal of the suspended ceiling. When the new ceiling and walls were drywalled, the transformation began to take shape.
Next the existing concrete floor was cut to allow for the installation of plumbing for the new bathroom.
The Wine Refrigerators enhanced the Wine Tasting Area.
Cabinets, island, plumbing fixtures were installed, along with the decorative 'barn doors' which open to a closet.
This remodeled basement was transformed, by our skilled craftsmen, into a kitchen, a television center, a bar with two wine chillers, enhanced by the warm lighting. The owners were very pleased.

Basement
Источник вдохновения для домашнего уюта: подземный, большой подвал в стиле неоклассика (современная классика) с серыми стенами, темным паркетным полом и коричневым полом
Источник вдохновения для домашнего уюта: подземный, большой подвал в стиле неоклассика (современная классика) с серыми стенами, темным паркетным полом и коричневым полом

This used to be a completely unfinished basement with concrete floors, cinder block walls, and exposed floor joists above. The homeowners wanted to finish the space to include a wet bar, powder room, separate play room for their daughters, bar seating for watching tv and entertaining, as well as a finished living space with a television with hidden surround sound speakers throughout the space. They also requested some unfinished spaces; one for exercise equipment, and one for HVAC, water heater, and extra storage. With those requests in mind, I designed the basement with the above required spaces, while working with the contractor on what components needed to be moved. The homeowner also loved the idea of sliding barn doors, which we were able to use as at the opening to the unfinished storage/HVAC area.
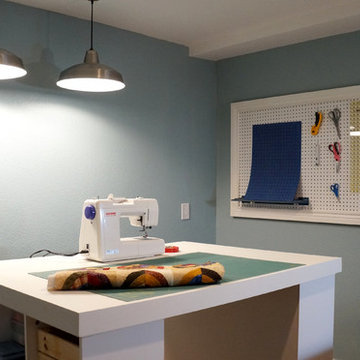
Стильный дизайн: маленький подвал в классическом стиле с наружными окнами, синими стенами, пробковым полом и коричневым полом без камина для на участке и в саду - последний тренд
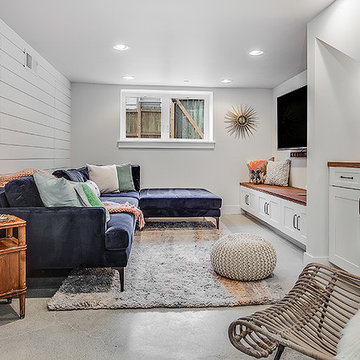
Пример оригинального дизайна: подвал в стиле неоклассика (современная классика) с наружными окнами и белыми стенами без камина
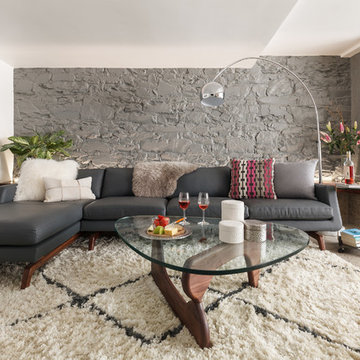
Photo Credit: mattwdphotography.com
Идея дизайна: подземный подвал среднего размера в стиле ретро с серыми стенами, бетонным полом и серым полом
Идея дизайна: подземный подвал среднего размера в стиле ретро с серыми стенами, бетонным полом и серым полом

Casual seating to the right of the bar contrasts the bold colors of the adjoining space with washed out blues and warm creams. Slabs of Italian Sequoia Brown marble were carefully book matched on the monolith to create perfect mirror images of each other, and are as much a piece of art as the local pieces showcased elsewhere. On the ceiling, hand blown glass by a local artist will never leave the guests without conversation.
Scott Bergmann Photography
Painting by Zachary Lobdell
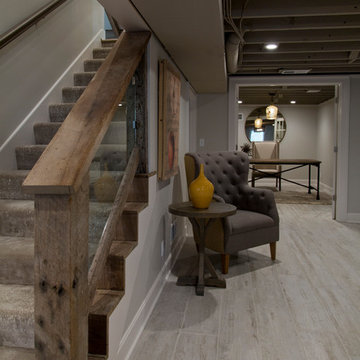
Nichole Kennelly Photography
На фото: подземный, большой подвал в стиле кантри с серыми стенами, светлым паркетным полом и серым полом с
На фото: подземный, большой подвал в стиле кантри с серыми стенами, светлым паркетным полом и серым полом с
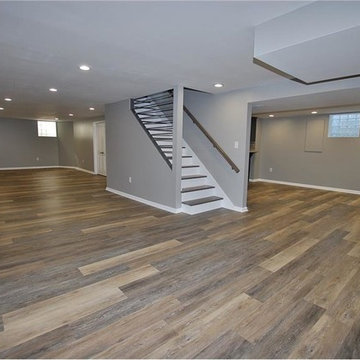
We refinished the old kitchen cabinets and installed in them in basement bar area. The countertops are poured concrete.
Пример оригинального дизайна: подземный подвал среднего размера в классическом стиле с серыми стенами, полом из винила и коричневым полом
Пример оригинального дизайна: подземный подвал среднего размера в классическом стиле с серыми стенами, полом из винила и коричневым полом
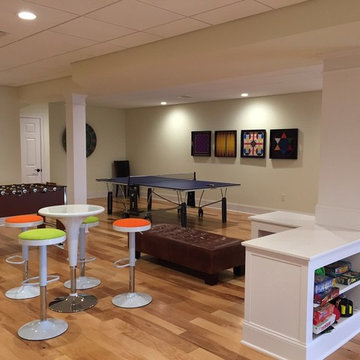
На фото: большой подвал в современном стиле с бежевыми стенами, светлым паркетным полом и бежевым полом

Basement media center in white finish and raised panel doors
На фото: подземный подвал среднего размера в стиле неоклассика (современная классика) с серыми стенами, ковровым покрытием и бежевым полом без камина с
На фото: подземный подвал среднего размера в стиле неоклассика (современная классика) с серыми стенами, ковровым покрытием и бежевым полом без камина с
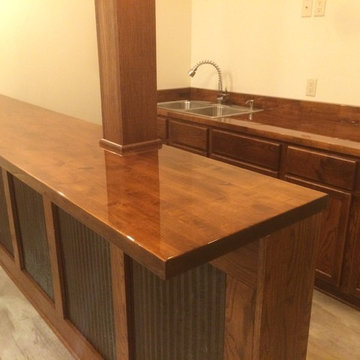
Стильный дизайн: подземный подвал среднего размера в стиле кантри с бежевыми стенами и ковровым покрытием без камина - последний тренд
Подвал – фото дизайна интерьера
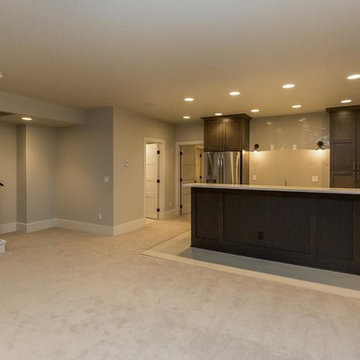
Источник вдохновения для домашнего уюта: подвал среднего размера в стиле неоклассика (современная классика) с серыми стенами и ковровым покрытием без камина
40
