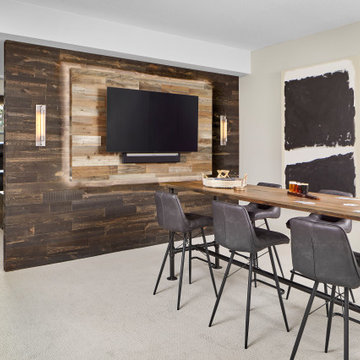Серый подвал – фото дизайна интерьера
Сортировать:
Бюджет
Сортировать:Популярное за сегодня
1 - 20 из 11 485 фото

Interior Design, Interior Architecture, Construction Administration, Custom Millwork & Furniture Design by Chango & Co.
Photography by Jacob Snavely
Стильный дизайн: подземный, огромный подвал в стиле неоклассика (современная классика) с серыми стенами, темным паркетным полом и горизонтальным камином - последний тренд
Стильный дизайн: подземный, огромный подвал в стиле неоклассика (современная классика) с серыми стенами, темным паркетным полом и горизонтальным камином - последний тренд
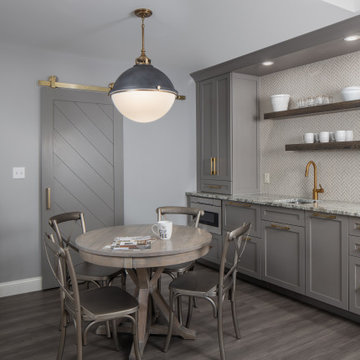
Beautiful transitional basement renovation with entertainment area, kitchenette and dining table. Sliding barn door.
Свежая идея для дизайна: подземный подвал среднего размера в стиле неоклассика (современная классика) с серыми стенами, полом из ламината и серым полом - отличное фото интерьера
Свежая идея для дизайна: подземный подвал среднего размера в стиле неоклассика (современная классика) с серыми стенами, полом из ламината и серым полом - отличное фото интерьера

Свежая идея для дизайна: подвал в стиле лофт с наружными окнами, коричневыми стенами, паркетным полом среднего тона и коричневым полом без камина - отличное фото интерьера

Basement Media Room
Пример оригинального дизайна: подземный подвал в стиле лофт с белыми стенами и белым полом
Пример оригинального дизайна: подземный подвал в стиле лофт с белыми стенами и белым полом

Primrose Model - Garden Villa Collection
Pricing, floorplans, virtual tours, community information and more at https://www.robertthomashomes.com/

This 4,500 sq ft basement in Long Island is high on luxe, style, and fun. It has a full gym, golf simulator, arcade room, home theater, bar, full bath, storage, and an entry mud area. The palette is tight with a wood tile pattern to define areas and keep the space integrated. We used an open floor plan but still kept each space defined. The golf simulator ceiling is deep blue to simulate the night sky. It works with the room/doors that are integrated into the paneling — on shiplap and blue. We also added lights on the shuffleboard and integrated inset gym mirrors into the shiplap. We integrated ductwork and HVAC into the columns and ceiling, a brass foot rail at the bar, and pop-up chargers and a USB in the theater and the bar. The center arm of the theater seats can be raised for cuddling. LED lights have been added to the stone at the threshold of the arcade, and the games in the arcade are turned on with a light switch.
---
Project designed by Long Island interior design studio Annette Jaffe Interiors. They serve Long Island including the Hamptons, as well as NYC, the tri-state area, and Boca Raton, FL.
For more about Annette Jaffe Interiors, click here:
https://annettejaffeinteriors.com/
To learn more about this project, click here:
https://annettejaffeinteriors.com/basement-entertainment-renovation-long-island/

Nichole Kennelly Photography
Источник вдохновения для домашнего уюта: подземный, большой подвал в стиле кантри с серыми стенами, светлым паркетным полом и серым полом
Источник вдохновения для домашнего уюта: подземный, большой подвал в стиле кантри с серыми стенами, светлым паркетным полом и серым полом
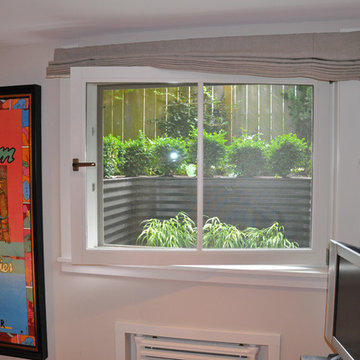
Ventana Construction
Свежая идея для дизайна: подвал в классическом стиле - отличное фото интерьера
Свежая идея для дизайна: подвал в классическом стиле - отличное фото интерьера

Photography by Richard Mandelkorn
Источник вдохновения для домашнего уюта: большой подвал в классическом стиле с белыми стенами и паркетным полом среднего тона без камина
Источник вдохновения для домашнего уюта: большой подвал в классическом стиле с белыми стенами и паркетным полом среднего тона без камина

Photography Credit: Jody Robinson, Photo Designs by Jody
Источник вдохновения для домашнего уюта: подвал в стиле неоклассика (современная классика) с синими стенами, паркетным полом среднего тона и коричневым полом
Источник вдохновения для домашнего уюта: подвал в стиле неоклассика (современная классика) с синими стенами, паркетным полом среднего тона и коричневым полом
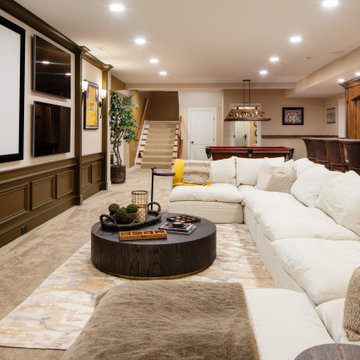
Свежая идея для дизайна: подвал в классическом стиле - отличное фото интерьера

Basement gutted and refinished to include carpet, custom cabinets, fireplace, bar area and bathroom.
Пример оригинального дизайна: подвал среднего размера в стиле неоклассика (современная классика) с наружными окнами, белыми стенами, ковровым покрытием, стандартным камином и фасадом камина из дерева
Пример оригинального дизайна: подвал среднего размера в стиле неоклассика (современная классика) с наружными окнами, белыми стенами, ковровым покрытием, стандартным камином и фасадом камина из дерева

Свежая идея для дизайна: подземный подвал среднего размера в стиле лофт с домашним кинотеатром, белыми стенами, полом из ламината, стандартным камином, фасадом камина из дерева, коричневым полом и балками на потолке - отличное фото интерьера

This older couple residing in a golf course community wanted to expand their living space and finish up their unfinished basement for entertainment purposes and more.
Their wish list included: exercise room, full scale movie theater, fireplace area, guest bedroom, full size master bath suite style, full bar area, entertainment and pool table area, and tray ceiling.
After major concrete breaking and running ground plumbing, we used a dead corner of basement near staircase to tuck in bar area.
A dual entrance bathroom from guest bedroom and main entertainment area was placed on far wall to create a large uninterrupted main floor area. A custom barn door for closet gives extra floor space to guest bedroom.
New movie theater room with multi-level seating, sound panel walls, two rows of recliner seating, 120-inch screen, state of art A/V system, custom pattern carpeting, surround sound & in-speakers, custom molding and trim with fluted columns, custom mahogany theater doors.
The bar area includes copper panel ceiling and rope lighting inside tray area, wrapped around cherry cabinets and dark granite top, plenty of stools and decorated with glass backsplash and listed glass cabinets.
The main seating area includes a linear fireplace, covered with floor to ceiling ledger stone and an embedded television above it.
The new exercise room with two French doors, full mirror walls, a couple storage closets, and rubber floors provide a fully equipped home gym.
The unused space under staircase now includes a hidden bookcase for storage and A/V equipment.
New bathroom includes fully equipped body sprays, large corner shower, double vanities, and lots of other amenities.
Carefully selected trim work, crown molding, tray ceiling, wainscoting, wide plank engineered flooring, matching stairs, and railing, makes this basement remodel the jewel of this community.

Свежая идея для дизайна: подвал среднего размера в стиле неоклассика (современная классика) с выходом наружу, бежевыми стенами, паркетным полом среднего тона, горизонтальным камином, фасадом камина из плитки, коричневым полом, деревянными стенами и игровой комнатой - отличное фото интерьера

In this project, Rochman Design Build converted an unfinished basement of a new Ann Arbor home into a stunning home pub and entertaining area, with commercial grade space for the owners' craft brewing passion. The feel is that of a speakeasy as a dark and hidden gem found in prohibition time. The materials include charcoal stained concrete floor, an arched wall veneered with red brick, and an exposed ceiling structure painted black. Bright copper is used as the sparkling gem with a pressed-tin-type ceiling over the bar area, which seats 10, copper bar top and concrete counters. Old style light fixtures with bare Edison bulbs, well placed LED accent lights under the bar top, thick shelves, steel supports and copper rivet connections accent the feel of the 6 active taps old-style pub. Meanwhile, the brewing room is splendidly modern with large scale brewing equipment, commercial ventilation hood, wash down facilities and specialty equipment. A large window allows a full view into the brewing room from the pub sitting area. In addition, the space is large enough to feel cozy enough for 4 around a high-top table or entertain a large gathering of 50. The basement remodel also includes a wine cellar, a guest bathroom and a room that can be used either as guest room or game room, and a storage area.
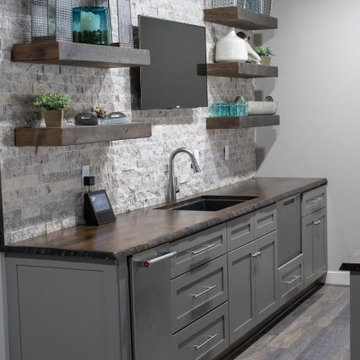
Свежая идея для дизайна: подвал в стиле рустика - отличное фото интерьера

На фото: большой подвал в стиле модернизм с наружными окнами, серыми стенами, ковровым покрытием, горизонтальным камином и бежевым полом с
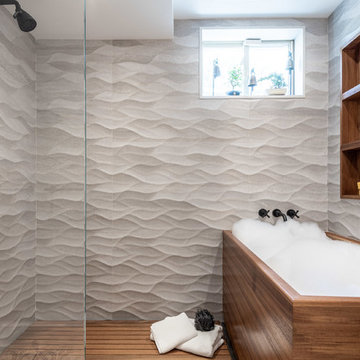
Functional Fix - Kitchen Design by #Meghan in Chevy Chase, DC
Photography by Keith Miller Keiana Photography http://www.gilmerkitchens.com/portfolio-2/#
Серый подвал – фото дизайна интерьера
1
