Подвал с полом из сланца – фото дизайна интерьера
Сортировать:
Бюджет
Сортировать:Популярное за сегодня
1 - 20 из 126 фото

Идея дизайна: большой подвал в классическом стиле с наружными окнами, бежевыми стенами, полом из сланца, стандартным камином и фасадом камина из камня

Phoenix photographic
На фото: большой подвал в классическом стиле с коричневыми стенами, полом из сланца и домашним баром без камина
На фото: большой подвал в классическом стиле с коричневыми стенами, полом из сланца и домашним баром без камина

This lovely custom-built home is surrounded by wild prairie and horse pastures. ORIJIN STONE Premium Bluestone Blue Select is used throughout the home; from the front porch & step treads, as a custom fireplace surround, throughout the lower level including the wine cellar, and on the back patio.
LANDSCAPE DESIGN & INSTALL: Original Rock Designs
TILE INSTALL: Uzzell Tile, Inc.
BUILDER: Gordon James
PHOTOGRAPHY: Landmark Photography
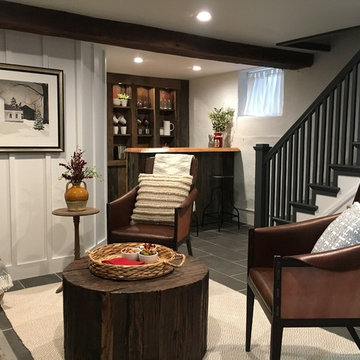
На фото: подвал среднего размера в стиле кантри с выходом наружу, белыми стенами, печью-буржуйкой, фасадом камина из камня, серым полом и полом из сланца
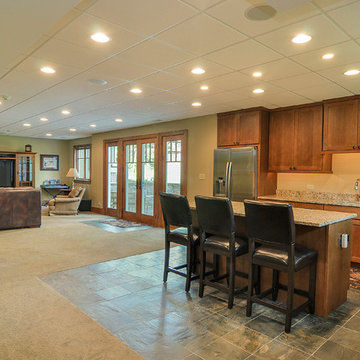
Rachael Ormond
На фото: подвал среднего размера в стиле кантри с выходом наружу, зелеными стенами и полом из сланца с
На фото: подвал среднего размера в стиле кантри с выходом наружу, зелеными стенами и полом из сланца с
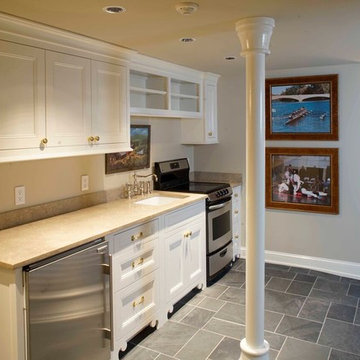
Свежая идея для дизайна: большой подвал в классическом стиле с выходом наружу, бежевыми стенами и полом из сланца - отличное фото интерьера
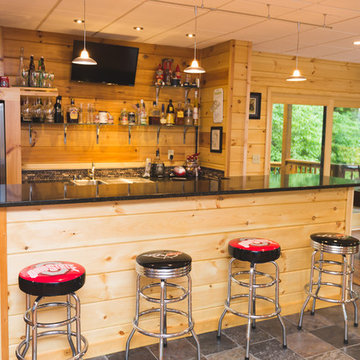
Creative Push
Стильный дизайн: большой подвал в стиле рустика с выходом наружу, полом из сланца и коричневыми стенами - последний тренд
Стильный дизайн: большой подвал в стиле рустика с выходом наружу, полом из сланца и коричневыми стенами - последний тренд
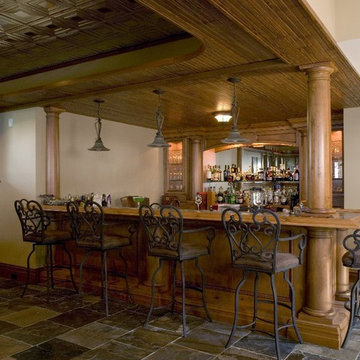
http://www.pickellbuilders.com. Photography by Linda Oyama Bryan. Wet Bar with Slate Tile Floor, Tin Ceiling and Knotty Alder Cabinetry and Millwork.
Wet Bar with Slate Tile Floor, Tin Ceiling and Knotty Alder Cabinetry and Fir bead board ceiling.
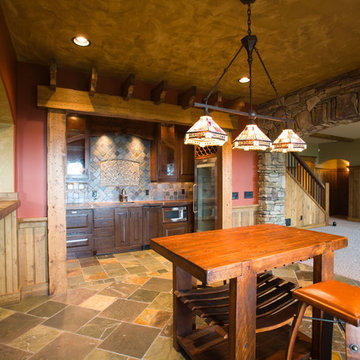
The cozy covered entry invites guests to this custom designed home. Features include a gourmet kitchen, large entertaining space, custom details and a fully landscaped yard.
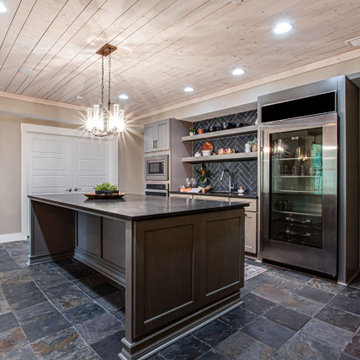
На фото: большой подвал в стиле неоклассика (современная классика) с выходом наружу, домашним баром, серыми стенами, полом из сланца, черным полом и деревянным потолком с
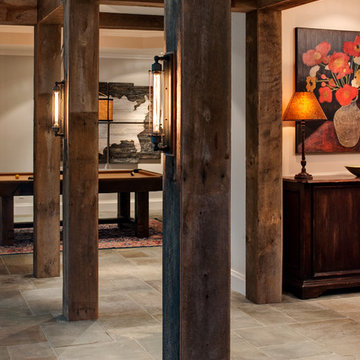
Ansel Olson
Стильный дизайн: большой подвал в стиле рустика с бежевыми стенами, полом из сланца и бежевым полом без камина - последний тренд
Стильный дизайн: большой подвал в стиле рустика с бежевыми стенами, полом из сланца и бежевым полом без камина - последний тренд
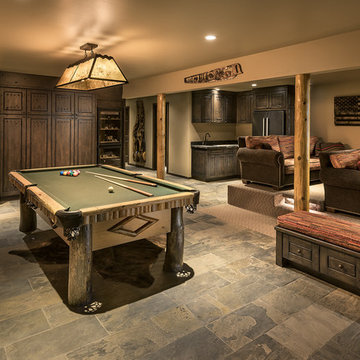
Идея дизайна: подвал среднего размера в стиле рустика с выходом наружу, полом из сланца и серым полом
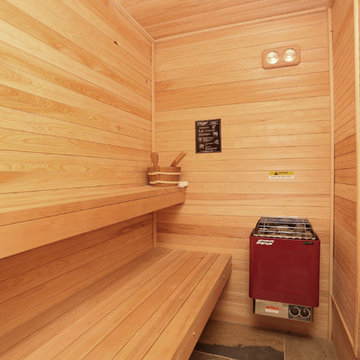
5' x 11' Sauna
Стильный дизайн: маленький подвал в стиле рустика с коричневыми стенами, полом из сланца и разноцветным полом для на участке и в саду - последний тренд
Стильный дизайн: маленький подвал в стиле рустика с коричневыми стенами, полом из сланца и разноцветным полом для на участке и в саду - последний тренд
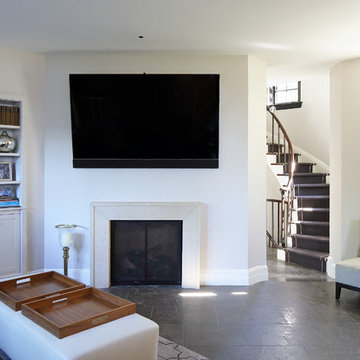
Custom cabinetry and limestone fireplace mantel
На фото: подвал среднего размера в стиле неоклассика (современная классика) с наружными окнами, белыми стенами, полом из сланца, стандартным камином и фасадом камина из камня
На фото: подвал среднего размера в стиле неоклассика (современная классика) с наружными окнами, белыми стенами, полом из сланца, стандартным камином и фасадом камина из камня
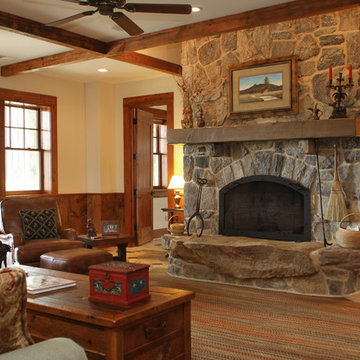
This basement space holds the same aesthetic as the upstairs great room.
Идея дизайна: большой подвал в стиле рустика с выходом наружу, желтыми стенами, полом из сланца, стандартным камином и фасадом камина из камня
Идея дизайна: большой подвал в стиле рустика с выходом наружу, желтыми стенами, полом из сланца, стандартным камином и фасадом камина из камня
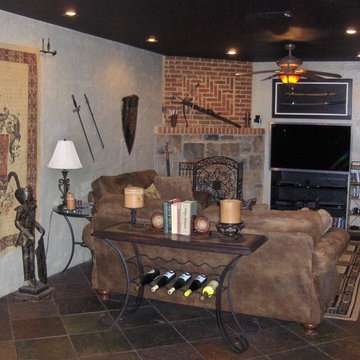
ARNOLD Masonry and Landscape
Пример оригинального дизайна: подвал среднего размера в классическом стиле с выходом наружу, бежевыми стенами, полом из сланца, угловым камином, фасадом камина из камня и коричневым полом
Пример оригинального дизайна: подвал среднего размера в классическом стиле с выходом наружу, бежевыми стенами, полом из сланца, угловым камином, фасадом камина из камня и коричневым полом
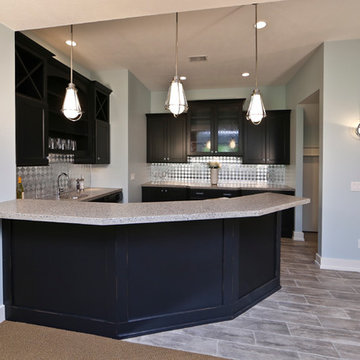
The “Kettner” is a sprawling family home with character to spare. Craftsman detailing and charming asymmetry on the exterior are paired with a luxurious hominess inside. The formal entryway and living room lead into a spacious kitchen and circular dining area. The screened porch offers additional dining and living space. A beautiful master suite is situated at the other end of the main level. Three bedroom suites and a large playroom are located on the top floor, while the lower level includes billiards, hearths, a refreshment bar, exercise space, a sauna, and a guest bedroom.
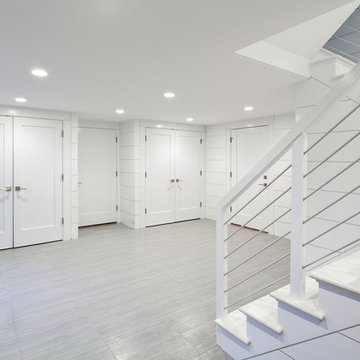
Dan Cutrona
На фото: подвал среднего размера в морском стиле с белыми стенами, серым полом, выходом наружу и полом из сланца без камина
На фото: подвал среднего размера в морском стиле с белыми стенами, серым полом, выходом наружу и полом из сланца без камина
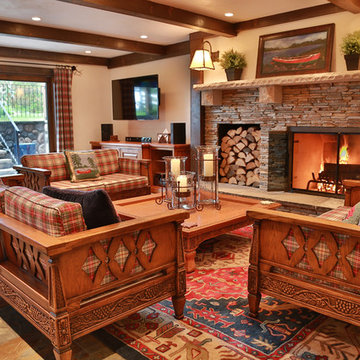
Источник вдохновения для домашнего уюта: большой подвал в стиле рустика с выходом наружу, бежевыми стенами, полом из сланца, стандартным камином и фасадом камина из камня
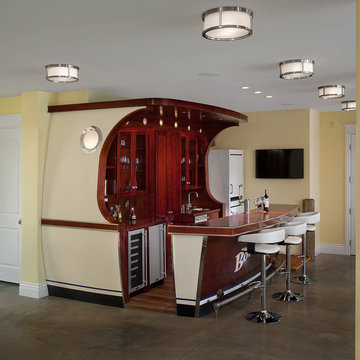
The Highfield is a luxurious waterfront design, with all the quaintness of a gabled, shingle-style home. The exterior combines shakes and stone, resulting in a warm, authentic aesthetic. The home is positioned around three wings, each ending in a set of balconies, which take full advantage of lake views. The main floor features an expansive master bedroom with a private deck, dual walk-in closets, and full bath. The wide-open living, kitchen, and dining spaces make the home ideal for entertaining, especially in conjunction with the lower level’s billiards, bar, family, and guest rooms. A two-bedroom guest apartment over the garage completes this year-round vacation residence.
The main floor features an expansive master bedroom with a private deck, dual walk-in closets, and full bath. The wide-open living, kitchen, and dining spaces make the home ideal for entertaining, especially in conjunction with the lower level’s billiards, bar, family, and guest rooms. A two-bedroom guest apartment over the garage completes this year-round vacation residence.
Подвал с полом из сланца – фото дизайна интерьера
1