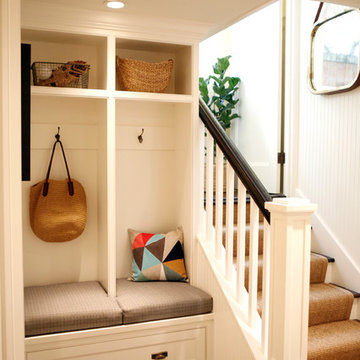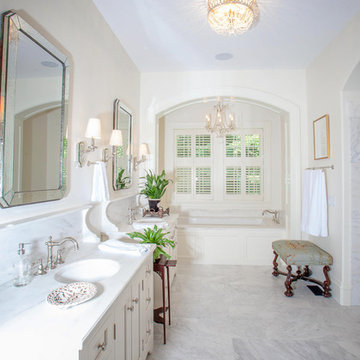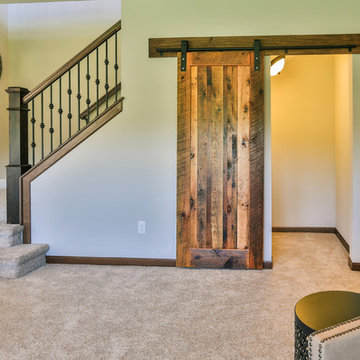Подвал – фото дизайна интерьера
Сортировать:Популярное за сегодня
21 - 40 из 4 042 фото
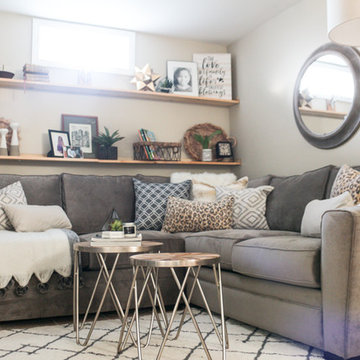
www.fwmadebycarli.com, Fearfully & Wonderfully Made
Sectional: Artemis II 3-pc. Microfiber Sectional Sofa
Идея дизайна: подвал среднего размера в стиле кантри с бежевыми стенами, ковровым покрытием и белым полом
Идея дизайна: подвал среднего размера в стиле кантри с бежевыми стенами, ковровым покрытием и белым полом
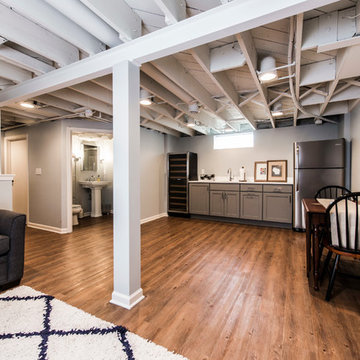
Идея дизайна: подвал среднего размера в современном стиле с паркетным полом среднего тона, наружными окнами, серыми стенами и коричневым полом без камина
Find the right local pro for your project
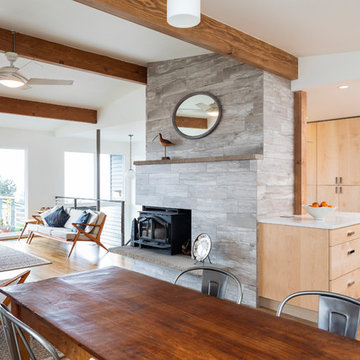
Client’s goal was to update the main floor and allow more natural light into this small-footprint home. They wanted an open, spacious, airy feeling to this floor.
The dated kitchen plus both small main and master bathrooms were remodeled. The scope also included the living and dining rooms, plus the front entry and stairwell.
Clients were also interested in: low maintenance finishes, usage of low/no VOC materials, good indoor air quality as they lived on site during the remodel, and preserving and refinishing salvageable resources.
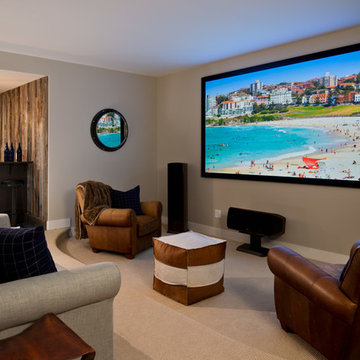
Randall Perry Photography, E Tanny Design
На фото: подземный подвал в стиле неоклассика (современная классика) с бежевыми стенами и ковровым покрытием с
На фото: подземный подвал в стиле неоклассика (современная классика) с бежевыми стенами и ковровым покрытием с
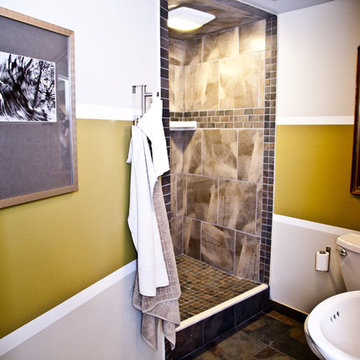
Custom shower was tiled with large porcelain field tile. The mosaic band adds interest and texture, while the hand painted wall treatment adds impact to this small bathroom. Shower and floor tile installation by Russell Watson.
Photo: Timesmart Images
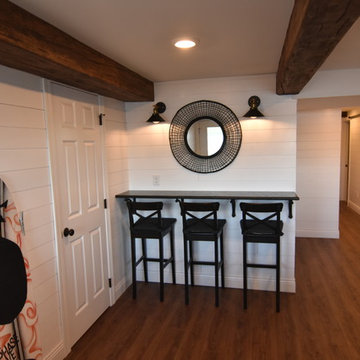
This lower Level beach-inspired walkout remodel includes lounge area, kitchenette, full bath, 2 bedrooms and unique built-in storage areas. Finish highlights include 1x6 nickel gap pine plank paneling, click-lock vinyl flooring, white granite countertop and drink rail with metal bracketing, surface mount solid core 4’3”x7’ barn door to laundry zone, plumbing pipe handrail and unique storage areas.
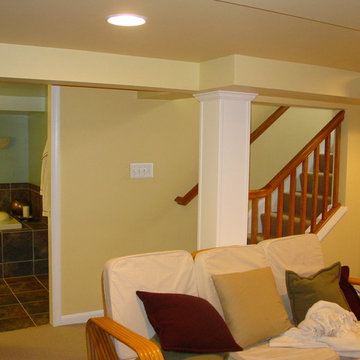
Cook Bros.
Arlington, Virginia : basement remodel, basement bathroom, basement tub, drop in bath tub, drywall in basement, family room, french doors, guest room, hidden duct, hidden support, new basement facelift, open stairway, sliding pocket door, study basement stairs, tiled deck, whirlpool tub
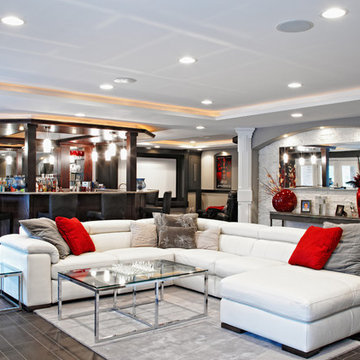
A picture is worth a thousand words, but it's difficult to describe this exquisite basement in a photograph. Designed for a couple who are a party waiting to happen, this walkout basement was destined to be spectacular. Once a cold, blank slate of concrete, the basement is now an extraordinary multi-functional living space. The luxurious new design includes a stunning full bar with all the amenities. The cabinetry was done in Brookhaven Bridgeport Oak in a Bistro finish and granite countertops. In the lounge area an older fireplace was removed and replaced with a Lennox direct-vent fireplace. Gorgeous stacked quartz stone in Glacier white surrounds the unit and Corian was used for the hearth. A home theater room is tucked away yet open to the lounge area. Custom woodwork also helps to set this basement apart. Unique art deco columns were designed by the M.J. Whelan design team, along with several art nooks peppered throughout the space. Beautiful trim molding wrap the entire space. Tray ceilings help to define different areas of the space. Lighting is layered throughout, including indirect cove lighting wrapping every tray. A spa room and full bathroom were also a part of the new design.
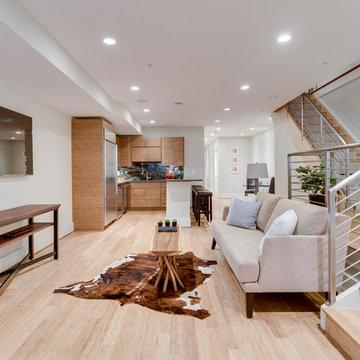
With a listing price of just under $4 million, this gorgeous row home located near the Convention Center in Washington DC required a very specific look to attract the proper buyer.
The home has been completely remodeled in a modern style with bamboo flooring and bamboo kitchen cabinetry so the furnishings and decor needed to be complimentary. Typically, transitional furnishings are used in staging across the board, however, for this property we wanted an urban loft, industrial look with heavy elements of reclaimed wood to create a city, hotel luxe style. As with all DC properties, this one is long and narrow but is completely open concept on each level, so continuity in color and design selections was critical.
The row home had several open areas that needed a defined purpose such as a reception area, which includes a full bar service area, pub tables, stools and several comfortable seating areas for additional entertaining. It also boasts an in law suite with kitchen and living quarters as well as 3 outdoor spaces, which are highly sought after in the District.
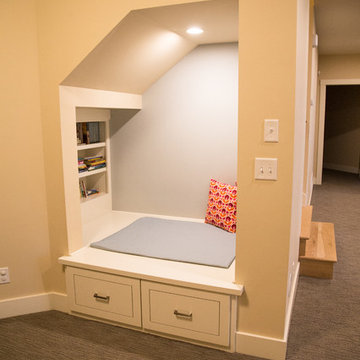
Стильный дизайн: подвал в стиле неоклассика (современная классика) с выходом наружу, бежевыми стенами, ковровым покрытием и коричневым полом - последний тренд
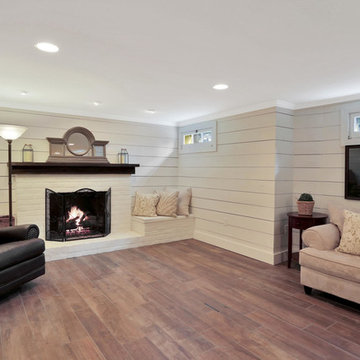
На фото: подземный подвал среднего размера в стиле кантри с серыми стенами, полом из керамогранита и коричневым полом без камина с
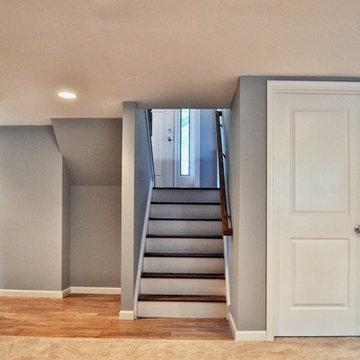
На фото: большой подвал в стиле неоклассика (современная классика) с серыми стенами, ковровым покрытием и наружными окнами без камина с
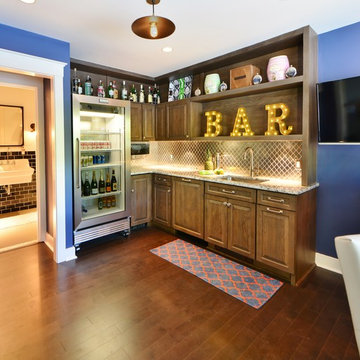
The kitchenette area has a glass refrigerator to keep beverages at hand for kids and guests alike. There is also a paneled dishwasher and ice maker to keep the focus on the fridge. The stainless steel backsplash adds a graphic touch.
Photography:Dan Callahan

relationship between theater and bar, showing wood grain porcelain tile floor
Craig Thompson, photography
Источник вдохновения для домашнего уюта: большой подвал в стиле неоклассика (современная классика) с бежевыми стенами, полом из керамогранита, стандартным камином, фасадом камина из камня и бежевым полом
Источник вдохновения для домашнего уюта: большой подвал в стиле неоклассика (современная классика) с бежевыми стенами, полом из керамогранита, стандартным камином, фасадом камина из камня и бежевым полом
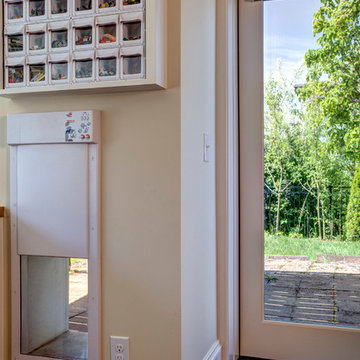
John Wilbanks Photography
Свежая идея для дизайна: подвал в стиле неоклассика (современная классика) - отличное фото интерьера
Свежая идея для дизайна: подвал в стиле неоклассика (современная классика) - отличное фото интерьера
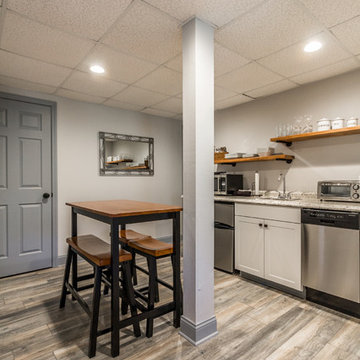
На фото: подвал среднего размера в стиле фьюжн с выходом наружу, серыми стенами, полом из ламината и серым полом без камина
Подвал – фото дизайна интерьера
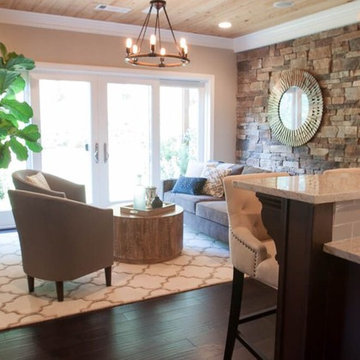
From unfinished basement to totally chic farmhouse/industrial chic basement that serves as a living room, bar/entertainment area, theater room, and pre teen hangout room.
2
