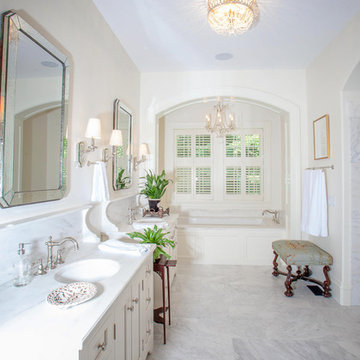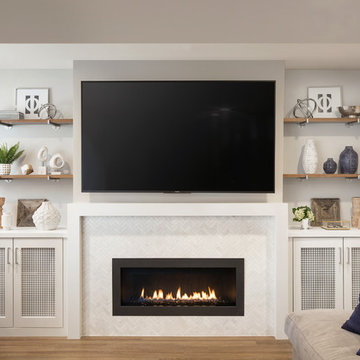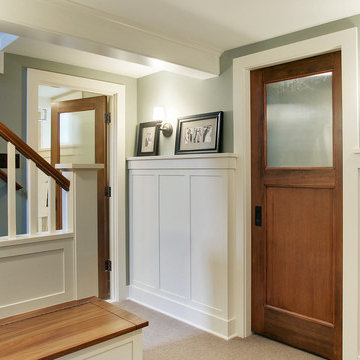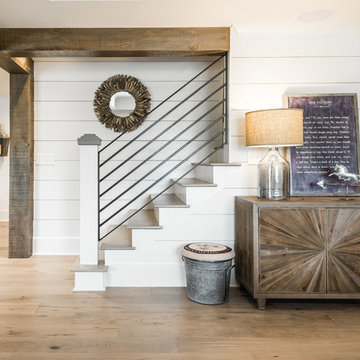Подвал в стиле кантри – фото дизайна интерьера
Сортировать:
Бюджет
Сортировать:Популярное за сегодня
1 - 20 из 215 фото
1 из 3

Alyssa Lee Photography
Идея дизайна: подвал среднего размера в стиле кантри с наружными окнами, белыми стенами, ковровым покрытием, стандартным камином, фасадом камина из плитки и бежевым полом
Идея дизайна: подвал среднего размера в стиле кантри с наружными окнами, белыми стенами, ковровым покрытием, стандартным камином, фасадом камина из плитки и бежевым полом

The hearth room in this finished basement included a facelift to the fireplace and adjacent built-ins. Bead board was added to the back of the open shelves and the existing cabinets were painted grey to coordinate with the bar. Four swivel arm chairs offer a cozy conversation spot for reading a book or chatting with friends.
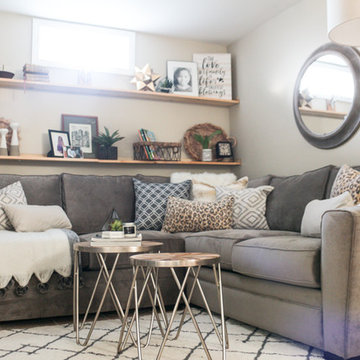
www.fwmadebycarli.com, Fearfully & Wonderfully Made
Sectional: Artemis II 3-pc. Microfiber Sectional Sofa
Идея дизайна: подвал среднего размера в стиле кантри с бежевыми стенами, ковровым покрытием и белым полом
Идея дизайна: подвал среднего размера в стиле кантри с бежевыми стенами, ковровым покрытием и белым полом
Find the right local pro for your project
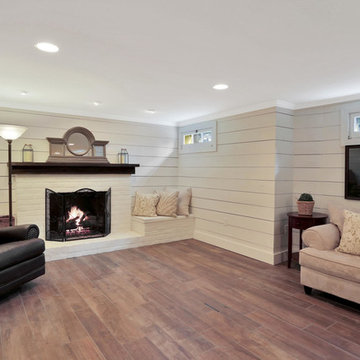
На фото: подземный подвал среднего размера в стиле кантри с серыми стенами, полом из керамогранита и коричневым полом без камина с
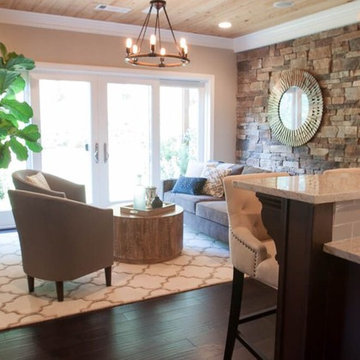
From unfinished basement to totally chic farmhouse/industrial chic basement that serves as a living room, bar/entertainment area, theater room, and pre teen hangout room.
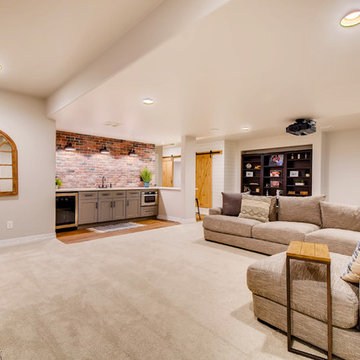
This farmhouse style basement features a craft/homework room, entertainment space with projector & screen, storage shelving and more. Accents include barn door, farmhouse style sconces, wide-plank wood flooring & custom glass with black inlay.
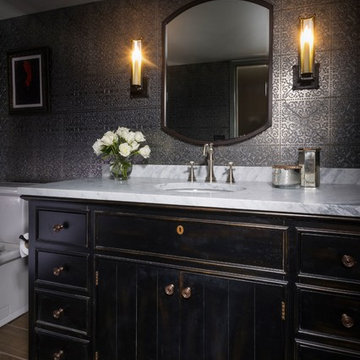
Basement remodel with semi-finished adjacent craft room, bathroom, and 2nd floor laundry / cedar closet. Salesperson Jeff Brown. Project Manager Dave West. Interior Designer Carolyn Rand. In-house design Brandon Okone
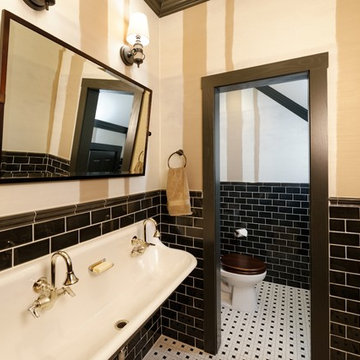
Jason Miller, Pixelate, LTD
Источник вдохновения для домашнего уюта: большой подвал в стиле кантри с наружными окнами, коричневыми стенами, ковровым покрытием, стандартным камином, фасадом камина из камня и бежевым полом
Источник вдохновения для домашнего уюта: большой подвал в стиле кантри с наружными окнами, коричневыми стенами, ковровым покрытием, стандартным камином, фасадом камина из камня и бежевым полом
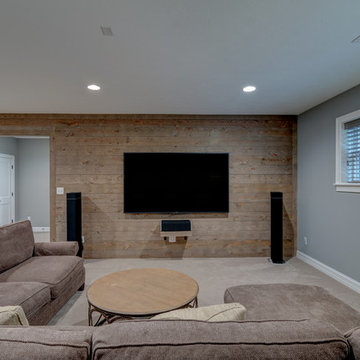
This finished basement hosts a spacious area for entertaining with a barn wood accent wall.
Photo Credit: Tom Graham
Источник вдохновения для домашнего уюта: подвал в стиле кантри с наружными окнами, серыми стенами, ковровым покрытием и бежевым полом
Источник вдохновения для домашнего уюта: подвал в стиле кантри с наружными окнами, серыми стенами, ковровым покрытием и бежевым полом
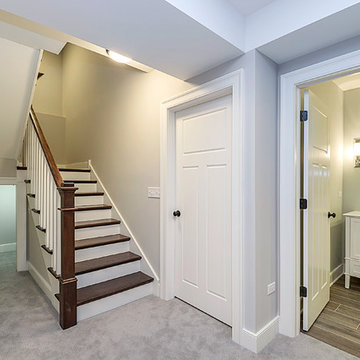
Portraits of Home
Свежая идея для дизайна: подземный, большой подвал в стиле кантри с серыми стенами и ковровым покрытием - отличное фото интерьера
Свежая идея для дизайна: подземный, большой подвал в стиле кантри с серыми стенами и ковровым покрытием - отличное фото интерьера
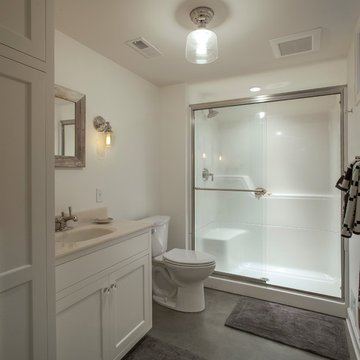
The basement got a complete overhaul as well. New stairs with storage lead to a new guest suite and full bathroom. Additional game room, laundry room and utility space complete this basement remodel.
Photo: Pete Eckert
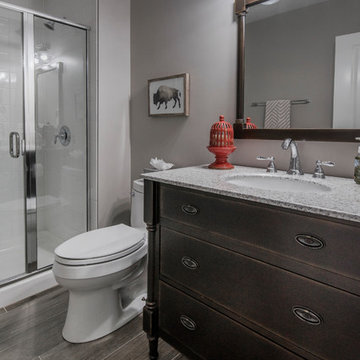
Basement remodel by Buckeye Basements, Inc.
Источник вдохновения для домашнего уюта: подвал в стиле кантри
Источник вдохновения для домашнего уюта: подвал в стиле кантри
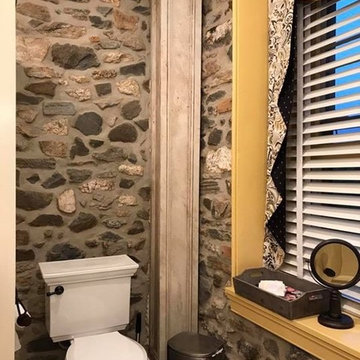
BasementParty in the Bathroom! Old Farmhouse bathroom gut and redesign in Glen Mills PA.. Plaster removed to expose original stone, old claw foot tub removed, stand alone shower installed, new cabinets, fixtures and sinks!! #barnstyle #builder #chesco #chestercountypa #designinspiration #centerville #edmundterrence #farmhouse #kennett #luxinterior #luxurybuilder #luxuryrenovations #mainline #mainlinehome #malvern #montcoPA #montgomerycounty #neutralcolors #paoli
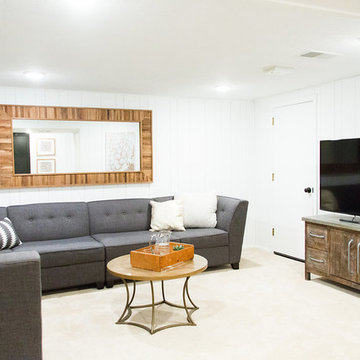
Laura Rae Photography
Идея дизайна: подземный подвал среднего размера в стиле кантри с белыми стенами, ковровым покрытием и бежевым полом без камина
Идея дизайна: подземный подвал среднего размера в стиле кантри с белыми стенами, ковровым покрытием и бежевым полом без камина
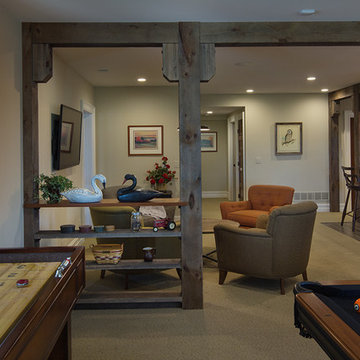
Basement retreat for entertaining complete with bar and wine cellar. Exercise room to the left trough the window.
Пример оригинального дизайна: большой подвал в стиле кантри с выходом наружу, зелеными стенами и ковровым покрытием без камина
Пример оригинального дизайна: большой подвал в стиле кантри с выходом наружу, зелеными стенами и ковровым покрытием без камина
Подвал в стиле кантри – фото дизайна интерьера
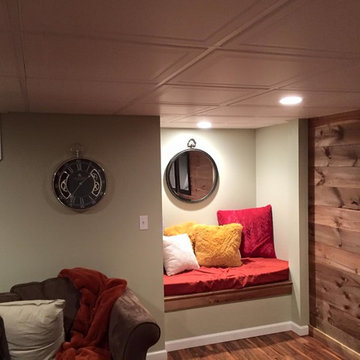
Пример оригинального дизайна: подземный подвал среднего размера в стиле кантри с паркетным полом среднего тона
1
