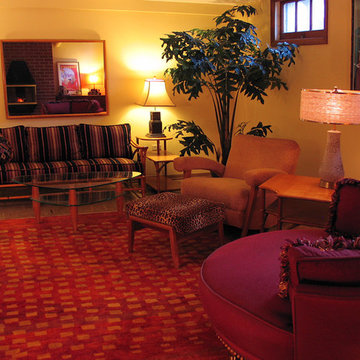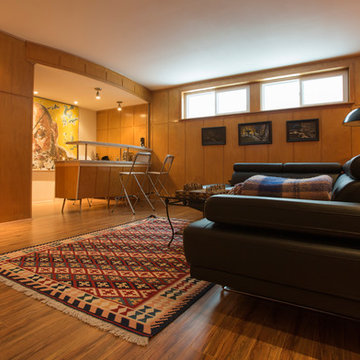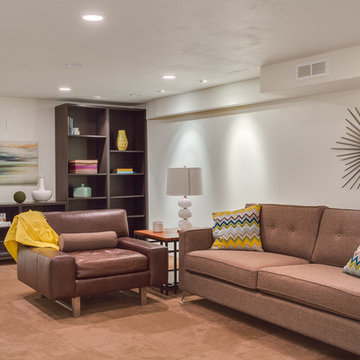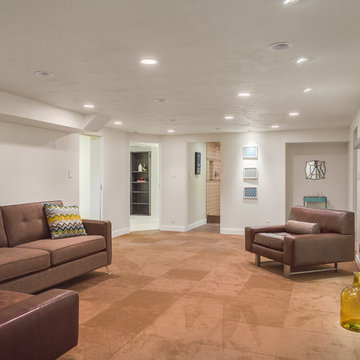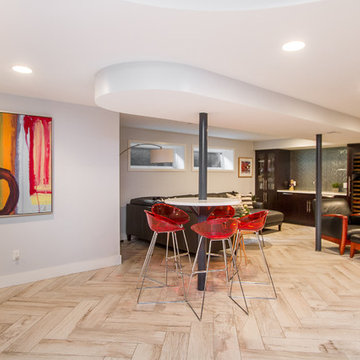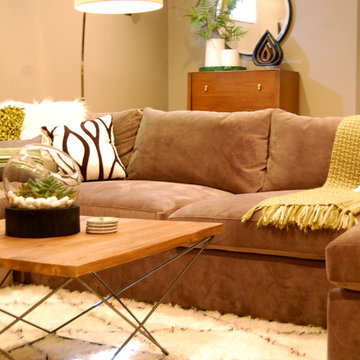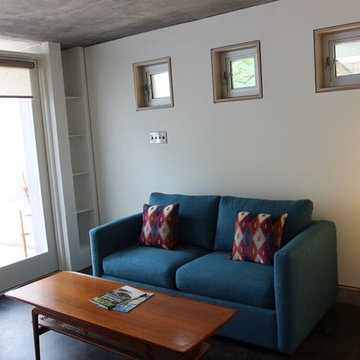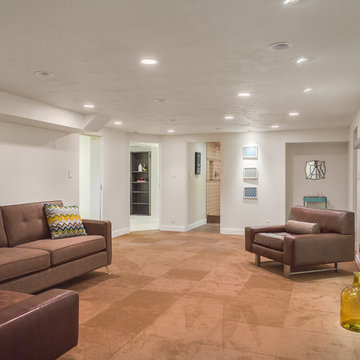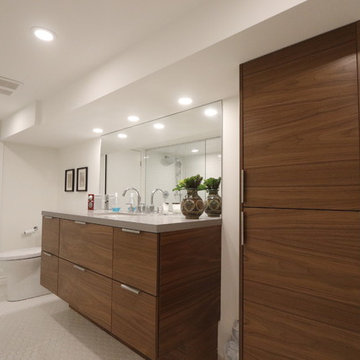Подвал в стиле ретро – фото дизайна интерьера
Сортировать:
Бюджет
Сортировать:Популярное за сегодня
1 - 20 из 25 фото
1 из 3

Full basement remodel. Remove (2) load bearing walls to open up entire space. Create new wall to enclose laundry room. Create dry bar near entry. New floating hearth at fireplace and entertainment cabinet with mesh inserts. Create storage bench with soft close lids for toys an bins. Create mirror corner with ballet barre. Create reading nook with book storage above and finished storage underneath and peek-throughs. Finish off and create hallway to back bedroom through utility room.
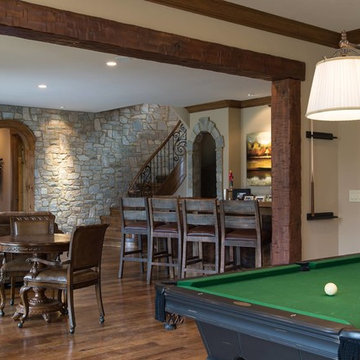
With the high ceilings and beam work, this walk-out basement hardly feels like a lower level. __Aperture Vision Photography___
Свежая идея для дизайна: огромный подвал в стиле ретро с выходом наружу, бежевыми стенами, стандартным камином, фасадом камина из камня и темным паркетным полом - отличное фото интерьера
Свежая идея для дизайна: огромный подвал в стиле ретро с выходом наружу, бежевыми стенами, стандартным камином, фасадом камина из камня и темным паркетным полом - отличное фото интерьера
Find the right local pro for your project
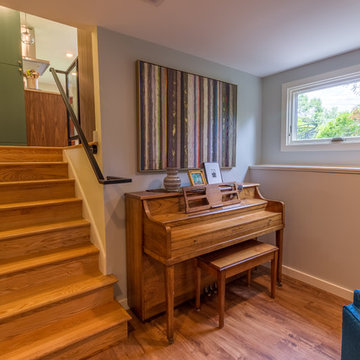
This project will be on the 2017 home tour- check it out in person, Sept 30th- Oct 1st 2017!!
Project Description: The goal of the homeowner was to modernize and expand the existing kitchen, and open up the space between the kitchen, dining room and living room. There was also a need for a large mudroom and a remodeled basement level. Castle was able to remove most of the walls separating the main floor living spaces and design a new contemporary kitchen that provided lots of added cabinet and countertop space. Walnut cabinetry with a painted pantry cabinet complement Caesarstone countertops and Italian backsplash tile. The entire main floor is open and inviting. Almost 60 sq. ft. was borrowed from the garage to create a spacious mudroom area. The mudroom floor is finished in large, beautiful slate tiles. A new bathroom and media area were added to the basement, along with several new windows that bring in wonderful, natural south and east-facing light.
Designer: Mark Benzell
Home Style: Rambler/Ranch
Design Style: Mid-Century Modern
Full details at: http://www.castlebri.com/kitchens/project-2966-1/
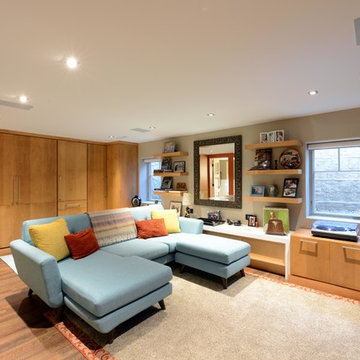
Robb Siverson Photography
На фото: маленький подвал в стиле ретро с наружными окнами, бежевыми стенами, паркетным полом среднего тона, стандартным камином, фасадом камина из камня и бежевым полом для на участке и в саду
На фото: маленький подвал в стиле ретро с наружными окнами, бежевыми стенами, паркетным полом среднего тона, стандартным камином, фасадом камина из камня и бежевым полом для на участке и в саду
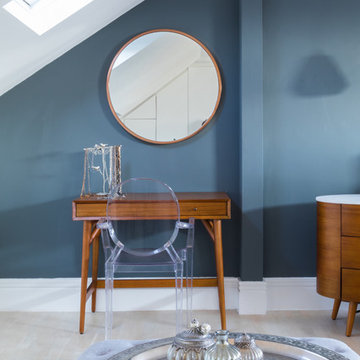
Photography by Elina Pasok
Стильный дизайн: подвал в стиле ретро - последний тренд
Стильный дизайн: подвал в стиле ретро - последний тренд
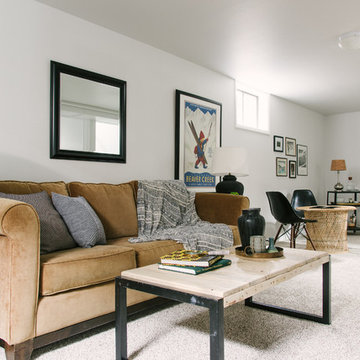
Briana Arlene Photography, Dan Fry Remodel, BirdsongKatz Team Realtor, Laurie White Photography (exterior of home)
Идея дизайна: подвал в стиле ретро
Идея дизайна: подвал в стиле ретро
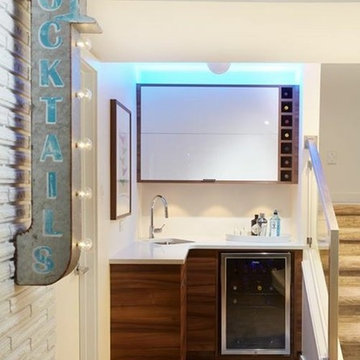
Свежая идея для дизайна: подземный, большой подвал в стиле ретро с белыми стенами и ковровым покрытием без камина - отличное фото интерьера
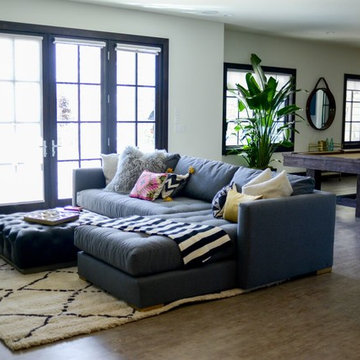
Game Room |
This industrial space with a mid-century twist provides an inviting and fun space for both adults and kids to play games, and hang out.
Источник вдохновения для домашнего уюта: большой подвал в стиле ретро с выходом наружу, белыми стенами, светлым паркетным полом, стандартным камином и фасадом камина из плитки
Источник вдохновения для домашнего уюта: большой подвал в стиле ретро с выходом наружу, белыми стенами, светлым паркетным полом, стандартным камином и фасадом камина из плитки
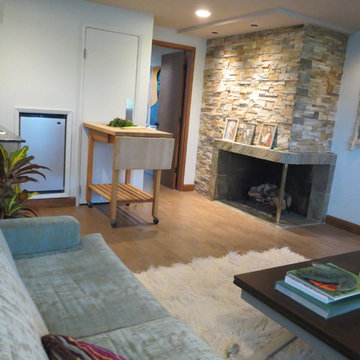
The spacious studio apartment is comprised of a lounge area, a kitchenette, sleeping area, and bathroom. The compact refrigerator is set into the wall under the staircase leading upstairs. The area provides valuable storage and can be accessed by the door behind the rolling butcher block.
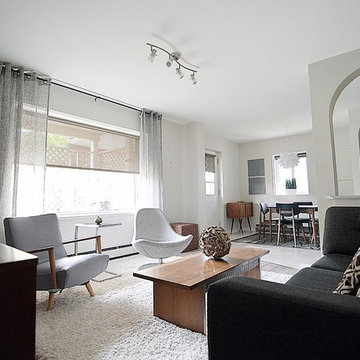
Jacqueline Brasso
На фото: подвал среднего размера в стиле ретро с выходом наружу, серыми стенами и светлым паркетным полом без камина с
На фото: подвал среднего размера в стиле ретро с выходом наружу, серыми стенами и светлым паркетным полом без камина с
Подвал в стиле ретро – фото дизайна интерьера
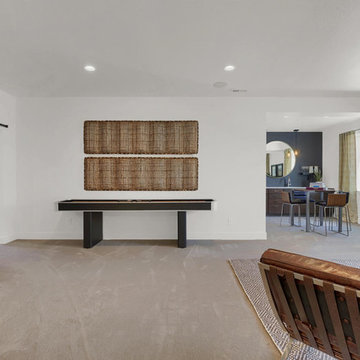
Game space
(2017 Parade of Homes Winner - Best Floor Plan)
Пример оригинального дизайна: подвал в стиле ретро с наружными окнами, белыми стенами, ковровым покрытием и бежевым полом
Пример оригинального дизайна: подвал в стиле ретро с наружными окнами, белыми стенами, ковровым покрытием и бежевым полом
1
