Подвал с полом из ламината – фото дизайна интерьера
Сортировать:
Бюджет
Сортировать:Популярное за сегодня
1 - 20 из 60 фото
1 из 3
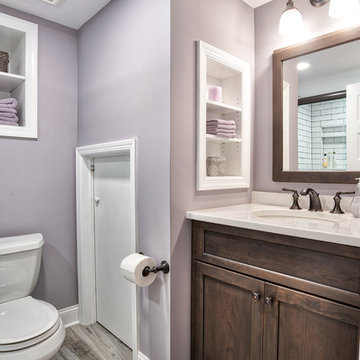
Renovated full basement bathroom. Perfect for your guest staying in the room next door.
Photos by Chris Veith.
Стильный дизайн: подземный, маленький подвал в стиле кантри с фиолетовыми стенами, полом из ламината и серым полом для на участке и в саду - последний тренд
Стильный дизайн: подземный, маленький подвал в стиле кантри с фиолетовыми стенами, полом из ламината и серым полом для на участке и в саду - последний тренд
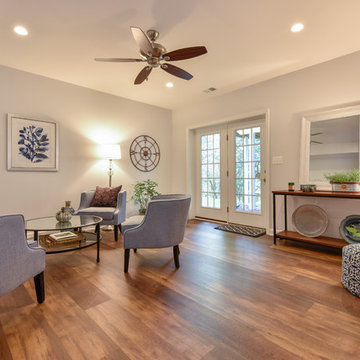
Photo Credit: Felicia Evans
Пример оригинального дизайна: огромный подвал в классическом стиле с выходом наружу, бежевыми стенами, полом из ламината и коричневым полом
Пример оригинального дизайна: огромный подвал в классическом стиле с выходом наружу, бежевыми стенами, полом из ламината и коричневым полом
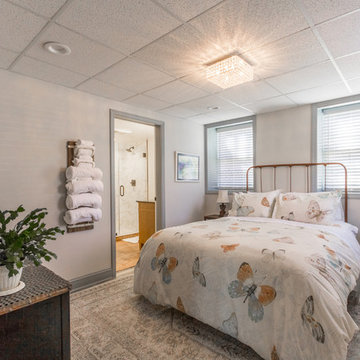
На фото: подвал среднего размера в стиле фьюжн с выходом наружу, серыми стенами, полом из ламината и серым полом без камина с
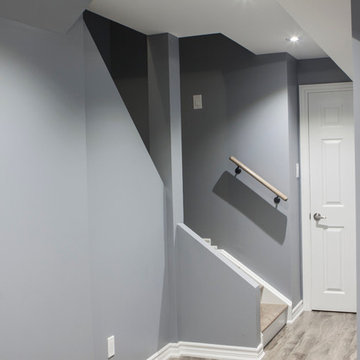
Идея дизайна: подземный подвал среднего размера в стиле модернизм с серыми стенами, стандартным камином, фасадом камина из камня, полом из ламината и серым полом

Источник вдохновения для домашнего уюта: подземный, большой подвал в стиле рустика с коричневыми стенами, полом из ламината и коричневым полом без камина
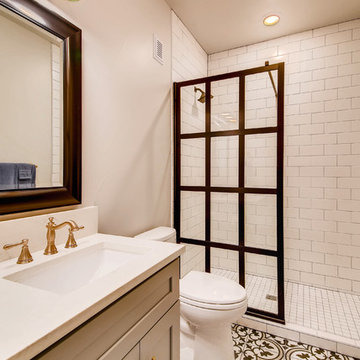
This farmhouse style basement features a craft/homework room, entertainment space with projector & screen, storage shelving and more. Accents include barn door, farmhouse style sconces, wide-plank wood flooring & custom glass with black inlay.
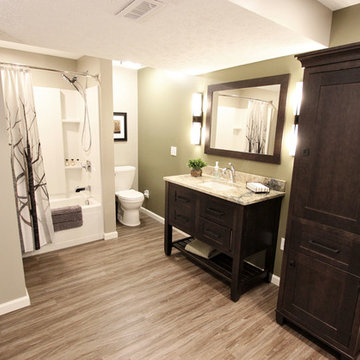
In this basement space and bathroom/laundry room was created. The products used are: Medallion Silohoutette Collection Quarter Sawn Oak Wood, Smoke Finish vanity with Exotic granite countertop. Kohler Verticyle Sink, White china undermount with Delta shower system, decorative hardware in chrome. Kraus luxury vinyl flooring.
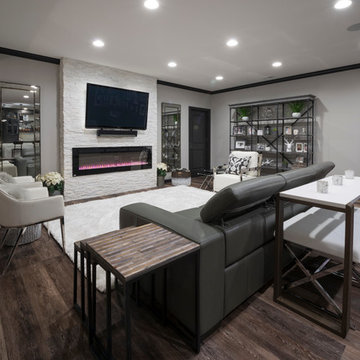
This area was once a large, undefined space where kid’s toys collected. Now, the new furniture is set up for conversations and entertaining. Notice how the fire reflects the optional lighting color under the bar. Our designers know how to create flow in a room.
Photo Credit: Chris Whonsetler
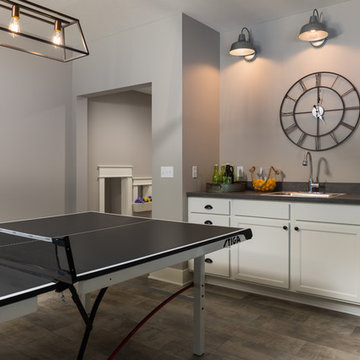
Источник вдохновения для домашнего уюта: большой подвал в стиле кантри с выходом наружу, серыми стенами, полом из ламината и бежевым полом
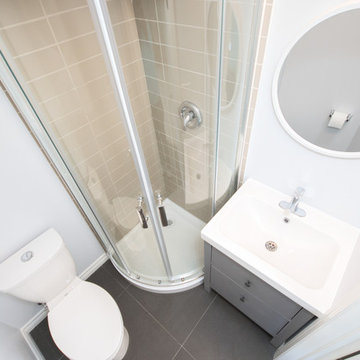
A contemporary walk out basement in Mississauga, designed and built by Wilde North Interiors. Includes an open plan main space with multi fold doors that close off to create a bedroom or open up for parties. Also includes a compact 3 pc washroom and stand out black kitchenette completely kitted with sleek cook top, microwave, dish washer and more.
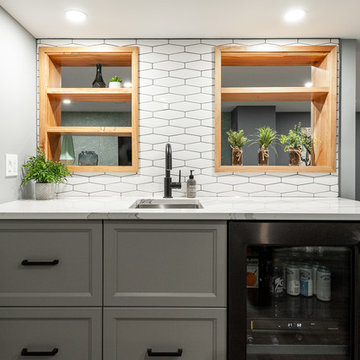
The matte black plumbing fixtures and cabinetry hardware add a bold contrast to the otherwise softer feel of the white and grey quartz countertop, tile backsplash and grey cabinetry. The built-in spalted maple shelving adds a natural warmth to the space and allows a connection between the two living spaces.
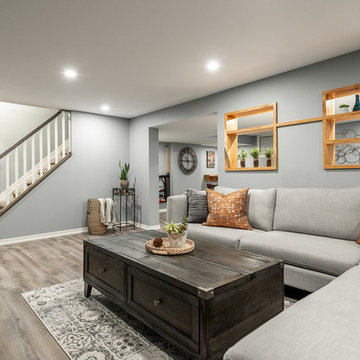
This open basement living space allows a generous sized sectional sofa, and coffee table to focus on the tv wall without making it feel overwhelmed. The shelving between the tv area and the games room creates a comfortable devision of space.
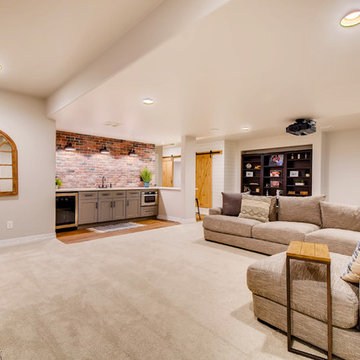
This farmhouse style basement features a craft/homework room, entertainment space with projector & screen, storage shelving and more. Accents include barn door, farmhouse style sconces, wide-plank wood flooring & custom glass with black inlay.
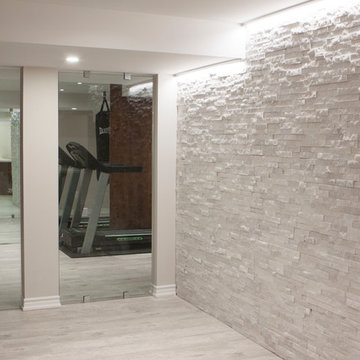
Basement Gym glass entry door.
На фото: подземный, большой подвал в стиле модернизм с серыми стенами, полом из ламината, подвесным камином, фасадом камина из камня и серым полом с
На фото: подземный, большой подвал в стиле модернизм с серыми стенами, полом из ламината, подвесным камином, фасадом камина из камня и серым полом с
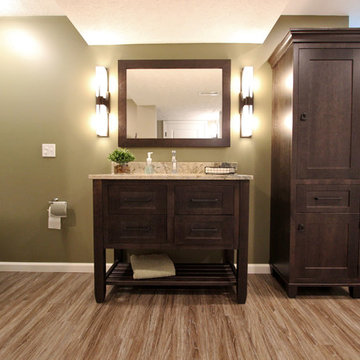
In this basement space and bathroom/laundry room was created. The products used are: Medallion Silohoutette Collection Quarter Sawn Oak Wood, Smoke Finish vanity with Exotic granite countertop. Kohler Verticyle Sink, White china undermount with Delta shower system, decorative hardware in chrome. Kraus luxury vinyl flooring.
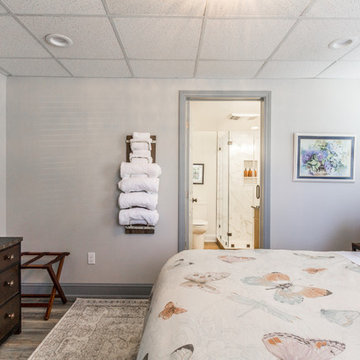
Пример оригинального дизайна: подвал среднего размера в стиле фьюжн с выходом наружу, серыми стенами, полом из ламината и серым полом без камина
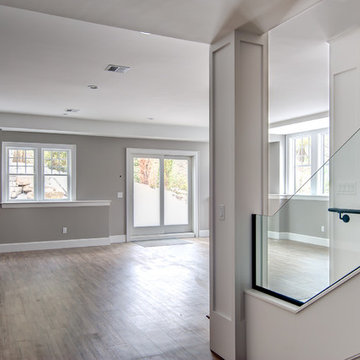
This elegant and sophisticated stone and shingle home is tailored for modern living. Custom designed by a highly respected developer, buyers will delight in the bright and beautiful transitional aesthetic. The welcoming foyer is accented with a statement lighting fixture that highlights the beautiful herringbone wood floor. The stunning gourmet kitchen includes everything on the chef's wish list including a butler's pantry and a decorative breakfast island. The family room, awash with oversized windows overlooks the bluestone patio and masonry fire pit exemplifying the ease of indoor and outdoor living. Upon entering the master suite with its sitting room and fireplace, you feel a zen experience. The ultimate lower level is a show stopper for entertaining with a glass-enclosed wine cellar, room for exercise, media or play and sixth bedroom suite. Nestled in the gorgeous Wellesley Farms neighborhood, conveniently located near the commuter train to Boston and town amenities.
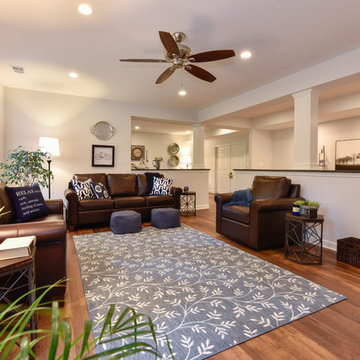
Photo Credit: Felicia Evans
Beautiful light in this fully remodeled Metro DC basement
Идея дизайна: огромный подвал в классическом стиле с выходом наружу, бежевыми стенами, полом из ламината и коричневым полом
Идея дизайна: огромный подвал в классическом стиле с выходом наружу, бежевыми стенами, полом из ламината и коричневым полом
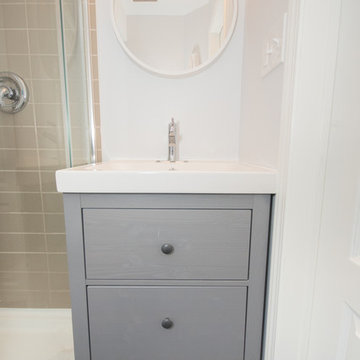
A contemporary walk out basement in Mississauga, designed and built by Wilde North Interiors. Includes an open plan main space with multi fold doors that close off to create a bedroom or open up for parties. Also includes a compact 3 pc washroom and stand out black kitchenette completely kitted with sleek cook top, microwave, dish washer and more.
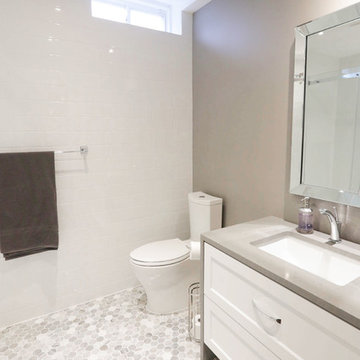
Having purchased a brand new home for themselves and their three children, these Richmond Hill clients felt they needed to make better use of the unfinished lower level. We worked together to plan a dream family-friendly space these five could use on a daily basis to both entertain and wind down together.
To make this space efficient, the renovation included a newly designed full bath, a comfortable living and TV area perfect for those cozy movie nights, a custom shoe closet tailored to fit their growing storage needs and an adult’s only wet bar with dark wood cabinetry that showcases their wine collection.
Now this is what we call a comfortable and modern living space that is built to suit your lifestyle, appeals to the entire family and allows for maximum use of the full home.
Envision your house with a beautiful space like this and make it a reality by visiting www.outofspace.ca for information on how this can be yours!
Подвал с полом из ламината – фото дизайна интерьера
1