Подвал – фото дизайна интерьера класса люкс
Сортировать:
Бюджет
Сортировать:Популярное за сегодня
1 - 20 из 84 фото
1 из 3

Источник вдохновения для домашнего уюта: огромный подвал в классическом стиле с выходом наружу, серыми стенами, светлым паркетным полом, стандартным камином и фасадом камина из кирпича
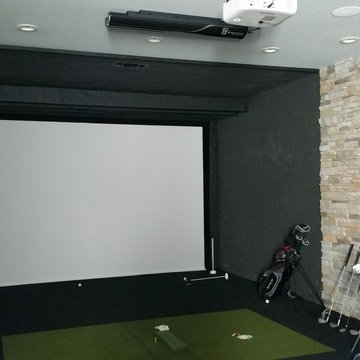
4000 sq. ft. addition with basement that contains half basketball court, golf simulator room, bar, half-bath and full mother-in-law suite upstairs
На фото: огромный подвал в классическом стиле с выходом наружу, серыми стенами и светлым паркетным полом без камина с
На фото: огромный подвал в классическом стиле с выходом наружу, серыми стенами и светлым паркетным полом без камина с
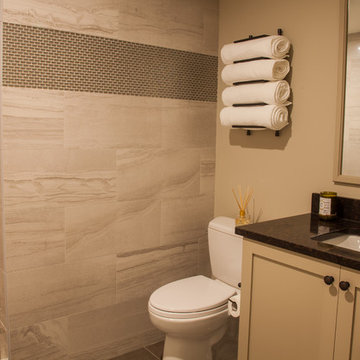
James Barron
Пример оригинального дизайна: огромный подвал в классическом стиле
Пример оригинального дизайна: огромный подвал в классическом стиле
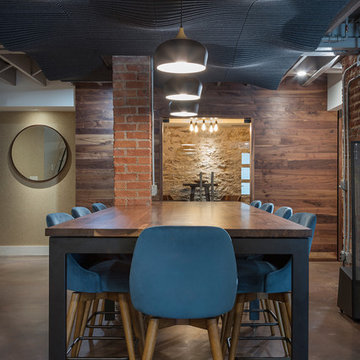
Bob Greenspan Photography
Источник вдохновения для домашнего уюта: подвал среднего размера в стиле рустика с выходом наружу, бетонным полом, печью-буржуйкой и коричневым полом
Источник вдохновения для домашнего уюта: подвал среднего размера в стиле рустика с выходом наружу, бетонным полом, печью-буржуйкой и коричневым полом
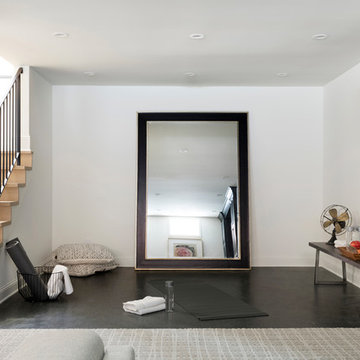
Идея дизайна: маленький подвал в средиземноморском стиле с наружными окнами, белыми стенами и ковровым покрытием для на участке и в саду
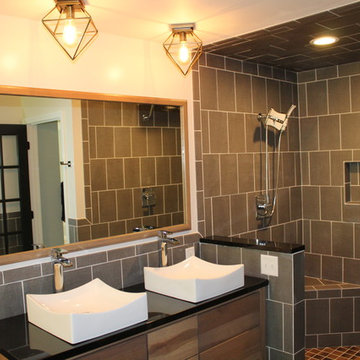
This basement was severely flooded due to a city water main busting and dumping water into the basement for over three hours straight. After water remediation, we completely gutted the basement, ripping out all carpet and stripping all the damaged wall areas down to the studs to be replaced. In the two bathrooms, we removed all the drywall so we could install new cement board.
We replaced all the electrical outlets and switches. We replaced all the drywall (where necessary), replaced all doors, and installed all new custom tile flooring (DalTile – Acacia Valley – plank and DalTile – Carrera Lungard – hex). In the main bathroom, we installed a brand-new bathtub with custom tile shower walls (Interceramic – Solids In-Design – Gloss Graphite). We installed a new toilet and new floating Walnut Butcher Block vanity with vessel sink. The wall behind the vanity was finished with custom US Marble. In the master bathroom, we installed a new Aquatic Azra II soaker tub, new toilet, and new Bertch Interlude Hickory vanity with new vessel sinks and chrome faucets. We laid all brand-new tile in the shower (Interceramic – Tessuto – Ecru Gray), complete with a custom niche, and continued that tile around the entire bathroom. The floor was custom and hand cut to make the plank tiles match up with the hexagon tiles. The custom floor in the shower was made by cutting the plank floor tiles into small 3x3 tiles. We also added a walk-in closet and laundry room. In the laundry room, we replaced a previous entry door with an awning window.
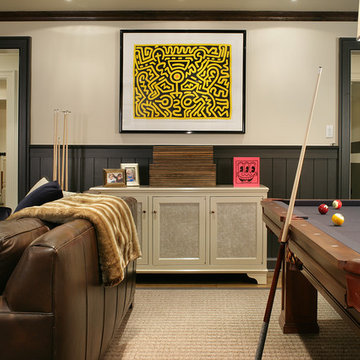
A basement level living space with pool table and amazing artwork to create an alternative family and entertaining space.
Photography by: Peter Rymwid
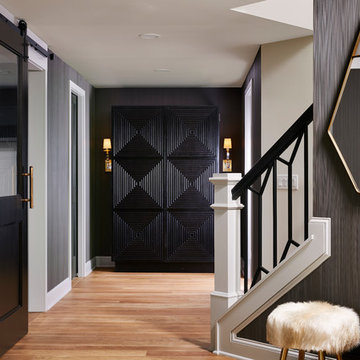
Nor-Son Custom Builders
Alyssa Lee Photography
Стильный дизайн: огромный подвал в стиле неоклассика (современная классика) с выходом наружу, серыми стенами, паркетным полом среднего тона, фасадом камина из камня и коричневым полом - последний тренд
Стильный дизайн: огромный подвал в стиле неоклассика (современная классика) с выходом наружу, серыми стенами, паркетным полом среднего тона, фасадом камина из камня и коричневым полом - последний тренд
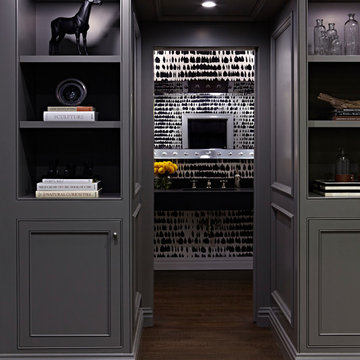
Interior Design, Interior Architecture, Construction Administration, Custom Millwork & Furniture Design by Chango & Co.
Photography by Jacob Snavely
На фото: подземный, огромный подвал в стиле неоклассика (современная классика) с серыми стенами, темным паркетным полом и горизонтальным камином с
На фото: подземный, огромный подвал в стиле неоклассика (современная классика) с серыми стенами, темным паркетным полом и горизонтальным камином с
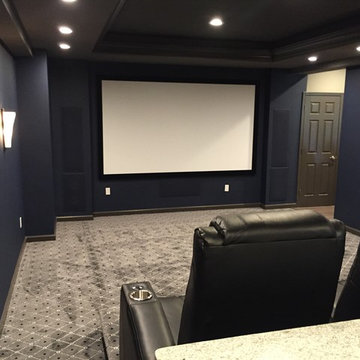
This client was looking for a complete entertainment area for family and friends. They wanted to create several rooms and this was the design for the home theater.
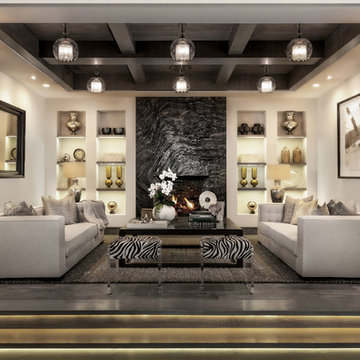
Elegant seating area in the basement entertainment space. Photography: Applied Photography
Стильный дизайн: огромный подвал в стиле неоклассика (современная классика) с выходом наружу, белыми стенами, полом из керамогранита, стандартным камином, фасадом камина из камня и коричневым полом - последний тренд
Стильный дизайн: огромный подвал в стиле неоклассика (современная классика) с выходом наружу, белыми стенами, полом из керамогранита, стандартным камином, фасадом камина из камня и коричневым полом - последний тренд
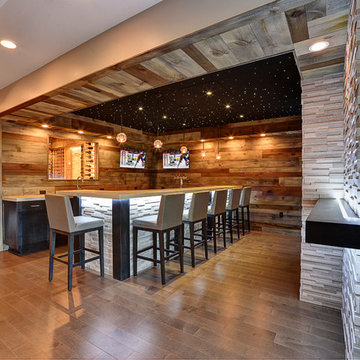
This basement was built to entertain and impress. Every inch of this space was thoughtfully crafted to create an experience. Whether you are sitting at the bar watching the game, selecting your favorite wine, or getting cozy in a theater seat, there is something for everyone to enjoy.
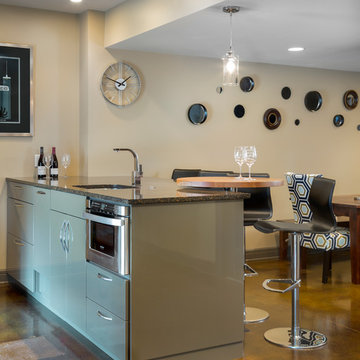
This custom basement bar was created for two homeowners that love to entertain. The formerly unfinished basement had a lot of potential, and we were able to create a theater room, bathroom, bar, eating and lounge area and still have room for a full size pool table. The concrete floors were stained a warm color and the industrial feel of them with the clean and contemporary cabinetry is a delightful contrast. Interior designer: Dani James of Crossroads Interiors.
Bob Greenspan
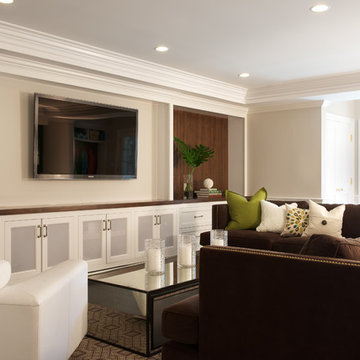
Идея дизайна: большой подвал в стиле неоклассика (современная классика) с выходом наружу, бежевыми стенами и темным паркетным полом
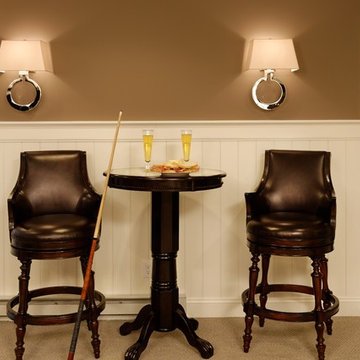
Jason Miller, Pixelate, LTD
Стильный дизайн: большой подвал в стиле кантри с наружными окнами, коричневыми стенами, ковровым покрытием, стандартным камином, фасадом камина из камня и бежевым полом - последний тренд
Стильный дизайн: большой подвал в стиле кантри с наружными окнами, коричневыми стенами, ковровым покрытием, стандартным камином, фасадом камина из камня и бежевым полом - последний тренд
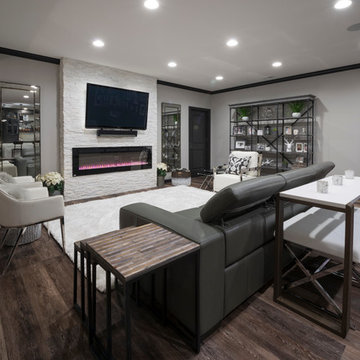
This area was once a large, undefined space where kid’s toys collected. Now, the new furniture is set up for conversations and entertaining. Notice how the fire reflects the optional lighting color under the bar. Our designers know how to create flow in a room.
Photo Credit: Chris Whonsetler
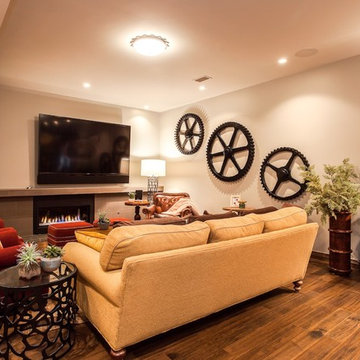
MG ProPhoto
Пример оригинального дизайна: подземный, большой подвал в стиле неоклассика (современная классика) с бежевыми стенами, стандартным камином, фасадом камина из плитки и темным паркетным полом
Пример оригинального дизайна: подземный, большой подвал в стиле неоклассика (современная классика) с бежевыми стенами, стандартным камином, фасадом камина из плитки и темным паркетным полом
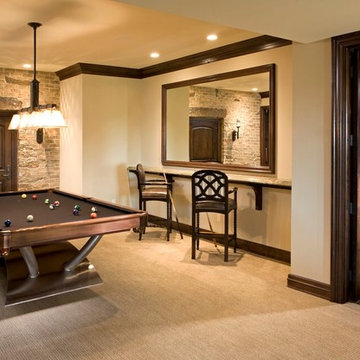
На фото: подземный, большой подвал в классическом стиле с бежевыми стенами, ковровым покрытием и бежевым полом без камина с
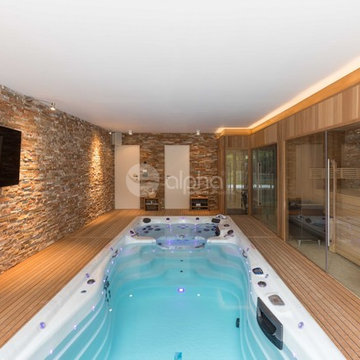
Alpha Wellness Sensations is a global leader in sauna manufacturing, indoor and outdoor design for traditional saunas, infrared cabins, steam baths, salt caves and tanning beds. Our company runs its own research offices and production plant in order to provide a wide range of innovative and individually designed wellness solutions.
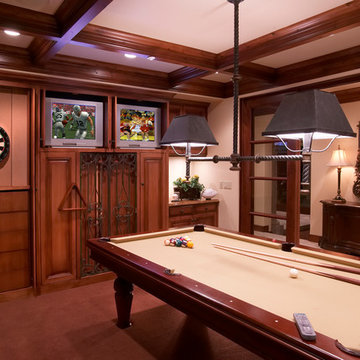
Пример оригинального дизайна: большой подвал в средиземноморском стиле с бежевыми стенами и ковровым покрытием
Подвал – фото дизайна интерьера класса люкс
1