Подвал с желтым полом – фото дизайна интерьера
Сортировать:
Бюджет
Сортировать:Популярное за сегодня
1 - 5 из 5 фото
1 из 3
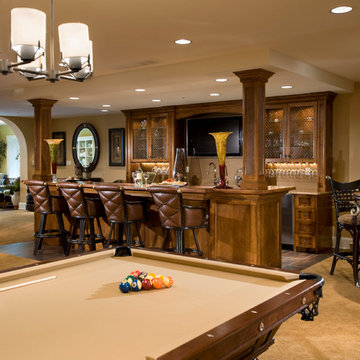
Jay Greene Photography
Источник вдохновения для домашнего уюта: подвал в классическом стиле с бежевыми стенами, ковровым покрытием и желтым полом без камина
Источник вдохновения для домашнего уюта: подвал в классическом стиле с бежевыми стенами, ковровым покрытием и желтым полом без камина
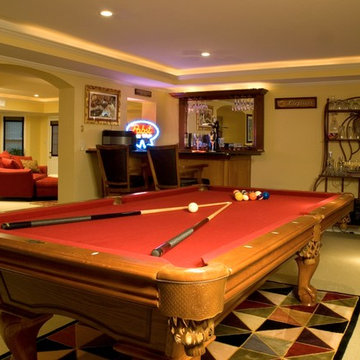
This was the typical unfinished basement – cluttered, disorganized and rarely used. When the kids and most of their things were out of the house, the homeowners wanted to transform the basement into liveable rooms. The project began by removing all of the junk, even some of the walls, and then starting over.
Fun and light were the main emphasis. Rope lighting set into the trey ceilings, recessed lights and open windows brightened the basement. A functional window bench offers a comfortable seat near the exterior entrance and the slate foyer guides guests to the full bathroom. The billiard room is equipped with a custom built, granite-topped wet bar that also serves the front room. There’s even storage! For unused or seasonal clothes, the closet under the stairs was lined in cedar.
As seen in TRENDS Magazine
Buxton Photography
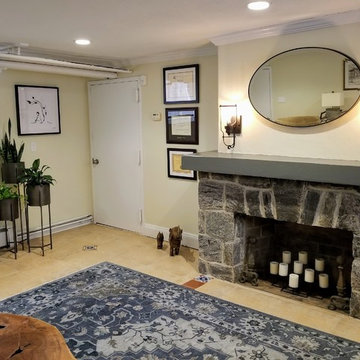
Creating a home based office by converting the basement into an eclectic layout for seeing clients and guests. Photo by True Identity Concepts
На фото: подвал среднего размера в стиле фьюжн с наружными окнами, желтыми стенами, полом из керамической плитки, стандартным камином, фасадом камина из камня и желтым полом с
На фото: подвал среднего размера в стиле фьюжн с наружными окнами, желтыми стенами, полом из керамической плитки, стандартным камином, фасадом камина из камня и желтым полом с
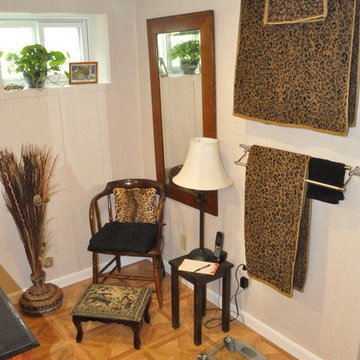
"All you have to do is go downstairs, and your in another world," says homeowner Carol Ann Miller. This Kirkwood, Missouri basement suffered from cracks in the walls and would leak whenever it rained. Woods Basement Systems repaired the cracks, installed a waterproofing system with sump pumps, and transformed it into a dry, bright, energy-efficient living space. The remodel includes a safari-themed entertainment room complete with zebra-striped wet bar and walk-in closet, a full leopard-print bathroom, and a small café kitchen. Woods Basement Systems used Total Basement Finishing flooring and insulated wall systems, installed a drop ceiling, and replaced old, single-pane windows with new, energy-efficient basement windows. The result is a bright and beautiful basement that is dry, comfortable, and enjoyable.
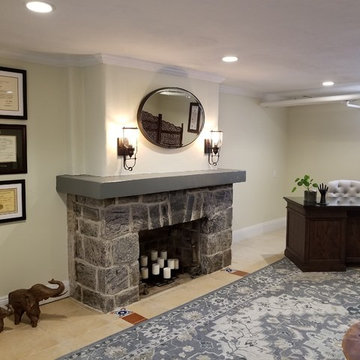
Creating a home based office by converting the basement into an eclectic layout for seeing clients and guests. Photo by True Identity Concepts
На фото: подвал среднего размера в стиле фьюжн с наружными окнами, желтыми стенами, полом из керамической плитки, стандартным камином, фасадом камина из камня и желтым полом с
На фото: подвал среднего размера в стиле фьюжн с наружными окнами, желтыми стенами, полом из керамической плитки, стандартным камином, фасадом камина из камня и желтым полом с
Подвал с желтым полом – фото дизайна интерьера
1