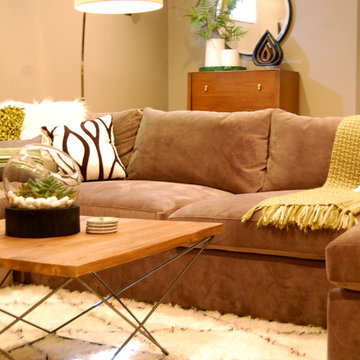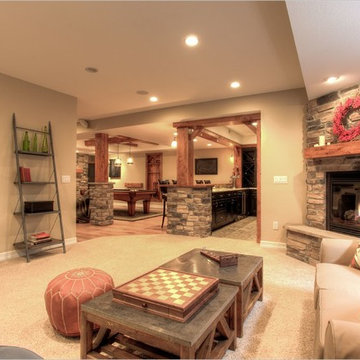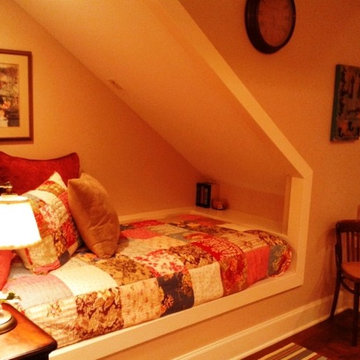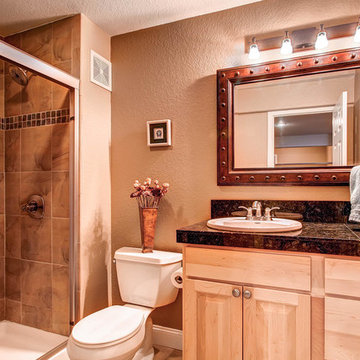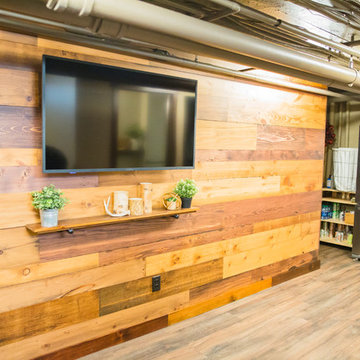Оранжевый подвал – фото дизайна интерьера
Сортировать:
Бюджет
Сортировать:Популярное за сегодня
1 - 20 из 85 фото
1 из 3

Идея дизайна: большой подвал в стиле рустика с бежевыми стенами, полом из известняка и коричневым полом без камина
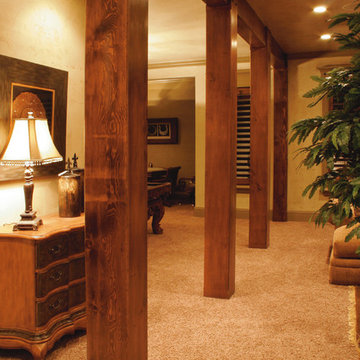
Jenny STEVENS
Источник вдохновения для домашнего уюта: подвал в стиле рустика
Источник вдохновения для домашнего уюта: подвал в стиле рустика
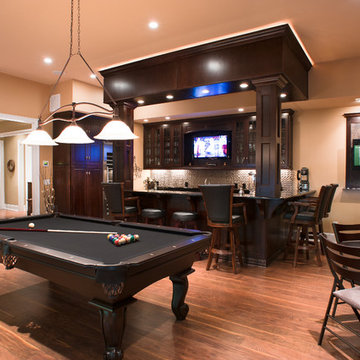
Evergreen Studios
Источник вдохновения для домашнего уюта: большой подвал в стиле неоклассика (современная классика) с выходом наружу, бежевыми стенами, темным паркетным полом и коричневым полом без камина
Источник вдохновения для домашнего уюта: большой подвал в стиле неоклассика (современная классика) с выходом наружу, бежевыми стенами, темным паркетным полом и коричневым полом без камина
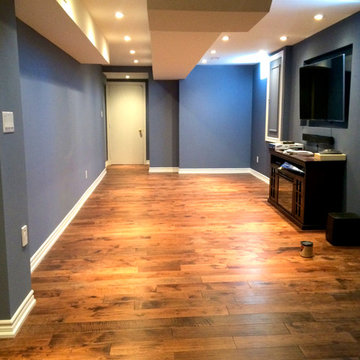
Review our new Basement renovation project. View the finish we delivered to the basement
Стильный дизайн: маленький, подземный подвал в классическом стиле с синими стенами и паркетным полом среднего тона для на участке и в саду - последний тренд
Стильный дизайн: маленький, подземный подвал в классическом стиле с синими стенами и паркетным полом среднего тона для на участке и в саду - последний тренд
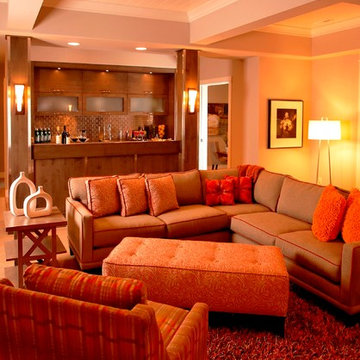
www.VanBrouck.com
BradZieglerPhotography.com
На фото: подвал в классическом стиле с
На фото: подвал в классическом стиле с
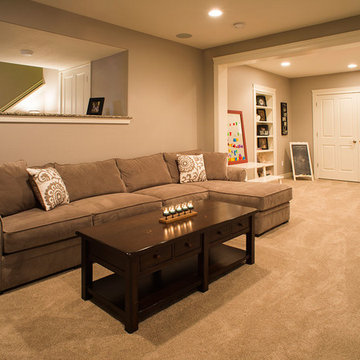
Philip Wegener Photography
На фото: подземный подвал среднего размера в стиле неоклассика (современная классика) с ковровым покрытием без камина
На фото: подземный подвал среднего размера в стиле неоклассика (современная классика) с ковровым покрытием без камина
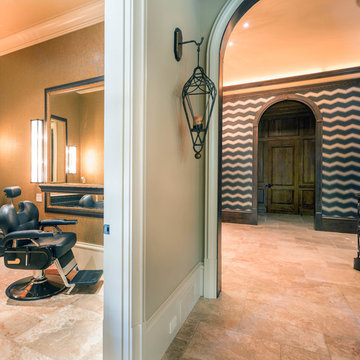
The bold wallpaper in the vestibule of the terrace level helps transition the visitors and introduce a variety of entertainment and enjoyment options. This shot shows the beauty and barber shop on the left, and the entrance to the home theater straight ahead.
A Bonisolli Photography
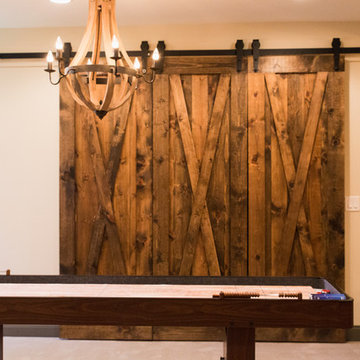
Eden's Light Photography
Пример оригинального дизайна: подвал в стиле рустика
Пример оригинального дизайна: подвал в стиле рустика
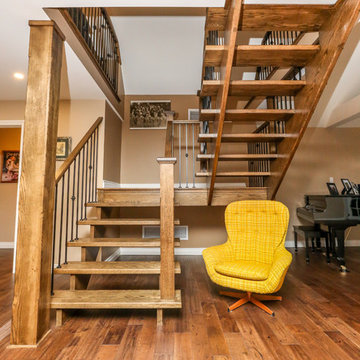
Staircase and railings updated, as well as hardwood floor.
На фото: подземный, большой подвал в классическом стиле с бежевыми стенами и паркетным полом среднего тона
На фото: подземный, большой подвал в классическом стиле с бежевыми стенами и паркетным полом среднего тона
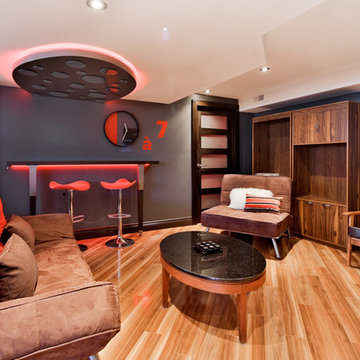
Пример оригинального дизайна: подвал среднего размера в стиле модернизм с наружными окнами и серыми стенами без камина
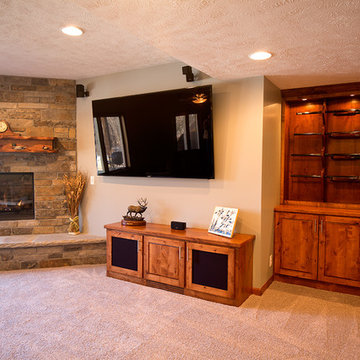
Built in gun display case, stone fireplace, and lighting in the television area of this basement remodel
Идея дизайна: подвал в классическом стиле с бежевыми стенами, ковровым покрытием, угловым камином, фасадом камина из камня и бежевым полом
Идея дизайна: подвал в классическом стиле с бежевыми стенами, ковровым покрытием, угловым камином, фасадом камина из камня и бежевым полом
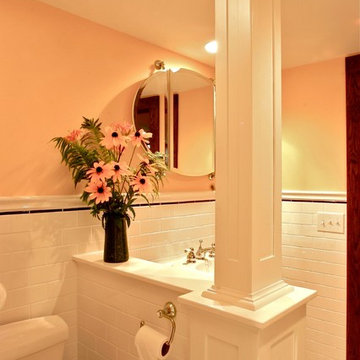
This bath is part of a Basement Renovation in South Minneapolis and was published in Fine Homebuilding magazine. The design and layout revolved around an existing main stack. Careful planning and vintage details turned this space into an award-winning bath.
The homeowners chose classic tile and a vintage fixture package for their bath. A custom paneled "pipe wrap" hides the main stack. A 2009 COTY Award Winner- Residential Bath under $30,000. Photo by Charles Miller.
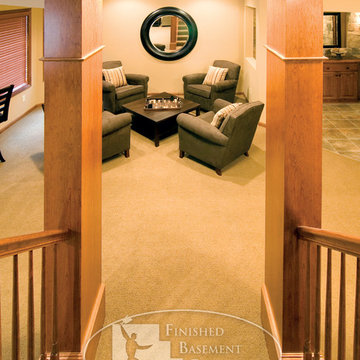
Two large pillars frame the entrance into the basement and allow for the open stairway. This provides a visual connection from room to room. ©Finished Basement Company
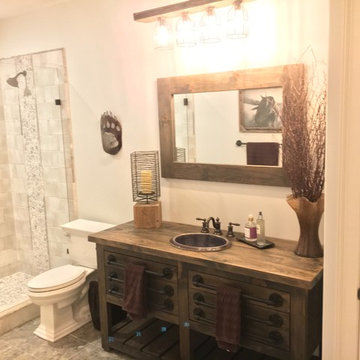
Jon LaMonte - Legendary Renovations
The basement bathroom is highlighted by rustic pieces that tie the bathroom look to the rest of the basement.
Свежая идея для дизайна: большой подвал в стиле кантри с выходом наружу, паркетным полом среднего тона и коричневым полом - отличное фото интерьера
Свежая идея для дизайна: большой подвал в стиле кантри с выходом наружу, паркетным полом среднего тона и коричневым полом - отличное фото интерьера
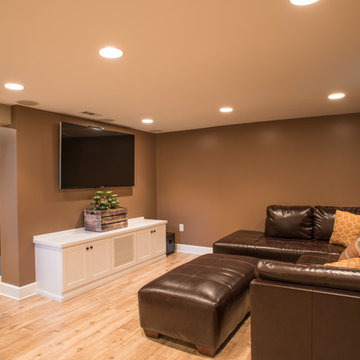
Basement spaces can be a "catch-all" for storage, laundry, entertaining and mechanical systems. Thisearly 20th century Indianapolis, IN basement remodel called for a more "warm, friendly and inviting"space where the family can enjoy entertaining, TV watching, homework or laundry chores. Architect LeeConstantine worked with these clients to create "zones" for the different functions, allowing one zone to"flow" into the next. Where appropriate, walls and pocket doors separate utilitarian zones fromentertaining zones. Mechanical systems were organized to accommodate the highest ceilings possibleand under-stair space is better utilized with a custom "built-in organizer". Now the family enjoys usingthe basement as a desirable and well functioning "extension" of the home
Оранжевый подвал – фото дизайна интерьера
1
