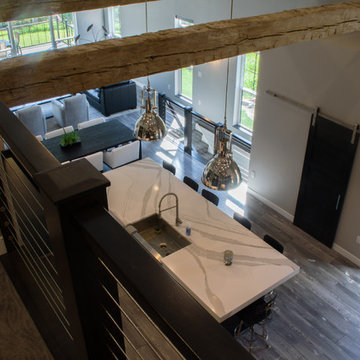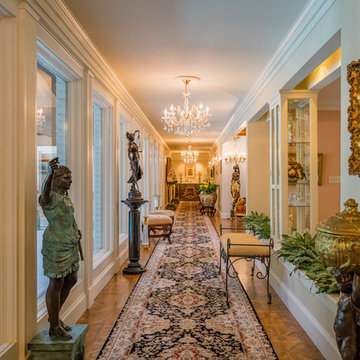Огромный коридор – фото дизайна интерьера
Сортировать:
Бюджет
Сортировать:Популярное за сегодня
201 - 220 из 3 131 фото
1 из 2
Идея дизайна: огромный коридор в современном стиле с бежевыми стенами и серым полом
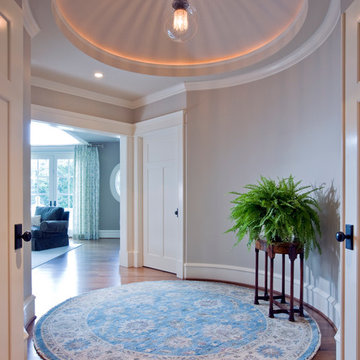
The master bedroom has its own foyer which offers an exciting entry, and additional privacy for the owners.
Источник вдохновения для домашнего уюта: огромный коридор в классическом стиле с бежевыми стенами и паркетным полом среднего тона
Источник вдохновения для домашнего уюта: огромный коридор в классическом стиле с бежевыми стенами и паркетным полом среднего тона

Пример оригинального дизайна: огромный коридор в классическом стиле с зелеными стенами, мраморным полом, сводчатым потолком и обоями на стенах
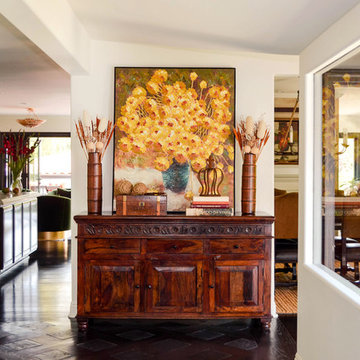
Arranging a colorful display of decorations atop a buffet cabinet at the end of a long hallway invites people to continue into the home with excitement to see what else is beyond the wall.

©Edward Butera / ibi designs / Boca Raton, Florida
Источник вдохновения для домашнего уюта: огромный коридор в современном стиле с белыми стенами, полом из керамогранита и белым полом
Источник вдохновения для домашнего уюта: огромный коридор в современном стиле с белыми стенами, полом из керамогранита и белым полом
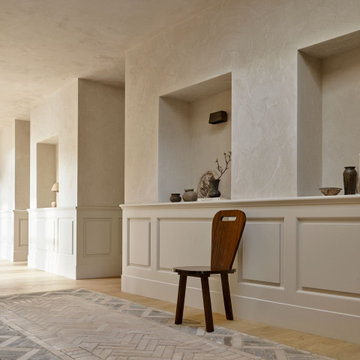
На фото: огромный коридор в стиле кантри с бежевыми стенами и бежевым полом с
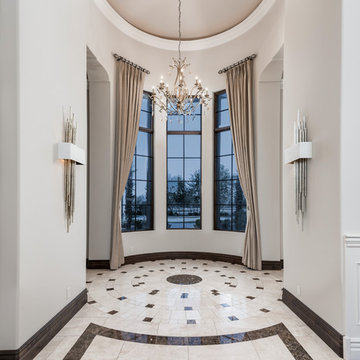
Entryway featuring a vaulted ceiling, crown molding, custom chandelier, window treatments, and marble floor.
На фото: огромный коридор в средиземноморском стиле с белыми стенами, полом из керамогранита и разноцветным полом с
На фото: огромный коридор в средиземноморском стиле с белыми стенами, полом из керамогранита и разноцветным полом с
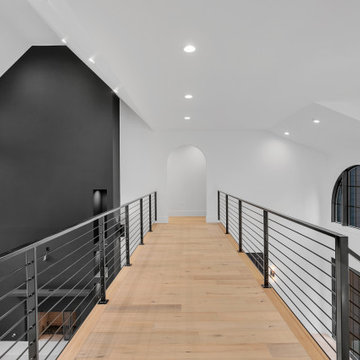
Front catwalk above 2 story foyer and family room
Идея дизайна: огромный коридор в современном стиле с белыми стенами, светлым паркетным полом, коричневым полом и сводчатым потолком
Идея дизайна: огромный коридор в современном стиле с белыми стенами, светлым паркетным полом, коричневым полом и сводчатым потолком
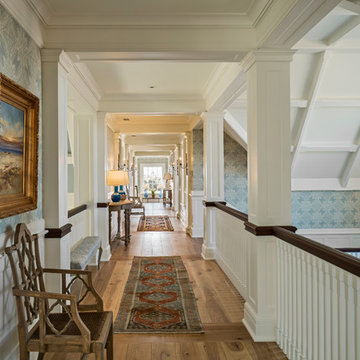
Photographer : Richard Mandelkorn
На фото: огромный коридор: освещение в классическом стиле с синими стенами и паркетным полом среднего тона
На фото: огромный коридор: освещение в классическом стиле с синими стенами и паркетным полом среднего тона
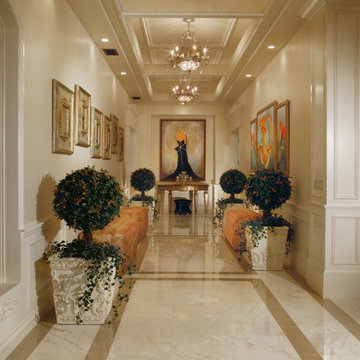
Joe Cotitta
Epic Photography
joecotitta@cox.net:
Builder: Eagle Luxury Property
На фото: огромный коридор в классическом стиле с белыми стенами, мраморным полом и бежевым полом с
На фото: огромный коридор в классическом стиле с белыми стенами, мраморным полом и бежевым полом с
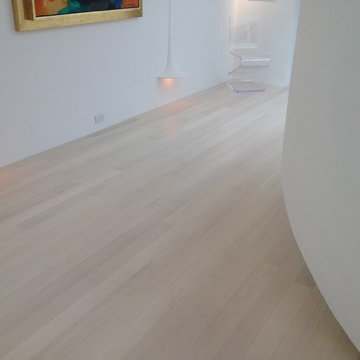
Идея дизайна: огромный коридор в современном стиле с белыми стенами и светлым паркетным полом
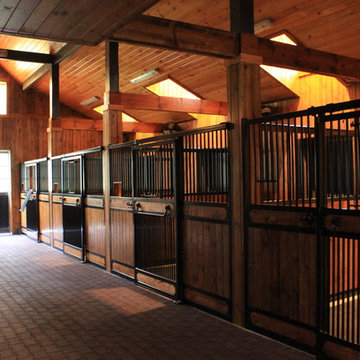
Стильный дизайн: огромный коридор в стиле кантри с коричневыми стенами и кирпичным полом - последний тренд

На фото: огромный коридор в стиле кантри с белыми стенами, паркетным полом среднего тона, коричневым полом и панелями на части стены с

In this hallway, millwork transforms the space from plain and simple to stunning and sophisticated. These details provide intricacy and human scale to large wall and ceiling surfaces. The more detailed the millwork, the more the house becomes a home.
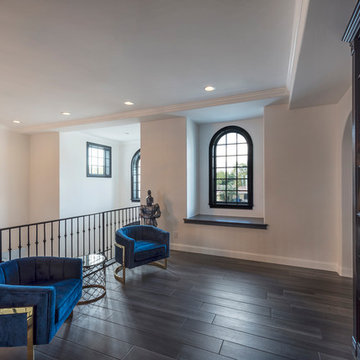
The Design Styles Architecture team beautifully remodeled the exterior and interior of this Carolina Circle home. The home was originally built in 1973 and was 5,860 SF; the remodel added 1,000 SF to the total under air square-footage. The exterior of the home was revamped to take your typical Mediterranean house with yellow exterior paint and red Spanish style roof and update it to a sleek exterior with gray roof, dark brown trim, and light cream walls. Additions were done to the home to provide more square footage under roof and more room for entertaining. The master bathroom was pushed out several feet to create a spacious marbled master en-suite with walk in shower, standing tub, walk in closets, and vanity spaces. A balcony was created to extend off of the second story of the home, creating a covered lanai and outdoor kitchen on the first floor. Ornamental columns and wrought iron details inside the home were removed or updated to create a clean and sophisticated interior. The master bedroom took the existing beam support for the ceiling and reworked it to create a visually stunning ceiling feature complete with up-lighting and hanging chandelier creating a warm glow and ambiance to the space. An existing second story outdoor balcony was converted and tied in to the under air square footage of the home, and is now used as a workout room that overlooks the ocean. The existing pool and outdoor area completely updated and now features a dock, a boat lift, fire features and outdoor dining/ kitchen.
Photo by: Design Styles Architecture

The Entry features a two-story foyer and stunning Gallery Hallway with two groin vault ceiling details, channeled columns and wood flooring with a white polished travertine inlay.
Raffia Grass Cloth wall coverings in an aqua colorway line the Gallery Hallway, with abstract artwork hung atop.
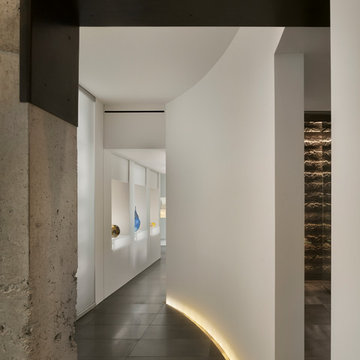
The Clients contacted Cecil Baker + Partners to reconfigure and remodel the top floor of a prominent Philadelphia high-rise into an urban pied-a-terre. The forty-five story apartment building, overlooking Washington Square Park and its surrounding neighborhoods, provided a modern shell for this truly contemporary renovation. Originally configured as three penthouse units, the 8,700 sf interior, as well as 2,500 square feet of terrace space, was to become a single residence with sweeping views of the city in all directions.
The Client’s mission was to create a city home for collecting and displaying contemporary glass crafts. Their stated desire was to cast an urban home that was, in itself, a gallery. While they enjoy a very vital family life, this home was targeted to their urban activities - entertainment being a central element.
The living areas are designed to be open and to flow into each other, with pockets of secondary functions. At large social events, guests feel free to access all areas of the penthouse, including the master bedroom suite. A main gallery was created in order to house unique, travelling art shows.
Stemming from their desire to entertain, the penthouse was built around the need for elaborate food preparation. Cooking would be visible from several entertainment areas with a “show” kitchen, provided for their renowned chef. Secondary preparation and cleaning facilities were tucked away.
The architects crafted a distinctive residence that is framed around the gallery experience, while also incorporating softer residential moments. Cecil Baker + Partners embraced every element of the new penthouse design beyond those normally associated with an architect’s sphere, from all material selections, furniture selections, furniture design, and art placement.
Barry Halkin and Todd Mason Photography
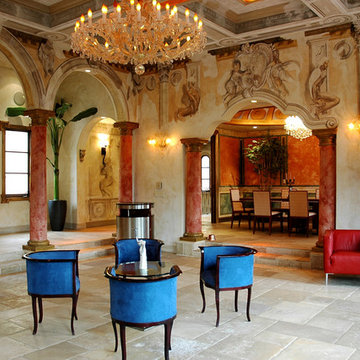
Palladian Style Villa, 4 levels on over 10,000 square feet of Flooring, Wall Frescos, Custom-Made Mosaics and Inlaid Antique Stone, Marble and Terra-Cotta. Hand-Made Textures and Surface Treatment for Fireplaces, Cabinetry, and Fixtures.
Огромный коридор – фото дизайна интерьера
11
