Огромный коридор с паркетным полом среднего тона – фото дизайна интерьера
Сортировать:
Бюджет
Сортировать:Популярное за сегодня
1 - 20 из 541 фото
1 из 3

На фото: огромный коридор: освещение в классическом стиле с серыми стенами и паркетным полом среднего тона
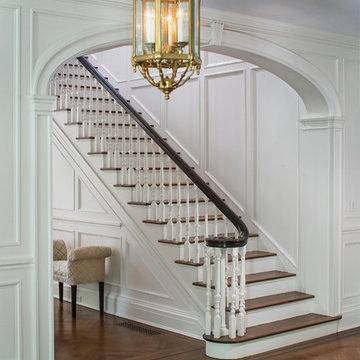
Jonathan Wallen
На фото: огромный коридор в классическом стиле с белыми стенами, паркетным полом среднего тона и коричневым полом
На фото: огромный коридор в классическом стиле с белыми стенами, паркетным полом среднего тона и коричневым полом

Accoya was used for all the superior decking and facades throughout the ‘Jungle House’ on Guarujá Beach. Accoya wood was also used for some of the interior paneling and room furniture as well as for unique MUXARABI joineries. This is a special type of joinery used by architects to enhance the aestetic design of a project as the joinery acts as a light filter providing varying projections of light throughout the day.
The architect chose not to apply any colour, leaving Accoya in its natural grey state therefore complimenting the beautiful surroundings of the project. Accoya was also chosen due to its incredible durability to withstand Brazil’s intense heat and humidity.
Credits as follows: Architectural Project – Studio mk27 (marcio kogan + samanta cafardo), Interior design – studio mk27 (márcio kogan + diana radomysler), Photos – fernando guerra (Photographer).

На фото: огромный коридор в классическом стиле с бежевыми стенами, паркетным полом среднего тона и коричневым полом
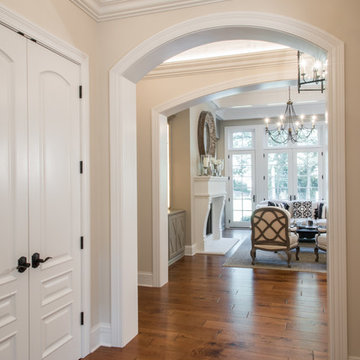
Anne Matheis
На фото: огромный коридор в классическом стиле с бежевыми стенами, паркетным полом среднего тона и коричневым полом с
На фото: огромный коридор в классическом стиле с бежевыми стенами, паркетным полом среднего тона и коричневым полом с

Benjamin Hill Photography
На фото: огромный коридор: освещение в классическом стиле с белыми стенами, паркетным полом среднего тона, коричневым полом и панелями на части стены
На фото: огромный коридор: освещение в классическом стиле с белыми стенами, паркетным полом среднего тона, коричневым полом и панелями на части стены
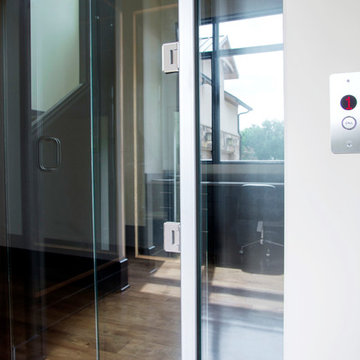
Glass hoistway doors and gates provide an unobstructed view to the front or back of the house while riding the home elevator.
Идея дизайна: огромный коридор в современном стиле с белыми стенами и паркетным полом среднего тона
Идея дизайна: огромный коридор в современном стиле с белыми стенами и паркетным полом среднего тона
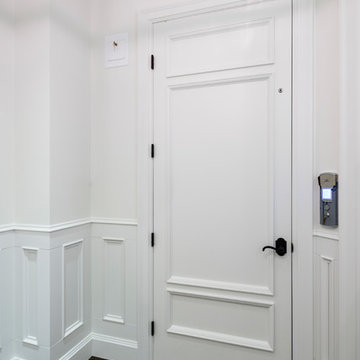
The “Rustic Classic” is a 17,000 square foot custom home built for a special client, a famous musician who wanted a home befitting a rockstar. This Langley, B.C. home has every detail you would want on a custom build.
For this home, every room was completed with the highest level of detail and craftsmanship; even though this residence was a huge undertaking, we didn’t take any shortcuts. From the marble counters to the tasteful use of stone walls, we selected each material carefully to create a luxurious, livable environment. The windows were sized and placed to allow for a bright interior, yet they also cultivate a sense of privacy and intimacy within the residence. Large doors and entryways, combined with high ceilings, create an abundance of space.
A home this size is meant to be shared, and has many features intended for visitors, such as an expansive games room with a full-scale bar, a home theatre, and a kitchen shaped to accommodate entertaining. In any of our homes, we can create both spaces intended for company and those intended to be just for the homeowners - we understand that each client has their own needs and priorities.
Our luxury builds combine tasteful elegance and attention to detail, and we are very proud of this remarkable home. Contact us if you would like to set up an appointment to build your next home! Whether you have an idea in mind or need inspiration, you’ll love the results.

На фото: огромный коридор с бежевыми стенами, паркетным полом среднего тона, коричневым полом и панелями на стенах с

Hand-forged railing pickets, hewn posts, expansive window, custom masonry.
На фото: огромный коридор в стиле рустика с коричневыми стенами и паркетным полом среднего тона с
На фото: огромный коридор в стиле рустика с коричневыми стенами и паркетным полом среднего тона с

Resting upon a 120-acre rural hillside, this 17,500 square-foot residence has unencumbered mountain views to the east, south and west. The exterior design palette for the public side is a more formal Tudor style of architecture, including intricate brick detailing; while the materials for the private side tend toward a more casual mountain-home style of architecture with a natural stone base and hand-cut wood siding.
Primary living spaces and the master bedroom suite, are located on the main level, with guest accommodations on the upper floor of the main house and upper floor of the garage. The interior material palette was carefully chosen to match the stunning collection of antique furniture and artifacts, gathered from around the country. From the elegant kitchen to the cozy screened porch, this residence captures the beauty of the White Mountains and embodies classic New Hampshire living.
Photographer: Joseph St. Pierre
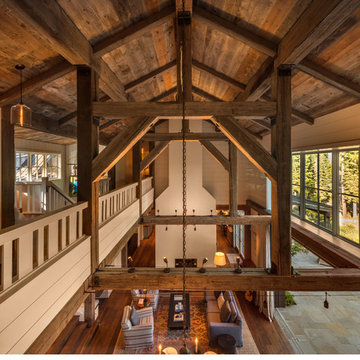
Идея дизайна: огромный коридор в стиле рустика с белыми стенами и паркетным полом среднего тона
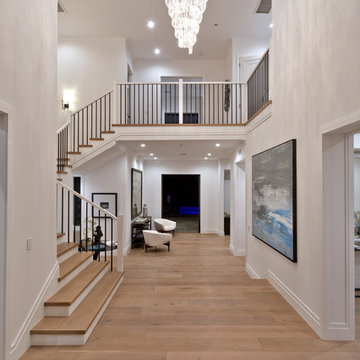
Свежая идея для дизайна: огромный коридор в стиле неоклассика (современная классика) с белыми стенами, паркетным полом среднего тона и коричневым полом - отличное фото интерьера
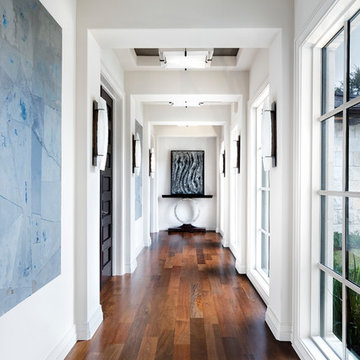
На фото: огромный коридор в стиле неоклассика (современная классика) с белыми стенами, паркетным полом среднего тона и коричневым полом с
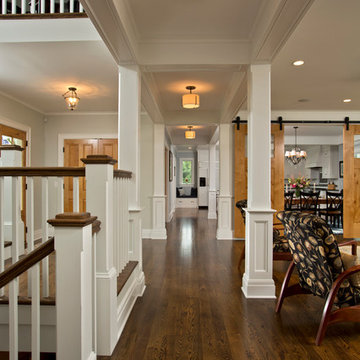
Don’t you want to skate in your socks on that hall floor?
Scott Bergmann Photography
На фото: огромный коридор: освещение в стиле кантри с серыми стенами и паркетным полом среднего тона с
На фото: огромный коридор: освещение в стиле кантри с серыми стенами и паркетным полом среднего тона с
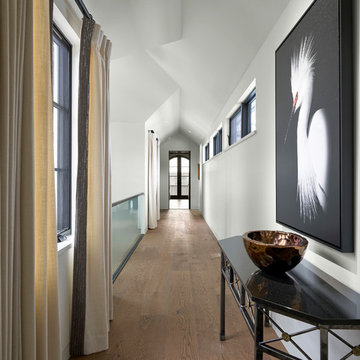
A contemporary mountain home: Extended Hallway, Photo by Eric Lucero Photography
На фото: огромный, узкий коридор в современном стиле с белыми стенами и паркетным полом среднего тона с
На фото: огромный, узкий коридор в современном стиле с белыми стенами и паркетным полом среднего тона с

This Italian Villa hallway features vaulted ceilings and arches accompanied by chandeliers. The tile and wood flooring design run throughout the hallway.
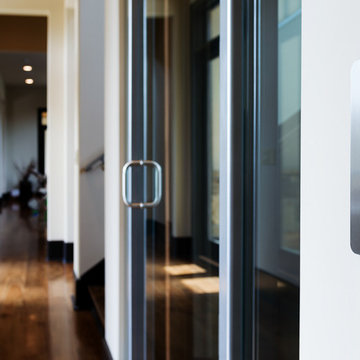
The hall station for the elevator provides a digital position indicator that tells you where the elevator is located.
Идея дизайна: огромный коридор в современном стиле с белыми стенами и паркетным полом среднего тона
Идея дизайна: огромный коридор в современном стиле с белыми стенами и паркетным полом среднего тона
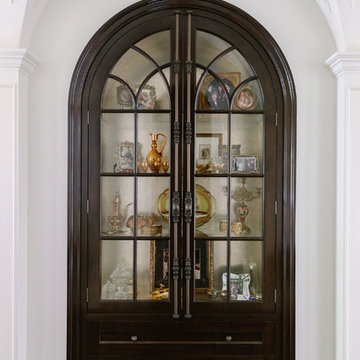
Photo Credit:
Aimée Mazzenga
Свежая идея для дизайна: огромный коридор в классическом стиле с белыми стенами, паркетным полом среднего тона и коричневым полом - отличное фото интерьера
Свежая идея для дизайна: огромный коридор в классическом стиле с белыми стенами, паркетным полом среднего тона и коричневым полом - отличное фото интерьера
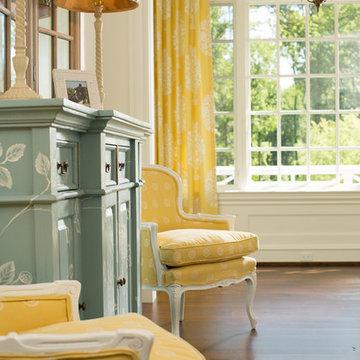
Second floor hallway with built in window seat
Пример оригинального дизайна: огромный коридор: освещение в классическом стиле с белыми стенами и паркетным полом среднего тона
Пример оригинального дизайна: огромный коридор: освещение в классическом стиле с белыми стенами и паркетным полом среднего тона
Огромный коридор с паркетным полом среднего тона – фото дизайна интерьера
1