Огромный коридор с паркетным полом среднего тона – фото дизайна интерьера
Сортировать:
Бюджет
Сортировать:Популярное за сегодня
101 - 120 из 541 фото
1 из 3

This gorgeous mosaic medallion is the perfect piece when you enter this luxury estate.
Пример оригинального дизайна: огромный коридор в стиле ретро с белыми стенами, паркетным полом среднего тона, разноцветным полом и кессонным потолком
Пример оригинального дизайна: огромный коридор в стиле ретро с белыми стенами, паркетным полом среднего тона, разноцветным полом и кессонным потолком
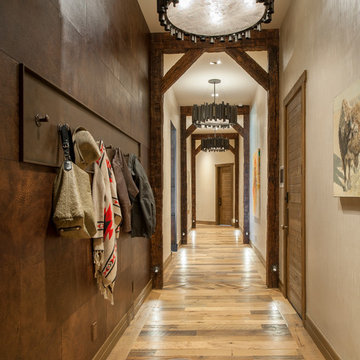
Mark Boislcair
Стильный дизайн: огромный коридор в стиле рустика с бежевыми стенами и паркетным полом среднего тона - последний тренд
Стильный дизайн: огромный коридор в стиле рустика с бежевыми стенами и паркетным полом среднего тона - последний тренд
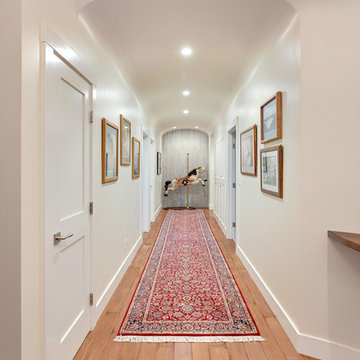
The hallway of the home was widened and given a barrel vault ceiling detail. This allowed the client's carousel horse wood carving to be proudly displayed at the end with a backdrop of the same porcelain tile seen on the homes fireplace wall.
Photo Credit: PhotographerLink
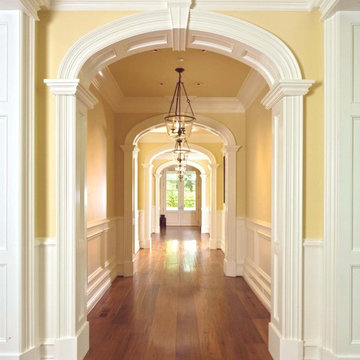
Источник вдохновения для домашнего уюта: огромный коридор в классическом стиле с желтыми стенами и паркетным полом среднего тона
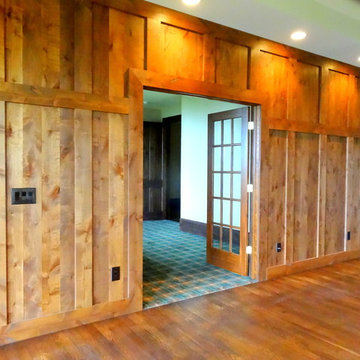
Photo By: Heather Taylor
Стильный дизайн: огромный коридор в стиле рустика с белыми стенами и паркетным полом среднего тона - последний тренд
Стильный дизайн: огромный коридор в стиле рустика с белыми стенами и паркетным полом среднего тона - последний тренд
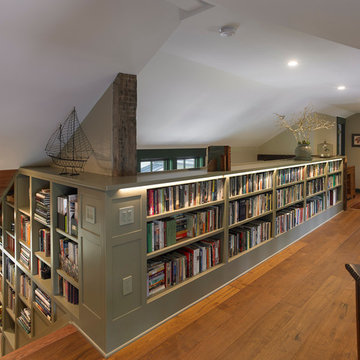
Tim Wilkes
На фото: огромный коридор в стиле фьюжн с разноцветными стенами и паркетным полом среднего тона с
На фото: огромный коридор в стиле фьюжн с разноцветными стенами и паркетным полом среднего тона с
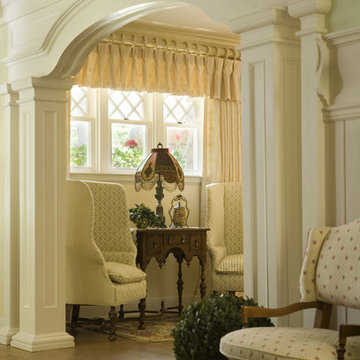
Стильный дизайн: огромный коридор в классическом стиле с белыми стенами, паркетным полом среднего тона и коричневым полом - последний тренд
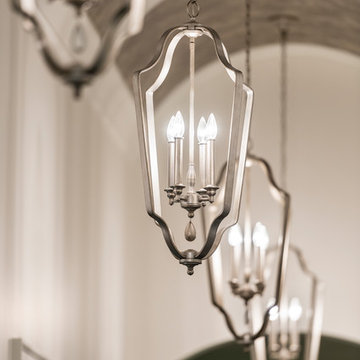
Spectacularly designed home in Langley, BC is customized in every way. Considerations were taken to personalization of every space to the owners' aesthetic taste and their lifestyle. The home features beautiful barrel vault ceilings and a vast open concept floor plan for entertaining. Oversized applications of scale throughout ensure that the special features get the presence they deserve without overpowering the spaces.
Photos: Paul Grdina Photography
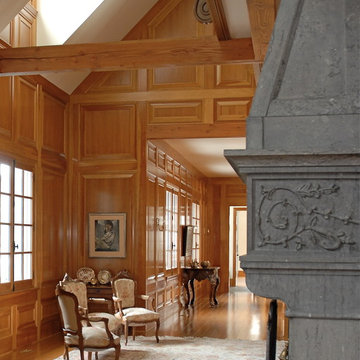
Leona Mozes Photography for Scott Yetman Design
Свежая идея для дизайна: огромный коридор в классическом стиле с оранжевыми стенами и паркетным полом среднего тона - отличное фото интерьера
Свежая идея для дизайна: огромный коридор в классическом стиле с оранжевыми стенами и паркетным полом среднего тона - отличное фото интерьера
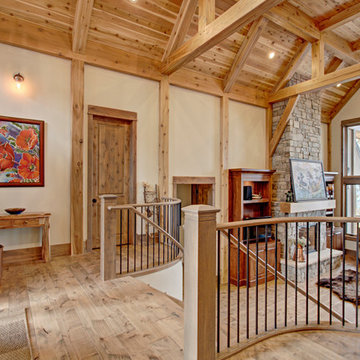
На фото: огромный коридор в стиле рустика с бежевыми стенами, паркетным полом среднего тона и коричневым полом с
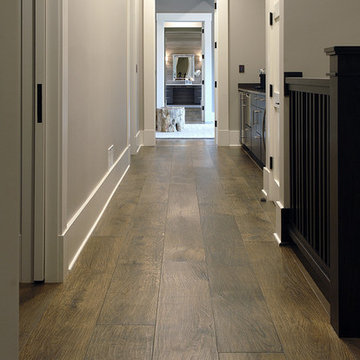
Industrial, Zen and craftsman influences harmoniously come together in one jaw-dropping design. Windows and galleries let natural light saturate the open space and highlight rustic wide-plank floors. Floor: 9-1/2” wide-plank Vintage French Oak Rustic Character Victorian Collection hand scraped pillowed edge color Komaco Satin Hardwax Oil. For more information please email us at: sales@signaturehardwoods.com
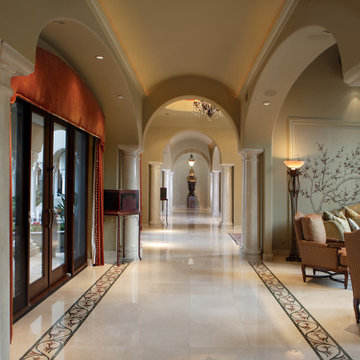
Living Room & Outdoor Living Room Hallway
Пример оригинального дизайна: огромный коридор в средиземноморском стиле с серыми стенами, паркетным полом среднего тона, красным полом и сводчатым потолком
Пример оригинального дизайна: огромный коридор в средиземноморском стиле с серыми стенами, паркетным полом среднего тона, красным полом и сводчатым потолком
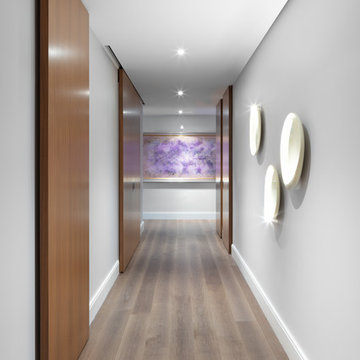
Andrii Zhulidov Photography
Пример оригинального дизайна: огромный коридор в стиле фьюжн с серыми стенами, паркетным полом среднего тона и коричневым полом
Пример оригинального дизайна: огромный коридор в стиле фьюжн с серыми стенами, паркетным полом среднего тона и коричневым полом
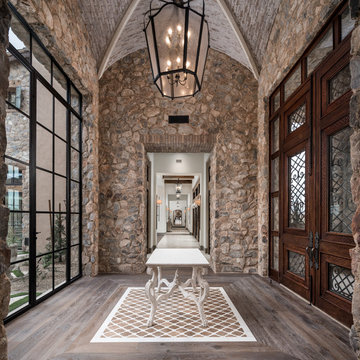
World Renowned Luxury Home Builder Fratantoni Luxury Estates built these beautiful Hallways! They build homes for families all over the country in any size and style. They also have in-house Architecture Firm Fratantoni Design and world-class interior designer Firm Fratantoni Interior Designers! Hire one or all three companies to design, build and or remodel your home!
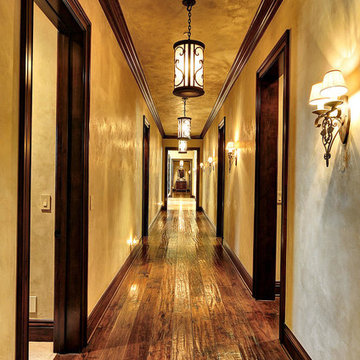
На фото: огромный коридор: освещение в средиземноморском стиле с бежевыми стенами и паркетным полом среднего тона с
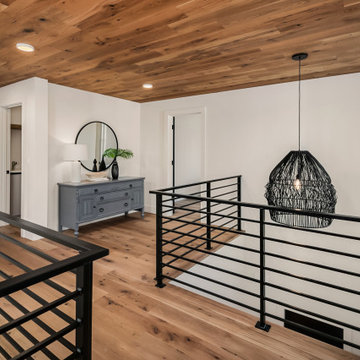
Пример оригинального дизайна: огромный коридор в стиле кантри с белыми стенами, паркетным полом среднего тона и коричневым полом
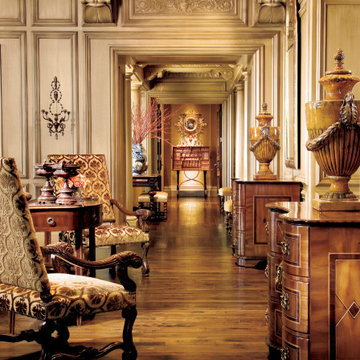
Beautiful hall with silk wall paper and hard wood floors wood paneling . Warm and inviting
На фото: огромный коридор с коричневыми стенами, паркетным полом среднего тона, коричневым полом, кессонным потолком и обоями на стенах с
На фото: огромный коридор с коричневыми стенами, паркетным полом среднего тона, коричневым полом, кессонным потолком и обоями на стенах с
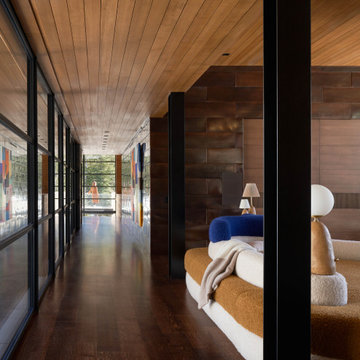
На фото: огромный коридор в стиле модернизм с черными стенами, паркетным полом среднего тона, коричневым полом, кессонным потолком и деревянными стенами с
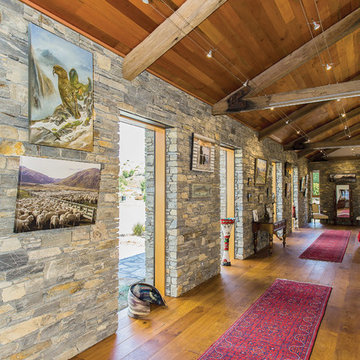
Building the home-cum-lodge had its own exclusive characteristics. The vast tonnage of Omarama schist used was borne from the owner’s own quarry and fulfilled a promise by her late husband to use the land’s natural assets. It didn’t stop there and, at his behest, recycled timber is on display around the five-bedroom home, which also houses its own art gallery.
Built by Central Blue Limited
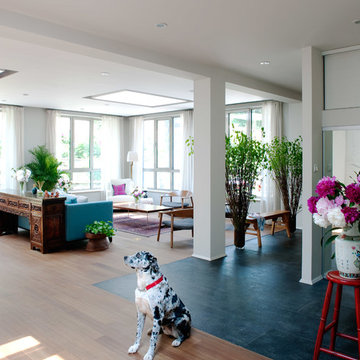
Open plan living, dining and kitchen lit by large skylights. Seamless wood floor and stone tile transition. Designed by Blake Civiello. Photos by Philippe Le Berre
Огромный коридор с паркетным полом среднего тона – фото дизайна интерьера
6