Огромный коридор с паркетным полом среднего тона – фото дизайна интерьера
Сортировать:
Бюджет
Сортировать:Популярное за сегодня
121 - 140 из 541 фото
1 из 3
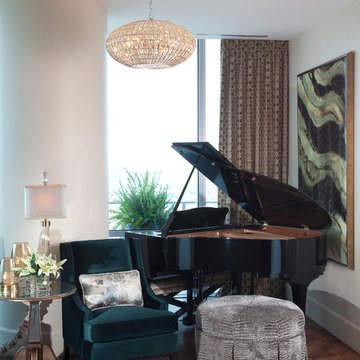
This contemporary living room is filled with antique gold accents that complement the blue and grey tones. The sofas are custom upholstered with luxurious grey leather and styled with custom pillows made with the finest fabrics. Mid-century furnishings complement the contemporary aesthetic of the room.
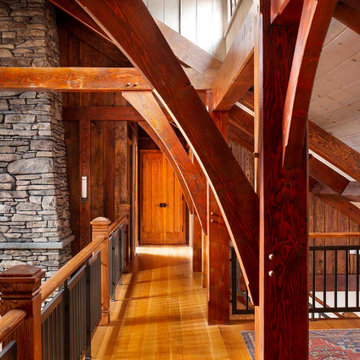
The mezzanine of this custom timber frame lodge style home shows off the douglas fir timbers, the custom wood and metal balustrade, locally manufactured quarter and rift sawn white oak flooring from Hull Forest Products, pine ceiling paneling with Woca bleaching oil, and a fireplace faced with site-found stone.
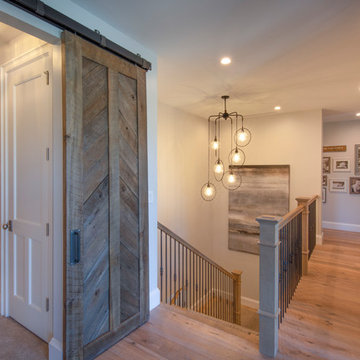
Gulf Building recently completed the “ New Orleans Chic” custom Estate in Fort Lauderdale, Florida. The aptly named estate stays true to inspiration rooted from New Orleans, Louisiana. The stately entrance is fueled by the column’s, welcoming any guest to the future of custom estates that integrate modern features while keeping one foot in the past. The lamps hanging from the ceiling along the kitchen of the interior is a chic twist of the antique, tying in with the exposed brick overlaying the exterior. These staple fixtures of New Orleans style, transport you to an era bursting with life along the French founded streets. This two-story single-family residence includes five bedrooms, six and a half baths, and is approximately 8,210 square feet in size. The one of a kind three car garage fits his and her vehicles with ample room for a collector car as well. The kitchen is beautifully appointed with white and grey cabinets that are overlaid with white marble countertops which in turn are contrasted by the cool earth tones of the wood floors. The coffered ceilings, Armoire style refrigerator and a custom gunmetal hood lend sophistication to the kitchen. The high ceilings in the living room are accentuated by deep brown high beams that complement the cool tones of the living area. An antique wooden barn door tucked in the corner of the living room leads to a mancave with a bespoke bar and a lounge area, reminiscent of a speakeasy from another era. In a nod to the modern practicality that is desired by families with young kids, a massive laundry room also functions as a mudroom with locker style cubbies and a homework and crafts area for kids. The custom staircase leads to another vintage barn door on the 2nd floor that opens to reveal provides a wonderful family loft with another hidden gem: a secret attic playroom for kids! Rounding out the exterior, massive balconies with French patterned railing overlook a huge backyard with a custom pool and spa that is secluded from the hustle and bustle of the city.
All in all, this estate captures the perfect modern interpretation of New Orleans French traditional design. Welcome to New Orleans Chic of Fort Lauderdale, Florida!
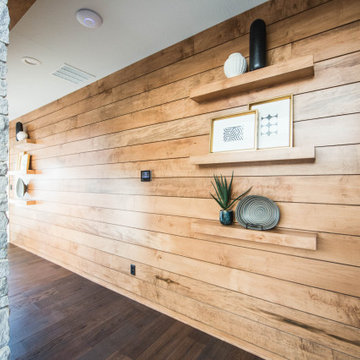
Floating shelves and natural shiplap help to create interest and texture in the long hall.
На фото: огромный коридор в стиле модернизм с коричневыми стенами, паркетным полом среднего тона, коричневым полом и стенами из вагонки с
На фото: огромный коридор в стиле модернизм с коричневыми стенами, паркетным полом среднего тона, коричневым полом и стенами из вагонки с
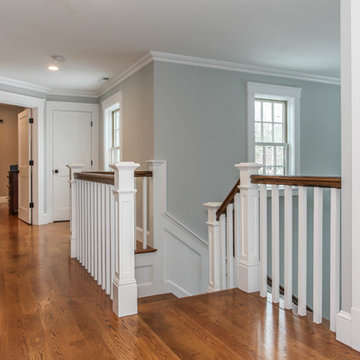
Cape Cod Style Home, Cape Cod Home Builder, Greek Farmhouse Revival, Open Concept Hallway, Wainscoting Staircase, Victorian Era Wall Paneling, White Banisters with Matching Hardwood Railing - JFW Photography -
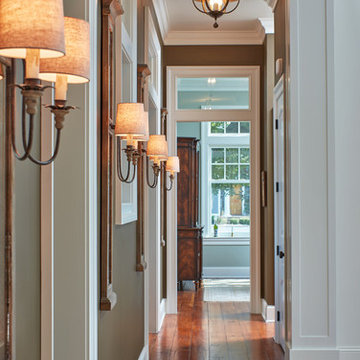
Front entry wallway lined with wood framed mirrors and wall sconces.
Пример оригинального дизайна: огромный коридор: освещение в классическом стиле с зелеными стенами, паркетным полом среднего тона и коричневым полом
Пример оригинального дизайна: огромный коридор: освещение в классическом стиле с зелеными стенами, паркетным полом среднего тона и коричневым полом
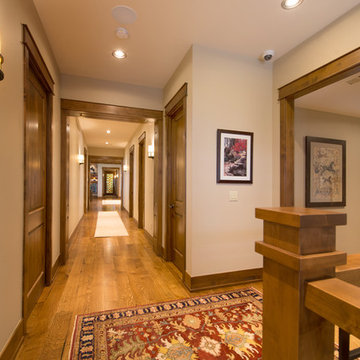
A Brilliant Photo - Agneiszka Wormus
Идея дизайна: огромный коридор в стиле кантри с белыми стенами и паркетным полом среднего тона
Идея дизайна: огромный коридор в стиле кантри с белыми стенами и паркетным полом среднего тона
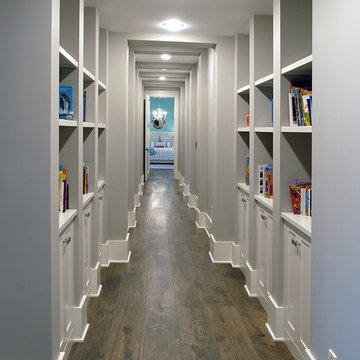
Industrial, Zen and craftsman influences harmoniously come together in one jaw-dropping design. Windows and galleries let natural light saturate the open space and highlight rustic wide-plank floors. Floor: 9-1/2” wide-plank Vintage French Oak Rustic Character Victorian Collection hand scraped pillowed edge color Komaco Satin Hardwax Oil. For more information please email us at: sales@signaturehardwoods.com
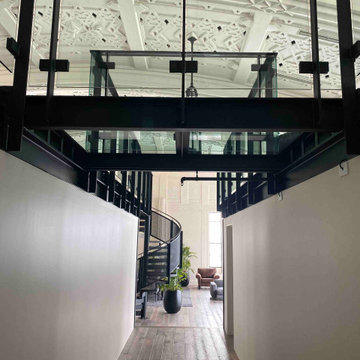
Most people who have lived in Auckland for a long time remember The Heritage Grand Tearoom, a beautiful large room with an incredible high-stud art-deco ceiling. So we were beyond honoured to be a part of this, as projects of these types don’t come around very often.
Because The Heritage Grand Tea Room is a Heritage site, nothing could be fixed into the existing structure. Therefore, everything had to be self-supporting, which is why everything was made out of steel. And that’s where the first challenge began.
The first step was getting the steel into the space. And due to the lack of access through the hotel, it had to come up through a window that was 1500x1500 with a 200 tonne mobile crane. We had to custom fabricate a 9m long cage to accommodate the steel with rollers on the bottom of it that was engineered and certified. Once it was time to start building, we had to lay out the footprints of the foundations to set out the base layer of the mezzanine. This was an important part of the process as every aspect of the build relies on this stage being perfect. Due to the restrictions of the Heritage building and load ratings on the floor, there was a lot of steel required. A large part of the challenge was to have the structural fabrication up to an architectural quality painted to a Matte Black finish.
The last big challenge was bringing both the main and spiral staircase into the space, as well as the stanchions, as they are very large structures. We brought individual pieces up in the elevator and welded on site in order to bring the design to life.
Although this was a tricky project, it was an absolute pleasure working with the owners of this incredible Heritage site and we are very proud of the final product.
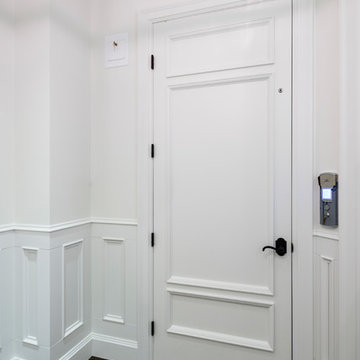
The “Rustic Classic” is a 17,000 square foot custom home built for a special client, a famous musician who wanted a home befitting a rockstar. This Langley, B.C. home has every detail you would want on a custom build.
For this home, every room was completed with the highest level of detail and craftsmanship; even though this residence was a huge undertaking, we didn’t take any shortcuts. From the marble counters to the tasteful use of stone walls, we selected each material carefully to create a luxurious, livable environment. The windows were sized and placed to allow for a bright interior, yet they also cultivate a sense of privacy and intimacy within the residence. Large doors and entryways, combined with high ceilings, create an abundance of space.
A home this size is meant to be shared, and has many features intended for visitors, such as an expansive games room with a full-scale bar, a home theatre, and a kitchen shaped to accommodate entertaining. In any of our homes, we can create both spaces intended for company and those intended to be just for the homeowners - we understand that each client has their own needs and priorities.
Our luxury builds combine tasteful elegance and attention to detail, and we are very proud of this remarkable home. Contact us if you would like to set up an appointment to build your next home! Whether you have an idea in mind or need inspiration, you’ll love the results.
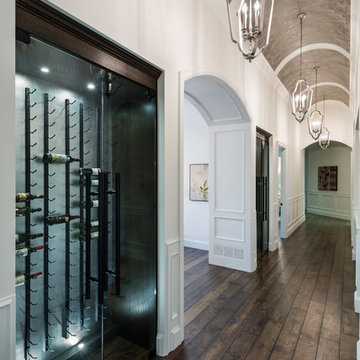
The “Rustic Classic” is a 17,000 square foot custom home built for a special client, a famous musician who wanted a home befitting a rockstar. This Langley, B.C. home has every detail you would want on a custom build.
For this home, every room was completed with the highest level of detail and craftsmanship; even though this residence was a huge undertaking, we didn’t take any shortcuts. From the marble counters to the tasteful use of stone walls, we selected each material carefully to create a luxurious, livable environment. The windows were sized and placed to allow for a bright interior, yet they also cultivate a sense of privacy and intimacy within the residence. Large doors and entryways, combined with high ceilings, create an abundance of space.
A home this size is meant to be shared, and has many features intended for visitors, such as an expansive games room with a full-scale bar, a home theatre, and a kitchen shaped to accommodate entertaining. In any of our homes, we can create both spaces intended for company and those intended to be just for the homeowners - we understand that each client has their own needs and priorities.
Our luxury builds combine tasteful elegance and attention to detail, and we are very proud of this remarkable home. Contact us if you would like to set up an appointment to build your next home! Whether you have an idea in mind or need inspiration, you’ll love the results.
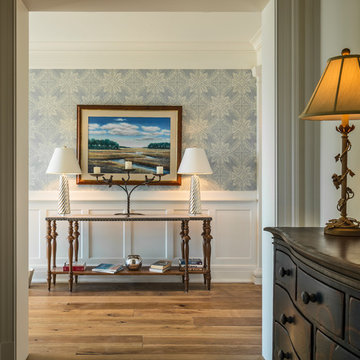
Photographer : Richard Mandelkorn
На фото: огромный коридор: освещение в классическом стиле с синими стенами и паркетным полом среднего тона
На фото: огромный коридор: освещение в классическом стиле с синими стенами и паркетным полом среднего тона
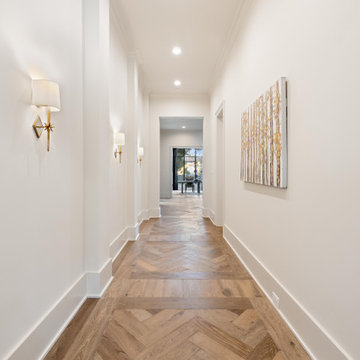
Свежая идея для дизайна: огромный коридор в стиле неоклассика (современная классика) с белыми стенами, паркетным полом среднего тона и коричневым полом - отличное фото интерьера
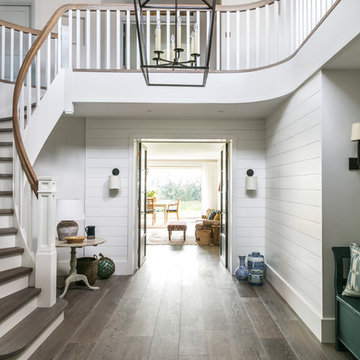
View showing the double storey entry hall with a rounded staircase and double door entry through to the kitchen. The wood flooring with grey wide planks, shiplap cladded walls and bronze wall lights give a crisp contemporary edge but enough texture and warmth to keep it feeling cosy and casual. For the space under the stairs we put in a grey wood table and stone table lamp with some beachy accents. And for the nook on the right we put in an antique Swedish bench (handy storage inside) with bronze wall lights framing it. The big lantern hanging from the storey above anchors and frames the space.
Photographer: Nick George
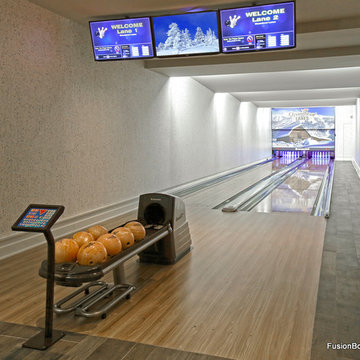
Luxury home builders Sound Beach Partners hired Fusion Bowling to create a custom basement bowling alley for their clients in Greenwich, Connecticut. The homeowners wanted the theme of the room to be based on their favorite skiing destination -- Steamboat, Colorado. The project features Pro Lanes with Illustrious Maple color pattern, "winter wonderland" lighting effects, custom sky blue pins, and Brunswick GS-X pinsetter machines. The masking unit, guest bowling balls, pins, and lanes all feature custom logos.
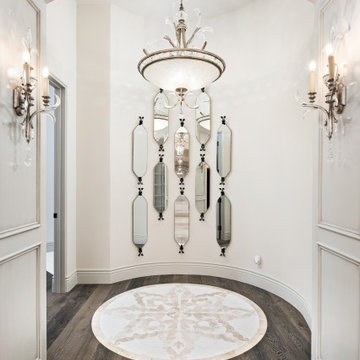
Mosaic floor tile, custom wall sconces, and wood floor.
Пример оригинального дизайна: огромный коридор в стиле ретро с белыми стенами, паркетным полом среднего тона, коричневым полом, кессонным потолком и панелями на части стены
Пример оригинального дизайна: огромный коридор в стиле ретро с белыми стенами, паркетным полом среднего тона, коричневым полом, кессонным потолком и панелями на части стены
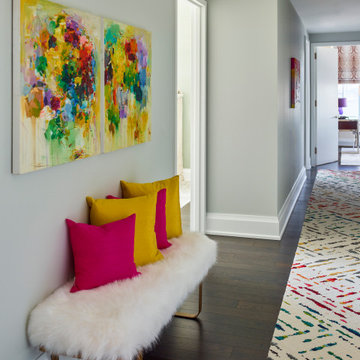
Colorful hallway in kids bedroom area of a large Penthouse.
Стильный дизайн: огромный коридор в стиле неоклассика (современная классика) с серыми стенами, паркетным полом среднего тона и коричневым полом - последний тренд
Стильный дизайн: огромный коридор в стиле неоклассика (современная классика) с серыми стенами, паркетным полом среднего тона и коричневым полом - последний тренд
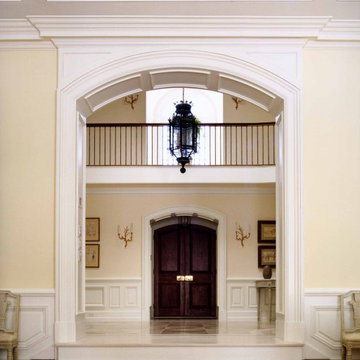
На фото: огромный коридор в классическом стиле с бежевыми стенами, паркетным полом среднего тона и коричневым полом с
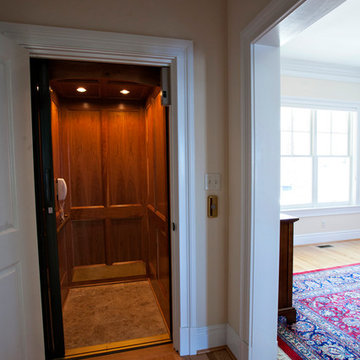
We worked our clients throughout the design and construction of this custom home overlooking the James River. The home has a three story elevator, a great room with expansive views of the river, and a landscaped front yard with a fountain, patio, pergola, and wrap around porch.
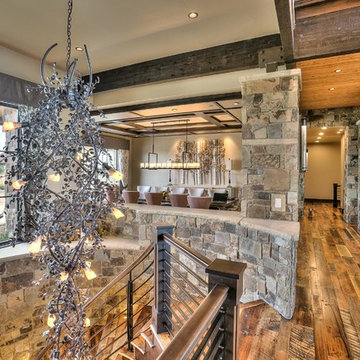
На фото: огромный коридор в стиле рустика с бежевыми стенами и паркетным полом среднего тона с
Огромный коридор с паркетным полом среднего тона – фото дизайна интерьера
7