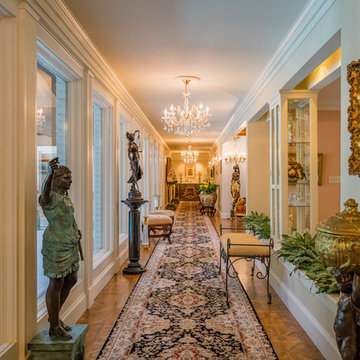Огромный коридор – фото дизайна интерьера со средним бюджетом
Сортировать:
Бюджет
Сортировать:Популярное за сегодня
1 - 20 из 198 фото
1 из 3
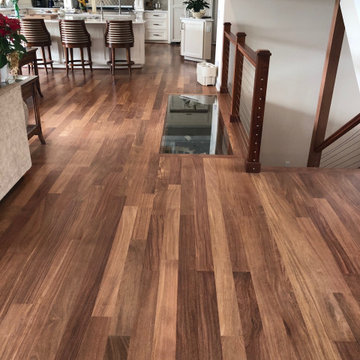
Brazilian Teak (Cumaru-Clear Grade) Solid Unfinished 3/4" x 4" x RL 1'-7' Premium/A Grade. Click here to request a quote today! https://www.brazilianhardwood.com/products/flooring/brazilianteak/
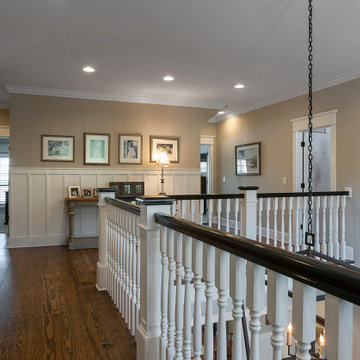
Second floor hall leading to the guest and children's bedrooms
На фото: огромный коридор в классическом стиле с бежевыми стенами, паркетным полом среднего тона, коричневым полом и панелями на стенах
На фото: огромный коридор в классическом стиле с бежевыми стенами, паркетным полом среднего тона, коричневым полом и панелями на стенах
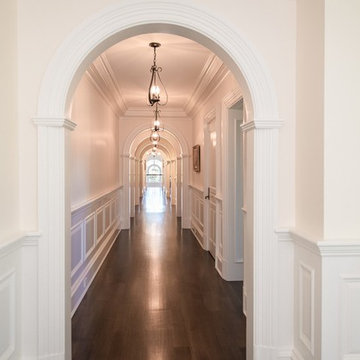
Photographer: Kevin Colquhoun
Стильный дизайн: огромный коридор в классическом стиле с белыми стенами и темным паркетным полом - последний тренд
Стильный дизайн: огромный коридор в классическом стиле с белыми стенами и темным паркетным полом - последний тренд
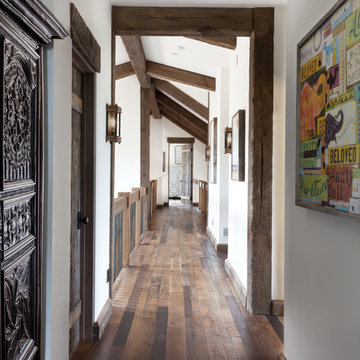
Antique oak flooring from Reclaimed Designworks line the hallways and living spaces throughout the home.
Photography by Emily Minton Redfield
Идея дизайна: огромный коридор в стиле кантри с белыми стенами и темным паркетным полом
Идея дизайна: огромный коридор в стиле кантри с белыми стенами и темным паркетным полом

Идея дизайна: огромный коридор в стиле модернизм с белыми стенами, полом из керамогранита и белым полом

For this showhouse, Celene chose the Desert Oak Laminate in the Herringbone style (it is also available in a matching straight plank). This floor runs from the front door through the hallway, into the open plan kitchen / dining / living space.
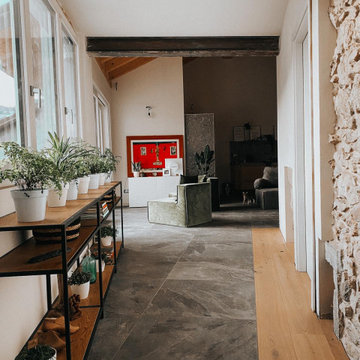
Пример оригинального дизайна: огромный коридор в современном стиле с белыми стенами, светлым паркетным полом и коричневым полом
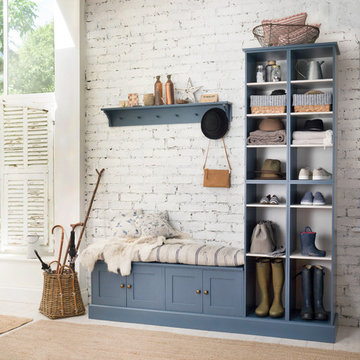
With more and more people finding themselves short on space, this storage bench goes where others can’t without sacrificing style. Choose from a huge range of plain and patterned fabrics to complement your colour scheme.
You can choose from our standard paint and upholstery ranges for a co-ordinated finish, and from our knob and handle range for a unique touch.
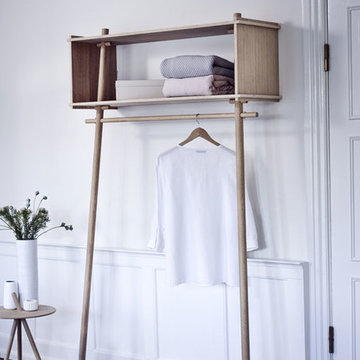
На фото: огромный коридор в скандинавском стиле с синими стенами, бетонным полом и желтым полом
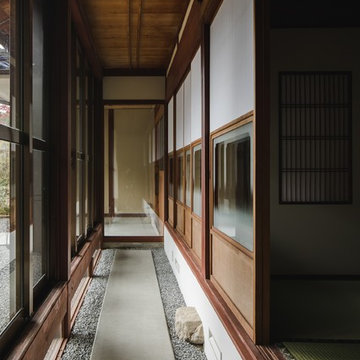
Пример оригинального дизайна: огромный коридор в восточном стиле с белыми стенами, бетонным полом и серым полом
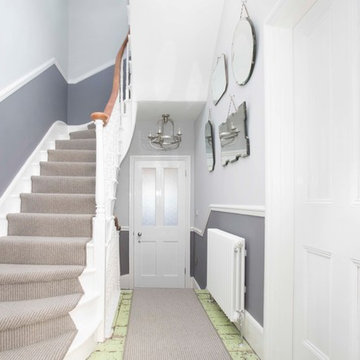
Coastal Home, Original features
Пример оригинального дизайна: огромный коридор в морском стиле с серыми стенами, темным паркетным полом и зеленым полом
Пример оригинального дизайна: огромный коридор в морском стиле с серыми стенами, темным паркетным полом и зеленым полом
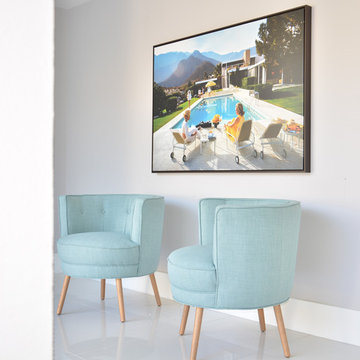
Meredith Heron Design
Стильный дизайн: огромный коридор в стиле ретро с серыми стенами и полом из керамогранита - последний тренд
Стильный дизайн: огромный коридор в стиле ретро с серыми стенами и полом из керамогранита - последний тренд
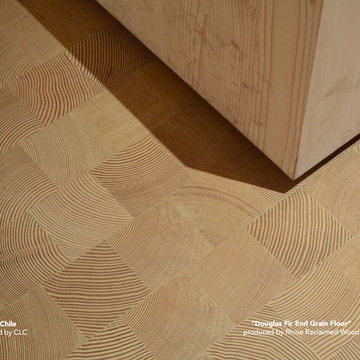
CorpArtes Galley, Chile
Источник вдохновения для домашнего уюта: огромный коридор в современном стиле с белыми стенами и паркетным полом среднего тона
Источник вдохновения для домашнего уюта: огромный коридор в современном стиле с белыми стенами и паркетным полом среднего тона
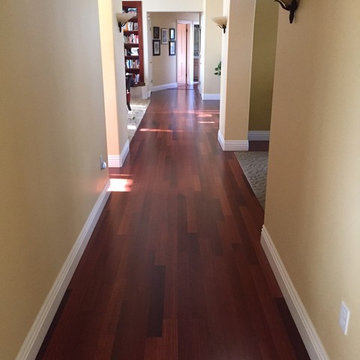
The Hardwood flooring is Jatoba Engineered Brazillian Cherry
The sconces and hanging light fixture are from Quoizel.
На фото: огромный коридор в классическом стиле с желтыми стенами и темным паркетным полом с
На фото: огромный коридор в классическом стиле с желтыми стенами и темным паркетным полом с
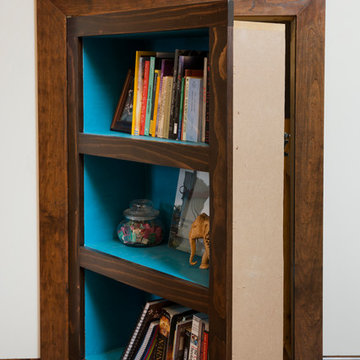
This is a secret bookcase! You have to pull the Harry Potter book to get the bookcase to open.
Источник вдохновения для домашнего уюта: огромный коридор в стиле неоклассика (современная классика)
Источник вдохновения для домашнего уюта: огромный коридор в стиле неоклассика (современная классика)
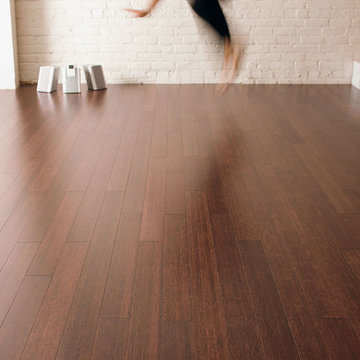
Color: Signature-Colors-Flat-Cherry-Bamboo
Свежая идея для дизайна: огромный коридор в скандинавском стиле с белыми стенами и полом из бамбука - отличное фото интерьера
Свежая идея для дизайна: огромный коридор в скандинавском стиле с белыми стенами и полом из бамбука - отличное фото интерьера
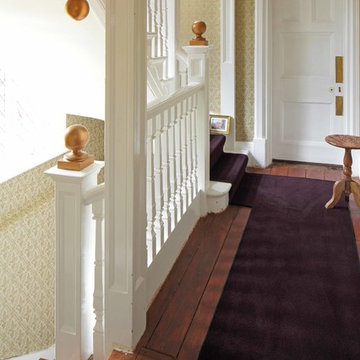
Wool carpet cut and shaped into runner, throughout a stunning period property. The carpet was cut to fit, removed from site, finished with a whipped edge to match before a final fit to complete.
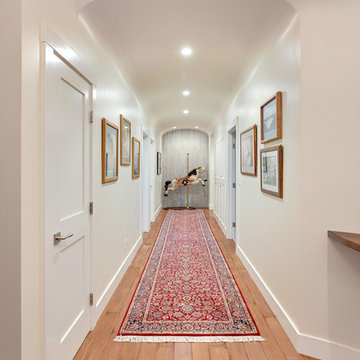
The hallway of the home was widened and given a barrel vault ceiling detail. This allowed the client's carousel horse wood carving to be proudly displayed at the end with a backdrop of the same porcelain tile seen on the homes fireplace wall.
Photo Credit: PhotographerLink
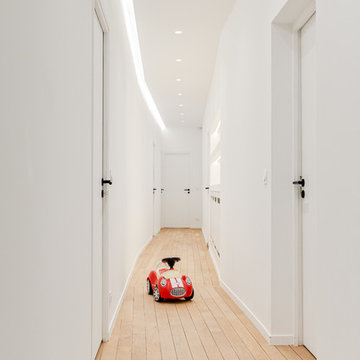
meero
На фото: огромный коридор в скандинавском стиле с белыми стенами и светлым паркетным полом с
На фото: огромный коридор в скандинавском стиле с белыми стенами и светлым паркетным полом с
Огромный коридор – фото дизайна интерьера со средним бюджетом
1
