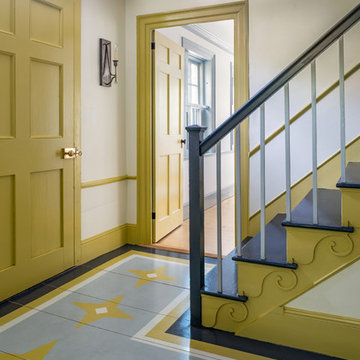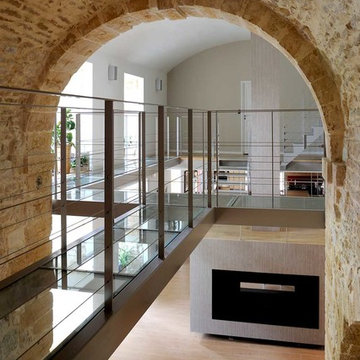Огромный коридор – фото дизайна интерьера с высоким бюджетом
Сортировать:
Бюджет
Сортировать:Популярное за сегодня
1 - 20 из 516 фото
1 из 3

2nd Floor Foyer with Arteriors Chandelier, Coral shadow box, Barn Door with SW Comfort gray to close off the Laundry Room. New construction custom home and Photography by Fletcher Isaacs
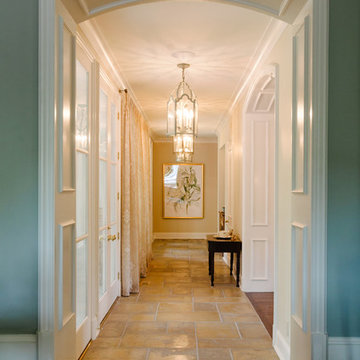
Quinn Ballard
На фото: огромный коридор в классическом стиле с полом из травертина и бежевым полом с
На фото: огромный коридор в классическом стиле с полом из травертина и бежевым полом с

Repeating lights down and expansive hallway is a great way to showcase the drama of a lengthy space. Photos by: Rod Foster
Свежая идея для дизайна: огромный коридор в стиле неоклассика (современная классика) с белыми стенами и светлым паркетным полом - отличное фото интерьера
Свежая идея для дизайна: огромный коридор в стиле неоклассика (современная классика) с белыми стенами и светлым паркетным полом - отличное фото интерьера
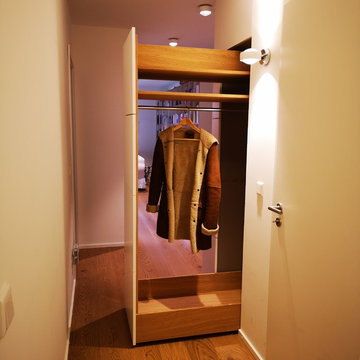
Die andere Seite vom Auszugswagen der Garderobe
Стильный дизайн: огромный коридор в современном стиле - последний тренд
Стильный дизайн: огромный коридор в современном стиле - последний тренд
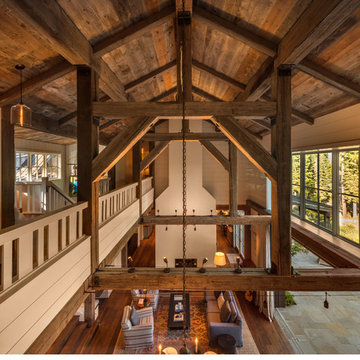
Идея дизайна: огромный коридор в стиле рустика с белыми стенами и паркетным полом среднего тона
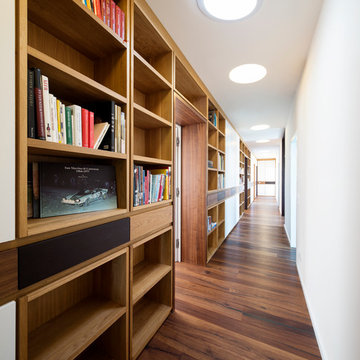
Einheitlich verschieden: Im Innenausbau wurden durchgehend vier Hölzer miteinander kombiniert: Eiche, Nußbaum, Teak, Wenge
Стильный дизайн: огромный, узкий коридор в стиле ретро с бежевыми стенами и темным паркетным полом - последний тренд
Стильный дизайн: огромный, узкий коридор в стиле ретро с бежевыми стенами и темным паркетным полом - последний тренд

Large contemporary Scandi-style entrance hall, London townhouse.
Стильный дизайн: огромный коридор: освещение в скандинавском стиле с белыми стенами, светлым паркетным полом и коричневым полом - последний тренд
Стильный дизайн: огромный коридор: освещение в скандинавском стиле с белыми стенами, светлым паркетным полом и коричневым полом - последний тренд
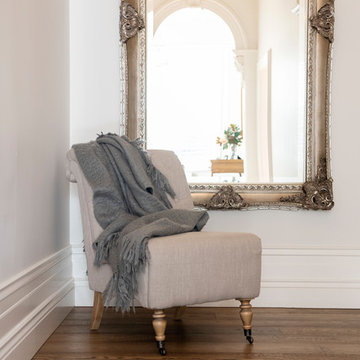
Adrienne Bizzarri Photography
Свежая идея для дизайна: огромный коридор в викторианском стиле с белыми стенами и темным паркетным полом - отличное фото интерьера
Свежая идея для дизайна: огромный коридор в викторианском стиле с белыми стенами и темным паркетным полом - отличное фото интерьера
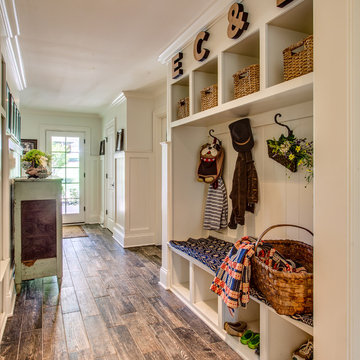
Steven Long Photography
Пример оригинального дизайна: огромный коридор в стиле кантри с белыми стенами и паркетным полом среднего тона
Пример оригинального дизайна: огромный коридор в стиле кантри с белыми стенами и паркетным полом среднего тона
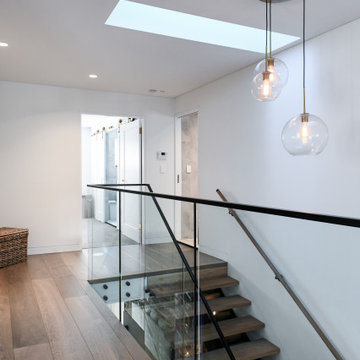
An expansive hallway with glass and timber balustrades and railings accompanying a decadent floating staircase.
Стильный дизайн: огромный коридор в стиле модернизм с белыми стенами, темным паркетным полом и коричневым полом - последний тренд
Стильный дизайн: огромный коридор в стиле модернизм с белыми стенами, темным паркетным полом и коричневым полом - последний тренд
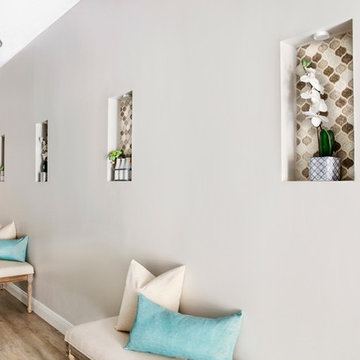
Design by: Etch Design Group
www.etchdesigngroup.com
Photography by: http://www.miabaxtersmail.com/interiors-1/
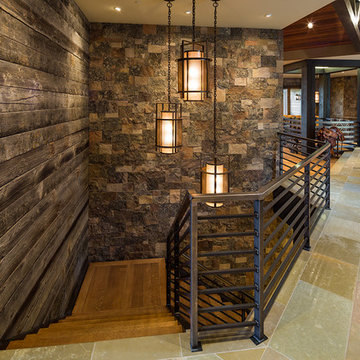
Karl Neumann Photography
Источник вдохновения для домашнего уюта: огромный коридор в стиле рустика с полом из известняка, бежевыми стенами и разноцветным полом
Источник вдохновения для домашнего уюта: огромный коридор в стиле рустика с полом из известняка, бежевыми стенами и разноцветным полом

Stars and hex add a subtle, cobblestone effect to this entrance. The terra-cotta coloring comes through the Coco Moon glaze, making the floor look almost antique.
Photographer: Kory Kevin, Interior Designer: Martha Dayton Design, Architect: Rehkamp Larson Architects, Tiler: Reuter Quality Tile
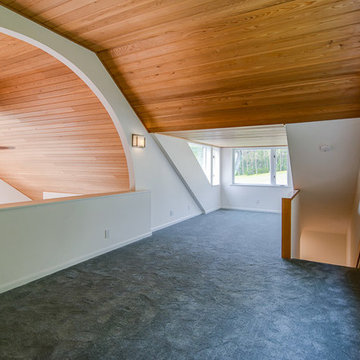
Tim Peters Photography
На фото: огромный коридор в современном стиле с белыми стенами и ковровым покрытием
На фото: огромный коридор в современном стиле с белыми стенами и ковровым покрытием
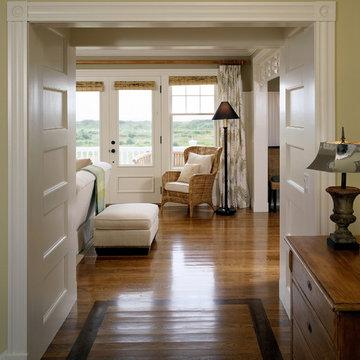
Dark wood details the hard wood flooring allowing for an attractive flow from the foyer to living area. Greg Premru Photography
Источник вдохновения для домашнего уюта: огромный коридор: освещение в морском стиле с бежевыми стенами и паркетным полом среднего тона
Источник вдохновения для домашнего уюта: огромный коридор: освещение в морском стиле с бежевыми стенами и паркетным полом среднего тона
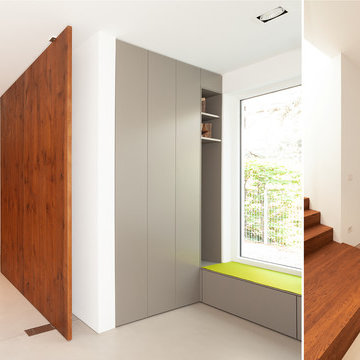
GRIMM ARCHITEKTEN BDA
Идея дизайна: огромный коридор в современном стиле с белыми стенами и серым полом
Идея дизайна: огромный коридор в современном стиле с белыми стенами и серым полом
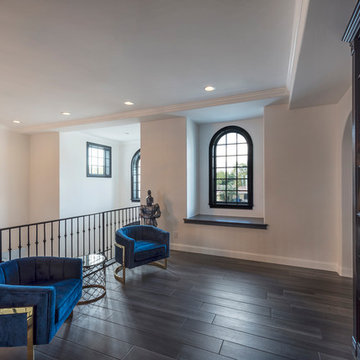
The Design Styles Architecture team beautifully remodeled the exterior and interior of this Carolina Circle home. The home was originally built in 1973 and was 5,860 SF; the remodel added 1,000 SF to the total under air square-footage. The exterior of the home was revamped to take your typical Mediterranean house with yellow exterior paint and red Spanish style roof and update it to a sleek exterior with gray roof, dark brown trim, and light cream walls. Additions were done to the home to provide more square footage under roof and more room for entertaining. The master bathroom was pushed out several feet to create a spacious marbled master en-suite with walk in shower, standing tub, walk in closets, and vanity spaces. A balcony was created to extend off of the second story of the home, creating a covered lanai and outdoor kitchen on the first floor. Ornamental columns and wrought iron details inside the home were removed or updated to create a clean and sophisticated interior. The master bedroom took the existing beam support for the ceiling and reworked it to create a visually stunning ceiling feature complete with up-lighting and hanging chandelier creating a warm glow and ambiance to the space. An existing second story outdoor balcony was converted and tied in to the under air square footage of the home, and is now used as a workout room that overlooks the ocean. The existing pool and outdoor area completely updated and now features a dock, a boat lift, fire features and outdoor dining/ kitchen.
Photo by: Design Styles Architecture
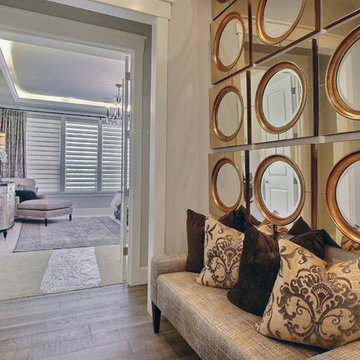
Paint by Sherwin Williams
Body Color - Agreeable Gray - SW 7029
Trim Color - Dover White - SW 6385
Media Room Wall Color - Accessible Beige - SW 7036
Flooring & Carpet by Macadam Floor & Design
Hardwood by Kentwood Floors
Hardwood Product Originals Series - Milltown in Brushed Oak Calico
Carpet by Shaw Floors
Carpet Product Caress Series - Linenweave Classics II in Pecan Bark (or Froth)
Windows by Milgard Windows & Doors
Window Product Style Line® Series
Window Supplier Troyco - Window & Door
Window Treatments by Budget Blinds
Lighting by Destination Lighting
Fixtures by Crystorama Lighting
Interior Design by Creative Interiors & Design
Custom Cabinetry & Storage by Northwood Cabinets
Customized & Built by Cascade West Development
Photography by ExposioHDR Portland
Original Plans by Alan Mascord Design Associates
Огромный коридор – фото дизайна интерьера с высоким бюджетом
1
