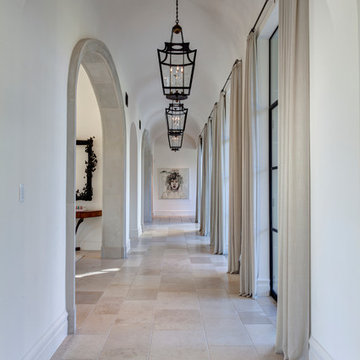Огромный коридор – фото дизайна интерьера
Сортировать:
Бюджет
Сортировать:Популярное за сегодня
181 - 200 из 3 131 фото
1 из 2
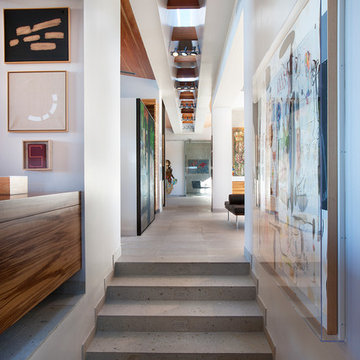
Believe it or not, this award-winning home began as a speculative project. Typically speculative projects involve a rather generic design that would appeal to many in a style that might be loved by the masses. But the project’s developer loved modern architecture and his personal residence was the first project designed by architect C.P. Drewett when Drewett Works launched in 2001. Together, the architect and developer envisioned a fictitious art collector who would one day purchase this stunning piece of desert modern architecture to showcase their magnificent collection.
The primary views from the site were southwest. Therefore, protecting the interior spaces from the southwest sun while making the primary views available was the greatest challenge. The views were very calculated and carefully managed. Every room needed to not only capture the vistas of the surrounding desert, but also provide viewing spaces for the potential collection to be housed within its walls.
The core of the material palette is utilitarian including exposed masonry and locally quarried cantera stone. An organic nature was added to the project through millwork selections including walnut and red gum veneers.
The eventual owners saw immediately that this could indeed become a home for them as well as their magnificent collection, of which pieces are loaned out to museums around the world. Their decision to purchase the home was based on the dimensions of one particular wall in the dining room which was EXACTLY large enough for one particular painting not yet displayed due to its size. The owners and this home were, as the saying goes, a perfect match!
Project Details | Desert Modern for the Magnificent Collection, Estancia, Scottsdale, AZ
Architecture: C.P. Drewett, Jr., AIA, NCARB | Drewett Works, Scottsdale, AZ
Builder: Shannon Construction | Phoenix, AZ
Interior Selections: Janet Bilotti, NCIDQ, ASID | Naples, FL
Custom Millwork: Linear Fine Woodworking | Scottsdale, AZ
Photography: Dino Tonn | Scottsdale, AZ
Awards: 2014 Gold Nugget Award of Merit
Feature Article: Luxe. Interiors and Design. Winter 2015, “Lofty Exposure”
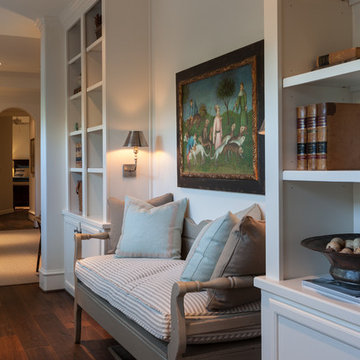
Connie Anderson
Идея дизайна: огромный коридор в классическом стиле с белыми стенами, темным паркетным полом и коричневым полом
Идея дизайна: огромный коридор в классическом стиле с белыми стенами, темным паркетным полом и коричневым полом
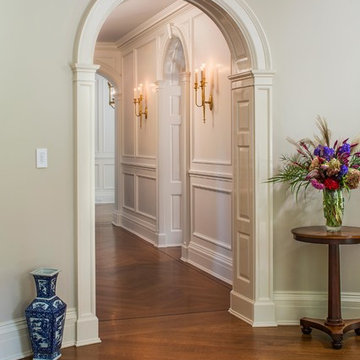
Свежая идея для дизайна: огромный коридор в классическом стиле с бежевыми стенами, паркетным полом среднего тона и коричневым полом - отличное фото интерьера
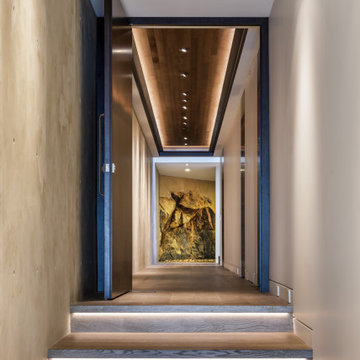
Стильный дизайн: огромный коридор в современном стиле - последний тренд
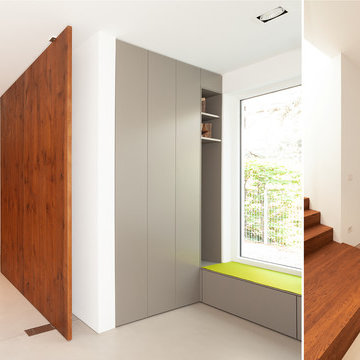
GRIMM ARCHITEKTEN BDA
Идея дизайна: огромный коридор в современном стиле с белыми стенами и серым полом
Идея дизайна: огромный коридор в современном стиле с белыми стенами и серым полом
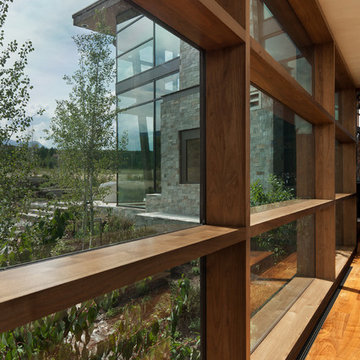
David O. Marlow Photography
Пример оригинального дизайна: огромный коридор в стиле рустика
Пример оригинального дизайна: огромный коридор в стиле рустика

This Milford French country home’s 2,500 sq. ft. basement transformation is just as extraordinary as it is warm and inviting. The M.J. Whelan design team, along with our clients, left no details out. This luxury basement is a beautiful blend of modern and rustic materials. A unique tray ceiling with a hardwood inset defines the space of the full bar. Brookhaven maple custom cabinets with a dark bistro finish and Cambria quartz countertops were used along with state of the art appliances. A brick backsplash and vintage pendant lights with new LED Edison bulbs add beautiful drama. The entertainment area features a custom built-in entertainment center designed specifically to our client’s wishes. It houses a large flat screen TV, lots of storage, display shelves and speakers hidden by speaker fabric. LED accent lighting was strategically installed to highlight this beautiful space. The entertaining area is open to the billiards room, featuring a another beautiful brick accent wall with a direct vent fireplace. The old ugly steel columns were beautifully disguised with raised panel moldings and were used to create and define the different spaces, even a hallway. The exercise room and game space are open to each other and features glass all around to keep it open to the rest of the lower level. Another brick accent wall was used in the game area with hardwood flooring while the exercise room has rubber flooring. The design also includes a rear foyer coming in from the back yard with cubbies and a custom barn door to separate that entry. A playroom and a dining area were also included in this fabulous luxurious family retreat. Stunning Provenza engineered hardwood in a weathered wire brushed combined with textured Fabrica carpet was used throughout most of the basement floor which is heated hydronically. Tile was used in the entry and the new bathroom. The details are endless! Our client’s selections of beautiful furnishings complete this luxurious finished basement. Photography by Jeff Garland Photography
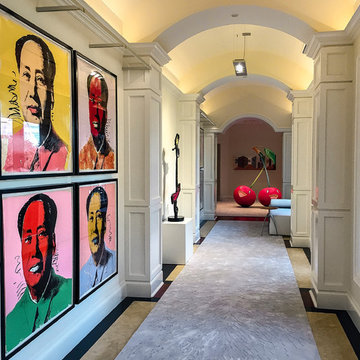
A grand hallway is redefined into an art gallery. Art lighting and detailed white millwork perfectly complements the modern art collection.
Стильный дизайн: огромный коридор в современном стиле с белыми стенами, мраморным полом и бежевым полом - последний тренд
Стильный дизайн: огромный коридор в современном стиле с белыми стенами, мраморным полом и бежевым полом - последний тренд
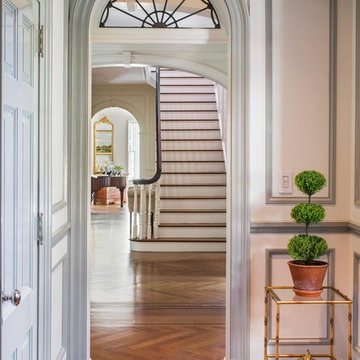
Jonathan Wallen
На фото: огромный коридор в классическом стиле с паркетным полом среднего тона, коричневым полом и серыми стенами с
На фото: огромный коридор в классическом стиле с паркетным полом среднего тона, коричневым полом и серыми стенами с
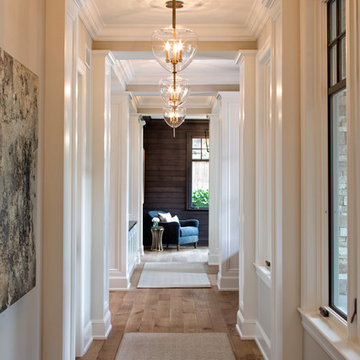
Landmark Photography
Свежая идея для дизайна: огромный коридор в стиле неоклассика (современная классика) с бежевыми стенами и паркетным полом среднего тона - отличное фото интерьера
Свежая идея для дизайна: огромный коридор в стиле неоклассика (современная классика) с бежевыми стенами и паркетным полом среднего тона - отличное фото интерьера
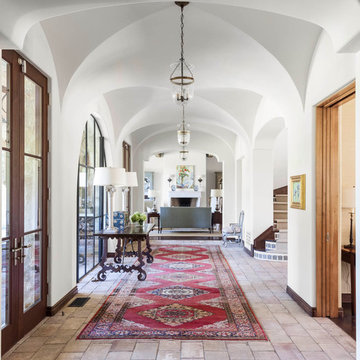
Источник вдохновения для домашнего уюта: огромный коридор в средиземноморском стиле с белыми стенами и кирпичным полом
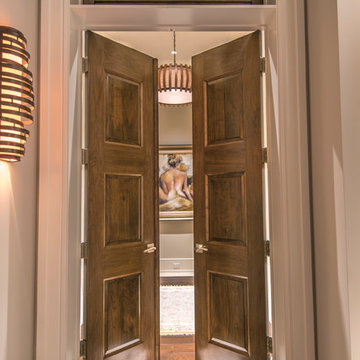
Perrone
Стильный дизайн: огромный коридор в стиле неоклассика (современная классика) с бежевыми стенами и темным паркетным полом - последний тренд
Стильный дизайн: огромный коридор в стиле неоклассика (современная классика) с бежевыми стенами и темным паркетным полом - последний тренд
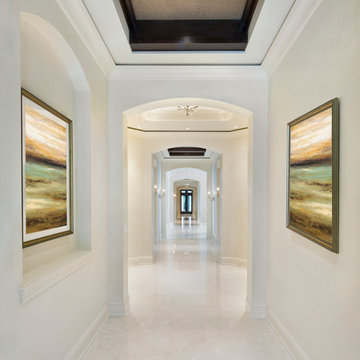
Photographed by Giovanni Photography
Стильный дизайн: огромный коридор в стиле неоклассика (современная классика) - последний тренд
Стильный дизайн: огромный коридор в стиле неоклассика (современная классика) - последний тренд
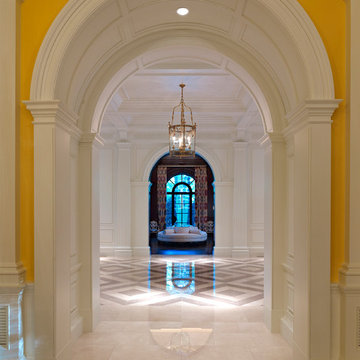
DVDesign
Стильный дизайн: огромный коридор в классическом стиле с желтыми стенами - последний тренд
Стильный дизайн: огромный коридор в классическом стиле с желтыми стенами - последний тренд
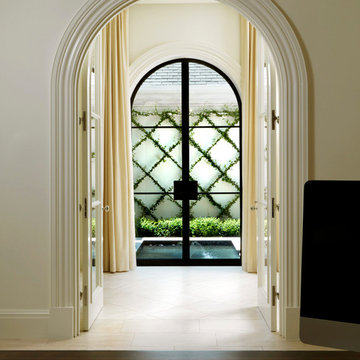
Свежая идея для дизайна: огромный коридор в классическом стиле с белыми стенами и полом из известняка - отличное фото интерьера
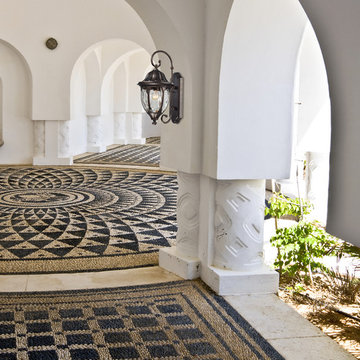
The beauty of water glass is encased in a cast aluminum frame finished in regal bronze. A decorative top cap has ribbed detailing which adds to the classic allure. Complete your outdoor presentation with a versatile array of coordinating fixtures in this series for stunning curb appeal.
Measurements and Information:
Width 9"
Height 18"
Extends 12" from the wall
1 Light
Accommodates 100 watt medium base light bulb (not included)
Cast aluminum frame construction
Regal bronze finish
Water glass
Approved for wet locations
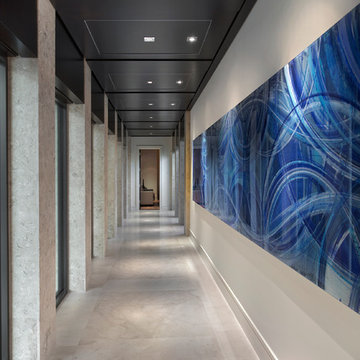
Giovanni Photography
На фото: огромный коридор в стиле неоклассика (современная классика) с белыми стенами и мраморным полом
На фото: огромный коридор в стиле неоклассика (современная классика) с белыми стенами и мраморным полом
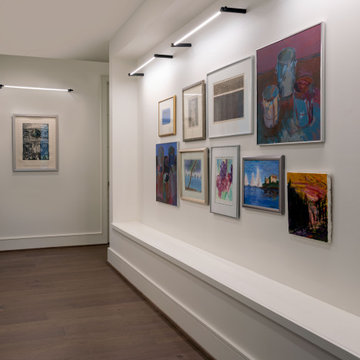
Источник вдохновения для домашнего уюта: огромный коридор в современном стиле с белыми стенами, паркетным полом среднего тона и коричневым полом
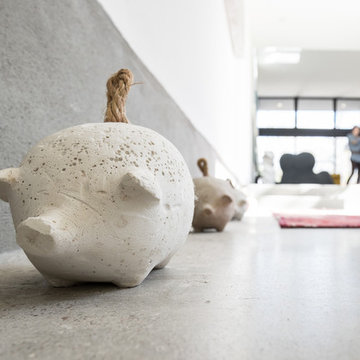
Chris Perez + Jamie Leisure
Источник вдохновения для домашнего уюта: огромный коридор в современном стиле с белыми стенами и бетонным полом
Источник вдохновения для домашнего уюта: огромный коридор в современном стиле с белыми стенами и бетонным полом
Огромный коридор – фото дизайна интерьера
10
