Огромный коридор с полом из травертина – фото дизайна интерьера
Сортировать:
Бюджет
Сортировать:Популярное за сегодня
1 - 20 из 102 фото

40 x 80 ft Loggia hallway ends with large picture window that looks out into the garden.
На фото: огромный коридор в морском стиле с полом из травертина, белыми стенами и серым полом
На фото: огромный коридор в морском стиле с полом из травертина, белыми стенами и серым полом
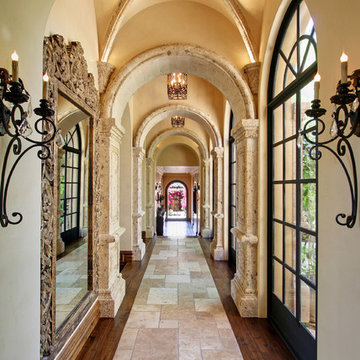
We love this traditional style hallway with marble and wood floors, vaulted ceilings, and beautiful lighting fixtures.
На фото: огромный коридор в средиземноморском стиле с бежевыми стенами и полом из травертина с
На фото: огромный коридор в средиземноморском стиле с бежевыми стенами и полом из травертина с
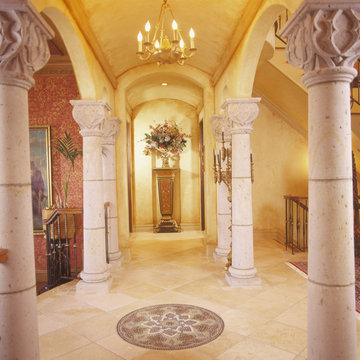
На фото: огромный коридор в викторианском стиле с бежевыми стенами и полом из травертина с
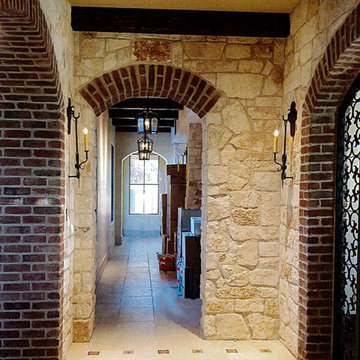
Tuscan style villa designed and built by Premier Building using Laura Lee Designs custom iron lighting.
Пример оригинального дизайна: огромный коридор в средиземноморском стиле с желтыми стенами, полом из травертина и бежевым полом
Пример оригинального дизайна: огромный коридор в средиземноморском стиле с желтыми стенами, полом из травертина и бежевым полом
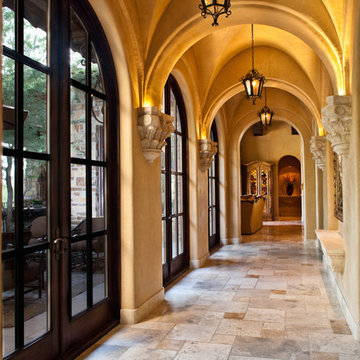
World Renowned Architecture Firm Fratantoni Design created this beautiful home! They design home plans for families all over the world in any size and style. They also have in-house Interior Designer Firm Fratantoni Interior Designers and world class Luxury Home Building Firm Fratantoni Luxury Estates! Hire one or all three companies to design and build and or remodel your home!
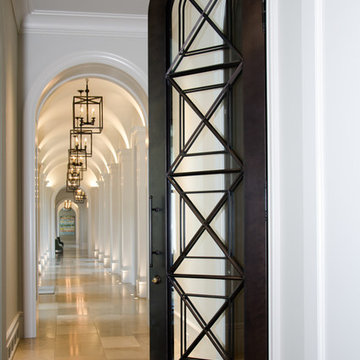
Идея дизайна: огромный коридор в средиземноморском стиле с бежевыми стенами и полом из травертина

Eric Figge Photography
Свежая идея для дизайна: огромный коридор в средиземноморском стиле с бежевыми стенами и полом из травертина - отличное фото интерьера
Свежая идея для дизайна: огромный коридор в средиземноморском стиле с бежевыми стенами и полом из травертина - отличное фото интерьера
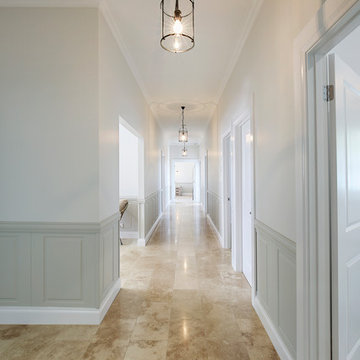
Пример оригинального дизайна: огромный коридор в викторианском стиле с бежевыми стенами и полом из травертина
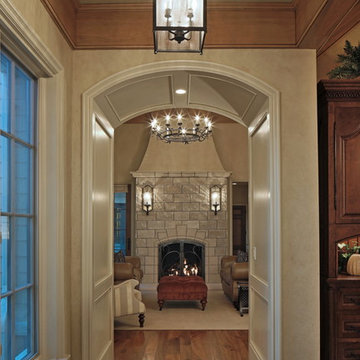
Tom Kessler Photography
На фото: огромный коридор в классическом стиле с бежевыми стенами и полом из травертина
На фото: огромный коридор в классическом стиле с бежевыми стенами и полом из травертина
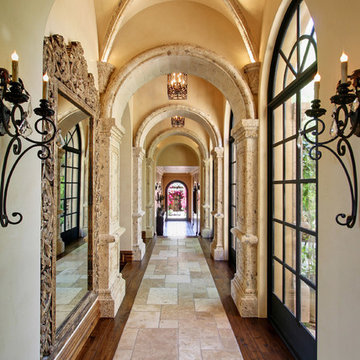
Stone arches and vaulted ceilings in the hallway with beautiful pendant lighting and wall sconces.
На фото: огромный коридор в средиземноморском стиле с бежевыми стенами, полом из травертина и разноцветным полом
На фото: огромный коридор в средиземноморском стиле с бежевыми стенами, полом из травертина и разноцветным полом
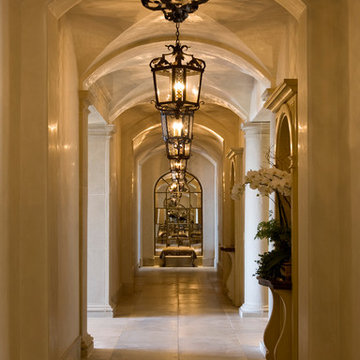
Jim Bartsch
Источник вдохновения для домашнего уюта: огромный коридор в средиземноморском стиле с бежевыми стенами и полом из травертина
Источник вдохновения для домашнего уюта: огромный коридор в средиземноморском стиле с бежевыми стенами и полом из травертина
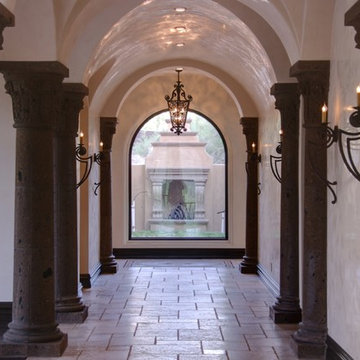
Stunning spaces with tile flooring by Fratantoni Interior Designers.
Follow us on Facebook, Twitter, Instagram and Pinterest for more inspiring photos of home decor ideas!
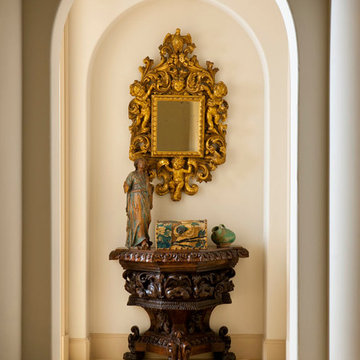
Dan Piassick Photography
Источник вдохновения для домашнего уюта: огромный коридор в средиземноморском стиле с полом из травертина
Источник вдохновения для домашнего уюта: огромный коридор в средиземноморском стиле с полом из травертина
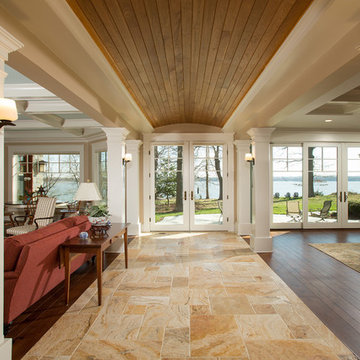
© Greg Hadley Photography
На фото: огромный коридор в стиле кантри с полом из травертина, бежевыми стенами и бежевым полом
На фото: огромный коридор в стиле кантри с полом из травертина, бежевыми стенами и бежевым полом
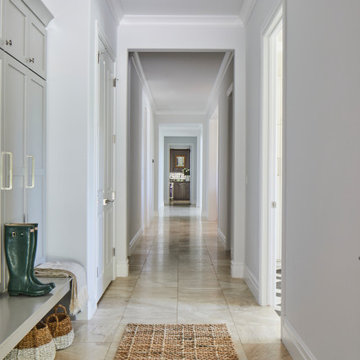
Our Ridgewood Estate project is a new build custom home located on acreage with a lake. It is filled with luxurious materials and family friendly details.
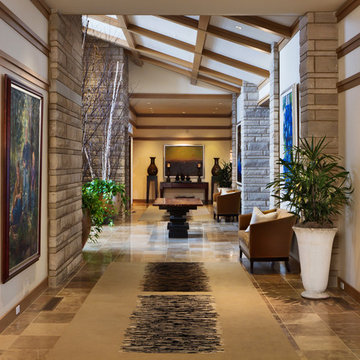
This Nebraska residence sets the bar in Prairie architecture and design. High ceilings and natural stone give the hall a grand, yet warm and comfortable aesthetic.
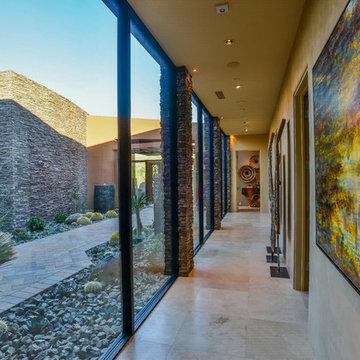
Chris Miller Imagine Imagery
Пример оригинального дизайна: огромный коридор в современном стиле с бежевыми стенами и полом из травертина
Пример оригинального дизайна: огромный коридор в современном стиле с бежевыми стенами и полом из травертина
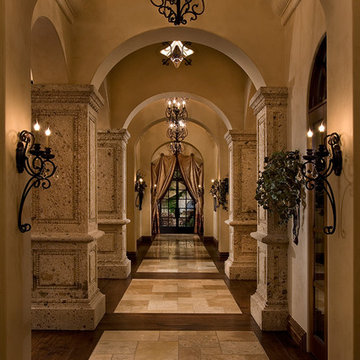
We love this traditional style hallway with marble and wood floors, vaulted ceilings, and beautiful lighting fixtures.
Стильный дизайн: огромный коридор в средиземноморском стиле с бежевыми стенами и полом из травертина - последний тренд
Стильный дизайн: огромный коридор в средиземноморском стиле с бежевыми стенами и полом из травертина - последний тренд
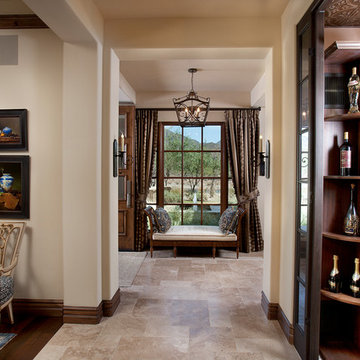
The genesis of design for this desert retreat was the informal dining area in which the clients, along with family and friends, would gather.
Located in north Scottsdale’s prestigious Silverleaf, this ranch hacienda offers 6,500 square feet of gracious hospitality for family and friends. Focused around the informal dining area, the home’s living spaces, both indoor and outdoor, offer warmth of materials and proximity for expansion of the casual dining space that the owners envisioned for hosting gatherings to include their two grown children, parents, and many friends.
The kitchen, adjacent to the informal dining, serves as the functioning heart of the home and is open to the great room, informal dining room, and office, and is mere steps away from the outdoor patio lounge and poolside guest casita. Additionally, the main house master suite enjoys spectacular vistas of the adjacent McDowell mountains and distant Phoenix city lights.
The clients, who desired ample guest quarters for their visiting adult children, decided on a detached guest casita featuring two bedroom suites, a living area, and a small kitchen. The guest casita’s spectacular bedroom mountain views are surpassed only by the living area views of distant mountains seen beyond the spectacular pool and outdoor living spaces.
Project Details | Desert Retreat, Silverleaf – Scottsdale, AZ
Architect: C.P. Drewett, AIA, NCARB; Drewett Works, Scottsdale, AZ
Builder: Sonora West Development, Scottsdale, AZ
Photographer: Dino Tonn
Featured in Phoenix Home and Garden, May 2015, “Sporting Style: Golf Enthusiast Christie Austin Earns Top Scores on the Home Front”
See more of this project here: http://drewettworks.com/desert-retreat-at-silverleaf/
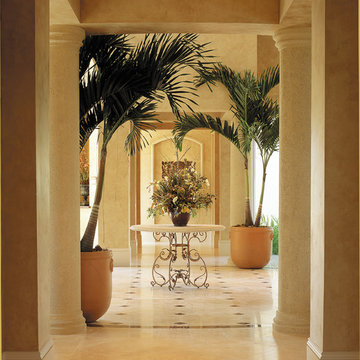
The Sater Design Collection's luxury, Mediterranean home plan "Prestonwood" (Plan #6922). http://saterdesign.com/product/prestonwood/
Огромный коридор с полом из травертина – фото дизайна интерьера
1