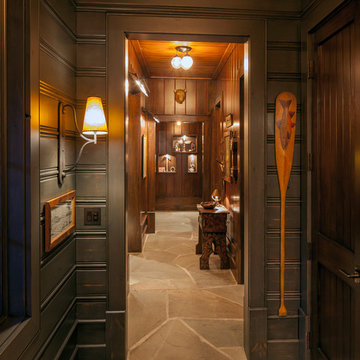Огромный коридор – фото дизайна интерьера
Сортировать:
Бюджет
Сортировать:Популярное за сегодня
121 - 140 из 3 131 фото
1 из 2

На фото: огромный коридор: освещение в классическом стиле с белыми стенами, темным паркетным полом и разноцветным полом с
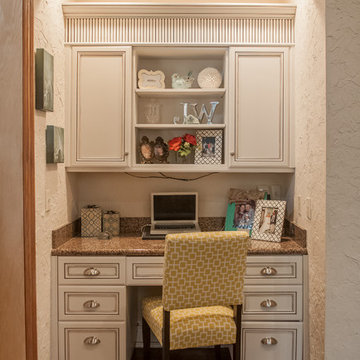
This Bentonville Estate home was updated with paint, carpet, hardware, fixtures, and oak doors. A golf simulation room and gym were also added to the home during the remodel.
Ramage Third Generation Photography
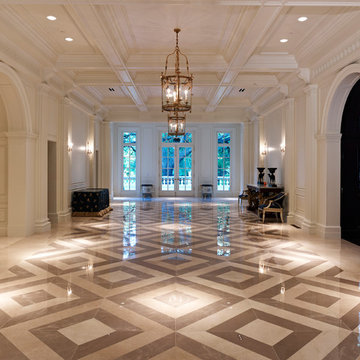
DVDesign
Пример оригинального дизайна: огромный коридор в классическом стиле с белыми стенами
Пример оригинального дизайна: огромный коридор в классическом стиле с белыми стенами

На фото: огромный коридор в стиле неоклассика (современная классика) с бежевыми стенами, темным паркетным полом и коричневым полом с

michael biondo, photographer
На фото: огромный коридор в современном стиле с бежевыми стенами, паркетным полом среднего тона и коричневым полом
На фото: огромный коридор в современном стиле с бежевыми стенами, паркетным полом среднего тона и коричневым полом

На фото: огромный коридор в классическом стиле с бежевыми стенами, паркетным полом среднего тона и коричневым полом

Свежая идея для дизайна: огромный коридор в классическом стиле с бежевыми стенами, паркетным полом среднего тона, коричневым полом и балками на потолке - отличное фото интерьера
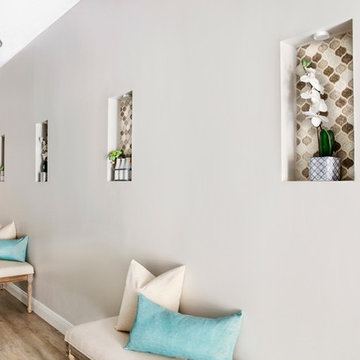
Design by: Etch Design Group
www.etchdesigngroup.com
Photography by: http://www.miabaxtersmail.com/interiors-1/
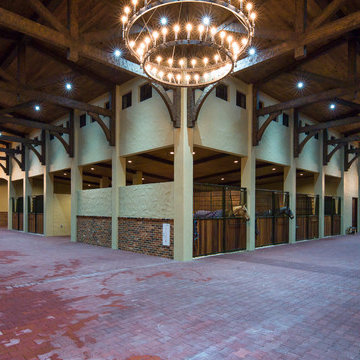
This is the largest contiguous horse barn in the United States. http://www.carolinatimberworks.com/timber-frame-videos/ to watch a short video on this amazing barn.
© Carolina Timberworks

This 215 acre private horse breeding and training facility can house up to 70 horses. Equine Facility Design began the site design when the land was purchased in 2001 and has managed the design team through construction which completed in 2009. Equine Facility Design developed the site layout of roads, parking, building areas, pastures, paddocks, trails, outdoor arena, Grand Prix jump field, pond, and site features. The structures include a 125’ x 250’ indoor steel riding arena building design with an attached viewing room, storage, and maintenance area; and multiple horse barn designs, including a 15 stall retirement horse barn, a 22 stall training barn with rehab facilities, a six stall stallion barn with laboratory and breeding room, a 12 stall broodmare barn with 12’ x 24’ stalls that can become 12’ x 12’ stalls at the time of weaning foals. Equine Facility Design also designed the main residence, maintenance and storage buildings, and pasture shelters. Improvements include pasture development, fencing, drainage, signage, entry gates, site lighting, and a compost facility.

На фото: огромный коридор: освещение в классическом стиле с серыми стенами и паркетным полом среднего тона
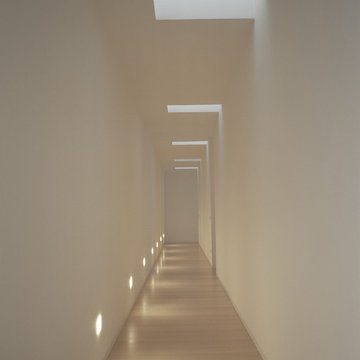
Corridoio reparto notte al piano primo.
Pavimento in acero sbiancato.
Lucernari a soffitto.
Источник вдохновения для домашнего уюта: огромный коридор в современном стиле с белыми стенами и деревянным полом
Источник вдохновения для домашнего уюта: огромный коридор в современном стиле с белыми стенами и деревянным полом
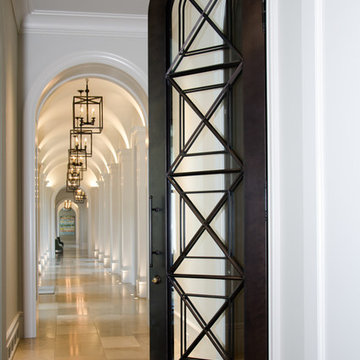
Идея дизайна: огромный коридор в средиземноморском стиле с бежевыми стенами и полом из травертина
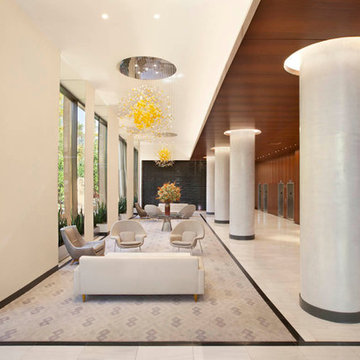
Mark La Rosa
Пример оригинального дизайна: огромный коридор в современном стиле с бежевыми стенами и мраморным полом
Пример оригинального дизайна: огромный коридор в современном стиле с бежевыми стенами и мраморным полом
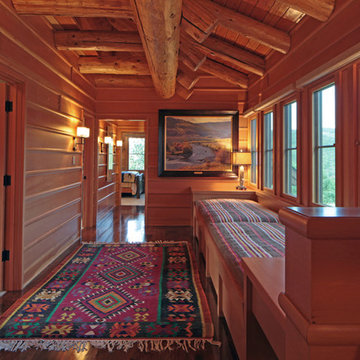
Photo: Howard Doughty
На фото: огромный коридор: освещение в стиле рустика с темным паркетным полом
На фото: огромный коридор: освещение в стиле рустика с темным паркетным полом
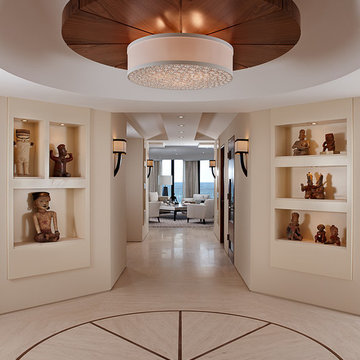
Beautiful View of the Ocean from the Foyer Accentuated by Clean Lines, Neutral Palette and Uniquely Tiered Ceilings.
Свежая идея для дизайна: огромный коридор в современном стиле с бежевыми стенами и полом из известняка - отличное фото интерьера
Свежая идея для дизайна: огромный коридор в современном стиле с бежевыми стенами и полом из известняка - отличное фото интерьера
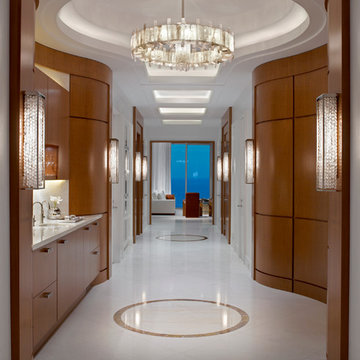
A dynamic curved hallway that is designed with simplistic features throughout the penthouse to highlight the outside view.
На фото: огромный коридор в современном стиле с белыми стенами, мраморным полом и белым полом
На фото: огромный коридор в современном стиле с белыми стенами, мраморным полом и белым полом
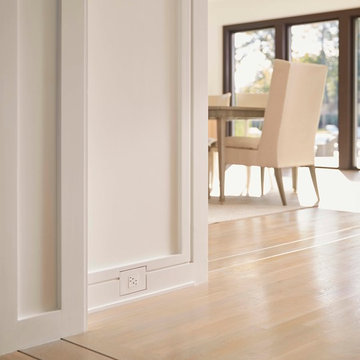
Michael Blevins
Стильный дизайн: огромный коридор в современном стиле с белыми стенами и светлым паркетным полом - последний тренд
Стильный дизайн: огромный коридор в современном стиле с белыми стенами и светлым паркетным полом - последний тренд

Stars and hex add a subtle, cobblestone effect to this entrance. The terra-cotta coloring comes through the Coco Moon glaze, making the floor look almost antique.
Photographer: Kory Kevin, Interior Designer: Martha Dayton Design, Architect: Rehkamp Larson Architects, Tiler: Reuter Quality Tile
Огромный коридор – фото дизайна интерьера
7
