Огромный коридор с панелями на стенах – фото дизайна интерьера
Сортировать:
Бюджет
Сортировать:Популярное за сегодня
1 - 12 из 12 фото
1 из 3

We did the painting, flooring, electricity, and lighting. As well as the meeting room remodeling. We did a cubicle office addition. We divided small offices for the employee. Float tape texture, sheetrock, cabinet, front desks, drop ceilings, we did all of them and the final look exceed client expectation
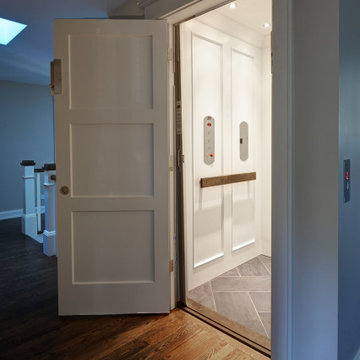
Свежая идея для дизайна: огромный коридор с бежевыми стенами, панелями на стенах, полом из керамогранита и серым полом - отличное фото интерьера
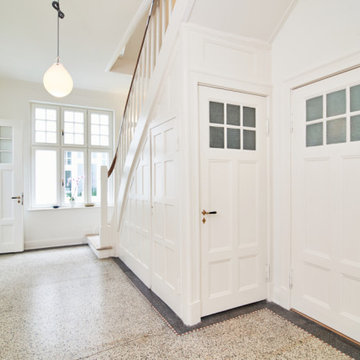
Renovierter Eingangsbereich in dem der alte Terrazzofußboden erhalten ist. Treppenaufgang mit Kassetten verkleidet.
Свежая идея для дизайна: огромный коридор в стиле модернизм с белыми стенами, полом из терраццо и панелями на стенах - отличное фото интерьера
Свежая идея для дизайна: огромный коридор в стиле модернизм с белыми стенами, полом из терраццо и панелями на стенах - отличное фото интерьера
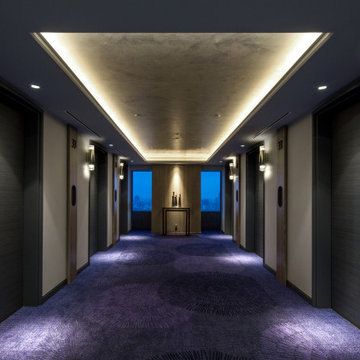
Service : Guest Rooms
Location : 大阪市中央区
Area : 52 rooms
Completion : AUG / 2016
Designer : T.Fujimoto / N.Sueki
Photos : 329 Photo Studio
Link : http://www.swissotel-osaka.co.jp/
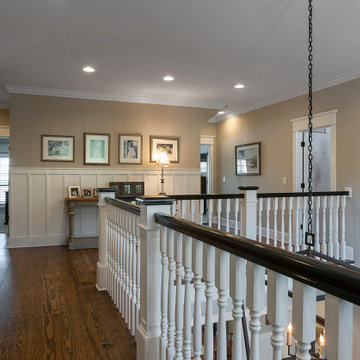
Second floor hall leading to the guest and children's bedrooms
На фото: огромный коридор в классическом стиле с бежевыми стенами, паркетным полом среднего тона, коричневым полом и панелями на стенах
На фото: огромный коридор в классическом стиле с бежевыми стенами, паркетным полом среднего тона, коричневым полом и панелями на стенах
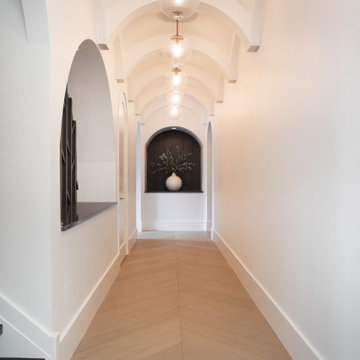
Стильный дизайн: огромный коридор в стиле неоклассика (современная классика) с белыми стенами, светлым паркетным полом, коричневым полом, сводчатым потолком и панелями на стенах - последний тренд
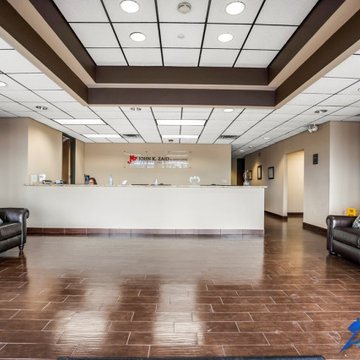
We did the painting, flooring, electricity, and lighting. As well as the meeting room remodeling. We did a cubicle office addition. We divided small offices for the employee. Float tape texture, sheetrock, cabinet, front desks, drop ceilings, we did all of them and the final look exceed client expectation
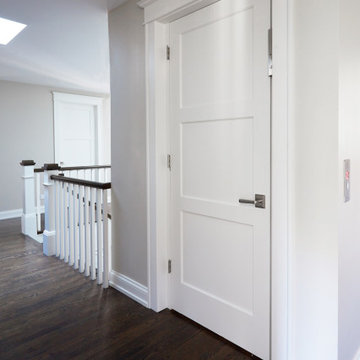
Идея дизайна: огромный коридор с бежевыми стенами, паркетным полом среднего тона, коричневым полом и панелями на стенах

На фото: огромный коридор с бежевыми стенами, паркетным полом среднего тона, коричневым полом и панелями на стенах с
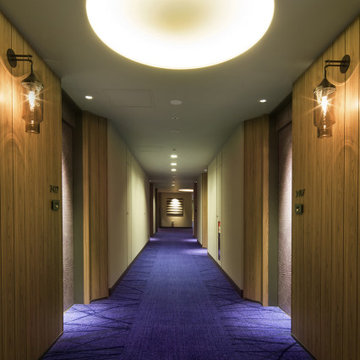
Service : Guest Rooms
Location : 大阪市中央区
Area : 52 rooms
Completion : AUG / 2016
Designer : T.Fujimoto / N.Sueki
Photos : 329 Photo Studio
Link : http://www.swissotel-osaka.co.jp/
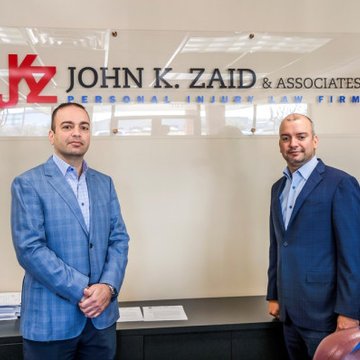
We did the painting, flooring, electricity, and lighting. As well as the meeting room remodeling. We did a cubicle office addition. We divided small offices for the employee. Float tape texture, sheetrock, cabinet, front desks, drop ceilings, we did all of them and the final look exceed client expectation
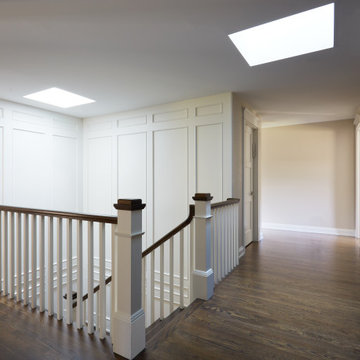
Идея дизайна: огромный коридор с бежевыми стенами, паркетным полом среднего тона, коричневым полом и панелями на стенах
Огромный коридор с панелями на стенах – фото дизайна интерьера
1