Огромный коридор с светлым паркетным полом – фото дизайна интерьера
Сортировать:
Бюджет
Сортировать:Популярное за сегодня
1 - 20 из 361 фото
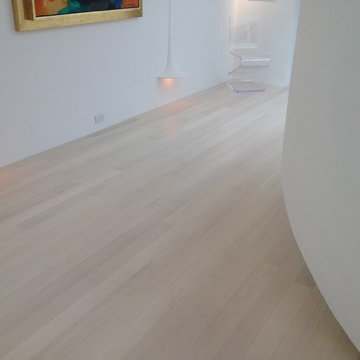
Идея дизайна: огромный коридор в современном стиле с белыми стенами и светлым паркетным полом
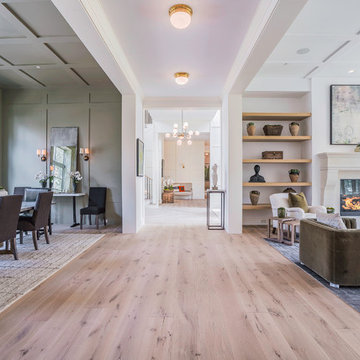
Blake Worthington, Rebecca Duke
Идея дизайна: огромный коридор в современном стиле с белыми стенами, светлым паркетным полом и бежевым полом
Идея дизайна: огромный коридор в современном стиле с белыми стенами, светлым паркетным полом и бежевым полом

Large contemporary Scandi-style entrance hall, London townhouse.
Стильный дизайн: огромный коридор: освещение в скандинавском стиле с белыми стенами, светлым паркетным полом и коричневым полом - последний тренд
Стильный дизайн: огромный коридор: освещение в скандинавском стиле с белыми стенами, светлым паркетным полом и коричневым полом - последний тренд
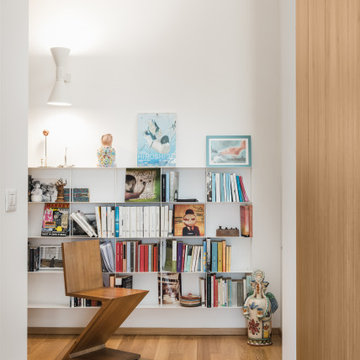
Dettaglio della parete di fondo del corridoio che ospita la libreria Krossing di Kriptonite e la Zig Zag Chair di Rietveld.
Стильный дизайн: огромный коридор в современном стиле с белыми стенами, светлым паркетным полом и коричневым полом - последний тренд
Стильный дизайн: огромный коридор в современном стиле с белыми стенами, светлым паркетным полом и коричневым полом - последний тренд
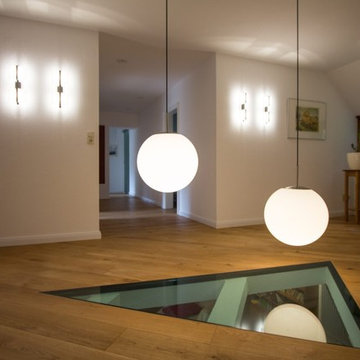
Im Wohnbereich dieses Reetdachhauses finden wir eine repräsentative Holzbalkendecke vor. Ein an den Balken entlang führendes Schienensystem lässt Strahler für die Grundbeleuchtung des Raumes gezielt platzieren. Ein besonderes Highlight ist ein dreieckiger Deckenausschnitt, welcher sich vom Erdgeschoss bis ins Dachgeschoss durchzieht. Dieser bietet Platz für ein schlichtes Lichtobjekt, welches von allen Ebenen aus einsehbar ist.
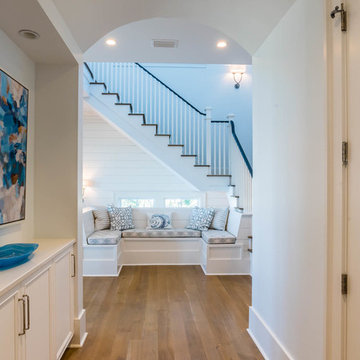
This bench seating is the perfect spot to unwind and enjoy a good book.
Источник вдохновения для домашнего уюта: огромный коридор в стиле шебби-шик с белыми стенами, светлым паркетным полом и коричневым полом
Источник вдохновения для домашнего уюта: огромный коридор в стиле шебби-шик с белыми стенами, светлым паркетным полом и коричневым полом
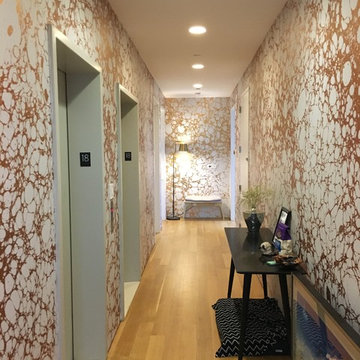
Стильный дизайн: огромный коридор в стиле модернизм с белыми стенами и светлым паркетным полом - последний тренд
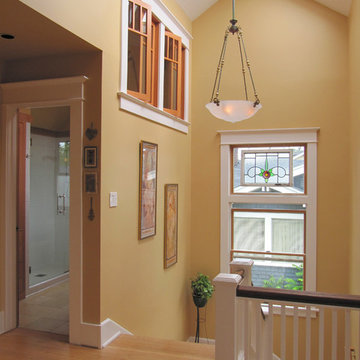
Stairwell at second floor was opened to underside of roof. Skylights bring light into the center of the house. New bathroom at left continues vaulted ceiling with high windows to borrow some of this light. Wall color is BM "Dorset Gold."
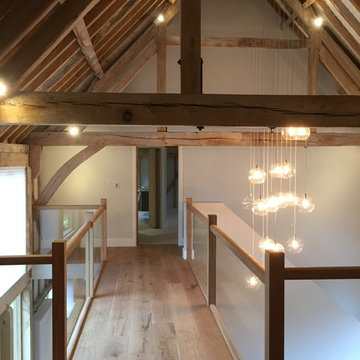
Galleried landing and bespoke chandelier, oak flooring to bridge,
Свежая идея для дизайна: огромный коридор в современном стиле с разноцветными стенами и светлым паркетным полом - отличное фото интерьера
Свежая идея для дизайна: огромный коридор в современном стиле с разноцветными стенами и светлым паркетным полом - отличное фото интерьера

2nd Floor Foyer with Arteriors Chandelier, Coral shadow box, Barn Door with SW Comfort gray to close off the Laundry Room. New construction custom home and Photography by Fletcher Isaacs
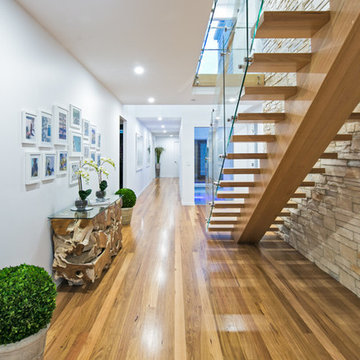
Luxury waterfront home
Источник вдохновения для домашнего уюта: огромный коридор в морском стиле с белыми стенами, светлым паркетным полом и бежевым полом
Источник вдохновения для домашнего уюта: огромный коридор в морском стиле с белыми стенами, светлым паркетным полом и бежевым полом
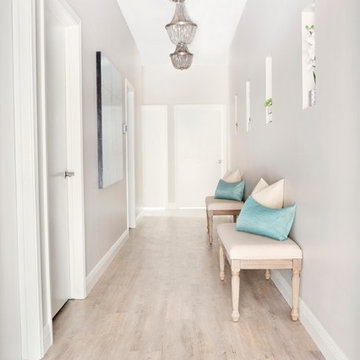
Design by: Etch Design Group
www.etchdesigngroup.com
Photography by: http://www.miabaxtersmail.com/interiors-1/

Repeating lights down and expansive hallway is a great way to showcase the drama of a lengthy space. Photos by: Rod Foster
Свежая идея для дизайна: огромный коридор в стиле неоклассика (современная классика) с белыми стенами и светлым паркетным полом - отличное фото интерьера
Свежая идея для дизайна: огромный коридор в стиле неоклассика (современная классика) с белыми стенами и светлым паркетным полом - отличное фото интерьера

Hanging library with glass walkway
Стильный дизайн: огромный коридор в современном стиле с белыми стенами и светлым паркетным полом - последний тренд
Стильный дизайн: огромный коридор в современном стиле с белыми стенами и светлым паркетным полом - последний тренд
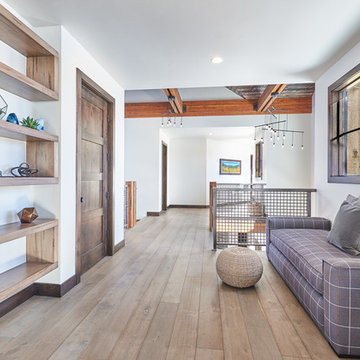
Идея дизайна: огромный коридор в современном стиле с серыми стенами, светлым паркетным полом и коричневым полом
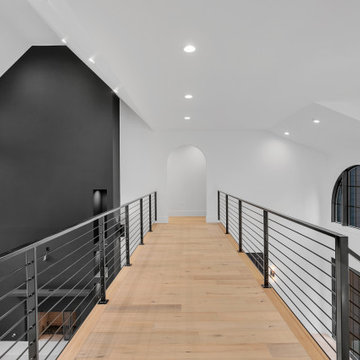
Front catwalk above 2 story foyer and family room
Идея дизайна: огромный коридор в современном стиле с белыми стенами, светлым паркетным полом, коричневым полом и сводчатым потолком
Идея дизайна: огромный коридор в современном стиле с белыми стенами, светлым паркетным полом, коричневым полом и сводчатым потолком
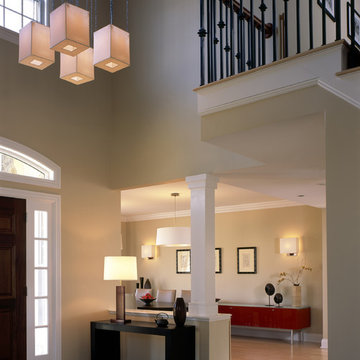
Double height entry foyer with global influence. Photo Credit: Phillip Ennis Photography
На фото: огромный коридор в современном стиле с бежевыми стенами и светлым паркетным полом
На фото: огромный коридор в современном стиле с бежевыми стенами и светлым паркетным полом
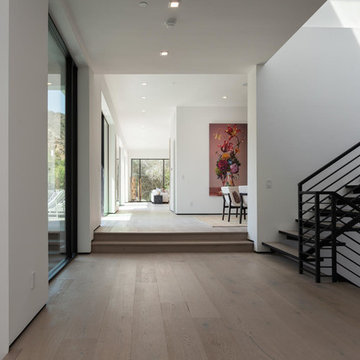
A masterpiece of light and design, this gorgeous Beverly Hills contemporary is filled with incredible moments, offering the perfect balance of intimate corners and open spaces.
A large driveway with space for ten cars is complete with a contemporary fountain wall that beckons guests inside. An amazing pivot door opens to an airy foyer and light-filled corridor with sliding walls of glass and high ceilings enhancing the space and scale of every room. An elegant study features a tranquil outdoor garden and faces an open living area with fireplace. A formal dining room spills into the incredible gourmet Italian kitchen with butler’s pantry—complete with Miele appliances, eat-in island and Carrara marble countertops—and an additional open living area is roomy and bright. Two well-appointed powder rooms on either end of the main floor offer luxury and convenience.
Surrounded by large windows and skylights, the stairway to the second floor overlooks incredible views of the home and its natural surroundings. A gallery space awaits an owner’s art collection at the top of the landing and an elevator, accessible from every floor in the home, opens just outside the master suite. Three en-suite guest rooms are spacious and bright, all featuring walk-in closets, gorgeous bathrooms and balconies that open to exquisite canyon views. A striking master suite features a sitting area, fireplace, stunning walk-in closet with cedar wood shelving, and marble bathroom with stand-alone tub. A spacious balcony extends the entire length of the room and floor-to-ceiling windows create a feeling of openness and connection to nature.
A large grassy area accessible from the second level is ideal for relaxing and entertaining with family and friends, and features a fire pit with ample lounge seating and tall hedges for privacy and seclusion. Downstairs, an infinity pool with deck and canyon views feels like a natural extension of the home, seamlessly integrated with the indoor living areas through sliding pocket doors.
Amenities and features including a glassed-in wine room and tasting area, additional en-suite bedroom ideal for staff quarters, designer fixtures and appliances and ample parking complete this superb hillside retreat.
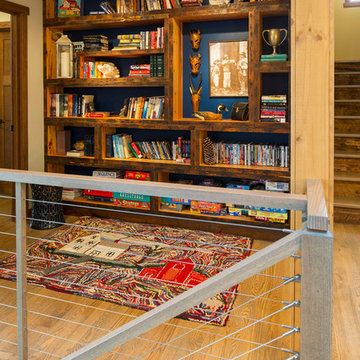
На фото: огромный коридор в стиле рустика с бежевыми стенами, светлым паркетным полом и коричневым полом
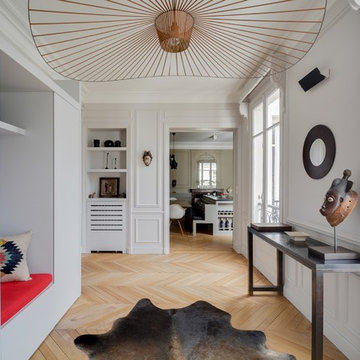
На фото: огромный коридор в стиле неоклассика (современная классика) с белыми стенами и светлым паркетным полом
Огромный коридор с светлым паркетным полом – фото дизайна интерьера
1