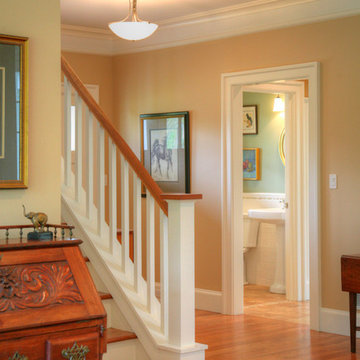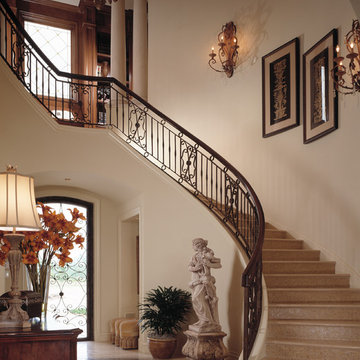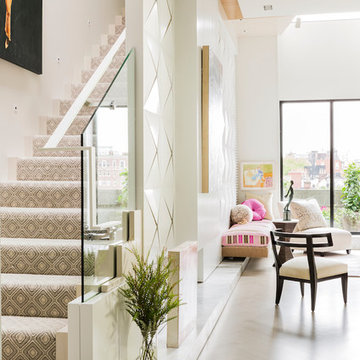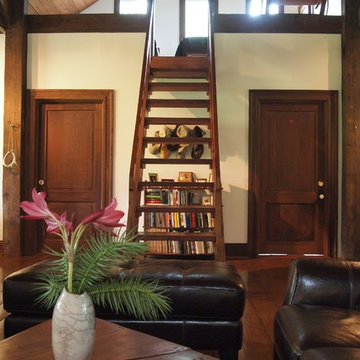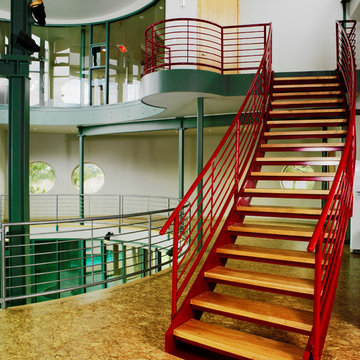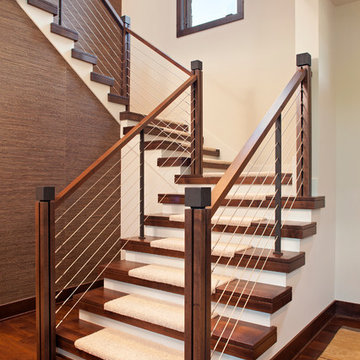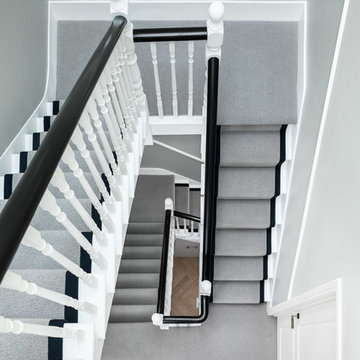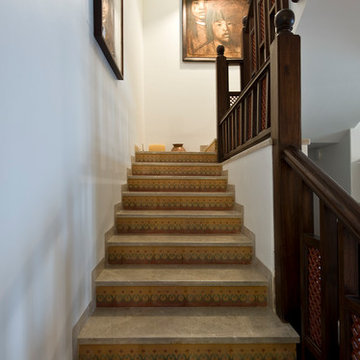Лестница – фото дизайна интерьера
Сортировать:
Бюджет
Сортировать:Популярное за сегодня
141 - 160 из 14 076 фото
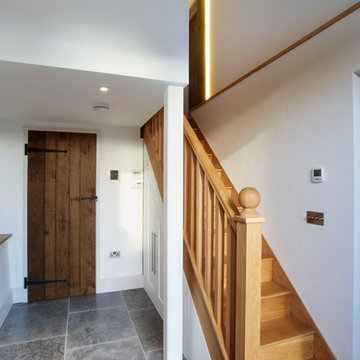
En suite bathroom floor steel column supported painted in white, allowing for small storage space underneath and compact staircase for access.
Свежая идея для дизайна: маленькая прямая деревянная лестница в классическом стиле с деревянными ступенями для на участке и в саду - отличное фото интерьера
Свежая идея для дизайна: маленькая прямая деревянная лестница в классическом стиле с деревянными ступенями для на участке и в саду - отличное фото интерьера
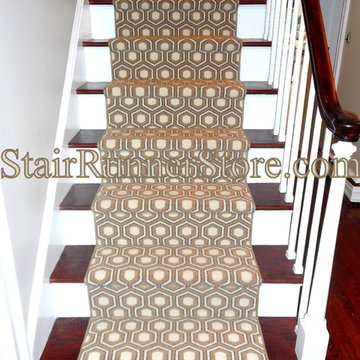
There are many options for hall and stair runners when using a broadloom carpet product. This photo is a runner custom made from Hexagon House broadloom that we sourced for the client in a style and color that fit the decor used in her new remodel. This same pattern is available in a number of colors. We deal with more than a dozen vendors who offer product options for this type of stair runner project. Please contact us for more information. http://www.StairRunnerStore.com
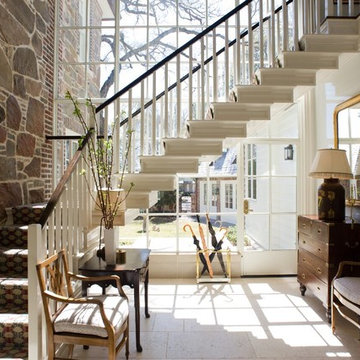
Project name / Photographer:
Northwest Peach Farm - NY (Winner), Michael Moran
1930's Private Residence - Washington - DC, Alan Karchmer / Sandra Benedum
Private Residence - Bridgehampton - NY, Manolo Llera, Courtesy of Selldorf Architects
Carhart Residence - NY, Pieter Estersohn
Laborde Residence - New Orleans - LA, Chad Mellon and Julie Wage
Private Residence - TN, Chad Mellon and Julie Wage
Burn Barn Residence - VA, Interior pictures: Paul Goossens
Find the right local pro for your project
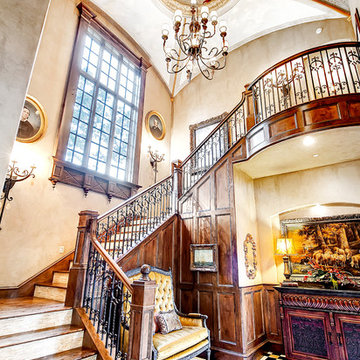
This is a showcase home by Larry Stewart Custom Homes. We are proud to highlight this Tudor style luxury estate situated in Southlake TX.
На фото: большая изогнутая деревянная лестница в классическом стиле с деревянными ступенями с
На фото: большая изогнутая деревянная лестница в классическом стиле с деревянными ступенями с
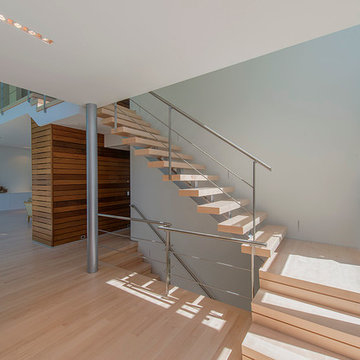
Paul Domzal Photographer, Barnes Coy Architects
Идея дизайна: лестница в современном стиле с деревянными ступенями без подступенок
Идея дизайна: лестница в современном стиле с деревянными ступенями без подступенок
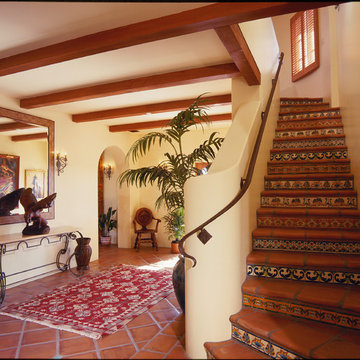
На фото: изогнутая лестница среднего размера в средиземноморском стиле с подступенками из плитки, ступенями из терракотовой плитки и металлическими перилами с
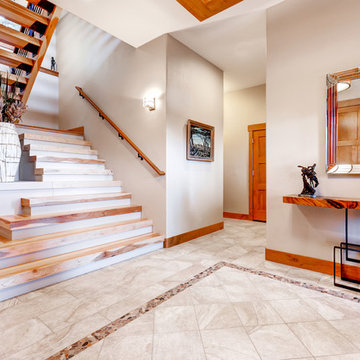
Rodwin Architecture and Skycastle Homes
Location: Boulder, Colorado, United States
The design of this 4500sf, home….the steeply-sloping site; we thought of it as a tree house for grownups. Nestled into the hillside and surrounding by Aspens as well as Lodgepole and Ponderosa Pines, this HERS 38 home combines energy efficiency with a strong mountain palette of stone, stucco, and timber to blend with its surroundings.
A strong stone base breaks up the massing of the three-story façade, with an expansive deck establishing a piano noble (elevated main floor) to take full advantage of the property’s amazing views and the owners’ desire for indoor/outdoor living. High ceilings and large windows create a light, spacious entry, which terminates into a custom hickory stair that winds its way to the center of the home. The open floor plan and French doors connect the great room to a gourmet kitchen, dining room, and flagstone patio terraced into the landscaped hillside. Landing dramatically in the great room, a stone fireplace anchors the space, while a wall of glass opens to the soaring covered deck, whose structure was designed to minimize any obstructions to the view.
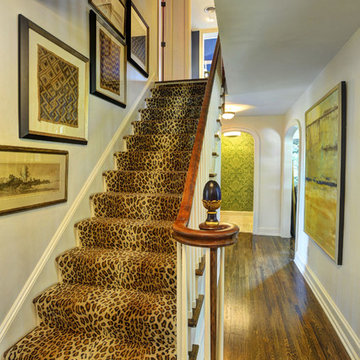
Alan Wycheck
На фото: прямая лестница в классическом стиле с деревянными ступенями и крашенными деревянными подступенками с
На фото: прямая лестница в классическом стиле с деревянными ступенями и крашенными деревянными подступенками с
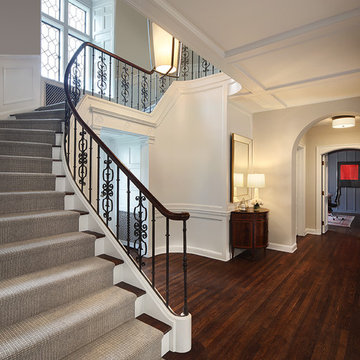
Свежая идея для дизайна: лестница в стиле неоклассика (современная классика) - отличное фото интерьера
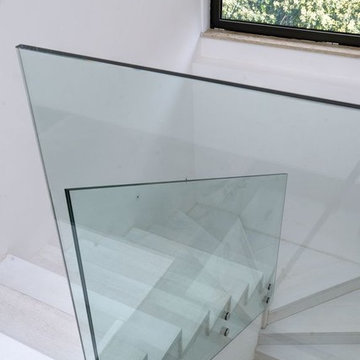
MEDITERRANEAN VILLA IN ANCIENT CROATIAN TOWN
In architecture, combination of traditional and modern can result in gorgeous living spaces, if done right. Take a look how Croatian architect designed beautiful Mediterranean villa located in one of the most romantic towns in Croatia.
Croatia-based architecture studio TOBIS Engineering recently finished Villa Martinuzzi, a gorgeous Mediterranean villa located in Pula, Croatia. Pula is a seafront city on the tip of Croatia’s Istrian Peninsula, known for its protected harbor, long, beach-lined coast and Roman ruins. Location with architecture dating back to the 10th century B.C.E. makes nothing but a perfect opportunity for a contemporary touch.
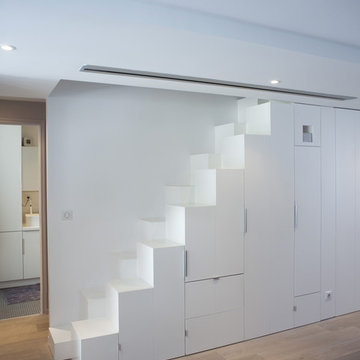
François Dantart
На фото: прямая деревянная лестница среднего размера в современном стиле с деревянными ступенями
На фото: прямая деревянная лестница среднего размера в современном стиле с деревянными ступенями
Лестница – фото дизайна интерьера
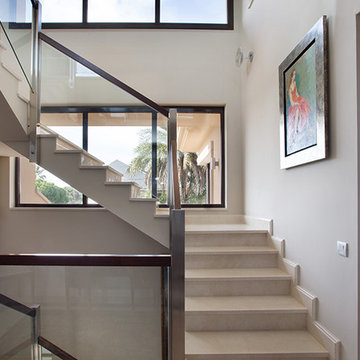
Yanina Mazzei Fotografía de Interiores y Arquietectura
Источник вдохновения для домашнего уюта: большая п-образная лестница в стиле модернизм с ступенями из плитки и подступенками из плитки
Источник вдохновения для домашнего уюта: большая п-образная лестница в стиле модернизм с ступенями из плитки и подступенками из плитки
8
