Лестница с перилами из смешанных материалов – фото дизайна интерьера
Сортировать:
Бюджет
Сортировать:Популярное за сегодня
1 - 20 из 194 фото
1 из 4
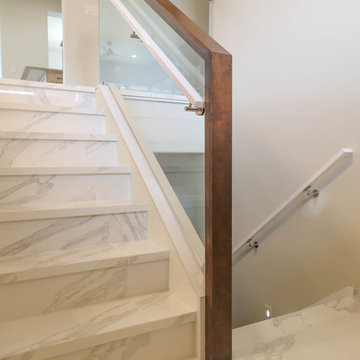
Идея дизайна: п-образная лестница среднего размера в современном стиле с ступенями из плитки, подступенками из плитки и перилами из смешанных материалов

Источник вдохновения для домашнего уюта: угловая лестница среднего размера в стиле неоклассика (современная классика) с ступенями с ковровым покрытием, ковровыми подступенками и перилами из смешанных материалов
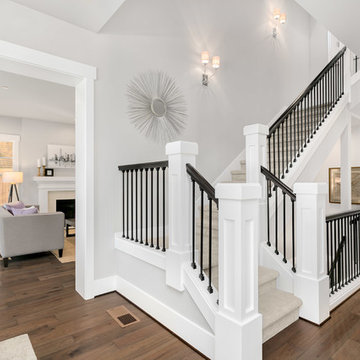
Стильный дизайн: угловая лестница среднего размера в стиле кантри с ступенями с ковровым покрытием, ковровыми подступенками и перилами из смешанных материалов - последний тренд
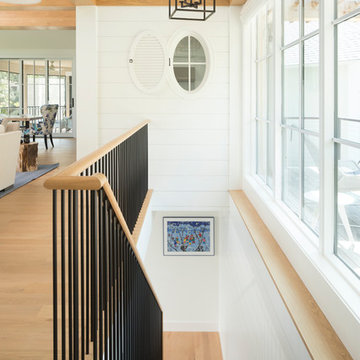
Steve Henke
Свежая идея для дизайна: прямая лестница в морском стиле с ступенями с ковровым покрытием и перилами из смешанных материалов - отличное фото интерьера
Свежая идея для дизайна: прямая лестница в морском стиле с ступенями с ковровым покрытием и перилами из смешанных материалов - отличное фото интерьера
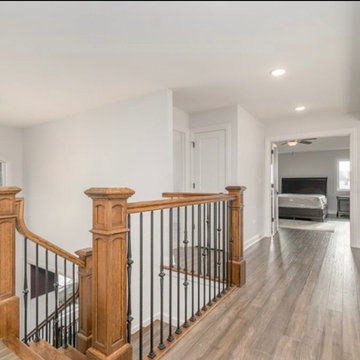
Идея дизайна: большая прямая лестница в стиле неоклассика (современная классика) с деревянными ступенями, крашенными деревянными подступенками и перилами из смешанных материалов
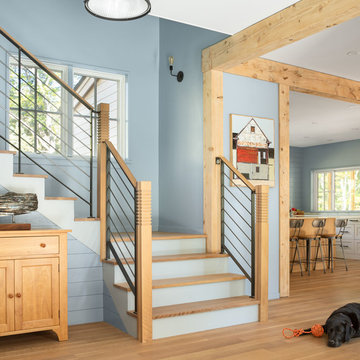
Свежая идея для дизайна: угловая лестница в морском стиле с деревянными ступенями, крашенными деревянными подступенками и перилами из смешанных материалов - отличное фото интерьера
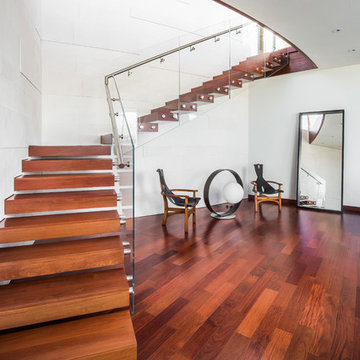
Santos Mahogany Natal is one of the hardest and most resilient hardwood flooring products. Complimented by its unique grain and reddish tone, the Natal is one of a kind!
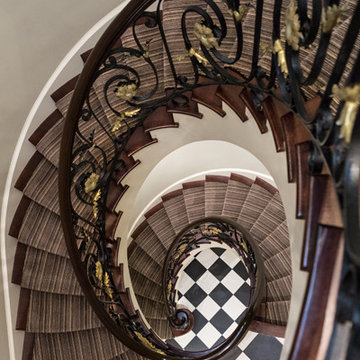
Свежая идея для дизайна: большая винтовая лестница в классическом стиле с ступенями с ковровым покрытием, ковровыми подступенками и перилами из смешанных материалов - отличное фото интерьера
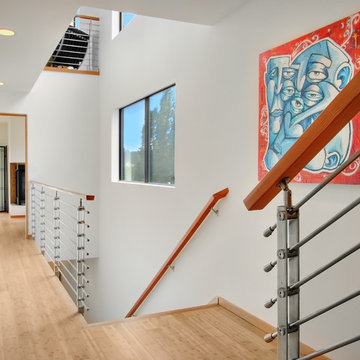
На фото: прямая лестница в стиле модернизм с перилами из смешанных материалов с
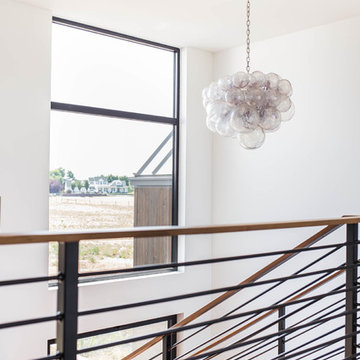
This modern farmhouse located outside of Spokane, Washington, creates a prominent focal point among the landscape of rolling plains. The composition of the home is dominated by three steep gable rooflines linked together by a central spine. This unique design evokes a sense of expansion and contraction from one space to the next. Vertical cedar siding, poured concrete, and zinc gray metal elements clad the modern farmhouse, which, combined with a shop that has the aesthetic of a weathered barn, creates a sense of modernity that remains rooted to the surrounding environment.
The Glo double pane A5 Series windows and doors were selected for the project because of their sleek, modern aesthetic and advanced thermal technology over traditional aluminum windows. High performance spacers, low iron glass, larger continuous thermal breaks, and multiple air seals allows the A5 Series to deliver high performance values and cost effective durability while remaining a sophisticated and stylish design choice. Strategically placed operable windows paired with large expanses of fixed picture windows provide natural ventilation and a visual connection to the outdoors.
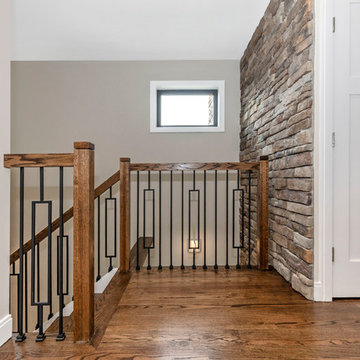
Picture Perfect, LLC
Источник вдохновения для домашнего уюта: п-образная лестница среднего размера в классическом стиле с деревянными ступенями и перилами из смешанных материалов
Источник вдохновения для домашнего уюта: п-образная лестница среднего размера в классическом стиле с деревянными ступенями и перилами из смешанных материалов
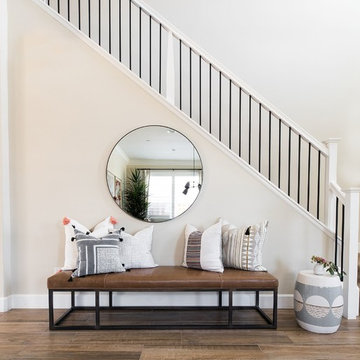
bright family home, entry, round mirror, leather bench, boho pillows, staircase, wood floors
Пример оригинального дизайна: прямая лестница в морском стиле с перилами из смешанных материалов
Пример оригинального дизайна: прямая лестница в морском стиле с перилами из смешанных материалов
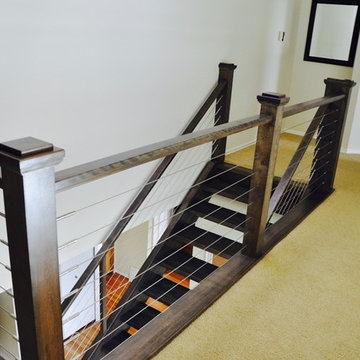
Пример оригинального дизайна: лестница на больцах, среднего размера в стиле рустика с деревянными ступенями и перилами из смешанных материалов без подступенок
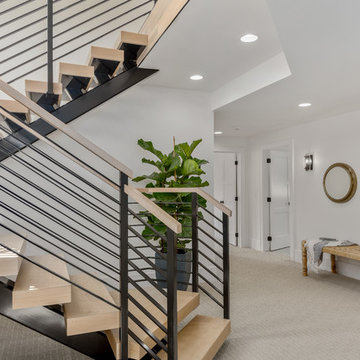
Стильный дизайн: большая п-образная металлическая лестница в современном стиле с деревянными ступенями и перилами из смешанных материалов - последний тренд
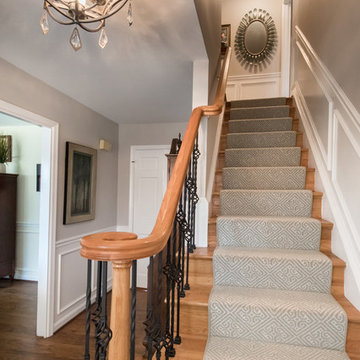
Tim Souza
Идея дизайна: прямая деревянная лестница среднего размера в стиле неоклассика (современная классика) с деревянными ступенями и перилами из смешанных материалов
Идея дизайна: прямая деревянная лестница среднего размера в стиле неоклассика (современная классика) с деревянными ступенями и перилами из смешанных материалов
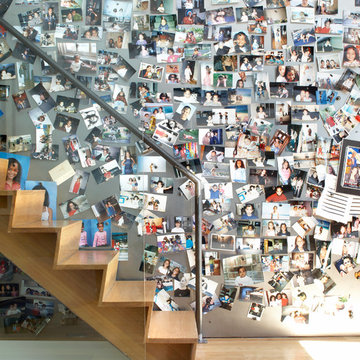
In this classic Brooklyn brownstone, Slade Architecture designed a modern renovation for an active family. The design ties all four floors together with a free floating stair and three storey photo wall of blackened steel.
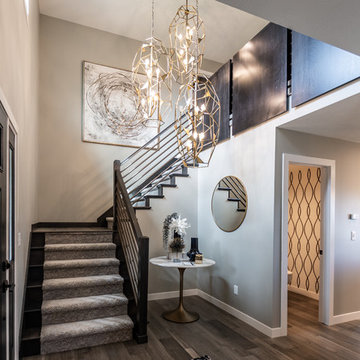
Пример оригинального дизайна: лестница в стиле неоклассика (современная классика) с ступенями с ковровым покрытием, ковровыми подступенками и перилами из смешанных материалов
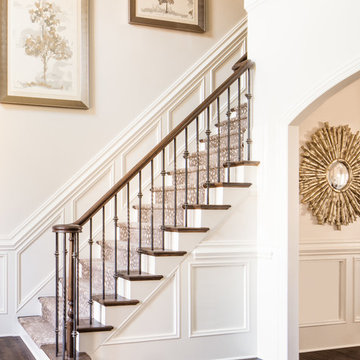
На фото: прямая лестница в стиле неоклассика (современная классика) с ступенями с ковровым покрытием, крашенными деревянными подступенками и перилами из смешанных материалов
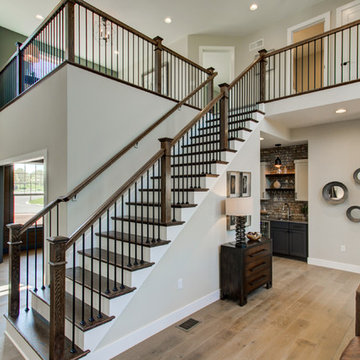
This 2-story home with first-floor owner’s suite includes a 3-car garage and an inviting front porch. A dramatic 2-story ceiling welcomes you into the foyer where hardwood flooring extends throughout the main living areas of the home including the dining room, great room, kitchen, and breakfast area. The foyer is flanked by the study to the right and the formal dining room with stylish coffered ceiling and craftsman style wainscoting to the left. The spacious great room with 2-story ceiling includes a cozy gas fireplace with custom tile surround. Adjacent to the great room is the kitchen and breakfast area. The kitchen is well-appointed with Cambria quartz countertops with tile backsplash, attractive cabinetry and a large pantry. The sunny breakfast area provides access to the patio and backyard. The owner’s suite with includes a private bathroom with 6’ tile shower with a fiberglass base, free standing tub, and an expansive closet. The 2nd floor includes a loft, 2 additional bedrooms and 2 full bathrooms.
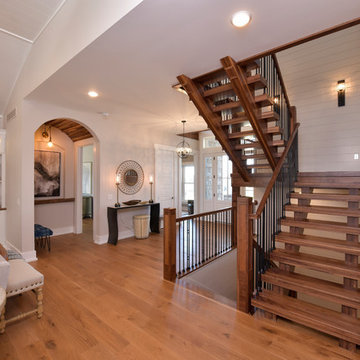
На фото: п-образная лестница в классическом стиле с деревянными ступенями, перилами из смешанных материалов и стенами из вагонки без подступенок
Лестница с перилами из смешанных материалов – фото дизайна интерьера
1