Лестница с стеклянными перилами – фото дизайна интерьера
Сортировать:
Бюджет
Сортировать:Популярное за сегодня
1 - 20 из 244 фото
1 из 4
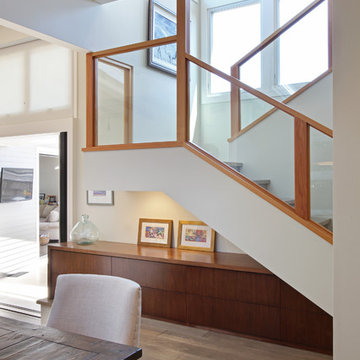
Photography by Aidin Mariscal
На фото: п-образная деревянная лестница среднего размера в стиле ретро с деревянными ступенями и стеклянными перилами с
На фото: п-образная деревянная лестница среднего размера в стиле ретро с деревянными ступенями и стеклянными перилами с
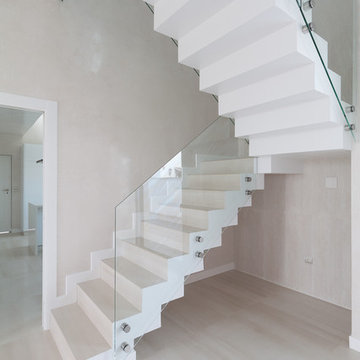
Arquitecto: Juan Manuel González Morgado
Fotógrafo: Juanca Lagares
Стильный дизайн: большая п-образная лестница в современном стиле с ступенями из плитки, подступенками из плитки и стеклянными перилами - последний тренд
Стильный дизайн: большая п-образная лестница в современном стиле с ступенями из плитки, подступенками из плитки и стеклянными перилами - последний тренд
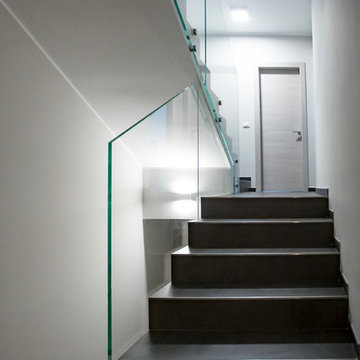
Fotografie: Alex Farinelli
Источник вдохновения для домашнего уюта: прямая лестница среднего размера в современном стиле с ступенями из плитки, подступенками из плитки и стеклянными перилами
Источник вдохновения для домашнего уюта: прямая лестница среднего размера в современном стиле с ступенями из плитки, подступенками из плитки и стеклянными перилами
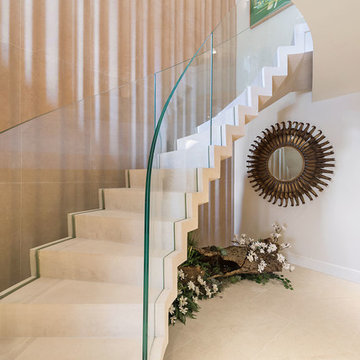
Источник вдохновения для домашнего уюта: большая изогнутая лестница в стиле неоклассика (современная классика) с ступенями из известняка, подступенками из известняка и стеклянными перилами
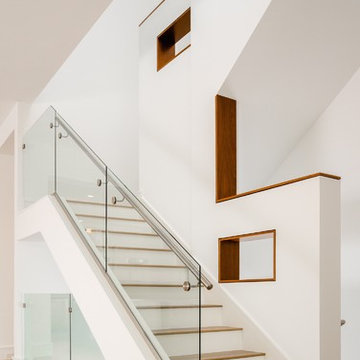
Пример оригинального дизайна: п-образная лестница в современном стиле с деревянными ступенями, крашенными деревянными подступенками и стеклянными перилами
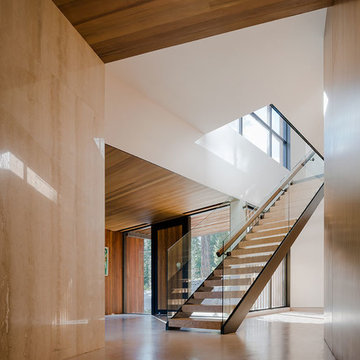
Joe Fletcher
Источник вдохновения для домашнего уюта: прямая лестница среднего размера в стиле модернизм с деревянными ступенями и стеклянными перилами без подступенок
Источник вдохновения для домашнего уюта: прямая лестница среднего размера в стиле модернизм с деревянными ступенями и стеклянными перилами без подступенок
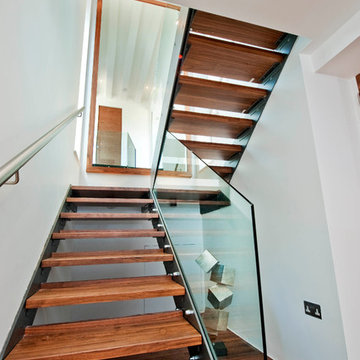
Источник вдохновения для домашнего уюта: лестница в стиле модернизм с стеклянными перилами
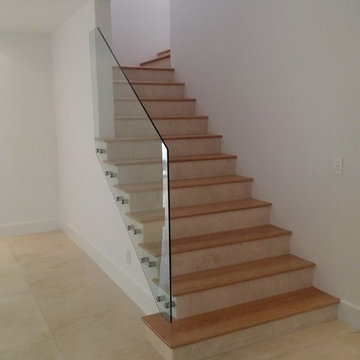
Photo by Bella Stairs, LLC
Идея дизайна: угловая лестница среднего размера в стиле модернизм с деревянными ступенями, подступенками из плитки и стеклянными перилами
Идея дизайна: угловая лестница среднего размера в стиле модернизм с деревянными ступенями, подступенками из плитки и стеклянными перилами
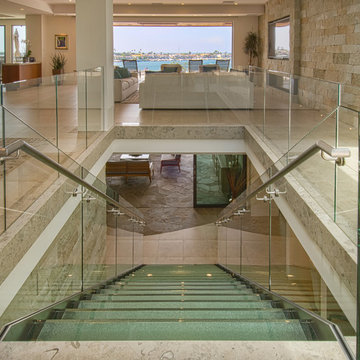
На фото: большая прямая лестница в современном стиле с стеклянными ступенями и стеклянными перилами без подступенок
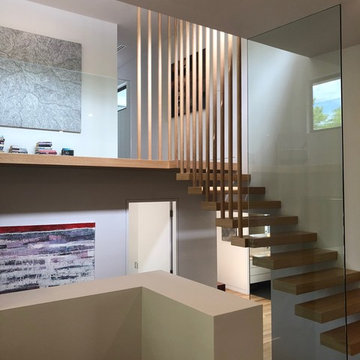
На фото: п-образная лестница в современном стиле с деревянными ступенями и стеклянными перилами без подступенок с
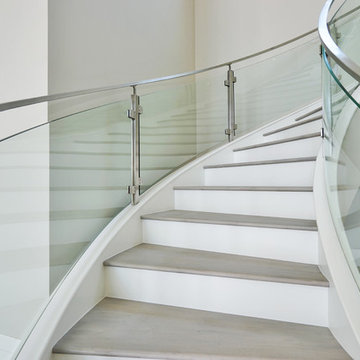
На фото: изогнутая лестница среднего размера в стиле модернизм с деревянными ступенями, крашенными деревянными подступенками и стеклянными перилами с
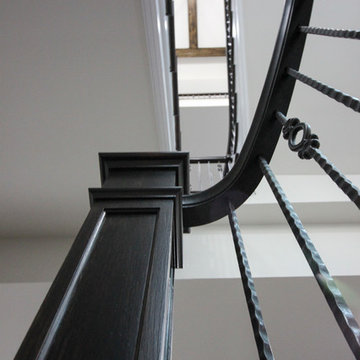
This design utilizes the available well-lit interior space (complementing the existing architecture aesthetic), a floating mezzanine area surrounded by straight flights composed of 1” hickory treads, a hand-forged metal balustrade system, and a stained wooden handrail to match finished flooring. The balcony/mezzanine area is visually open to the floor space below and above, and it is supported by a concealed structural beam. CSC 1976-2020 © Century Stair Company. ® All Rights Reserved.
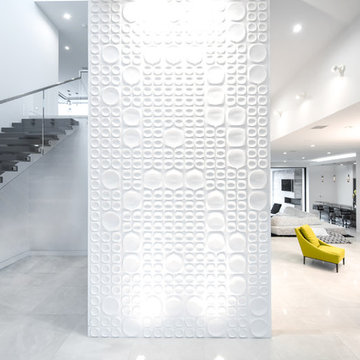
Стильный дизайн: большая лестница на больцах в современном стиле с деревянными ступенями и стеклянными перилами без подступенок - последний тренд
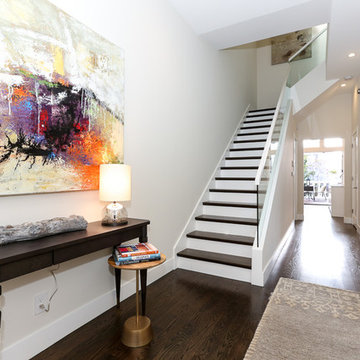
Adam Willis Photography
Стильный дизайн: большая угловая лестница в современном стиле с деревянными ступенями, крашенными деревянными подступенками и стеклянными перилами - последний тренд
Стильный дизайн: большая угловая лестница в современном стиле с деревянными ступенями, крашенными деревянными подступенками и стеклянными перилами - последний тренд
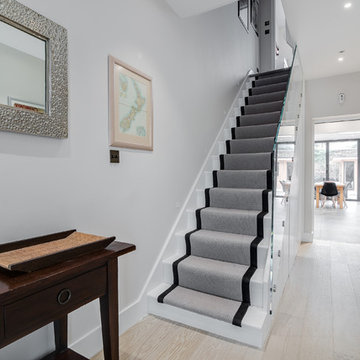
Modern hallway with simple, minimalist staircase.
На фото: прямая лестница среднего размера в стиле модернизм с ступенями с ковровым покрытием, ковровыми подступенками и стеклянными перилами
На фото: прямая лестница среднего размера в стиле модернизм с ступенями с ковровым покрытием, ковровыми подступенками и стеклянными перилами
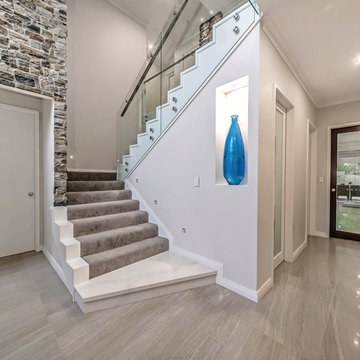
Designed for families who love to entertain, relax and socialise in style, the Promenade offers plenty of personal space for every member of the family, as well as catering for guests or inter-generational living.
The first of two luxurious master suites is downstairs, complete with two walk-in robes and spa ensuite. Four generous children’s bedrooms are grouped around their own bathroom. At the heart of the home is the huge designer kitchen, with a big stone island bench, integrated appliances and separate scullery. Seamlessly flowing from the kitchen are spacious indoor and outdoor dining and lounge areas, a family room, games room and study.
For guests or family members needing a little more privacy, there is a second master suite upstairs, along with a sitting room and a theatre with a 150-inch screen, projector and surround sound.
No expense has been spared, with high feature ceilings throughout, three powder rooms, a feature tiled fireplace in the family room, alfresco kitchen, outdoor shower, under-floor heating, storerooms, video security, garaging for three cars and more.
The Promenade is definitely worth a look! It is currently available for viewing by private inspection only, please contact Daniel Marcolina on 0419 766 658

On one side a 'living wall' ties the two levels together and, amongst other things, softens the acoustics in what could otherwise feel more like a gloomy and echoing lightwell.
Photographer: Bruce Hemming
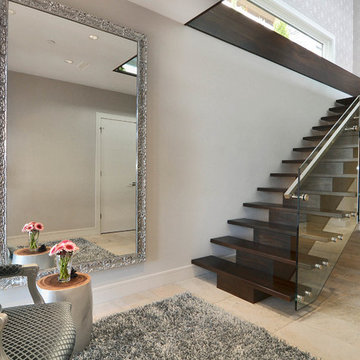
Project Homeworks takes a balanced approach to their job: clients needs, trends and budget. At Project Homeworks we value and respect our clients and strive to produce pleasing results for them and their environment in an efficient and timely manner.
Cyndi began her decorating experience working for a specialty home decor and linen store, where she found her interest growing towards window displays for the company.
Over the years, she honed her skills of interior design, such as colour and balance, through building several of her and her husband's homes. This grew into a business and Project:Homeworks was born in 2000. After several lottery houses, showrooms and private residences, Cyndi continues to find enjoyment and satisfaction in creating a warm environment for Project:Homeworks clientele
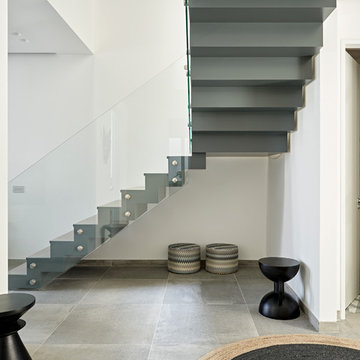
Идея дизайна: угловая металлическая лестница среднего размера в современном стиле с деревянными ступенями и стеклянными перилами
Лестница с стеклянными перилами – фото дизайна интерьера
1
