Лестница с ступенями из травертина – фото дизайна интерьера
Сортировать:
Бюджет
Сортировать:Популярное за сегодня
1 - 12 из 12 фото
1 из 3
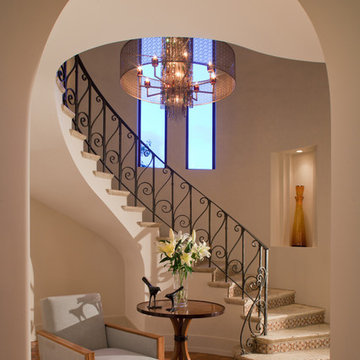
Bart Reines Construction
Photo by Robin Hill
Источник вдохновения для домашнего уюта: лестница в средиземноморском стиле с металлическими перилами и ступенями из травертина
Источник вдохновения для домашнего уюта: лестница в средиземноморском стиле с металлическими перилами и ступенями из травертина
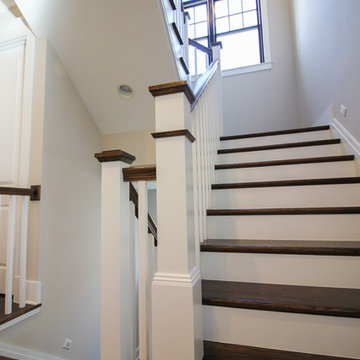
In this smart home, the space under the basement stairs was brilliantly transformed into a cozy and safe space, where dreaming, reading and relaxing are allowed. Once you leave this magical place and go to the main level, you find a minimalist and elegant staircase system made with red oak handrails and treads and white-painted square balusters. CSC 1976-2020 © Century Stair Company. ® All Rights Reserved.
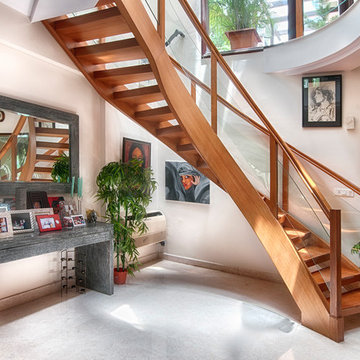
Harsh Sharma
Свежая идея для дизайна: маленькая изогнутая лестница в современном стиле с ступенями из травертина и стеклянными перилами без подступенок для на участке и в саду - отличное фото интерьера
Свежая идея для дизайна: маленькая изогнутая лестница в современном стиле с ступенями из травертина и стеклянными перилами без подступенок для на участке и в саду - отличное фото интерьера
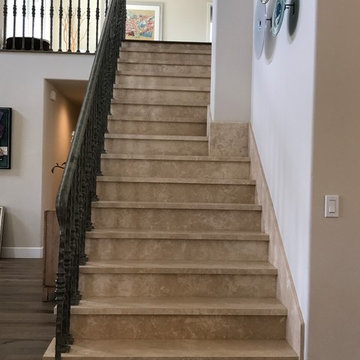
Идея дизайна: прямая лестница среднего размера в стиле неоклассика (современная классика) с ступенями из травертина, подступенками из травертина и металлическими перилами
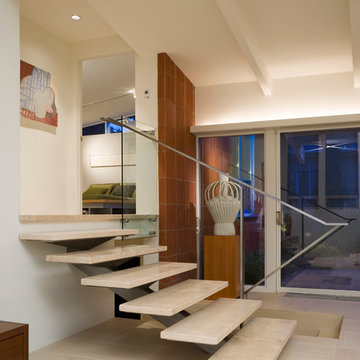
Fifty years ago, a sculptor, Jean Neufeld, moved into a new home at 40 South Bellaire Street in Hilltop. The home, designed by a noted passive solar Denver architect, was both her house and her studio. Today the home is a piece of sculpture – a testament to the original architect’s artistry; and amid the towering, new, custom homes of Hilltop, is a reminder that small things can be highly prized.
The ‘U’ shaped, 2100 SF existing house was designed to focus on a south facing courtyard. When recently purchased by the new owners, it still had its original red metal kitchen cabinets, birch cabinetry, shoji screen walls, and an earth toned palette of materials and colors. Much of the original owners’ furniture was sold with the house to the new owners, a young couple with a passion for collecting contemporary art and mid-century modern era furniture.
The original architect designed a house that speaks of economic stewardship, environmental quality, easy living and simple beauty. Our remodel and renovation extends on these intentions. Ultimately, the goal was finding the right balance between old and new by recognizing the inherent qualities in a house that quietly existed in the midst of a neighborhood that has lost sight of its heritage.
Photo - Frank Ooms
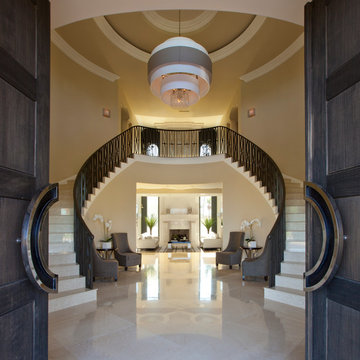
Luxe Magazine
Свежая идея для дизайна: огромная изогнутая лестница в современном стиле с ступенями из травертина, подступенками из травертина и металлическими перилами - отличное фото интерьера
Свежая идея для дизайна: огромная изогнутая лестница в современном стиле с ступенями из травертина, подступенками из травертина и металлическими перилами - отличное фото интерьера
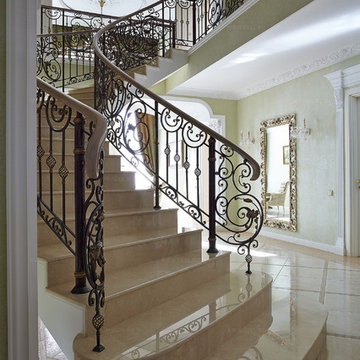
Винтовая лестница
На фото: большая изогнутая лестница в классическом стиле с ступенями из травертина, подступенками из травертина и деревянными перилами
На фото: большая изогнутая лестница в классическом стиле с ступенями из травертина, подступенками из травертина и деревянными перилами
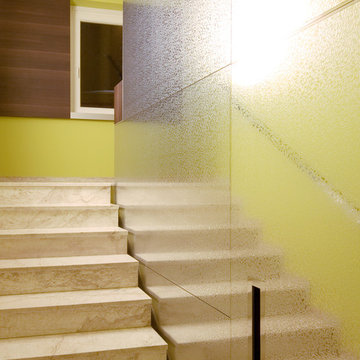
Anstelle des alten Stahlgeländers wurde eine über alle Geschosse durchgehende silberne Wandscheibe durch das offene Treppenauge geführt. Die Laminatoberfläche erinnert an das früher häufig verwendete Silberpapier einer Tafel Schokolade. Das Treppenspiegelbild wird durch das Ornament weich gebrochen und das Licht bekommt eine duftige Anmutung. Ein ganz neues Treppenhaus ist entstanden, das als privater Durchgangsraum alle Geschosse auf angenehme Art miteinander verbindet.
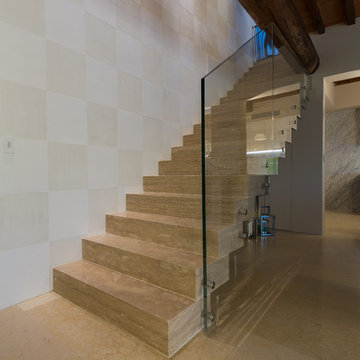
Идея дизайна: лестница на больцах, среднего размера в стиле кантри с ступенями из травертина, подступенками из травертина и стеклянными перилами
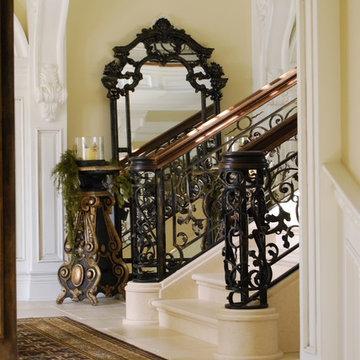
Стильный дизайн: большая лестница в средиземноморском стиле с ступенями из травертина, подступенками из травертина и металлическими перилами - последний тренд
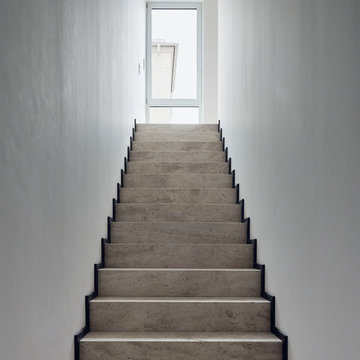
Natursteintreppe aus Travertin --- Michael Moser
На фото: огромная прямая лестница в стиле модернизм с ступенями из травертина и подступенками из травертина
На фото: огромная прямая лестница в стиле модернизм с ступенями из травертина и подступенками из травертина
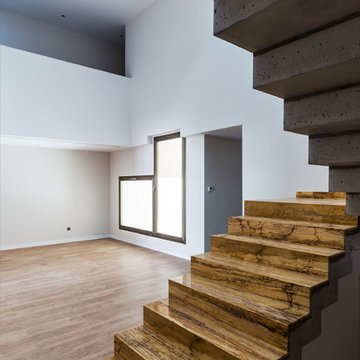
Eugenio H. Vegue & Francisco Sepúlveda
Источник вдохновения для домашнего уюта: п-образная лестница в современном стиле с ступенями из травертина, подступенками из травертина и стеклянными перилами
Источник вдохновения для домашнего уюта: п-образная лестница в современном стиле с ступенями из травертина, подступенками из травертина и стеклянными перилами
Лестница с ступенями из травертина – фото дизайна интерьера
1