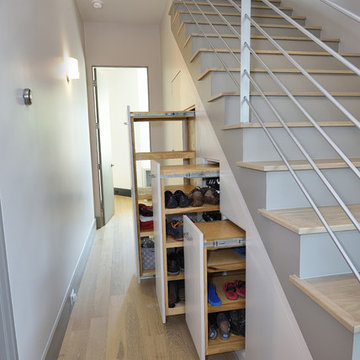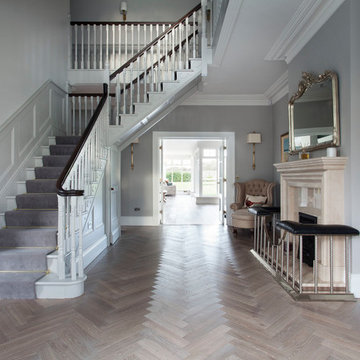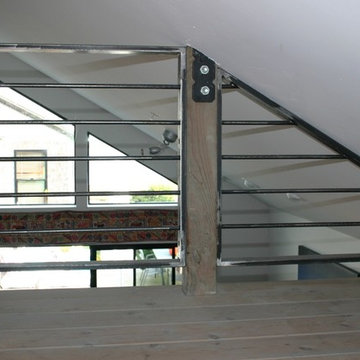Серая лестница – фото дизайна интерьера
Сортировать:
Бюджет
Сортировать:Популярное за сегодня
1 - 20 из 1 812 фото
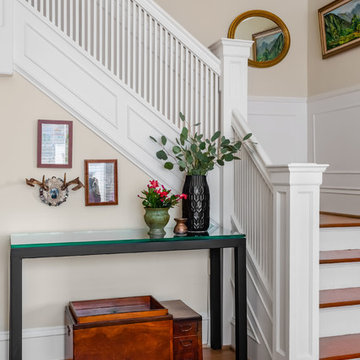
WE Studio Photography
На фото: угловая лестница среднего размера в стиле фьюжн с деревянными ступенями, деревянными перилами и крашенными деревянными подступенками с
На фото: угловая лестница среднего размера в стиле фьюжн с деревянными ступенями, деревянными перилами и крашенными деревянными подступенками с
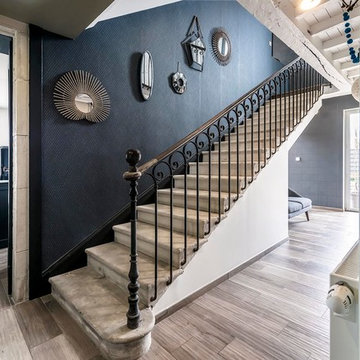
Benoit Alazard Photographe
Свежая идея для дизайна: прямая лестница среднего размера в классическом стиле - отличное фото интерьера
Свежая идея для дизайна: прямая лестница среднего размера в классическом стиле - отличное фото интерьера
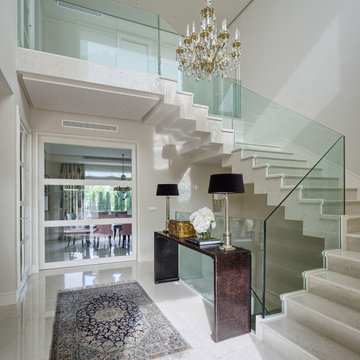
Свежая идея для дизайна: лестница в стиле неоклассика (современная классика) - отличное фото интерьера
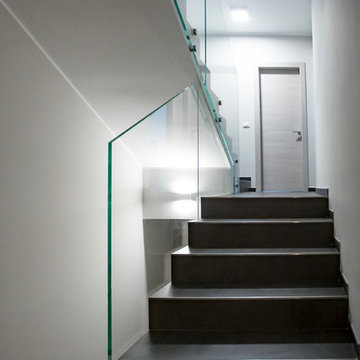
Fotografie: Alex Farinelli
Источник вдохновения для домашнего уюта: прямая лестница среднего размера в современном стиле с ступенями из плитки, подступенками из плитки и стеклянными перилами
Источник вдохновения для домашнего уюта: прямая лестница среднего размера в современном стиле с ступенями из плитки, подступенками из плитки и стеклянными перилами
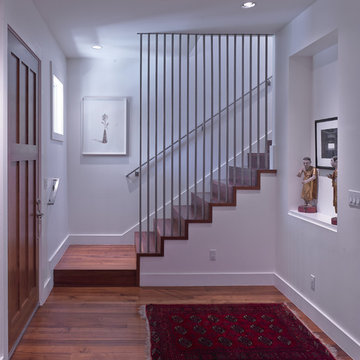
Entry Stair Photo.
"Business in the Front, Party in the Back"
This project provided Mark with the opportunity to revisit a project from the first year of his practice. Our clients were the third owners since Mark first worked on this house in 1987. The original project had consisted of a small addition to the rear of an existing single-story (over garage) house. The new owners wanted to completely remodel the house and add two floors. In addition they wanted it to be MODERN. This was a perfect fit for where the firm had evolved to over the years, but the neighbors weren't having it. The neighbors were very organized and didn’t like the idea of a large modern structure in what was a mostly traditional block. We were able to work with the neighbors to agree to a design that was Craftsman on the front and modern on the interior and rear. Because of this dichotomy, we sometimes refer to this as the "Mullet House". We were able to minimize the apparent height of the facade by hiding the top floor behind a dormered roof. Unique features of this house include a stunning roof deck with glass guardrails, a custom stair with a zigzag edge and a guardrail composed of vertical stainless steel tubes and an asymmetrical fireplace composition.
Photo by Michael David Rose
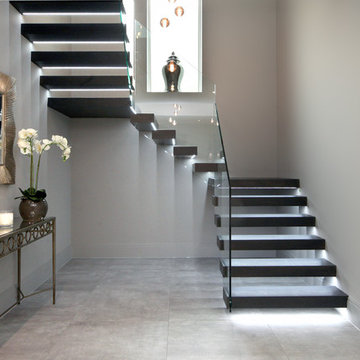
A floating staircase with treads and quarter landings anchored to the
wall. Dark oak cladding system makes the stairs fit in with the house
décor. Clear-glass balustrade and linear LED lightning produce a
luminous effect that maximises the safety as well as the visual effect.
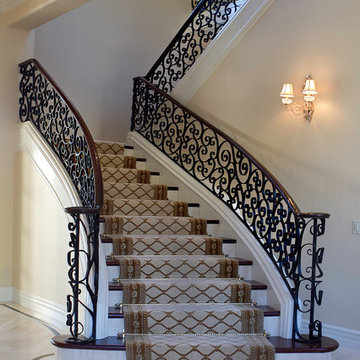
Scottsdale Elegance - Foyer - Stairway - View of wrought iron handrail and runner
Идея дизайна: большая лестница в классическом стиле
Идея дизайна: большая лестница в классическом стиле
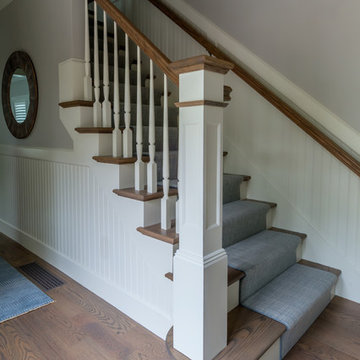
Katherine Jackson Architectural Photography
Идея дизайна: большая прямая лестница в стиле неоклассика (современная классика) с деревянными ступенями, крашенными деревянными подступенками и деревянными перилами
Идея дизайна: большая прямая лестница в стиле неоклассика (современная классика) с деревянными ступенями, крашенными деревянными подступенками и деревянными перилами
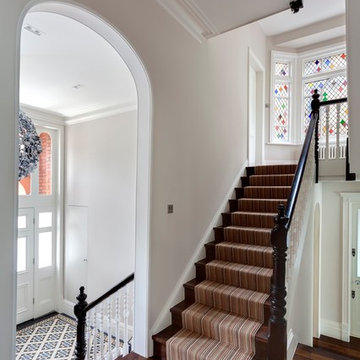
One of the real joys of this project was the restoration and refurbishment of the original staircase after many decades of subdivision.
This leads from the double-height entrance hall (with new mosaic flooring to match the original) to the top of the house, past a beautiful new stained glass window by Aldo Diana.
Photography: Bruce Hemming
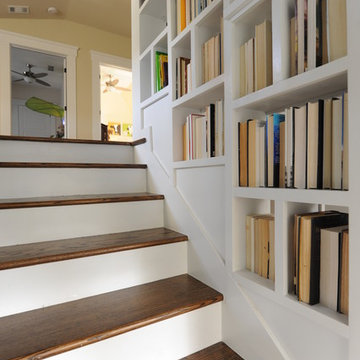
Custom Bookcases up the stairwell
Photo by South Peak
Стильный дизайн: лестница в стиле кантри - последний тренд
Стильный дизайн: лестница в стиле кантри - последний тренд
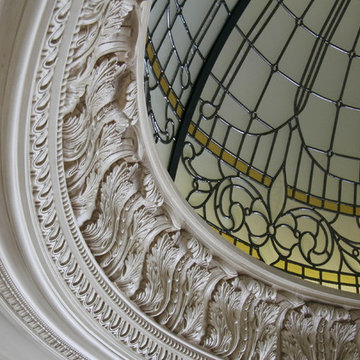
Carved millwork adorns this custom leaded art-glass dome ceiling.
На фото: лестница в классическом стиле
На фото: лестница в классическом стиле
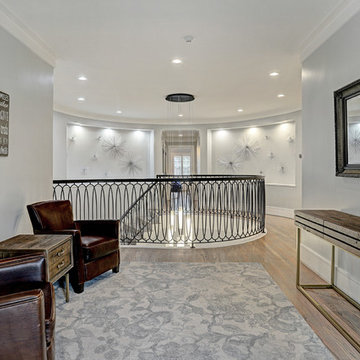
Tk Images
На фото: изогнутая деревянная лестница среднего размера в стиле неоклассика (современная классика) с деревянными ступенями и металлическими перилами
На фото: изогнутая деревянная лестница среднего размера в стиле неоклассика (современная классика) с деревянными ступенями и металлическими перилами
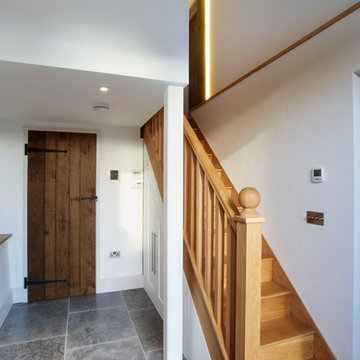
En suite bathroom floor steel column supported painted in white, allowing for small storage space underneath and compact staircase for access.
Свежая идея для дизайна: маленькая прямая деревянная лестница в классическом стиле с деревянными ступенями для на участке и в саду - отличное фото интерьера
Свежая идея для дизайна: маленькая прямая деревянная лестница в классическом стиле с деревянными ступенями для на участке и в саду - отличное фото интерьера
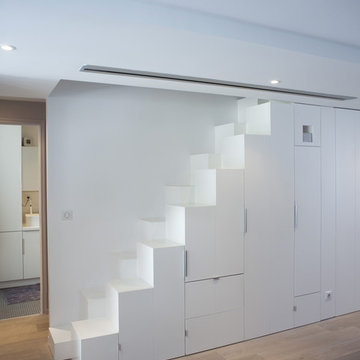
François Dantart
На фото: прямая деревянная лестница среднего размера в современном стиле с деревянными ступенями
На фото: прямая деревянная лестница среднего размера в современном стиле с деревянными ступенями
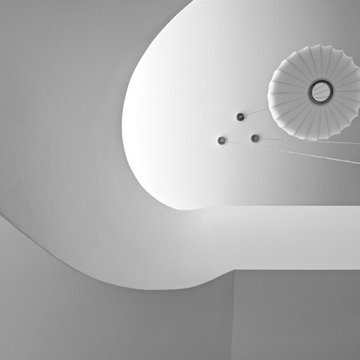
Jaime Diaz Berrio
Свежая идея для дизайна: лестница в стиле модернизм - отличное фото интерьера
Свежая идея для дизайна: лестница в стиле модернизм - отличное фото интерьера
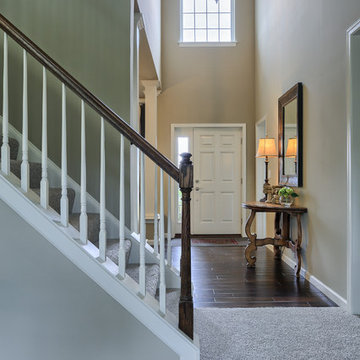
Don’t stare at that closed door too long… you’ll miss the window opening! The staircase and two story entry of the Davenport model at 2701 Box Elder Court, Harrisburg at Autumn Oaks.
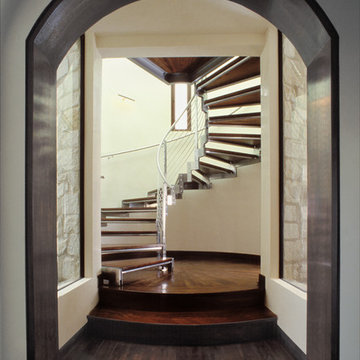
The round stair tower leads to the upper story bedrooms.
На фото: большая винтовая лестница в средиземноморском стиле с деревянными ступенями и металлическими перилами без подступенок с
На фото: большая винтовая лестница в средиземноморском стиле с деревянными ступенями и металлическими перилами без подступенок с
Серая лестница – фото дизайна интерьера
1
