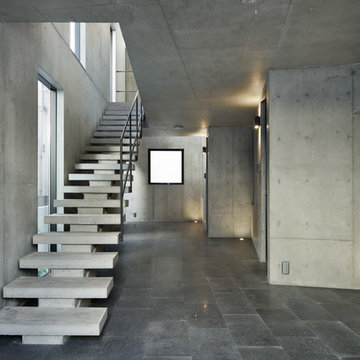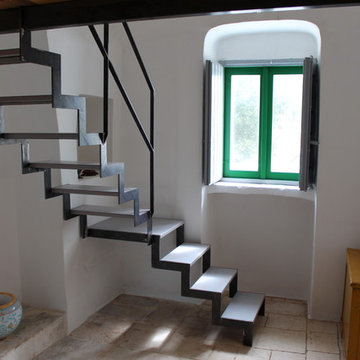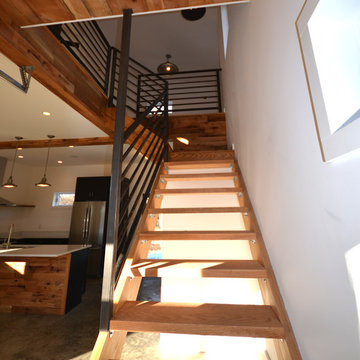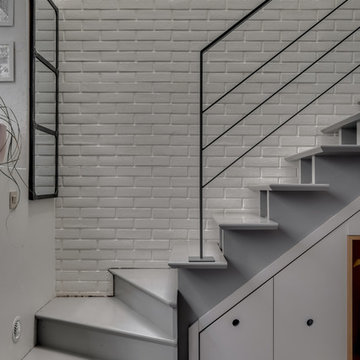Лестница в стиле лофт – фото дизайна интерьера
Сортировать:
Бюджет
Сортировать:Популярное за сегодня
1 - 20 из 127 фото

Located in a historic building once used as a warehouse. The 12,000 square foot residential conversion is designed to support the historical with the modern. The living areas and roof fabrication were intended to allow for a seamless shift between indoor and outdoor. The exterior view opens for a grand scene over the Mississippi River and the Memphis skyline. The primary objective of the plan was to unite the different spaces in a meaningful way; from the custom designed lower level wine room, to the entry foyer, to the two-story library and mezzanine. These elements are orchestrated around a bright white central atrium and staircase, an ideal backdrop to the client’s evolving art collection.
Greg Boudouin, Interiors
Alyssa Rosenheck: Photos
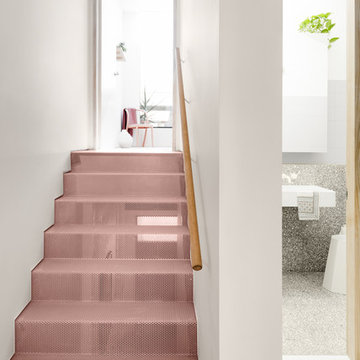
☛ Products: • St Mark (chair) ➤ Interior Designer: Folk Architects ➤ Architecture: Folk Architects ➤ Photo © Tom Blachford
Источник вдохновения для домашнего уюта: прямая металлическая лестница в стиле лофт с металлическими ступенями и деревянными перилами
Источник вдохновения для домашнего уюта: прямая металлическая лестница в стиле лофт с металлическими ступенями и деревянными перилами
Find the right local pro for your project
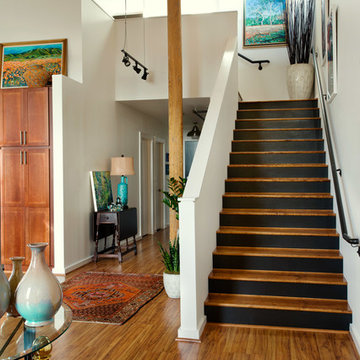
The original wood ceiling of this mill turned loft apartment adds unique charm and personality. Original artwork peppered throughout, unify the space with style and color. An antique Persian rug in deep orange and brown adds softness while complementing the depth of the hardwood floors. The mahogany drop-leaf side table displays a ceramic turquoise lamp which pops against the off-white wall. Cabinets stained in cinnamon toned cherry adorn the kitchen which is just out of view.
Photography by FishEye Studios
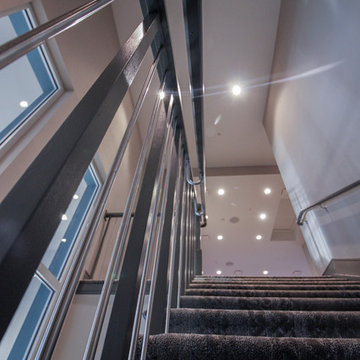
One of our commercial designs was recently selected for a beautiful clubhouse/fitness center renovation; this eco-friendly community near Crystal City and Pentagon City features square wooden newels and wooden stringers finished with grey/metal semi-gloss paint to match vertical metal rods and handrail. This particular staircase was designed and manufactured to builder’s specifications, allowing for a complete metal balustrade system and carpet-dressed treads that meet building code requirements for the city of Arlington.CSC 1976-2020 © Century Stair Company ® All rights reserved.
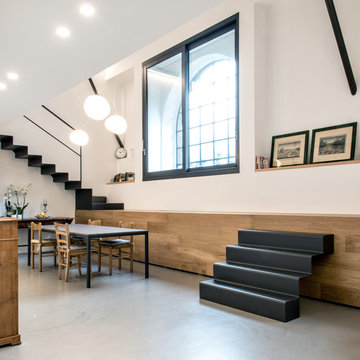
piccola scala per salire sulla lunga pedana che accompagna tutta la zona giorno. Scala in lamiera piegata verniciata
Идея дизайна: лестница среднего размера в стиле лофт
Идея дизайна: лестница среднего размера в стиле лофт
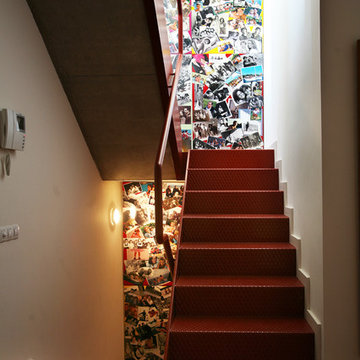
Пример оригинального дизайна: п-образная металлическая лестница среднего размера в стиле лофт с металлическими ступенями и металлическими перилами
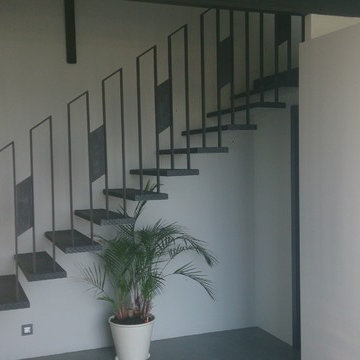
Cet escalier sans limon apparent est sécurisé par un garde corps métallique travaillé en modules.
Идея дизайна: лестница в стиле лофт
Идея дизайна: лестница в стиле лофт

Свежая идея для дизайна: угловая деревянная лестница среднего размера в стиле лофт с деревянными ступенями - отличное фото интерьера
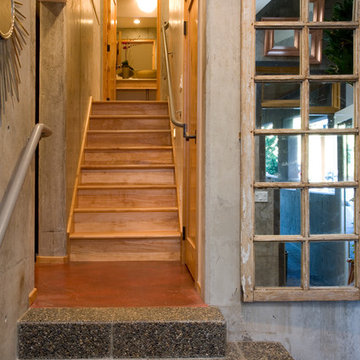
Источник вдохновения для домашнего уюта: маленькая деревянная лестница в стиле лофт с деревянными ступенями для на участке и в саду
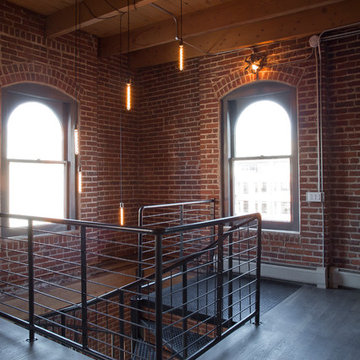
Photo: Christopher Bobek
Свежая идея для дизайна: винтовая лестница в стиле лофт - отличное фото интерьера
Свежая идея для дизайна: винтовая лестница в стиле лофт - отличное фото интерьера
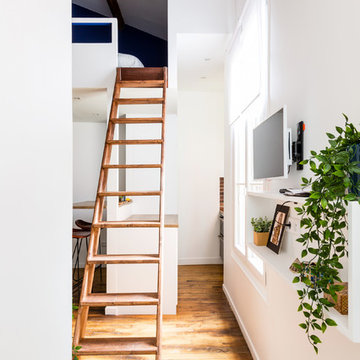
A droite de l'entrée nous arrivons dans la pièce de vie, guidés par une niche-étagère servant de meuble d'entrée et tv avec sa télévision murale. Situation de nuit où l'échelle d'accès à la mezzanine est déployée. Très grande et confortable, il est tout à fait possible de circuler autour facilement.
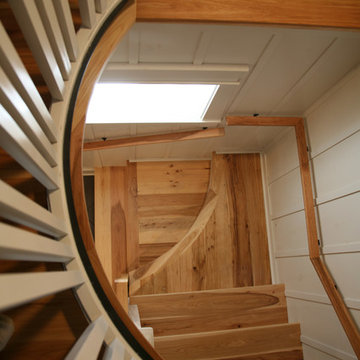
This is one of my favorite staircases ever! This builder was creative to a fault! When we asked for rounded accents and this was what he worked out with us.... we knew that the highest level of "custom" had been met! This is the view looking down from the main floor on to the landing.
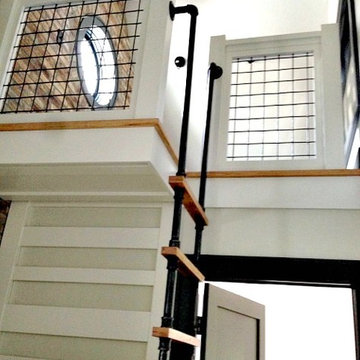
Свежая идея для дизайна: маленькая лестница в стиле лофт для на участке и в саду - отличное фото интерьера
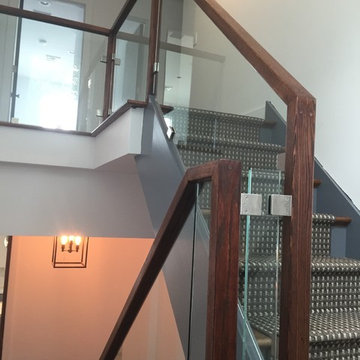
Пример оригинального дизайна: прямая лестница среднего размера в стиле лофт с ступенями с ковровым покрытием и ковровыми подступенками
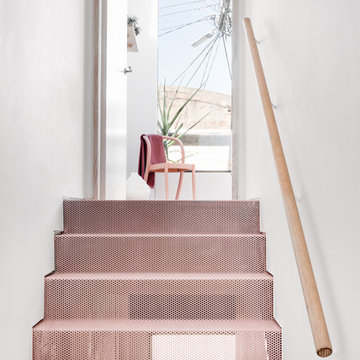
☛ Products: • St Mark (chair) ➤ Interior Designer: Folk Architects ➤ Architecture: Folk Architects ➤ Photo © Tom Blachford
Свежая идея для дизайна: лестница в стиле лофт - отличное фото интерьера
Свежая идея для дизайна: лестница в стиле лофт - отличное фото интерьера
Лестница в стиле лофт – фото дизайна интерьера
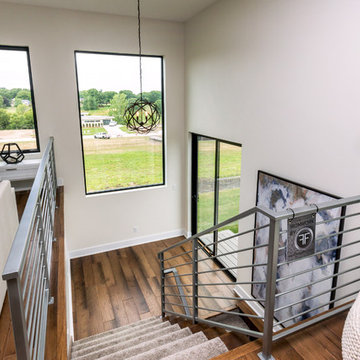
The rear staircase is a big part of this open concept plan, so it is important that it holds it own on the design front. A 9' x 5' picture window frames the beautiful view while flooding the space with natural light. Custom steel railings frame out the space while letting it feel open and integrated. An extra large landing features a slider that leads out to the back patio area before continuing to the home's lower level.
Jake Boyd Photography
1
