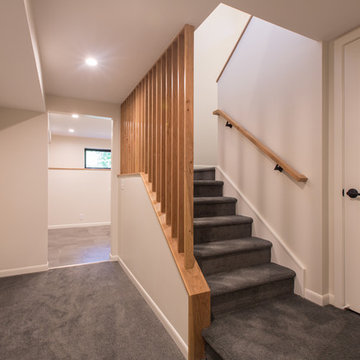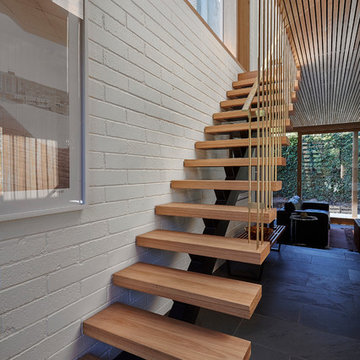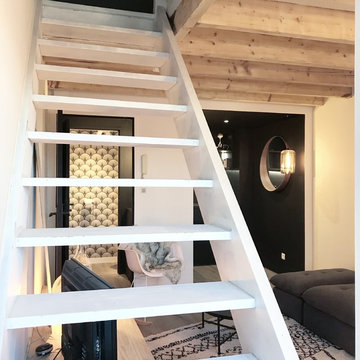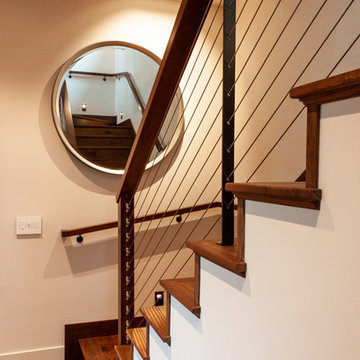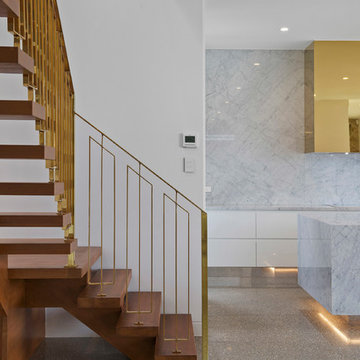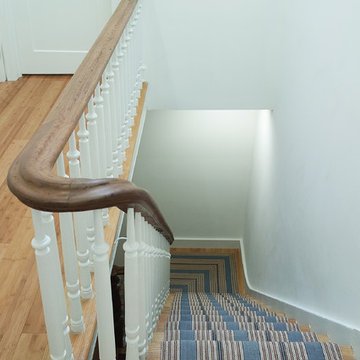Лестница в стиле ретро – фото дизайна интерьера
Сортировать:
Бюджет
Сортировать:Популярное за сегодня
1 - 20 из 81 фото
1 из 3
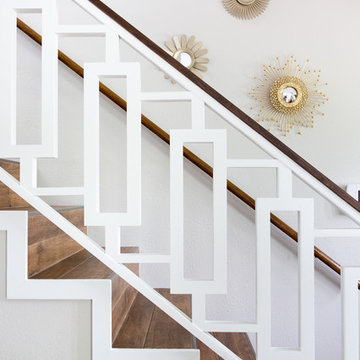
Molly Winters Photography
На фото: прямая лестница среднего размера в стиле ретро с ступенями из плитки и подступенками из плитки с
На фото: прямая лестница среднего размера в стиле ретро с ступенями из плитки и подступенками из плитки с
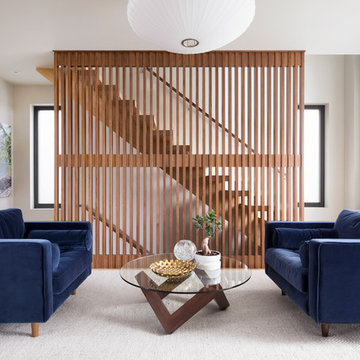
Источник вдохновения для домашнего уюта: лестница на больцах, среднего размера в стиле ретро с деревянными ступенями и деревянными перилами без подступенок
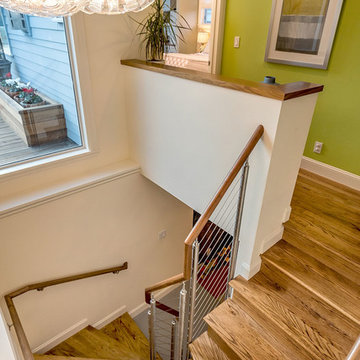
Пример оригинального дизайна: маленькая винтовая деревянная лестница в стиле ретро с деревянными ступенями для на участке и в саду
Find the right local pro for your project
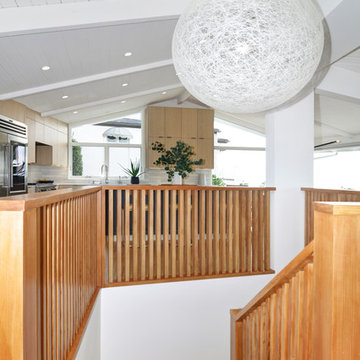
Hardwood Flooring by: Gaetano Hardwood Floors, Inc. Solid 3/4" x 2 1/4" White Oak with a custom stain and finish on the landing. Solid Treads and Risers with a 1 1/2" square edge detail.
Photography by: The Bowman Group.
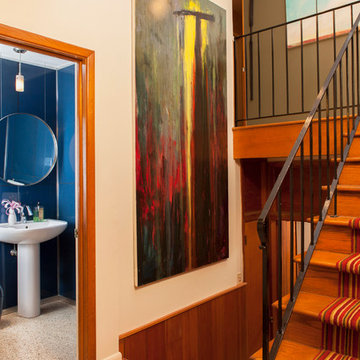
Andrew Sherman
Источник вдохновения для домашнего уюта: деревянная лестница в стиле ретро с деревянными ступенями
Источник вдохновения для домашнего уюта: деревянная лестница в стиле ретро с деревянными ступенями
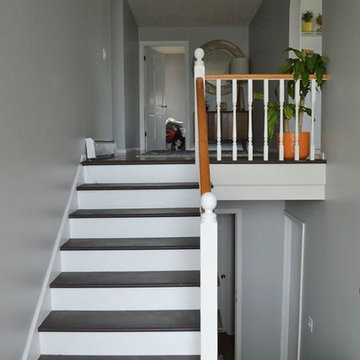
This was after I painted the stair risers white. I also painted the railings white too. Eventually I would love to replace the railing with something more modern
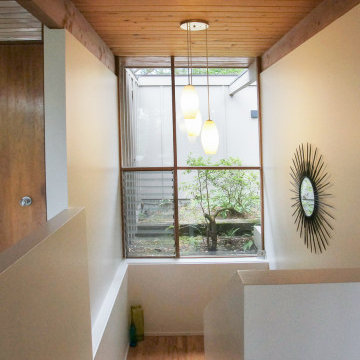
Стильный дизайн: п-образная деревянная лестница среднего размера в стиле ретро с деревянными ступенями - последний тренд
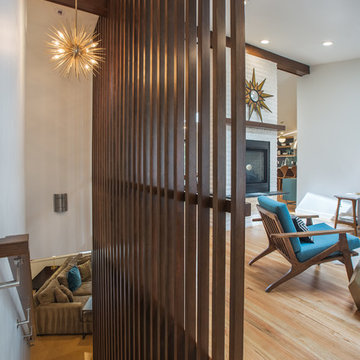
Slat wall design acts as a railing while separating spaces at the same time - a great solution for breaking up spaces while still allowing light to pass through.
Design by: H2D Architecture + Design
www.h2darchitects.com
Built by: Carlisle Classic Homes
Photos: Christopher Nelson Photography
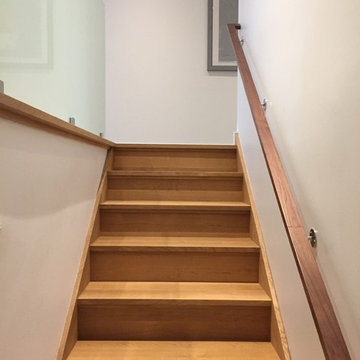
Basement stairs
Mason Miller
Источник вдохновения для домашнего уюта: лестница в стиле ретро
Источник вдохновения для домашнего уюта: лестница в стиле ретро
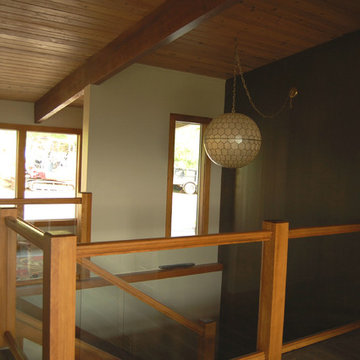
The original staircase leading to the basement was dark. During the remodel a partial wall was removed on the right between the living room/hallway and stairs and was replaced with a wood and glass handrail. The entry wall was pulled back a bit between the entry and stairwell, and an additional window was added on the north wall of the stairs. The stairwell is in the center of the home and these changes really brought the two floors together visually. The wood panelled wall was stripped and stained a dark espresso color. The hanging light was a pre-established fixture that can now be appreciated.
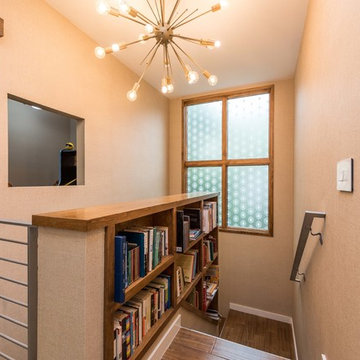
Идея дизайна: п-образная лестница среднего размера в стиле ретро с ступенями из плитки, подступенками из плитки и металлическими перилами
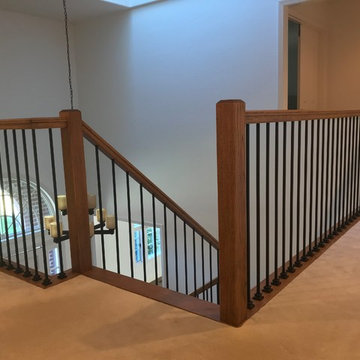
Oak posts and railing with metal balusters.
Portland Stair Company
Идея дизайна: большая угловая лестница в стиле ретро с деревянными ступенями, крашенными деревянными подступенками и деревянными перилами
Идея дизайна: большая угловая лестница в стиле ретро с деревянными ступенями, крашенными деревянными подступенками и деревянными перилами
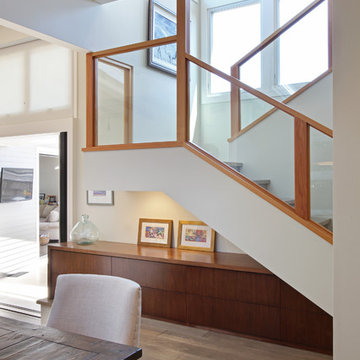
Photography by Aidin Mariscal
На фото: п-образная деревянная лестница среднего размера в стиле ретро с деревянными ступенями и стеклянными перилами с
На фото: п-образная деревянная лестница среднего размера в стиле ретро с деревянными ступенями и стеклянными перилами с
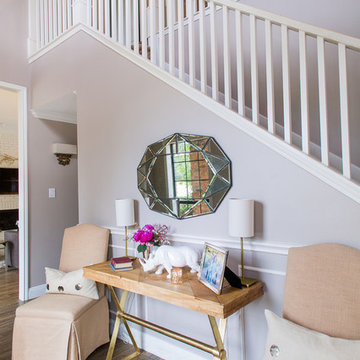
A modern-contemporary home that boasts a cool, urban style. Each room was decorated somewhat simply while featuring some jaw-dropping accents. From the bicycle wall decor in the dining room to the glass and gold-based table in the breakfast nook, each room had a unique take on contemporary design (with a nod to mid-century modern design).
Project designed by Sara Barney’s Austin interior design studio BANDD DESIGN. They serve the entire Austin area and its surrounding towns, with an emphasis on Round Rock, Lake Travis, West Lake Hills, and Tarrytown.
For more about BANDD DESIGN, click here: https://bandddesign.com/
To learn more about this project, click here: https://bandddesign.com/westlake-house-in-the-hills/
Лестница в стиле ретро – фото дизайна интерьера
1
