Лестница с деревянными перилами – фото дизайна интерьера
Сортировать:
Бюджет
Сортировать:Популярное за сегодня
1 - 20 из 634 фото

A nautical collage adorns the wall as you emerge into the light and airy loft space. Family photos and heirlooms were combined with traditional nautical elements to create a collage with emotional connection. Behind the white flowing curtains are built in beds each adorned with a nautical reading light and built-in hideaway niches. The space is light and airy with painted gray floors, all white walls, old rustic beams and headers, wood paneling, tongue and groove ceilings, dormers, vintage rattan furniture, mid-century painted pieces, and a cool hangout spot for the kids.
Wall Color: Super White - Benjamin Moore
Floor: Painted 2.5" porch-grade, tongue-in-groove wood.
Floor Color: Sterling 1591 - Benjamin Moore
Yellow Vanity: Vintage vanity desk with vintage crystal knobs
Mirror: Target
Collection of gathered art and "finds" on the walls: Vintage, Target, Home Goods (some embellished with natural sisal rope)

Guest house staircase.
Стильный дизайн: изогнутая деревянная лестница в стиле кантри с деревянными ступенями и деревянными перилами - последний тренд
Стильный дизайн: изогнутая деревянная лестница в стиле кантри с деревянными ступенями и деревянными перилами - последний тренд
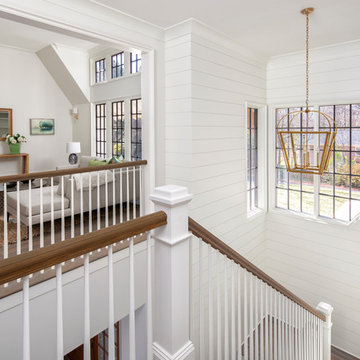
Источник вдохновения для домашнего уюта: большая п-образная лестница в классическом стиле с деревянными ступенями, крашенными деревянными подступенками и деревянными перилами
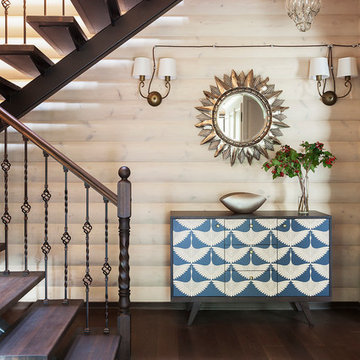
Юрий Гришко
Пример оригинального дизайна: п-образная лестница среднего размера в стиле неоклассика (современная классика) с крашенными деревянными ступенями и деревянными перилами без подступенок
Пример оригинального дизайна: п-образная лестница среднего размера в стиле неоклассика (современная классика) с крашенными деревянными ступенями и деревянными перилами без подступенок
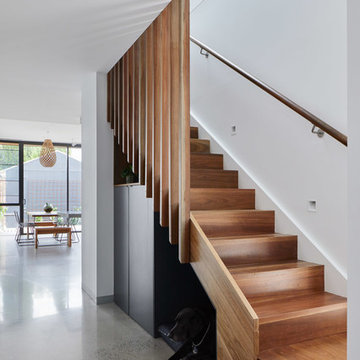
Tatjana Plitt
На фото: угловая деревянная лестница среднего размера в современном стиле с деревянными ступенями, деревянными перилами и кладовкой или шкафом под ней
На фото: угловая деревянная лестница среднего размера в современном стиле с деревянными ступенями, деревянными перилами и кладовкой или шкафом под ней
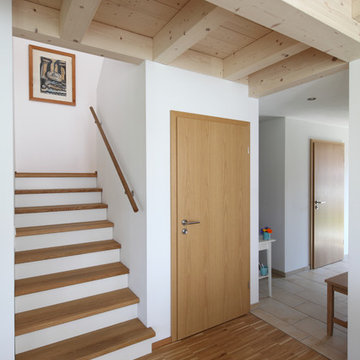
Nixdorf Fotografie
На фото: маленькая прямая лестница в стиле кантри с деревянными ступенями и деревянными перилами для на участке и в саду с
На фото: маленькая прямая лестница в стиле кантри с деревянными ступенями и деревянными перилами для на участке и в саду с

Handrail detail.
Photographer: Rob Karosis
Пример оригинального дизайна: большая прямая деревянная лестница в стиле кантри с деревянными ступенями и деревянными перилами
Пример оригинального дизайна: большая прямая деревянная лестница в стиле кантри с деревянными ступенями и деревянными перилами
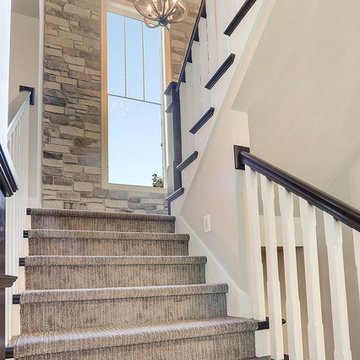
Dress up your staircase with beautiful lighting and an accent stone wall.
Источник вдохновения для домашнего уюта: п-образная лестница в морском стиле с ступенями с ковровым покрытием, ковровыми подступенками и деревянными перилами
Источник вдохновения для домашнего уюта: п-образная лестница в морском стиле с ступенями с ковровым покрытием, ковровыми подступенками и деревянными перилами
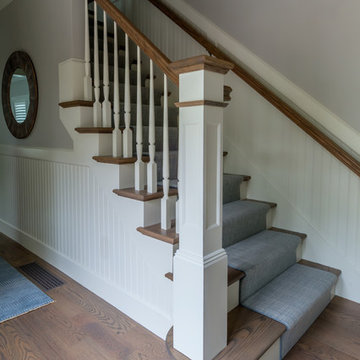
Katherine Jackson Architectural Photography
Идея дизайна: большая прямая лестница в стиле неоклассика (современная классика) с деревянными ступенями, крашенными деревянными подступенками и деревянными перилами
Идея дизайна: большая прямая лестница в стиле неоклассика (современная классика) с деревянными ступенями, крашенными деревянными подступенками и деревянными перилами
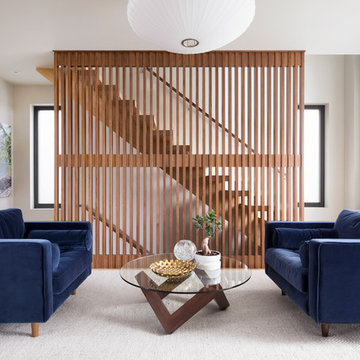
Источник вдохновения для домашнего уюта: лестница на больцах, среднего размера в стиле ретро с деревянными ступенями и деревянными перилами без подступенок
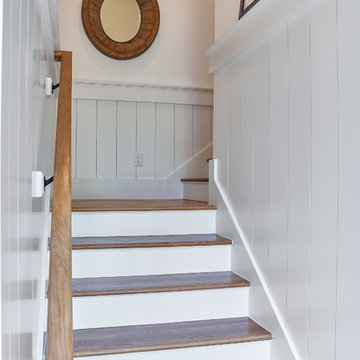
Tom Jenkins Photography
На фото: лестница среднего размера в морском стиле с деревянными ступенями и деревянными перилами с
На фото: лестница среднего размера в морском стиле с деревянными ступенями и деревянными перилами с
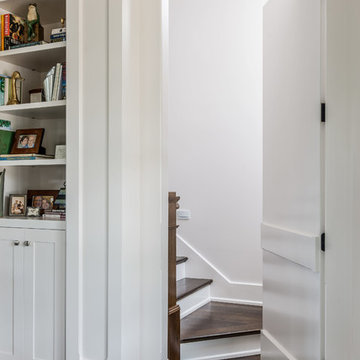
The hidden door paneling matches the other gorgeous paneling in the Great Room and leads to the second floor of the home.
Photography: Garett + Carrie Buell of Studiobuell/ studiobuell.com
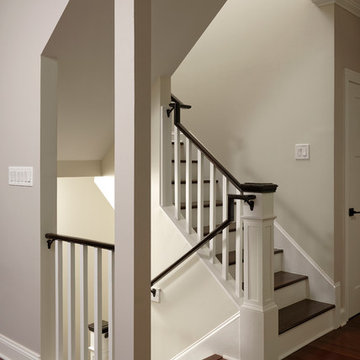
Paint colors:
Walls: Glidden Silver Cloud 30YY 63/024
Ceilings/Trims/Doors: Glidden Swan White GLC23
Stairway: Glidden Meeting House White 50YY 74/069
Robert B. Narod Photography
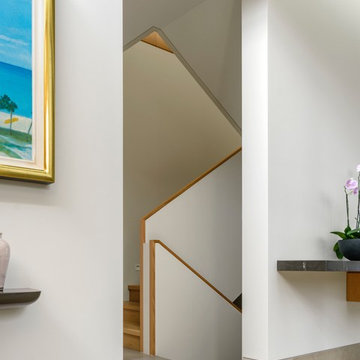
Porebski Architects, Castlecrag House 2.
The staircase is concealed in an alcove containing the vertical circulation including the lift. The balustrade is painted plywood with stained spotted gum handrail.
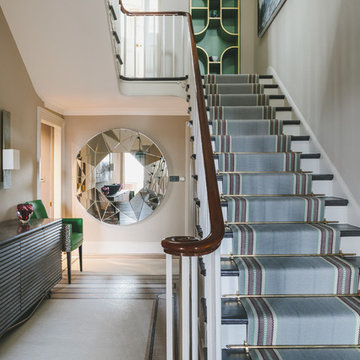
This lovely Regency building is in a magnificent setting with fabulous sea views. The Regents were influenced by Classical Greece as well as cultures from further afield including China, India and Egypt. Our brief was to preserve and cherish the original elements of the building, while making a feature of our client’s impressive art collection. Where items are fixed (such as the kitchen and bathrooms) we used traditional styles that are sympathetic to the Regency era. Where items are freestanding or easy to move, then we used contemporary furniture & fittings that complemented the artwork. The colours from the artwork inspired us to create a flow from one room to the next and each room was carefully considered for its’ use and it’s aspect. We commissioned some incredibly talented artisans to create bespoke mosaics, furniture and ceramic features which all made an amazing contribution to the building’s narrative.
Brett Charles Photography
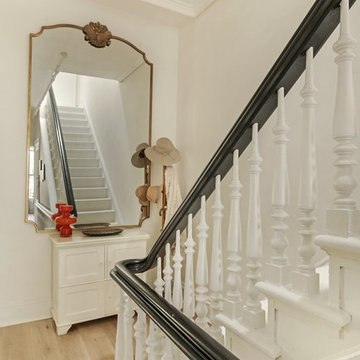
Allyson Lubow
На фото: большая прямая деревянная лестница в классическом стиле с деревянными ступенями и деревянными перилами с
На фото: большая прямая деревянная лестница в классическом стиле с деревянными ступенями и деревянными перилами с
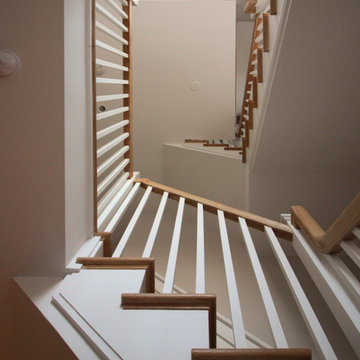
With an extensive set of 3 & 5 axis machines, Century Stair continues to invest in top-of-the-line technology; by improving our machining abilities we are able to maintain close-tolerance precision work for our stringers, treads, risers and balusters. We proudly present some of our straight run stairways and winding stairs final results, reflecting architects', builders' and designers' visions.
Copyright © 2017 Century Stair Company All Rights Reserved
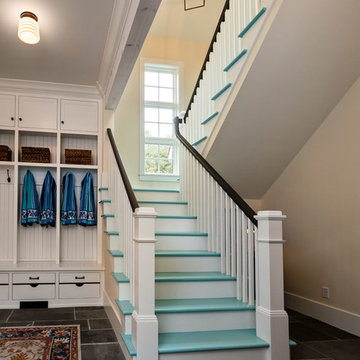
www.steinbergerphotos.com
Стильный дизайн: п-образная лестница в морском стиле с крашенными деревянными ступенями, крашенными деревянными подступенками и деревянными перилами - последний тренд
Стильный дизайн: п-образная лестница в морском стиле с крашенными деревянными ступенями, крашенными деревянными подступенками и деревянными перилами - последний тренд
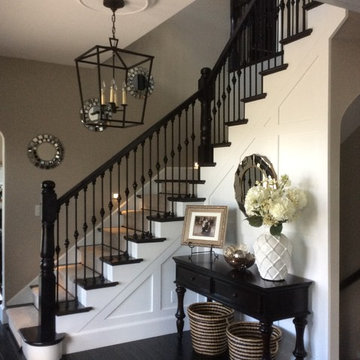
L shaped stairwell with sacked stained wood. Carpet runner. Accompanied with a dark stained, wood banner. Project by Spahn & Rose Cresco
На фото: угловая деревянная лестница в стиле модернизм с ступенями с ковровым покрытием и деревянными перилами с
На фото: угловая деревянная лестница в стиле модернизм с ступенями с ковровым покрытием и деревянными перилами с
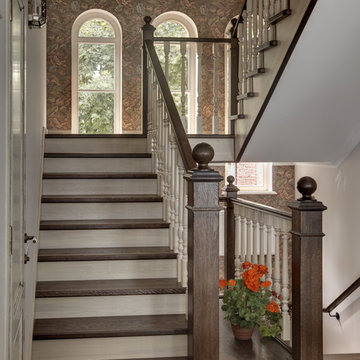
Свежая идея для дизайна: п-образная лестница в классическом стиле с деревянными ступенями и деревянными перилами - отличное фото интерьера
Лестница с деревянными перилами – фото дизайна интерьера
1