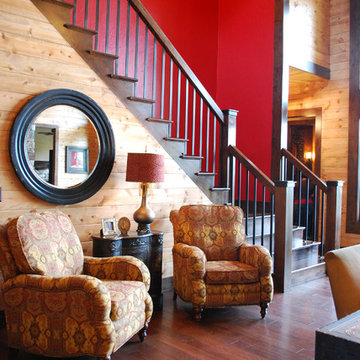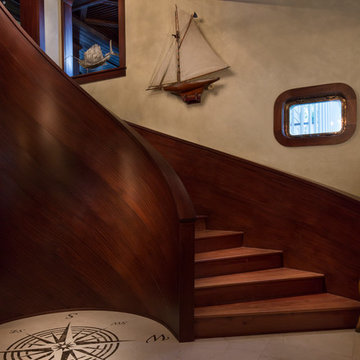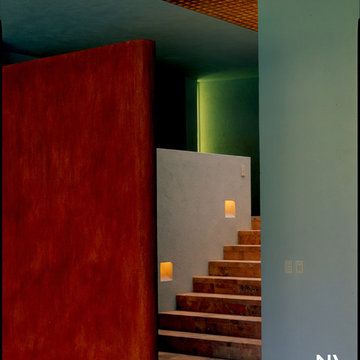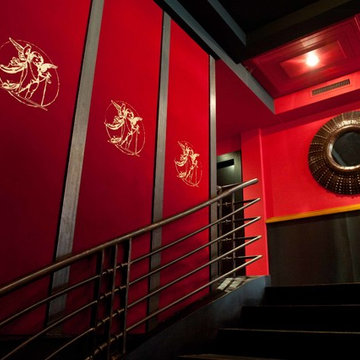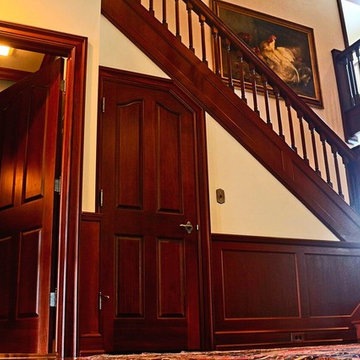Красная лестница – фото дизайна интерьера
Сортировать:
Бюджет
Сортировать:Популярное за сегодня
1 - 20 из 92 фото
1 из 3
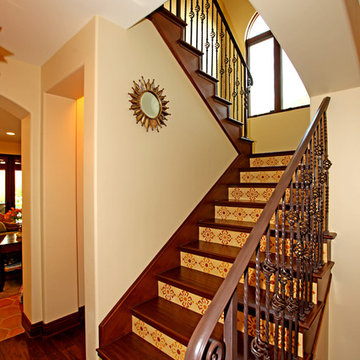
Influenced by traditional Spanish architecture, the use of time-honored materials such as wrought iron, clay pavers and roof tiles, colorful hand-painted ceramic tiles, and rustic wood details give this home its unique character. The spectacular ocean views are captured from decks and balconies, while the basement houses a media room, wine cellar, and guest rooms. The plan allows one to circulate effortlessly from space to space with portals or arched openings rather than doors as the transition between rooms.
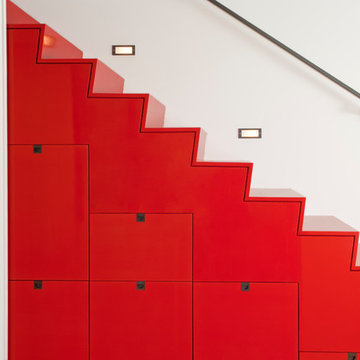
Photographer: Diane Padys
На фото: прямая лестница среднего размера в стиле модернизм с кладовкой или шкафом под ней
На фото: прямая лестница среднего размера в стиле модернизм с кладовкой или шкафом под ней
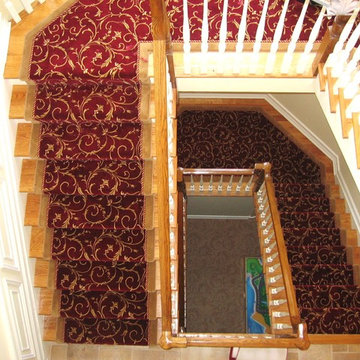
Custom made Stair Runner, with rope inset & border attached, and stair rods by G. Fried Carpet & Design, Paramus, NJ.
Идея дизайна: п-образная лестница среднего размера в классическом стиле с деревянными ступенями и крашенными деревянными подступенками
Идея дизайна: п-образная лестница среднего размера в классическом стиле с деревянными ступенями и крашенными деревянными подступенками
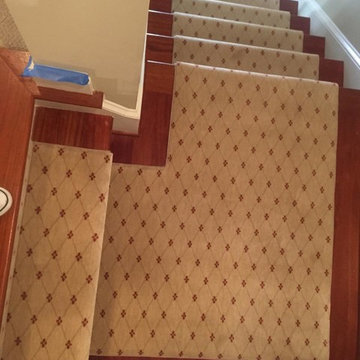
Runner in Style is Tapiz color Boulder
На фото: угловая лестница среднего размера в классическом стиле с деревянными ступенями и крашенными деревянными подступенками
На фото: угловая лестница среднего размера в классическом стиле с деревянными ступенями и крашенными деревянными подступенками
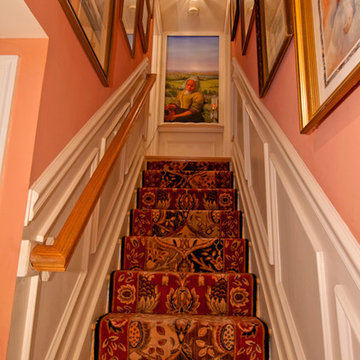
When you live in a small house, a trick to making it feel bigger is to bring attention to the transitional areas such as this stair case. Simply dressing it up with a runner, wainscoting, artwork and colorful walls makes you experience the space as part of the square footage of your house every time you use it. The tromp l'oiel mural at the top of the stairs, painted by Wendy Chapin of Silver Spring, MD, suggests even more space. She created a "window" for me that leads the eye to a vast valley beyond. The cutout figure she copied from a Vermeer painting invites the viewer to come upstairs. What fun!
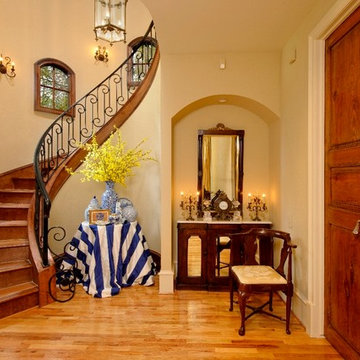
Bruce Glass Photography
Пример оригинального дизайна: лестница в средиземноморском стиле
Пример оригинального дизайна: лестница в средиземноморском стиле
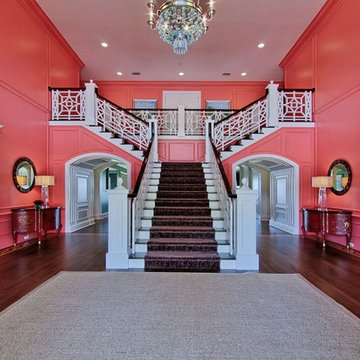
На фото: огромная угловая лестница в классическом стиле с ступенями с ковровым покрытием, ковровыми подступенками и деревянными перилами с
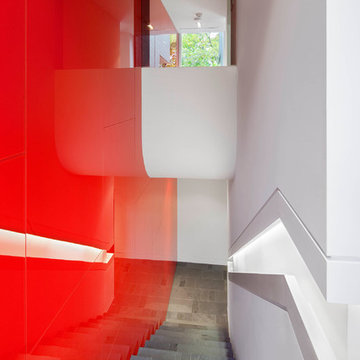
This single family home sits on a tight, sloped site. Within a modest budget, the goal was to provide direct access to grade at both the front and back of the house.
The solution is a multi-split-level home with unconventional relationships between floor levels. Between the entrance level and the lower level of the family room, the kitchen and dining room are located on an interstitial level. Within the stair space “floats” a small bathroom.
The generous stair is celebrated with a back-painted red glass wall which treats users to changing refractive ambient light throughout the house.
Black brick, grey-tinted glass and mirrors contribute to the reasonably compact massing of the home. A cantilevered upper volume shades south facing windows and the home’s limited material palette meant a more efficient construction process. Cautious landscaping retains water run-off on the sloping site and home offices reduce the client’s use of their vehicle.
The house achieves its vision within a modest footprint and with a design restraint that will ensure it becomes a long-lasting asset in the community.
Photo by Tom Arban
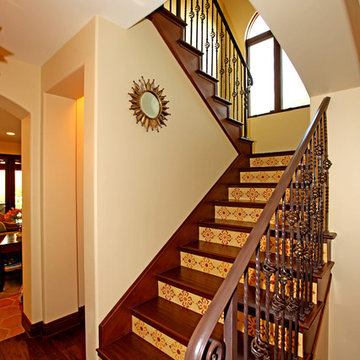
An Interior Photo of a Beautiful Spanish Colonial Revival Custom Home in Los Angeles built by Structure Home. Photography by: Everett Fenton Gidley.
Свежая идея для дизайна: лестница в средиземноморском стиле - отличное фото интерьера
Свежая идея для дизайна: лестница в средиземноморском стиле - отличное фото интерьера
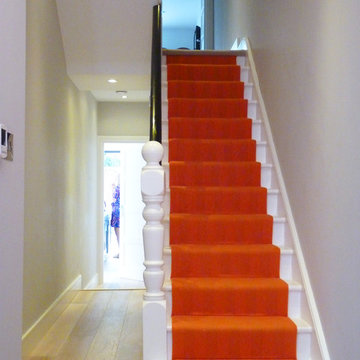
POW Architects
Пример оригинального дизайна: прямая деревянная лестница среднего размера в стиле неоклассика (современная классика) с крашенными деревянными ступенями
Пример оригинального дизайна: прямая деревянная лестница среднего размера в стиле неоклассика (современная классика) с крашенными деревянными ступенями
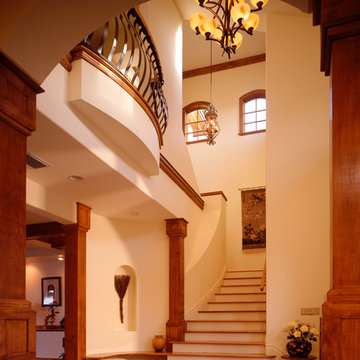
Photo Credit: Rob & Harris Productions
Идея дизайна: изогнутая лестница среднего размера в средиземноморском стиле с деревянными ступенями и крашенными деревянными подступенками
Идея дизайна: изогнутая лестница среднего размера в средиземноморском стиле с деревянными ступенями и крашенными деревянными подступенками
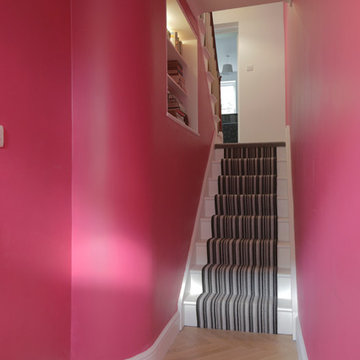
Jason Ellis ellis | architectural photography + film
Идея дизайна: лестница
Идея дизайна: лестница
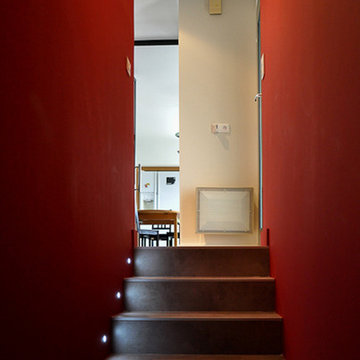
Свежая идея для дизайна: прямая бетонная лестница среднего размера в современном стиле с бетонными ступенями - отличное фото интерьера
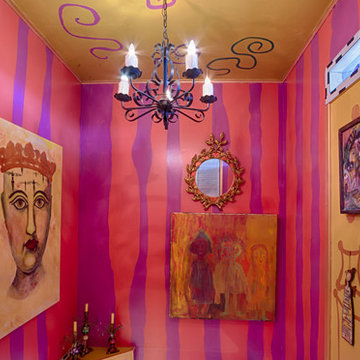
© 2015 Julie Rajcich/Washington Coast Magazine
Источник вдохновения для домашнего уюта: лестница в стиле фьюжн
Источник вдохновения для домашнего уюта: лестница в стиле фьюжн
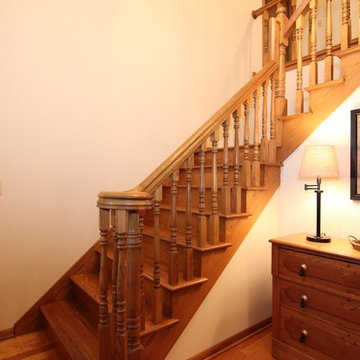
На фото: угловая деревянная лестница среднего размера в классическом стиле с деревянными ступенями
Красная лестница – фото дизайна интерьера
1
