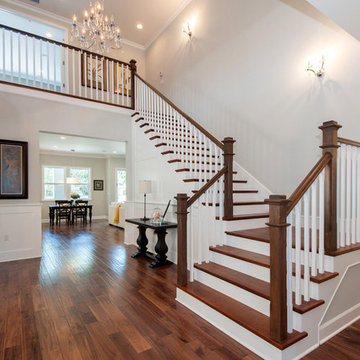Огромная лестница – фото дизайна интерьера
Сортировать:
Бюджет
Сортировать:Популярное за сегодня
1 - 20 из 192 фото
1 из 3
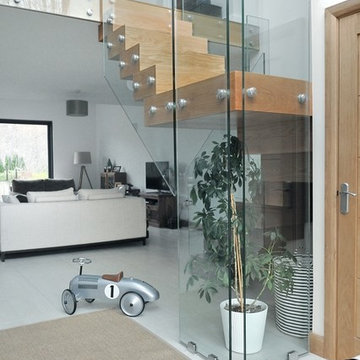
Contemporary glass staircase for the Baker family
На фото: огромная изогнутая деревянная лестница в современном стиле с деревянными ступенями и стеклянными перилами с
На фото: огромная изогнутая деревянная лестница в современном стиле с деревянными ступенями и стеклянными перилами с
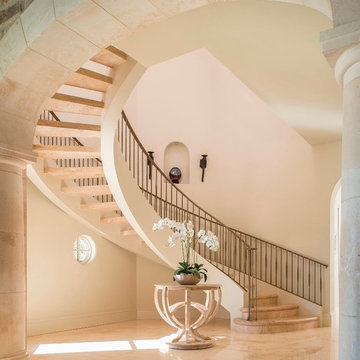
Photos by Dan Piassick
Источник вдохновения для домашнего уюта: огромная изогнутая лестница в средиземноморском стиле без подступенок
Источник вдохновения для домашнего уюта: огромная изогнутая лестница в средиземноморском стиле без подступенок
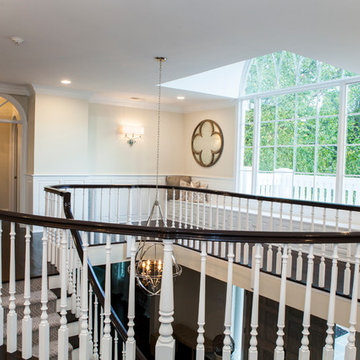
This dramatically stunning second floor landing is filled with architectural detailing.
Beautiful dark hardwood hand rail works in unison with the dark hard wood wide-plank flooring.
Wainscoting with elegant top rail wraps around this beautiful space.
Beneath the large picture window is a window seat that spans that wall and has plenty of custom built-in storage.
The large picture window is topped off by a half round window with curved mullions giving a nod to the curved elements of the first floor.
The entry to the Master Bedroom is tucked in behind crown molding and displays a half round transom.
This home was featured in Philadelphia Magazine August 2014 issue to showcase its beauty and excellence.
Photo by Alicia's Art, LLC
RUDLOFF Custom Builders, is a residential construction company that connects with clients early in the design phase to ensure every detail of your project is captured just as you imagined. RUDLOFF Custom Builders will create the project of your dreams that is executed by on-site project managers and skilled craftsman, while creating lifetime client relationships that are build on trust and integrity.
We are a full service, certified remodeling company that covers all of the Philadelphia suburban area including West Chester, Gladwynne, Malvern, Wayne, Haverford and more.
As a 6 time Best of Houzz winner, we look forward to working with you on your next project.
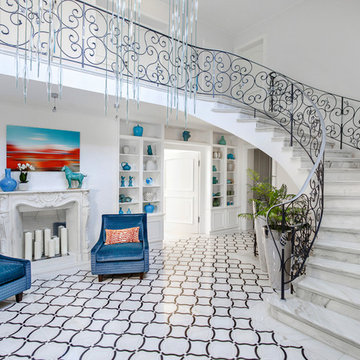
Источник вдохновения для домашнего уюта: огромная изогнутая лестница в классическом стиле с мраморными ступенями, подступенками из мрамора и металлическими перилами
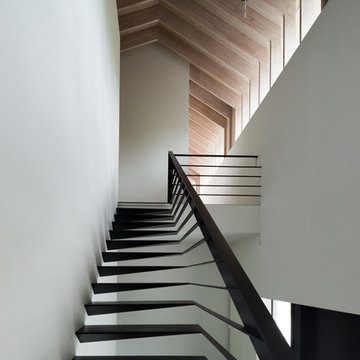
photo by 西川公朗
Пример оригинального дизайна: огромная прямая лестница в современном стиле с металлическими ступенями и металлическими перилами без подступенок
Пример оригинального дизайна: огромная прямая лестница в современном стиле с металлическими ступенями и металлическими перилами без подступенок
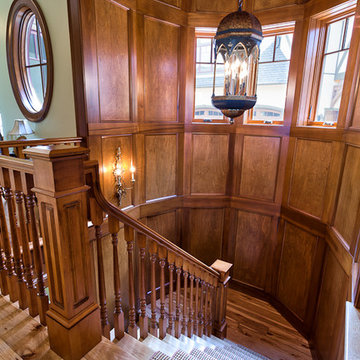
Kevin Meechan Photography
Свежая идея для дизайна: огромная п-образная деревянная лестница в классическом стиле с деревянными перилами, деревянными стенами и деревянными ступенями - отличное фото интерьера
Свежая идея для дизайна: огромная п-образная деревянная лестница в классическом стиле с деревянными перилами, деревянными стенами и деревянными ступенями - отличное фото интерьера
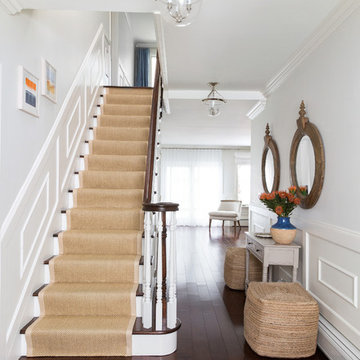
Ball & Albanese
На фото: огромная прямая лестница в морском стиле с деревянными ступенями и крашенными деревянными подступенками с
На фото: огромная прямая лестница в морском стиле с деревянными ступенями и крашенными деревянными подступенками с
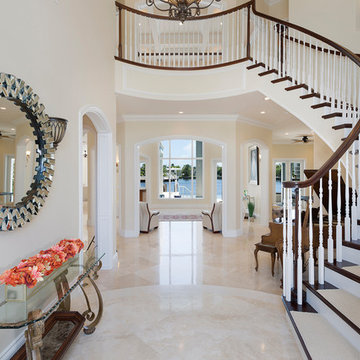
ibi designs
Источник вдохновения для домашнего уюта: огромная винтовая деревянная лестница в стиле неоклассика (современная классика) с крашенными деревянными ступенями и деревянными перилами
Источник вдохновения для домашнего уюта: огромная винтовая деревянная лестница в стиле неоклассика (современная классика) с крашенными деревянными ступенями и деревянными перилами
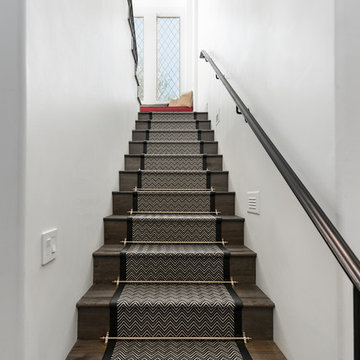
This staircase features a custom stair runner and stair railing, arched entryways, and wood stairs, which we can't get enough of!
Пример оригинального дизайна: огромная п-образная деревянная лестница в стиле кантри с деревянными ступенями и металлическими перилами
Пример оригинального дизайна: огромная п-образная деревянная лестница в стиле кантри с деревянными ступенями и металлическими перилами
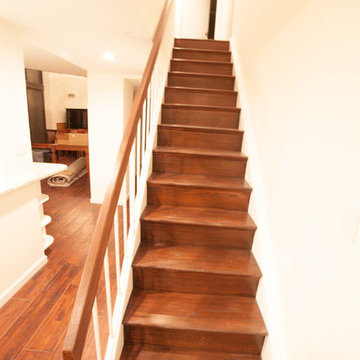
Свежая идея для дизайна: огромная лестница в стиле модернизм - отличное фото интерьера
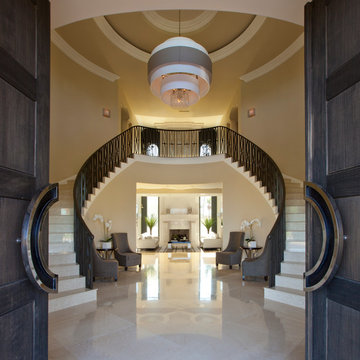
Luxe Magazine
Свежая идея для дизайна: огромная изогнутая лестница в современном стиле с ступенями из травертина, подступенками из травертина и металлическими перилами - отличное фото интерьера
Свежая идея для дизайна: огромная изогнутая лестница в современном стиле с ступенями из травертина, подступенками из травертина и металлическими перилами - отличное фото интерьера

Benjamin Hill Photography
Идея дизайна: огромная п-образная лестница в классическом стиле с деревянными ступенями, крашенными деревянными подступенками, деревянными перилами и панелями на части стены
Идея дизайна: огромная п-образная лестница в классическом стиле с деревянными ступенями, крашенными деревянными подступенками, деревянными перилами и панелями на части стены
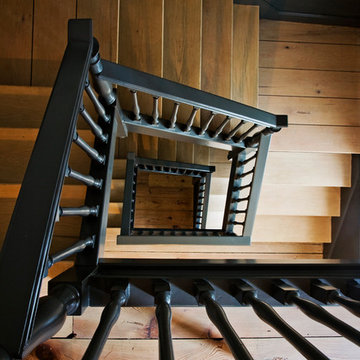
This is a view from the attic down to the first floor.
-Randal Bye
Источник вдохновения для домашнего уюта: огромная угловая деревянная лестница в стиле кантри с деревянными ступенями
Источник вдохновения для домашнего уюта: огромная угловая деревянная лестница в стиле кантри с деревянными ступенями
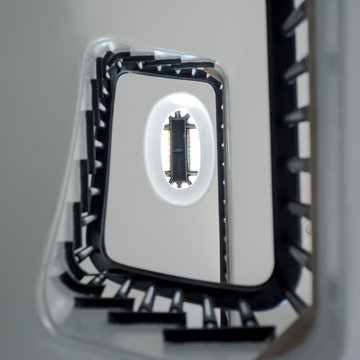
Пример оригинального дизайна: огромная винтовая лестница в стиле неоклассика (современная классика) с крашенными деревянными ступенями и крашенными деревянными подступенками
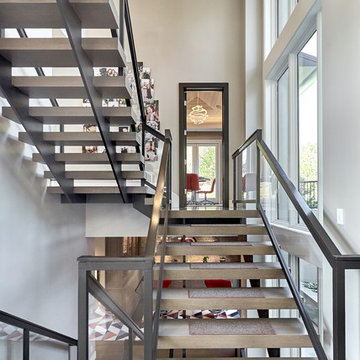
Mark Pinkerton - Vi360 Photography
На фото: огромная деревянная лестница на больцах в современном стиле с деревянными ступенями и перилами из смешанных материалов с
На фото: огромная деревянная лестница на больцах в современном стиле с деревянными ступенями и перилами из смешанных материалов с
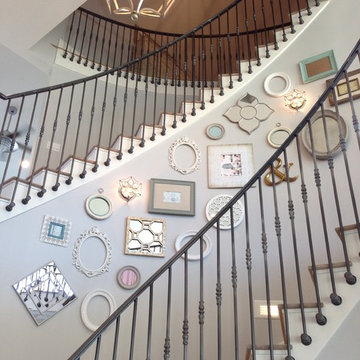
This beautiful spiral staircase spans all four floors of this amazing home. Intricate iron railings add an exquisite look to the already amazing staircase.
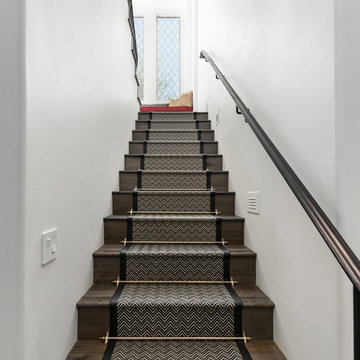
We particularly enjoy the wood stairs, custom wrought iron stair rail, carpet stair runner, the arched entryways, white walls, and custom windows in the reading nook.
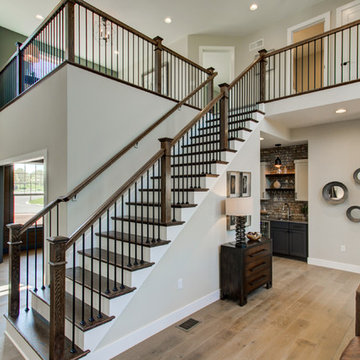
This 2-story home with first-floor owner’s suite includes a 3-car garage and an inviting front porch. A dramatic 2-story ceiling welcomes you into the foyer where hardwood flooring extends throughout the main living areas of the home including the dining room, great room, kitchen, and breakfast area. The foyer is flanked by the study to the right and the formal dining room with stylish coffered ceiling and craftsman style wainscoting to the left. The spacious great room with 2-story ceiling includes a cozy gas fireplace with custom tile surround. Adjacent to the great room is the kitchen and breakfast area. The kitchen is well-appointed with Cambria quartz countertops with tile backsplash, attractive cabinetry and a large pantry. The sunny breakfast area provides access to the patio and backyard. The owner’s suite with includes a private bathroom with 6’ tile shower with a fiberglass base, free standing tub, and an expansive closet. The 2nd floor includes a loft, 2 additional bedrooms and 2 full bathrooms.
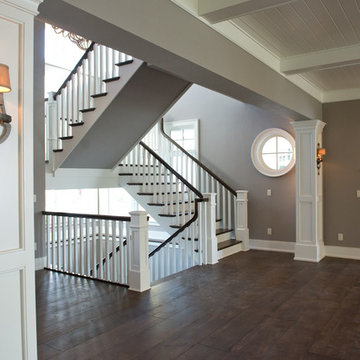
Custom floating staircase.
На фото: огромная п-образная лестница в стиле кантри с деревянными ступенями, крашенными деревянными подступенками и деревянными перилами
На фото: огромная п-образная лестница в стиле кантри с деревянными ступенями, крашенными деревянными подступенками и деревянными перилами
Огромная лестница – фото дизайна интерьера
1
