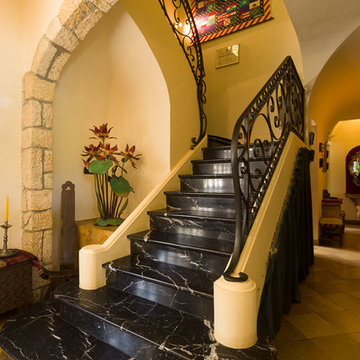Большая лестница – фото дизайна интерьера
Сортировать:
Бюджет
Сортировать:Популярное за сегодня
1 - 20 из 1 005 фото
1 из 3

Handrail detail.
Photographer: Rob Karosis
Пример оригинального дизайна: большая прямая деревянная лестница в стиле кантри с деревянными ступенями и деревянными перилами
Пример оригинального дизайна: большая прямая деревянная лестница в стиле кантри с деревянными ступенями и деревянными перилами
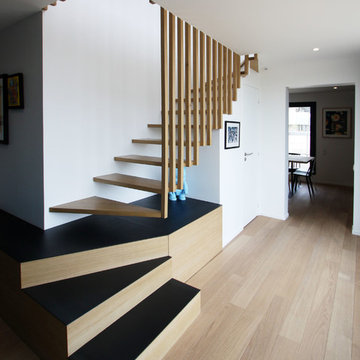
Réaménagement total d'un duplex de 140m2, déplacement de trémie, Création d'escalier sur mesure, menuiseries sur mesure, rangements optimisés et intégrés, création d'ambiances... Aménagement mobilier, mise en scène...
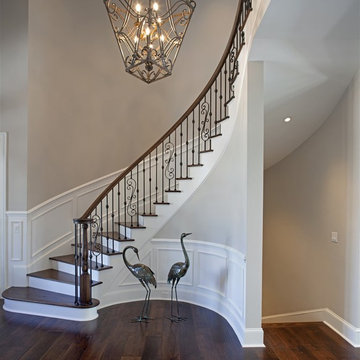
John McManus
Пример оригинального дизайна: большая изогнутая лестница в классическом стиле с деревянными ступенями и крашенными деревянными подступенками
Пример оригинального дизайна: большая изогнутая лестница в классическом стиле с деревянными ступенями и крашенными деревянными подступенками
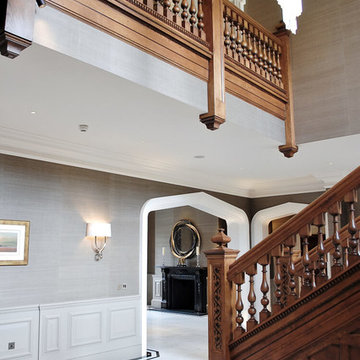
This house was a big renovation project from an almost derelict building. We were asked to create this large oak Georgian inspired staircase and entrance hall. The brief was to create a staircase and hall with the architectural joinery details such as the doors,architraves, surrounds, panelling and staircase were to look like original elements of this country house.
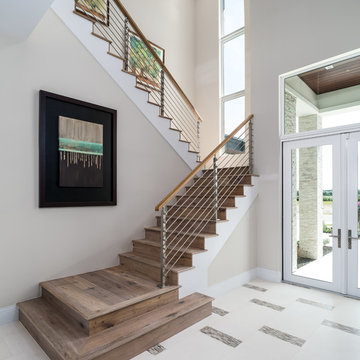
Стильный дизайн: большая п-образная деревянная лестница в стиле неоклассика (современная классика) с деревянными ступенями и перилами из тросов - последний тренд
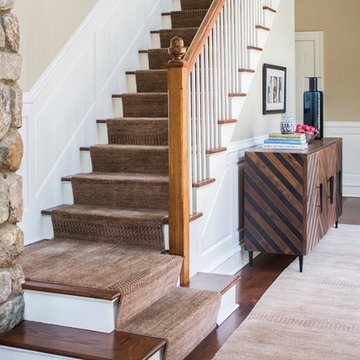
Neil Landino
На фото: большая прямая лестница в стиле фьюжн с ступенями с ковровым покрытием, ковровыми подступенками и деревянными перилами с
На фото: большая прямая лестница в стиле фьюжн с ступенями с ковровым покрытием, ковровыми подступенками и деревянными перилами с
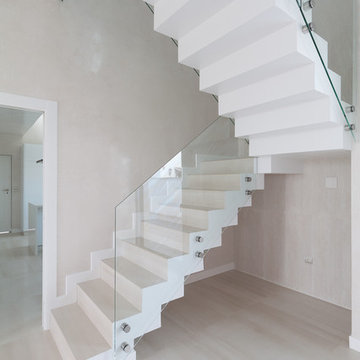
Arquitecto: Juan Manuel González Morgado
Fotógrafo: Juanca Lagares
Стильный дизайн: большая п-образная лестница в современном стиле с ступенями из плитки, подступенками из плитки и стеклянными перилами - последний тренд
Стильный дизайн: большая п-образная лестница в современном стиле с ступенями из плитки, подступенками из плитки и стеклянными перилами - последний тренд
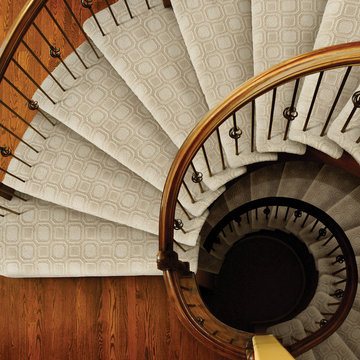
Genoa Carpet on Stairs
Пример оригинального дизайна: большая винтовая лестница в стиле неоклассика (современная классика) с ступенями с ковровым покрытием и ковровыми подступенками
Пример оригинального дизайна: большая винтовая лестница в стиле неоклассика (современная классика) с ступенями с ковровым покрытием и ковровыми подступенками

Kristian Walker
Стильный дизайн: большая лестница на больцах в современном стиле с деревянными ступенями без подступенок - последний тренд
Стильный дизайн: большая лестница на больцах в современном стиле с деревянными ступенями без подступенок - последний тренд
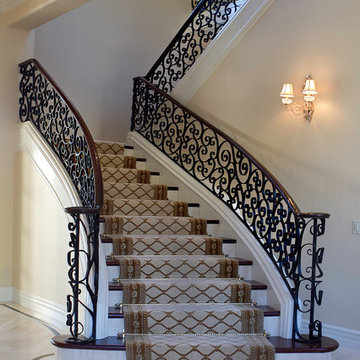
Scottsdale Elegance - Foyer - Stairway - View of wrought iron handrail and runner
Идея дизайна: большая лестница в классическом стиле
Идея дизайна: большая лестница в классическом стиле
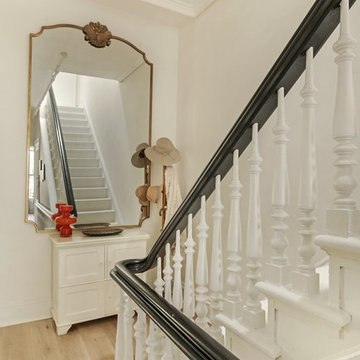
Allyson Lubow
На фото: большая прямая деревянная лестница в классическом стиле с деревянными ступенями и деревянными перилами с
На фото: большая прямая деревянная лестница в классическом стиле с деревянными ступенями и деревянными перилами с
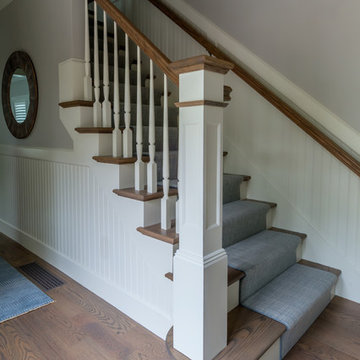
Katherine Jackson Architectural Photography
Идея дизайна: большая прямая лестница в стиле неоклассика (современная классика) с деревянными ступенями, крашенными деревянными подступенками и деревянными перилами
Идея дизайна: большая прямая лестница в стиле неоклассика (современная классика) с деревянными ступенями, крашенными деревянными подступенками и деревянными перилами
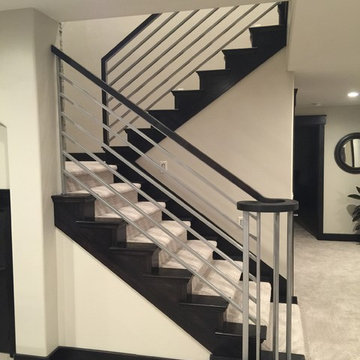
Horizontal Railing system with Hardwood Tread Caps, Skirts and Cap Rail.
Пример оригинального дизайна: большая п-образная деревянная лестница в современном стиле с деревянными ступенями
Пример оригинального дизайна: большая п-образная деревянная лестница в современном стиле с деревянными ступенями
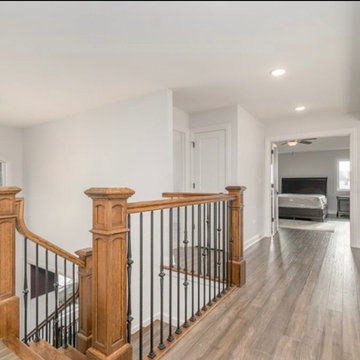
Идея дизайна: большая прямая лестница в стиле неоклассика (современная классика) с деревянными ступенями, крашенными деревянными подступенками и перилами из смешанных материалов
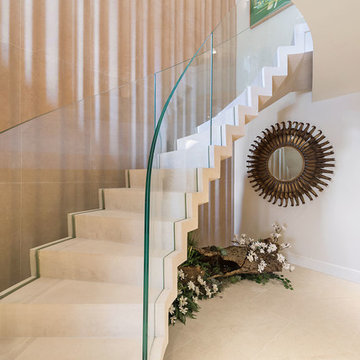
Источник вдохновения для домашнего уюта: большая изогнутая лестница в стиле неоклассика (современная классика) с ступенями из известняка, подступенками из известняка и стеклянными перилами
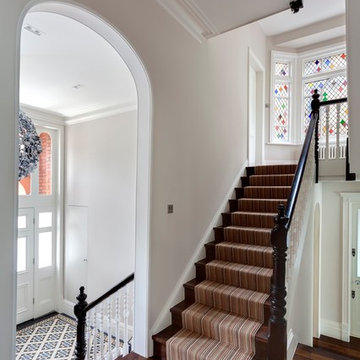
One of the real joys of this project was the restoration and refurbishment of the original staircase after many decades of subdivision.
This leads from the double-height entrance hall (with new mosaic flooring to match the original) to the top of the house, past a beautiful new stained glass window by Aldo Diana.
Photography: Bruce Hemming
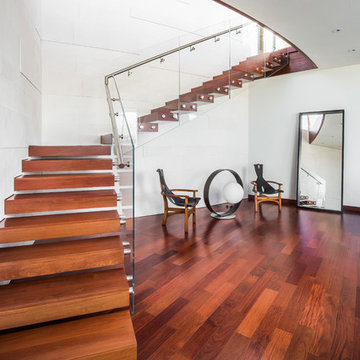
Santos Mahogany Natal is one of the hardest and most resilient hardwood flooring products. Complimented by its unique grain and reddish tone, the Natal is one of a kind!
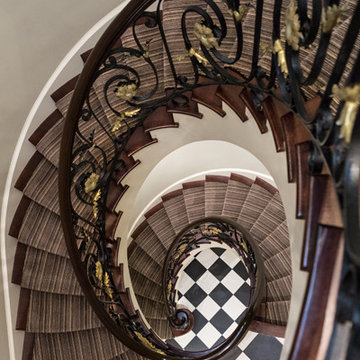
Свежая идея для дизайна: большая винтовая лестница в классическом стиле с ступенями с ковровым покрытием, ковровыми подступенками и перилами из смешанных материалов - отличное фото интерьера
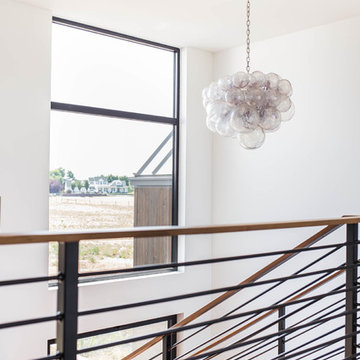
This modern farmhouse located outside of Spokane, Washington, creates a prominent focal point among the landscape of rolling plains. The composition of the home is dominated by three steep gable rooflines linked together by a central spine. This unique design evokes a sense of expansion and contraction from one space to the next. Vertical cedar siding, poured concrete, and zinc gray metal elements clad the modern farmhouse, which, combined with a shop that has the aesthetic of a weathered barn, creates a sense of modernity that remains rooted to the surrounding environment.
The Glo double pane A5 Series windows and doors were selected for the project because of their sleek, modern aesthetic and advanced thermal technology over traditional aluminum windows. High performance spacers, low iron glass, larger continuous thermal breaks, and multiple air seals allows the A5 Series to deliver high performance values and cost effective durability while remaining a sophisticated and stylish design choice. Strategically placed operable windows paired with large expanses of fixed picture windows provide natural ventilation and a visual connection to the outdoors.
Большая лестница – фото дизайна интерьера
1
