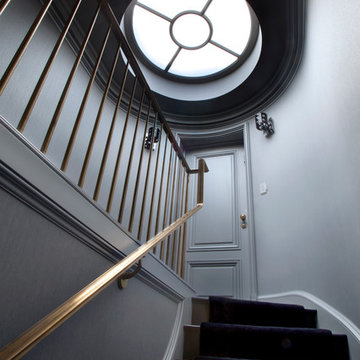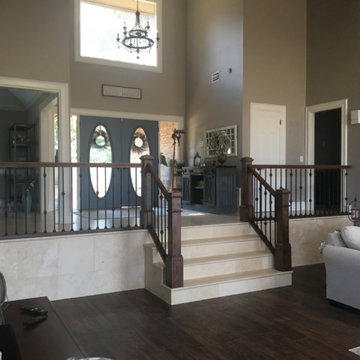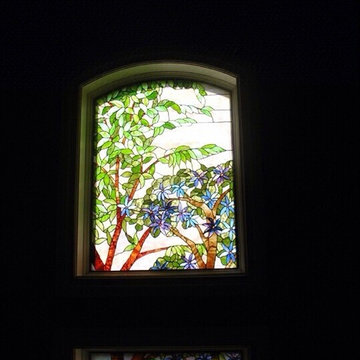Черная лестница – фото дизайна интерьера
Сортировать:
Бюджет
Сортировать:Популярное за сегодня
1 - 20 из 596 фото
1 из 3

Handrail detail.
Photographer: Rob Karosis
Пример оригинального дизайна: большая прямая деревянная лестница в стиле кантри с деревянными ступенями и деревянными перилами
Пример оригинального дизайна: большая прямая деревянная лестница в стиле кантри с деревянными ступенями и деревянными перилами
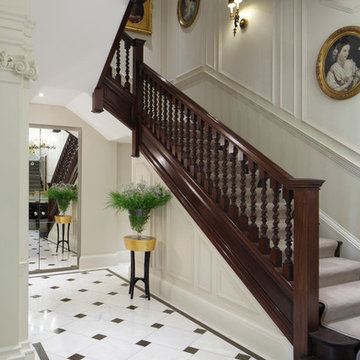
Свежая идея для дизайна: угловая лестница в классическом стиле с ступенями с ковровым покрытием и ковровыми подступенками - отличное фото интерьера
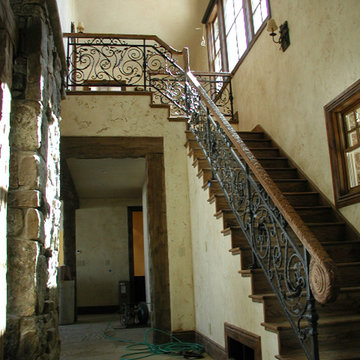
This wrought iron handrail is one of a kind. Our welding and fabrication team created the scroll work for this rail by hammering, twisting and bending the iron. The newel posts were imported from Canada, but the leaves were hand made in our shop. The newel posts and primary frame were installed prior to the scroll work; so the wood cap could be fit to our rail in preparation to be hand carved. Overall the remarkable craftsmanship that went into this handrail was one for the books.
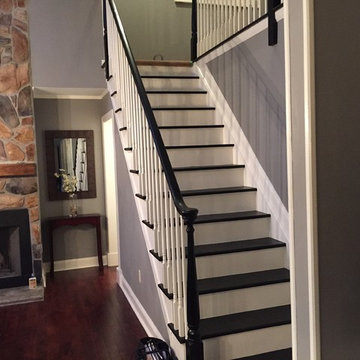
Пример оригинального дизайна: маленькая прямая лестница в классическом стиле с деревянными ступенями и крашенными деревянными подступенками для на участке и в саду
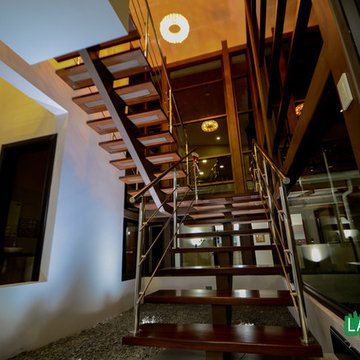
Great stairway design with floating appearance. Steps in natural wood, railways in inox metal. The whole space is like being in a glass box because of its huge windows on two of its sides. Underneath space for garden with recessed lights that point to enhance the design. Photography credits by Latitud 10 Arquitectura.
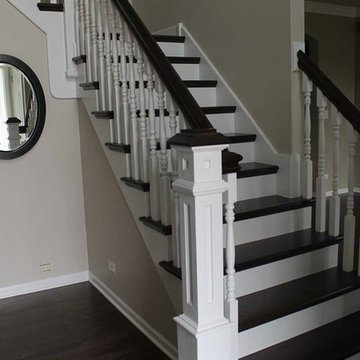
На фото: угловая лестница среднего размера в классическом стиле с деревянными ступенями и крашенными деревянными подступенками
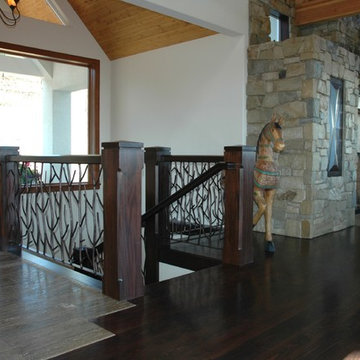
Идея дизайна: угловая деревянная лестница среднего размера в классическом стиле с деревянными ступенями
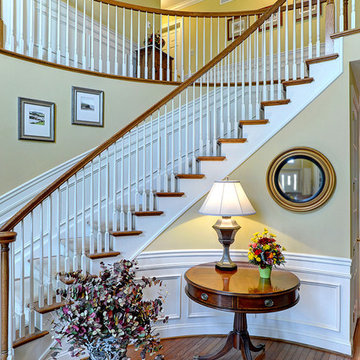
Mike Irby
Источник вдохновения для домашнего уюта: изогнутая лестница в классическом стиле с деревянными ступенями и крашенными деревянными подступенками
Источник вдохновения для домашнего уюта: изогнутая лестница в классическом стиле с деревянными ступенями и крашенными деревянными подступенками
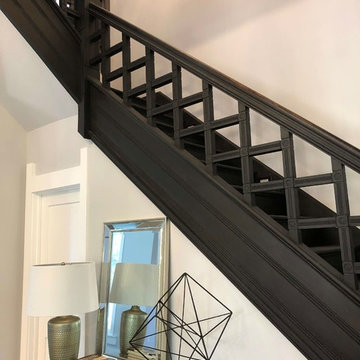
Original staircase restored to its full glory. Photo: Joseph Lese
Пример оригинального дизайна: п-образная деревянная лестница в стиле неоклассика (современная классика) с деревянными ступенями и деревянными перилами
Пример оригинального дизайна: п-образная деревянная лестница в стиле неоклассика (современная классика) с деревянными ступенями и деревянными перилами
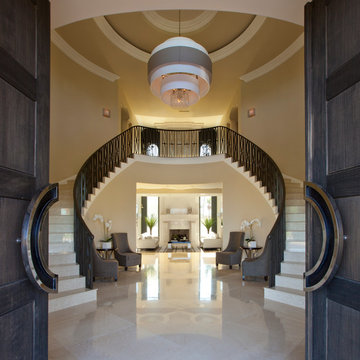
Luxe Magazine
Свежая идея для дизайна: огромная изогнутая лестница в современном стиле с ступенями из травертина, подступенками из травертина и металлическими перилами - отличное фото интерьера
Свежая идея для дизайна: огромная изогнутая лестница в современном стиле с ступенями из травертина, подступенками из травертина и металлическими перилами - отличное фото интерьера
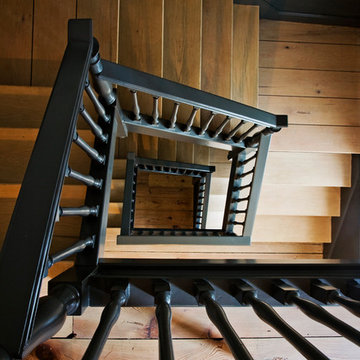
This is a view from the attic down to the first floor.
-Randal Bye
Источник вдохновения для домашнего уюта: огромная угловая деревянная лестница в стиле кантри с деревянными ступенями
Источник вдохновения для домашнего уюта: огромная угловая деревянная лестница в стиле кантри с деревянными ступенями
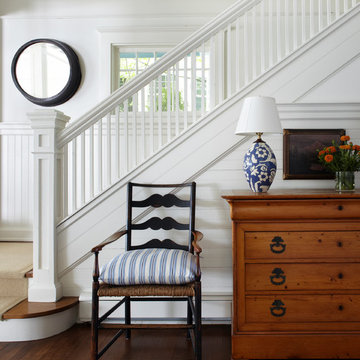
Photography by: Werner Straube
Стильный дизайн: лестница в викторианском стиле с деревянными ступенями - последний тренд
Стильный дизайн: лестница в викторианском стиле с деревянными ступенями - последний тренд

Featured in NY Magazine
Project Size: 3,300 square feet
INTERIOR:
Provided unfinished 3” White Ash flooring. Field wire brushed, cerused and finished to match millwork throughout.
Applied 8 coats traditional wax. Burnished floors on site.
Fabricated stair treads for all 3 levels, finished to match flooring.
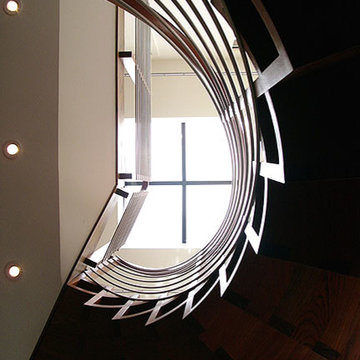
Looking up at the bottom of stairs gives a dramatic image.
Свежая идея для дизайна: большая винтовая лестница в стиле модернизм с деревянными ступенями и металлическими перилами без подступенок - отличное фото интерьера
Свежая идея для дизайна: большая винтовая лестница в стиле модернизм с деревянными ступенями и металлическими перилами без подступенок - отличное фото интерьера
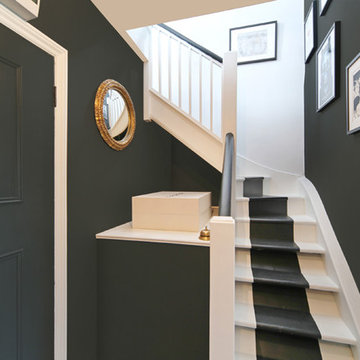
We love dark. The monochrome look worked well. We opened up the stairs which helped flood the hallway with light from the loft above.
Walls, door and stair runner Farrow & Ball 'Downpipe'
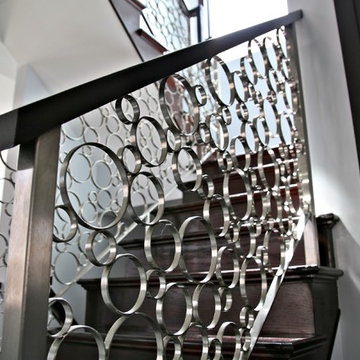
Стильный дизайн: лестница в стиле модернизм - последний тренд
Черная лестница – фото дизайна интерьера
1

