Кухня – фото дизайна интерьера
Сортировать:
Бюджет
Сортировать:Популярное за сегодня
41 - 60 из 3 090 фото
1 из 2

Jean Bai, Konstrukt Photo
На фото: кухня в стиле ретро с врезной мойкой, плоскими фасадами, фасадами цвета дерева среднего тона, столешницей из кварцевого агломерата, техникой из нержавеющей стали, полом из винила, островом, белой столешницей и белым полом
На фото: кухня в стиле ретро с врезной мойкой, плоскими фасадами, фасадами цвета дерева среднего тона, столешницей из кварцевого агломерата, техникой из нержавеющей стали, полом из винила, островом, белой столешницей и белым полом

Mid-Century update to a home located in NW Portland. The project included a new kitchen with skylights, multi-slide wall doors on both sides of the home, kitchen gathering desk, children's playroom, and opening up living room and dining room ceiling to dramatic vaulted ceilings. The project team included Risa Boyer Architecture. Photos: Josh Partee

Стильный дизайн: параллельная кухня-гостиная со стиральной машиной в стиле рустика с плоскими фасадами, светлыми деревянными фасадами, разноцветным фартуком, фартуком из плитки мозаики, черным полом и серой столешницей - последний тренд
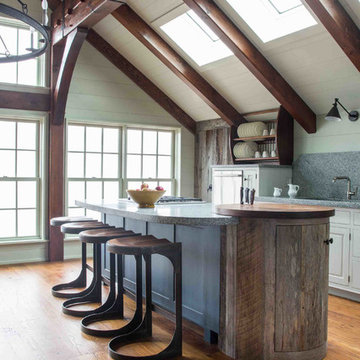
Architectural and Landscape design by Bonin Architects, www.boninarchitects.com
Photography by Lisa Ellis Interior Design
Источник вдохновения для домашнего уюта: кухня в стиле кантри с паркетным полом среднего тона, островом и серой столешницей
Источник вдохновения для домашнего уюта: кухня в стиле кантри с паркетным полом среднего тона, островом и серой столешницей
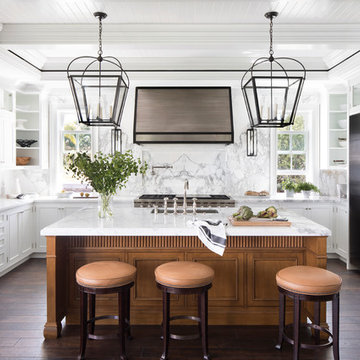
Jessica Glynn Photography
На фото: п-образная кухня в морском стиле с врезной мойкой, фасадами с утопленной филенкой, белыми фасадами, мраморной столешницей, фартуком из мрамора, техникой из нержавеющей стали, темным паркетным полом, островом, коричневым полом, разноцветным фартуком и разноцветной столешницей с
На фото: п-образная кухня в морском стиле с врезной мойкой, фасадами с утопленной филенкой, белыми фасадами, мраморной столешницей, фартуком из мрамора, техникой из нержавеющей стали, темным паркетным полом, островом, коричневым полом, разноцветным фартуком и разноцветной столешницей с
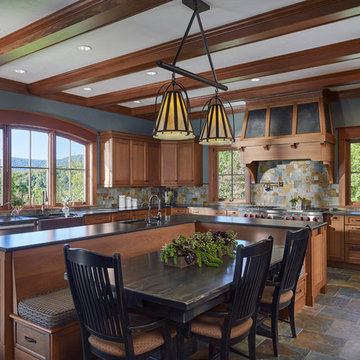
Источник вдохновения для домашнего уюта: угловая кухня в стиле рустика с обеденным столом, с полувстраиваемой мойкой (с передним бортиком), фасадами в стиле шейкер, фасадами цвета дерева среднего тона, разноцветным фартуком, техникой из нержавеющей стали, островом, разноцветным полом, черной столешницей и мойкой у окна
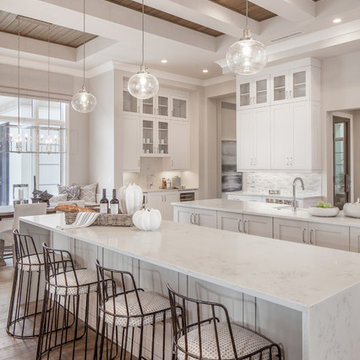
Rick Bethem Photography
Свежая идея для дизайна: кухня в стиле неоклассика (современная классика) с обеденным столом, фасадами в стиле шейкер, белыми фасадами, серым фартуком, паркетным полом среднего тона, двумя и более островами, бежевым полом и белой столешницей - отличное фото интерьера
Свежая идея для дизайна: кухня в стиле неоклассика (современная классика) с обеденным столом, фасадами в стиле шейкер, белыми фасадами, серым фартуком, паркетным полом среднего тона, двумя и более островами, бежевым полом и белой столешницей - отличное фото интерьера

The way our Cataline White tile complements the white sink, and retro lights is the perfect way to tone down this classy, retro design.
Пример оригинального дизайна: угловая кухня в средиземноморском стиле с белым фартуком, фартуком из плитки кабанчик, с полувстраиваемой мойкой (с передним бортиком), фасадами в стиле шейкер, синими фасадами, техникой под мебельный фасад, островом, разноцветным полом, бежевой столешницей, двухцветным гарнитуром и красивой плиткой
Пример оригинального дизайна: угловая кухня в средиземноморском стиле с белым фартуком, фартуком из плитки кабанчик, с полувстраиваемой мойкой (с передним бортиком), фасадами в стиле шейкер, синими фасадами, техникой под мебельный фасад, островом, разноцветным полом, бежевой столешницей, двухцветным гарнитуром и красивой плиткой
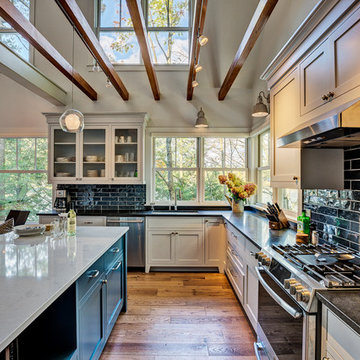
Свежая идея для дизайна: угловая кухня в морском стиле с фасадами в стиле шейкер, белыми фасадами, гранитной столешницей, синим фартуком, фартуком из керамической плитки, техникой из нержавеющей стали, паркетным полом среднего тона, островом, черной столешницей и мойкой у окна - отличное фото интерьера

Classic white kitchen with black counter tops, contrasted with a wooden island and white counter tops. Exposed beams and exposed brick give this kitchen a farmhouse feel.
Photos by Chris Veith.

-The kitchen was isolated but was key to project’s success, as it is the central axis of the first level
-The designers renovated the entire lower level to create a configuration that opened the kitchen to every room on lower level, except for the formal dining room
-New double islands tripled the previous counter space and doubled previous storage
-Six bar stools offer ample seating for casual family meals and entertaining
-With a nod to the children, all upholstery in the Kitchen/ Breakfast Room are indoor/outdoor fabrics
-Removing & shortening walls between kitchen/family room/informal dining allows views, a total house connection, plus the architectural changes in these adjoining rooms enhances the kitchen experience
-Design aesthetic was to keep everything neutral with pops of color and accents of dark elements
-Cream cabinetry contrasts with dark stain accents on the island, hood & ceiling beams
-Back splash is over-scaled subway tile; pewter cabinetry hardware
-Fantasy Brown granite counters have a "leather-ed" finish
-The focal point and center of activity now stems from the kitchen – it’s truly the Heart of this Home.
Galina Coada Photography

На фото: большая угловая кухня в стиле фьюжн с плоскими фасадами, синими фасадами, техникой из нержавеющей стали, темным паркетным полом, островом, коричневым полом, белой столешницей, серым фартуком и фартуком из цементной плитки
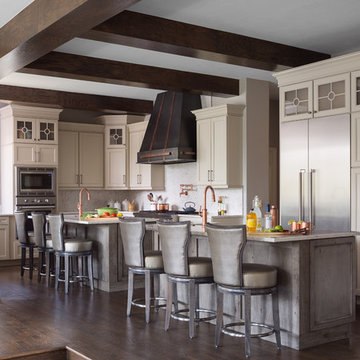
На фото: большая угловая кухня-гостиная в стиле неоклассика (современная классика) с фасадами с утопленной филенкой, бежевыми фасадами, белым фартуком, техникой из нержавеющей стали, темным паркетным полом, островом, коричневым полом, белой столешницей, с полувстраиваемой мойкой (с передним бортиком), мраморной столешницей и фартуком из каменной плиты с

На фото: кухня с фасадами с выступающей филенкой, бежевыми фасадами, разноцветным фартуком, техникой под мебельный фасад, кирпичным полом, островом, серой столешницей, красивой плиткой и мойкой у окна
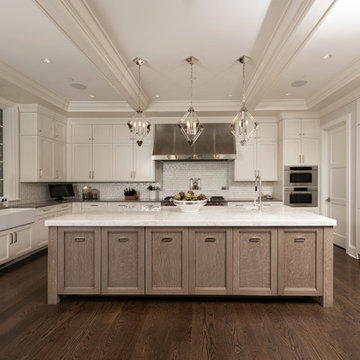
Beautiful kitchen with statement, pendant lighting
На фото: большая кухня в классическом стиле с с полувстраиваемой мойкой (с передним бортиком), белыми фасадами, гранитной столешницей, белым фартуком, фартуком из плитки мозаики, техникой из нержавеющей стали, островом, коричневым полом, фасадами в стиле шейкер, темным паркетным полом, серой столешницей и мойкой у окна с
На фото: большая кухня в классическом стиле с с полувстраиваемой мойкой (с передним бортиком), белыми фасадами, гранитной столешницей, белым фартуком, фартуком из плитки мозаики, техникой из нержавеющей стали, островом, коричневым полом, фасадами в стиле шейкер, темным паркетным полом, серой столешницей и мойкой у окна с

Идея дизайна: кухня в морском стиле с врезной мойкой, фасадами в стиле шейкер, серыми фасадами, разноцветным фартуком, техникой под мебельный фасад, островом, серым полом, белой столешницей и красивой плиткой
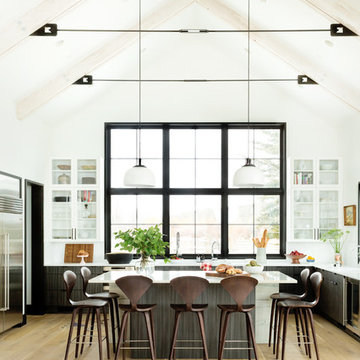
Nestled along the base of the Snake River, this house in Jackson, WY, is surrounded by nature. Design emphasis has been placed on carefully located views to the Grand Tetons, Munger Mountain, Cody Peak and Josie’s Ridge. This modern take on a farmhouse features painted clapboard siding, raised seam metal roofing, and reclaimed stone walls. Designed for an active young family, the house has multi-functional rooms with spaces for entertaining, play and numerous connections to the outdoors.
Photography & Styling: Leslee Mitchell

The walkway that we closed up in the kitchen is now home to the new stainless steel oven and matching hood vent. Previously, the oven sat on the reverse side of the kitchen which did not allow for an overhead vent. Our clients will certainly notice a difference in cooking now that the space is properly ventilated!
The new wall also allows for additional cabinet storage. A space-saving Lazy Suzan sits in the lower cabinets to the left of the oven, while a stack of wide utensil drawers conveniently occupies the right side.
Final photos by Impressia Photography.

Phoenix Photographic
Свежая идея для дизайна: большая угловая кухня в стиле рустика с с полувстраиваемой мойкой (с передним бортиком), столешницей из бетона, белым фартуком, фартуком из плитки кабанчик, техникой из нержавеющей стали, островом, серой столешницей, стеклянными фасадами, темными деревянными фасадами, паркетным полом среднего тона и мойкой у окна - отличное фото интерьера
Свежая идея для дизайна: большая угловая кухня в стиле рустика с с полувстраиваемой мойкой (с передним бортиком), столешницей из бетона, белым фартуком, фартуком из плитки кабанчик, техникой из нержавеющей стали, островом, серой столешницей, стеклянными фасадами, темными деревянными фасадами, паркетным полом среднего тона и мойкой у окна - отличное фото интерьера
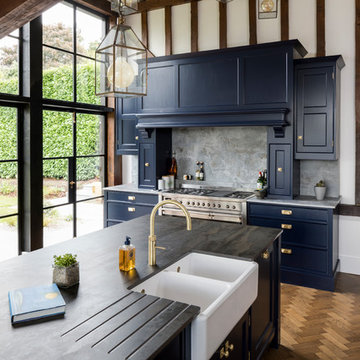
Chris Snook
На фото: кухня среднего размера в стиле кантри с с полувстраиваемой мойкой (с передним бортиком), фасадами с утопленной филенкой, синими фасадами, серым фартуком, техникой из нержавеющей стали, островом, коричневым полом и черной столешницей с
На фото: кухня среднего размера в стиле кантри с с полувстраиваемой мойкой (с передним бортиком), фасадами с утопленной филенкой, синими фасадами, серым фартуком, техникой из нержавеющей стали, островом, коричневым полом и черной столешницей с
Кухня – фото дизайна интерьера
3