Кухня с фасадами из нержавеющей стали – фото дизайна интерьера
Сортировать:
Бюджет
Сортировать:Популярное за сегодня
1 - 20 из 23 фото
1 из 3
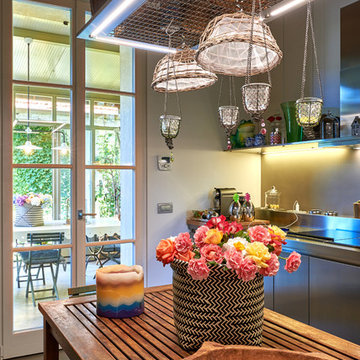
Стильный дизайн: прямая кухня среднего размера в стиле модернизм с обеденным столом, плоскими фасадами, фасадами из нержавеющей стали, столешницей из нержавеющей стали, белым фартуком, техникой из нержавеющей стали, бетонным полом, серым полом и накладной мойкой без острова - последний тренд

The goal of this project was to build a house that would be energy efficient using materials that were both economical and environmentally conscious. Due to the extremely cold winter weather conditions in the Catskills, insulating the house was a primary concern. The main structure of the house is a timber frame from an nineteenth century barn that has been restored and raised on this new site. The entirety of this frame has then been wrapped in SIPs (structural insulated panels), both walls and the roof. The house is slab on grade, insulated from below. The concrete slab was poured with a radiant heating system inside and the top of the slab was polished and left exposed as the flooring surface. Fiberglass windows with an extremely high R-value were chosen for their green properties. Care was also taken during construction to make all of the joints between the SIPs panels and around window and door openings as airtight as possible. The fact that the house is so airtight along with the high overall insulatory value achieved from the insulated slab, SIPs panels, and windows make the house very energy efficient. The house utilizes an air exchanger, a device that brings fresh air in from outside without loosing heat and circulates the air within the house to move warmer air down from the second floor. Other green materials in the home include reclaimed barn wood used for the floor and ceiling of the second floor, reclaimed wood stairs and bathroom vanity, and an on-demand hot water/boiler system. The exterior of the house is clad in black corrugated aluminum with an aluminum standing seam roof. Because of the extremely cold winter temperatures windows are used discerningly, the three largest windows are on the first floor providing the main living areas with a majestic view of the Catskill mountains.

Пример оригинального дизайна: прямая кухня-гостиная в стиле кантри с двойной мойкой, плоскими фасадами, фасадами из нержавеющей стали, деревянной столешницей, красным фартуком, фартуком из кирпича, техникой из нержавеющей стали, светлым паркетным полом, бежевым полом и бежевой столешницей
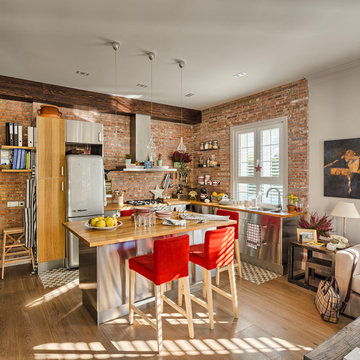
Fotografía: masfotogenica fotografia
Interiorismo: masfotogenica interiorismo
Стильный дизайн: большая угловая кухня-гостиная в стиле фьюжн с плоскими фасадами, фасадами из нержавеющей стали, деревянной столешницей, паркетным полом среднего тона и островом - последний тренд
Стильный дизайн: большая угловая кухня-гостиная в стиле фьюжн с плоскими фасадами, фасадами из нержавеющей стали, деревянной столешницей, паркетным полом среднего тона и островом - последний тренд

Photography-Hedrich Blessing
Glass House:
The design objective was to build a house for my wife and three kids, looking forward in terms of how people live today. To experiment with transparency and reflectivity, removing borders and edges from outside to inside the house, and to really depict “flowing and endless space”. To construct a house that is smart and efficient in terms of construction and energy, both in terms of the building and the user. To tell a story of how the house is built in terms of the constructability, structure and enclosure, with the nod to Japanese wood construction in the method in which the concrete beams support the steel beams; and in terms of how the entire house is enveloped in glass as if it was poured over the bones to make it skin tight. To engineer the house to be a smart house that not only looks modern, but acts modern; every aspect of user control is simplified to a digital touch button, whether lights, shades/blinds, HVAC, communication/audio/video, or security. To develop a planning module based on a 16 foot square room size and a 8 foot wide connector called an interstitial space for hallways, bathrooms, stairs and mechanical, which keeps the rooms pure and uncluttered. The base of the interstitial spaces also become skylights for the basement gallery.
This house is all about flexibility; the family room, was a nursery when the kids were infants, is a craft and media room now, and will be a family room when the time is right. Our rooms are all based on a 16’x16’ (4.8mx4.8m) module, so a bedroom, a kitchen, and a dining room are the same size and functions can easily change; only the furniture and the attitude needs to change.
The house is 5,500 SF (550 SM)of livable space, plus garage and basement gallery for a total of 8200 SF (820 SM). The mathematical grid of the house in the x, y and z axis also extends into the layout of the trees and hardscapes, all centered on a suburban one-acre lot.
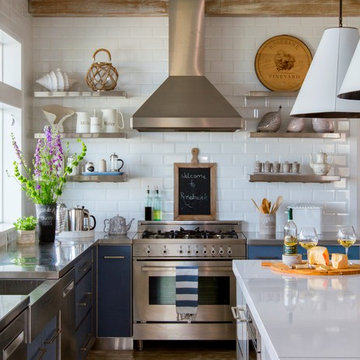
Пример оригинального дизайна: угловая кухня в морском стиле с столешницей из нержавеющей стали, белым фартуком, фартуком из плитки кабанчик, техникой из нержавеющей стали, островом, светлым паркетным полом, открытыми фасадами и фасадами из нержавеющей стали
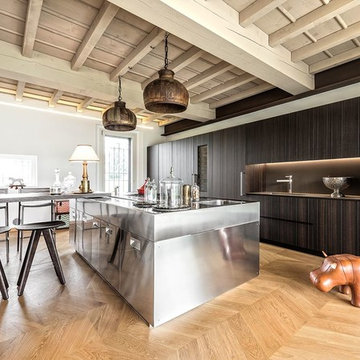
Пример оригинального дизайна: параллельная кухня в стиле лофт с фасадами из нержавеющей стали, обеденным столом, монолитной мойкой, плоскими фасадами, столешницей из нержавеющей стали, черным фартуком, техникой из нержавеющей стали, светлым паркетным полом, островом, бежевым полом и серой столешницей

Пример оригинального дизайна: прямая кухня в стиле лофт с фасадами из нержавеющей стали, столешницей из нержавеющей стали, монолитной мойкой, плоскими фасадами, темным паркетным полом, коричневым полом и серой столешницей
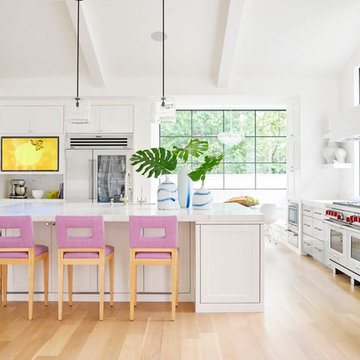
Идея дизайна: кухня у окна в стиле неоклассика (современная классика) с плоскими фасадами, фасадами из нержавеющей стали, техникой из нержавеющей стали, светлым паркетным полом, островом и бежевым полом
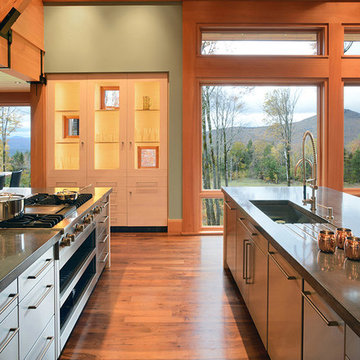
A new residence located on a sloping site, the home is designed to take full advantage of its mountain surroundings. The arrangement of building volumes allows the grade and water to flow around the project. The primary living spaces are located on the upper level, providing access to the light, air and views of the landscape. The design embraces the materials, methods and forms of traditional northeastern rural building, but with a definitive clean, modern twist.
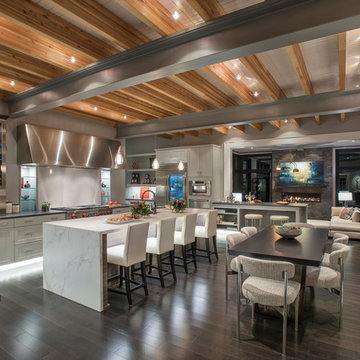
Jay Greene Photography
Пример оригинального дизайна: кухня-гостиная в стиле неоклассика (современная классика) с стеклянными фасадами, фасадами из нержавеющей стали, белым фартуком, техникой из нержавеющей стали, темным паркетным полом, островом и коричневым полом
Пример оригинального дизайна: кухня-гостиная в стиле неоклассика (современная классика) с стеклянными фасадами, фасадами из нержавеющей стали, белым фартуком, техникой из нержавеющей стали, темным паркетным полом, островом и коричневым полом

Embedded in a Colorado ski resort and accessible only via snowmobile during the winter season, this 1,000 square foot cabin rejects anything ostentatious and oversized, instead opting for a cozy and sustainable retreat from the elements.
This zero-energy grid-independent home relies greatly on passive solar siting and thermal mass to maintain a welcoming temperature even on the coldest days.
The Wee Ski Chalet was recognized as the Sustainability winner in the 2008 AIA Colorado Design Awards, and was featured in Colorado Homes & Lifestyles magazine’s Sustainability Issue.
Michael Shopenn Photography
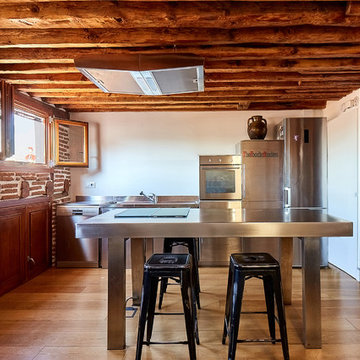
cocina con vistas a la puerta del Sol
estrucura de techo y muros original de 1890
fotos:carlacapdevila.com
Стильный дизайн: маленькая прямая кухня в стиле рустика с обеденным столом, одинарной мойкой, фасадами из нержавеющей стали, столешницей из нержавеющей стали, техникой из нержавеющей стали, паркетным полом среднего тона, островом, коричневым полом, плоскими фасадами, коричневым фартуком и серой столешницей для на участке и в саду - последний тренд
Стильный дизайн: маленькая прямая кухня в стиле рустика с обеденным столом, одинарной мойкой, фасадами из нержавеющей стали, столешницей из нержавеющей стали, техникой из нержавеющей стали, паркетным полом среднего тона, островом, коричневым полом, плоскими фасадами, коричневым фартуком и серой столешницей для на участке и в саду - последний тренд

@FattoreQ
Свежая идея для дизайна: огромная отдельная, угловая кухня в стиле лофт с накладной мойкой, плоскими фасадами, фасадами из нержавеющей стали, деревянной столешницей, белым фартуком, фартуком из керамогранитной плитки, техникой из нержавеющей стали, полом из цементной плитки, серым полом и коричневой столешницей - отличное фото интерьера
Свежая идея для дизайна: огромная отдельная, угловая кухня в стиле лофт с накладной мойкой, плоскими фасадами, фасадами из нержавеющей стали, деревянной столешницей, белым фартуком, фартуком из керамогранитной плитки, техникой из нержавеющей стали, полом из цементной плитки, серым полом и коричневой столешницей - отличное фото интерьера
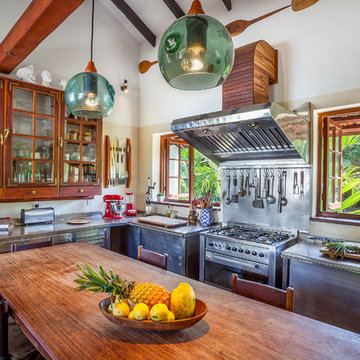
На фото: большая угловая кухня в морском стиле с фасадами из нержавеющей стали, столешницей из нержавеющей стали, техникой из нержавеющей стали, обеденным столом и плоскими фасадами без острова
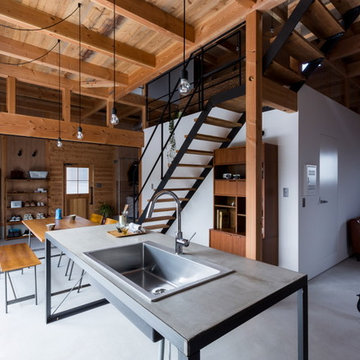
Источник вдохновения для домашнего уюта: прямая кухня-гостиная среднего размера в стиле лофт с бетонным полом, монолитной мойкой, открытыми фасадами, фасадами из нержавеющей стали, столешницей из бетона, белым фартуком, фартуком из кирпича, черной техникой, островом, серым полом и серой столешницей
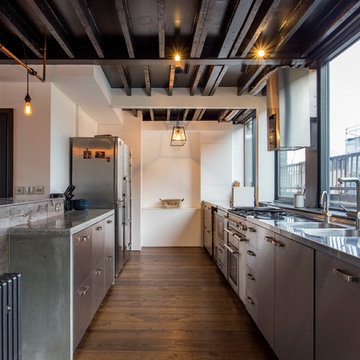
Industrial style kitchen in Shoreditch - Jonathan Shilton
На фото: параллельная кухня среднего размера в стиле лофт с двойной мойкой, плоскими фасадами, фасадами из нержавеющей стали, столешницей из нержавеющей стали, техникой из нержавеющей стали, темным паркетным полом, коричневым полом и серой столешницей без острова с
На фото: параллельная кухня среднего размера в стиле лофт с двойной мойкой, плоскими фасадами, фасадами из нержавеющей стали, столешницей из нержавеющей стали, техникой из нержавеющей стали, темным паркетным полом, коричневым полом и серой столешницей без острова с
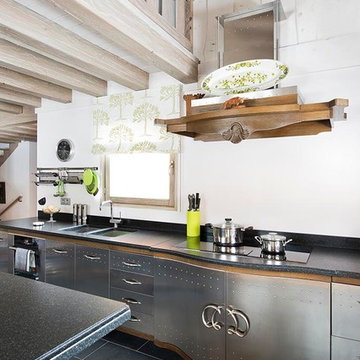
Пример оригинального дизайна: кухня в стиле фьюжн с двойной мойкой, плоскими фасадами, фасадами из нержавеющей стали, островом, белым фартуком и черной техникой
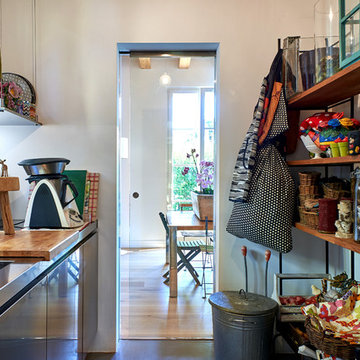
На фото: прямая кухня среднего размера в стиле модернизм с обеденным столом, плоскими фасадами, фасадами из нержавеющей стали, столешницей из нержавеющей стали, белым фартуком, техникой из нержавеющей стали, бетонным полом, серым полом и накладной мойкой без острова
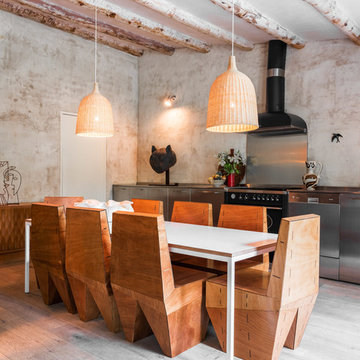
Пример оригинального дизайна: прямая кухня в средиземноморском стиле с обеденным столом, монолитной мойкой, плоскими фасадами, фасадами из нержавеющей стали, столешницей из нержавеющей стали, черной техникой и светлым паркетным полом без острова
Кухня с фасадами из нержавеющей стали – фото дизайна интерьера
1