Кухня с серым полом – фото дизайна интерьера
Сортировать:
Бюджет
Сортировать:Популярное за сегодня
1 - 20 из 263 фото
1 из 3
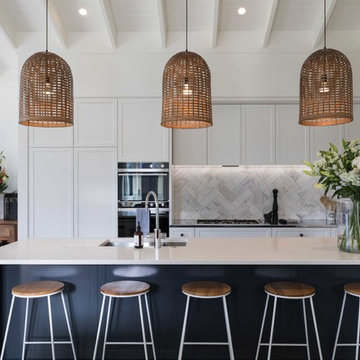
Walls, cabinetry, and ceiling painted in Resene Half Bianca with kitchen island painted in Resene Cinder. Photography by Mark Scowen
Свежая идея для дизайна: параллельная кухня в стиле неоклассика (современная классика) с врезной мойкой, фасадами в стиле шейкер, белыми фасадами, белым фартуком, техникой из нержавеющей стали, островом, серым полом, белой столешницей и двухцветным гарнитуром - отличное фото интерьера
Свежая идея для дизайна: параллельная кухня в стиле неоклассика (современная классика) с врезной мойкой, фасадами в стиле шейкер, белыми фасадами, белым фартуком, техникой из нержавеющей стали, островом, серым полом, белой столешницей и двухцветным гарнитуром - отличное фото интерьера

Margot Hartford
На фото: кухня-гостиная в стиле ретро с плоскими фасадами, темными деревянными фасадами, белым фартуком, фартуком из плитки кабанчик, техникой из нержавеющей стали, островом, серым полом, полом из сланца и мойкой у окна с
На фото: кухня-гостиная в стиле ретро с плоскими фасадами, темными деревянными фасадами, белым фартуком, фартуком из плитки кабанчик, техникой из нержавеющей стали, островом, серым полом, полом из сланца и мойкой у окна с
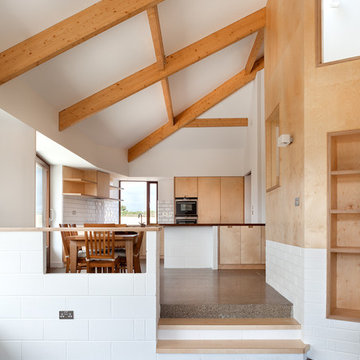
Alice Clancy
Пример оригинального дизайна: кухня в современном стиле с полом из терраццо и серым полом
Пример оригинального дизайна: кухня в современном стиле с полом из терраццо и серым полом

Large open kitchen with high ceilings, wood beams, and a large island.
Пример оригинального дизайна: п-образная кухня-гостиная в стиле рустика с фасадами цвета дерева среднего тона, деревянной столешницей, техникой из нержавеющей стали, бетонным полом, островом, серым полом, плоскими фасадами и коричневой столешницей
Пример оригинального дизайна: п-образная кухня-гостиная в стиле рустика с фасадами цвета дерева среднего тона, деревянной столешницей, техникой из нержавеющей стали, бетонным полом, островом, серым полом, плоскими фасадами и коричневой столешницей
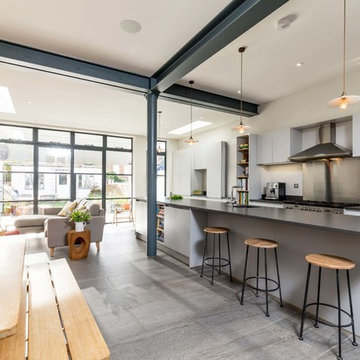
Пример оригинального дизайна: большая прямая кухня-гостиная в современном стиле с плоскими фасадами, серым фартуком, техникой из нержавеющей стали, островом, серым полом, врезной мойкой, серыми фасадами, фартуком из металлической плитки и черной столешницей

This exceptionally large kitchen can pull off the striking architectural details of the hood, coffered brick and beam ceiling and barrel vaulted brick butlers pantry. The juxtaposition of the modern floors and cabinetry against the old world architecture is what makes this so fantastic.
The wood elements contrast against the stark white making each of them more important to the design.
The gray elements in the floor, countertops seat and stool cushions all serve to balance the starkness of the wood/white contrast and soothe over the rest of the room
Kitchen design by Anthony Albert Studios.
Kitchen furniture and accessories by Ruth Richards
photography by Robert Granoff

Пример оригинального дизайна: большая параллельная кухня в стиле лофт с обеденным столом, монолитной мойкой, плоскими фасадами, фасадами цвета дерева среднего тона, столешницей из бетона, фартуком из кирпича, техникой из нержавеющей стали, бетонным полом, островом и серым полом
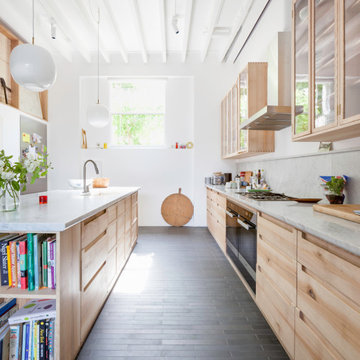
Bespoke kitchen by Sebastian Cox, with marble worktops and exposed ceiling joists and strut work
Свежая идея для дизайна: параллельная кухня в современном стиле с обеденным столом, светлыми деревянными фасадами, мраморной столешницей, серым фартуком, фартуком из мрамора, полом из керамической плитки, островом, серым полом, серой столешницей, врезной мойкой, плоскими фасадами и черной техникой - отличное фото интерьера
Свежая идея для дизайна: параллельная кухня в современном стиле с обеденным столом, светлыми деревянными фасадами, мраморной столешницей, серым фартуком, фартуком из мрамора, полом из керамической плитки, островом, серым полом, серой столешницей, врезной мойкой, плоскими фасадами и черной техникой - отличное фото интерьера

На фото: большая кухня в классическом стиле с обеденным столом, мраморной столешницей, красным фартуком, фартуком из кирпича, техникой из нержавеющей стали, островом, серым полом, серой столешницей, врезной мойкой, фасадами с утопленной филенкой и фасадами цвета дерева среднего тона
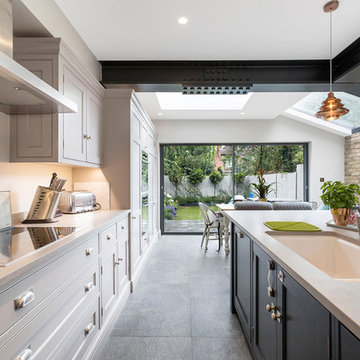
Пример оригинального дизайна: прямая кухня-гостиная среднего размера в современном стиле с монолитной мойкой, фасадами в стиле шейкер, серыми фасадами, столешницей из бетона, белым фартуком, техникой из нержавеющей стали, бетонным полом, островом и серым полом

photo credit: Christel Robleto
styling: Michelle Qazi
Стильный дизайн: угловая кухня-гостиная среднего размера в стиле ретро с врезной мойкой, плоскими фасадами, фасадами цвета дерева среднего тона, столешницей из кварцевого агломерата, зеленым фартуком, фартуком из керамической плитки, белой техникой, бетонным полом, островом и серым полом - последний тренд
Стильный дизайн: угловая кухня-гостиная среднего размера в стиле ретро с врезной мойкой, плоскими фасадами, фасадами цвета дерева среднего тона, столешницей из кварцевого агломерата, зеленым фартуком, фартуком из керамической плитки, белой техникой, бетонным полом, островом и серым полом - последний тренд

This project was a long labor of love. The clients adored this eclectic farm home from the moment they first opened the front door. They knew immediately as well that they would be making many careful changes to honor the integrity of its old architecture. The original part of the home is a log cabin built in the 1700’s. Several additions had been added over time. The dark, inefficient kitchen that was in place would not serve their lifestyle of entertaining and love of cooking well at all. Their wish list included large pro style appliances, lots of visible storage for collections of plates, silverware, and cookware, and a magazine-worthy end result in terms of aesthetics. After over two years into the design process with a wonderful plan in hand, construction began. Contractors experienced in historic preservation were an important part of the project. Local artisans were chosen for their expertise in metal work for one-of-a-kind pieces designed for this kitchen – pot rack, base for the antique butcher block, freestanding shelves, and wall shelves. Floor tile was hand chipped for an aged effect. Old barn wood planks and beams were used to create the ceiling. Local furniture makers were selected for their abilities to hand plane and hand finish custom antique reproduction pieces that became the island and armoire pantry. An additional cabinetry company manufactured the transitional style perimeter cabinetry. Three different edge details grace the thick marble tops which had to be scribed carefully to the stone wall. Cable lighting and lamps made from old concrete pillars were incorporated. The restored stone wall serves as a magnificent backdrop for the eye- catching hood and 60” range. Extra dishwasher and refrigerator drawers, an extra-large fireclay apron sink along with many accessories enhance the functionality of this two cook kitchen. The fabulous style and fun-loving personalities of the clients shine through in this wonderful kitchen. If you don’t believe us, “swing” through sometime and see for yourself! Matt Villano Photography
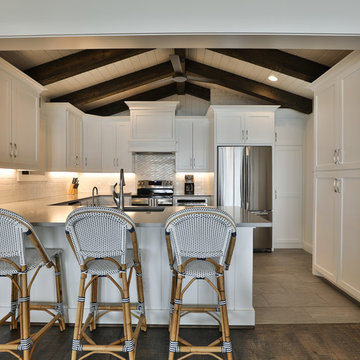
Ron Parker AIBD Building Design; Graduate Master Builder
Lila Parker ASID; Interior Designer.................................................
Bryce Moore-Photoigraphy
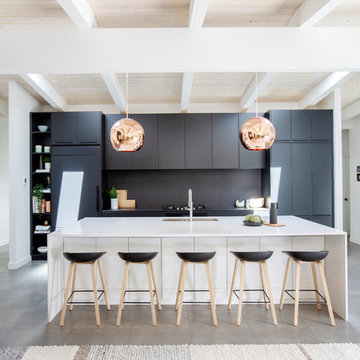
Источник вдохновения для домашнего уюта: большая прямая кухня-гостиная в стиле ретро с врезной мойкой, плоскими фасадами, черными фасадами, черным фартуком, техникой под мебельный фасад, островом, серым полом, черной столешницей, столешницей из кварцевого агломерата и бетонным полом

Adriano Castelli © 2018 Houzz
Свежая идея для дизайна: угловая кухня в средиземноморском стиле с обеденным столом, накладной мойкой, открытыми фасадами, серыми фасадами, столешницей из бетона, белым фартуком, техникой из нержавеющей стали, бетонным полом, серым полом и серой столешницей без острова - отличное фото интерьера
Свежая идея для дизайна: угловая кухня в средиземноморском стиле с обеденным столом, накладной мойкой, открытыми фасадами, серыми фасадами, столешницей из бетона, белым фартуком, техникой из нержавеющей стали, бетонным полом, серым полом и серой столешницей без острова - отличное фото интерьера

На фото: угловая кухня в стиле кантри с с полувстраиваемой мойкой (с передним бортиком), фасадами в стиле шейкер, белыми фасадами, разноцветным фартуком, фартуком из цементной плитки, техникой из нержавеющей стали, бетонным полом, островом, серым полом и красивой плиткой
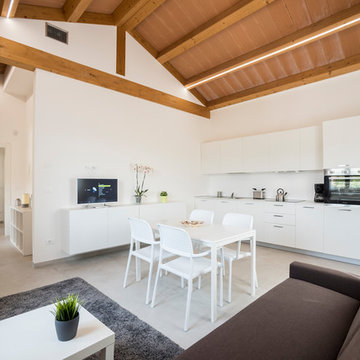
Diego Pomanti by zona64.it
Идея дизайна: угловая кухня-гостиная в современном стиле с плоскими фасадами, белыми фасадами, серым полом, белой столешницей и диваном без острова
Идея дизайна: угловая кухня-гостиная в современном стиле с плоскими фасадами, белыми фасадами, серым полом, белой столешницей и диваном без острова
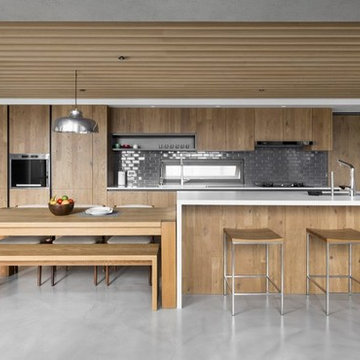
Cuando el elemento madera toma protagonismo en esta cocina.
Resalta el blanco puro de la encimera de la isla donde se encuentra la zona de agua y una zona barra para dos taburetes.
La mesa de 6 personas a diferente nivel que la isla con una zona de banqueta para 3 personas y la otra de 3 sillas.
La zona cocción se dispone en línea junto con el horno y el frigorífico completamente integrado.
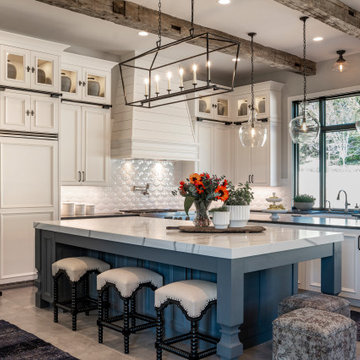
Свежая идея для дизайна: угловая кухня в стиле кантри с фасадами с утопленной филенкой, белыми фасадами, белым фартуком, техникой под мебельный фасад, двумя и более островами, серым полом и белой столешницей - отличное фото интерьера
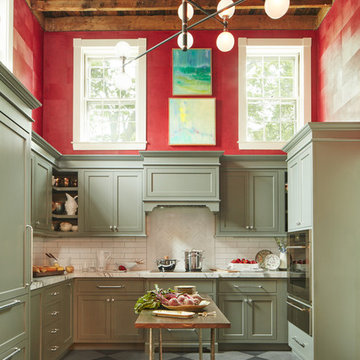
Interior Design: Vani Sayeed Studios
Photo Credits: Jared Kuzia Photography
Идея дизайна: п-образная кухня среднего размера в стиле неоклассика (современная классика) с мраморной столешницей, белым фартуком, техникой под мебельный фасад, полом из керамогранита, островом, фасадами в стиле шейкер, зелеными фасадами, фартуком из плитки кабанчик, серым полом и окном
Идея дизайна: п-образная кухня среднего размера в стиле неоклассика (современная классика) с мраморной столешницей, белым фартуком, техникой под мебельный фасад, полом из керамогранита, островом, фасадами в стиле шейкер, зелеными фасадами, фартуком из плитки кабанчик, серым полом и окном
Кухня с серым полом – фото дизайна интерьера
1