Огромная кухня – фото дизайна интерьера
Сортировать:
Бюджет
Сортировать:Популярное за сегодня
1 - 20 из 66 фото
1 из 3

Свежая идея для дизайна: огромная кухня в стиле рустика с с полувстраиваемой мойкой (с передним бортиком), фасадами с выступающей филенкой, гранитной столешницей, бежевым фартуком, фартуком из травертина, техникой под мебельный фасад, островом, серой столешницей, серыми фасадами, паркетным полом среднего тона и коричневым полом - отличное фото интерьера

This exceptionally large kitchen can pull off the striking architectural details of the hood, coffered brick and beam ceiling and barrel vaulted brick butlers pantry. The juxtaposition of the modern floors and cabinetry against the old world architecture is what makes this so fantastic.
The wood elements contrast against the stark white making each of them more important to the design.
The gray elements in the floor, countertops seat and stool cushions all serve to balance the starkness of the wood/white contrast and soothe over the rest of the room
Kitchen design by Anthony Albert Studios.
Kitchen furniture and accessories by Ruth Richards
photography by Robert Granoff

A library ladder is a charming, unexpected addition to a kitchen, but totally functional for accessing storage.
На фото: огромная угловая кухня в стиле кантри с с полувстраиваемой мойкой (с передним бортиком), фасадами в стиле шейкер, белыми фасадами, деревянной столешницей, серым фартуком, техникой из нержавеющей стали, темным паркетным полом и островом с
На фото: огромная угловая кухня в стиле кантри с с полувстраиваемой мойкой (с передним бортиком), фасадами в стиле шейкер, белыми фасадами, деревянной столешницей, серым фартуком, техникой из нержавеющей стали, темным паркетным полом и островом с

This custom home is a bright, open concept, rustic-farmhouse design with light hardwood floors throughout. The whole space is completely unique with classically styled finishes, granite countertops and bright open rooms that flow together effortlessly leading outdoors to the patio and pool area complete with an outdoor kitchen.

This project was a long labor of love. The clients adored this eclectic farm home from the moment they first opened the front door. They knew immediately as well that they would be making many careful changes to honor the integrity of its old architecture. The original part of the home is a log cabin built in the 1700’s. Several additions had been added over time. The dark, inefficient kitchen that was in place would not serve their lifestyle of entertaining and love of cooking well at all. Their wish list included large pro style appliances, lots of visible storage for collections of plates, silverware, and cookware, and a magazine-worthy end result in terms of aesthetics. After over two years into the design process with a wonderful plan in hand, construction began. Contractors experienced in historic preservation were an important part of the project. Local artisans were chosen for their expertise in metal work for one-of-a-kind pieces designed for this kitchen – pot rack, base for the antique butcher block, freestanding shelves, and wall shelves. Floor tile was hand chipped for an aged effect. Old barn wood planks and beams were used to create the ceiling. Local furniture makers were selected for their abilities to hand plane and hand finish custom antique reproduction pieces that became the island and armoire pantry. An additional cabinetry company manufactured the transitional style perimeter cabinetry. Three different edge details grace the thick marble tops which had to be scribed carefully to the stone wall. Cable lighting and lamps made from old concrete pillars were incorporated. The restored stone wall serves as a magnificent backdrop for the eye- catching hood and 60” range. Extra dishwasher and refrigerator drawers, an extra-large fireclay apron sink along with many accessories enhance the functionality of this two cook kitchen. The fabulous style and fun-loving personalities of the clients shine through in this wonderful kitchen. If you don’t believe us, “swing” through sometime and see for yourself! Matt Villano Photography
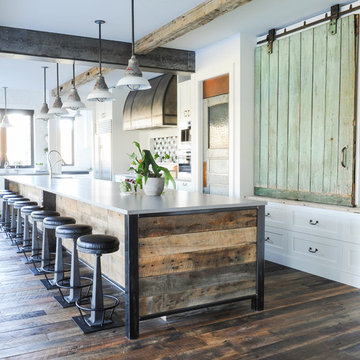
Cabinetry by: Esq Design.
Interior design by District 309
Photography: Tracey Ayton
Свежая идея для дизайна: огромная угловая кухня в стиле кантри с обеденным столом, врезной мойкой, техникой из нержавеющей стали, темным паркетным полом, островом, коричневым полом, фасадами в стиле шейкер, белыми фасадами, фартуком из плитки кабанчик, столешницей из кварцевого агломерата и белым фартуком - отличное фото интерьера
Свежая идея для дизайна: огромная угловая кухня в стиле кантри с обеденным столом, врезной мойкой, техникой из нержавеющей стали, темным паркетным полом, островом, коричневым полом, фасадами в стиле шейкер, белыми фасадами, фартуком из плитки кабанчик, столешницей из кварцевого агломерата и белым фартуком - отличное фото интерьера

Источник вдохновения для домашнего уюта: огромная кухня в средиземноморском стиле с фартуком из каменной плиты, светлым паркетным полом, островом, обеденным столом, фасадами в стиле шейкер, серым фартуком, техникой из нержавеющей стали, бежевым полом, серой столешницей и серыми фасадами
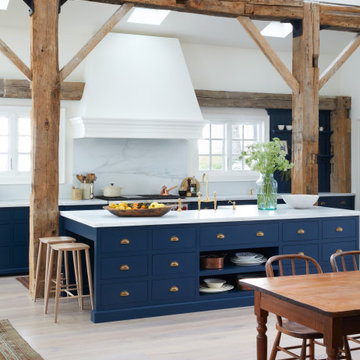
На фото: огромная п-образная кухня в стиле кантри с обеденным столом, с полувстраиваемой мойкой (с передним бортиком), плоскими фасадами, синими фасадами, мраморной столешницей, белым фартуком, фартуком из мрамора, техникой из нержавеющей стали, светлым паркетным полом, островом, бежевым полом и белой столешницей
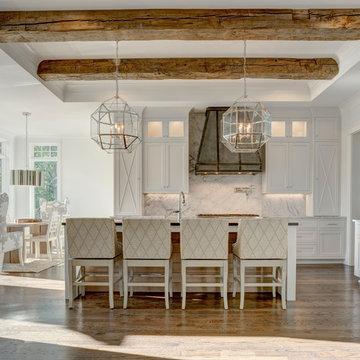
Свежая идея для дизайна: огромная угловая кухня в стиле кантри с обеденным столом, фасадами в стиле шейкер, белыми фасадами, белым фартуком, паркетным полом среднего тона, островом, фартуком из каменной плиты, коричневым полом, врезной мойкой, техникой из нержавеющей стали, мраморной столешницей, серой столешницей и окном - отличное фото интерьера
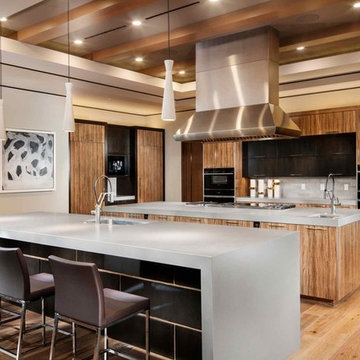
На фото: огромная кухня в современном стиле с врезной мойкой, плоскими фасадами, серым фартуком, черной техникой, светлым паркетным полом и двумя и более островами
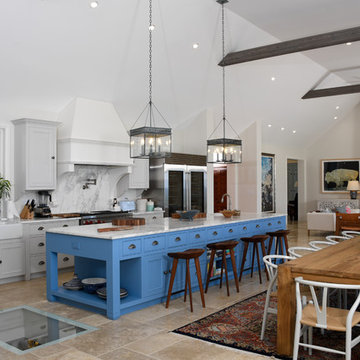
Designed to be a legacy and space where great family memories could be created, OBMI completed the master planning, landscape, interior design, and architecture of the holistic residential Longtail House project.
A modern home wrapped in the classic Bermudian style, it’s comprised of 4 bedrooms with in-suite bathrooms including a master suite and a guest apartment. A Great Room combines all family social activity in one space, with an incorporated living room, dining room, and kitchen. Close by is the Library-Music Room, Media Room, Home Office, back of house kitchen support and laundry. Below the Great Room are the Game Room and the wine cellar, which can be observed from above through a glass floor. There is a large garage for vehicles and various sporting items. At the front of the house, overlooking the ocean is the infinity pool, spa, and gardens with endemic shoreline plants.
The previous house on the property site was carefully disassembled and recycled as exemplified by the existing cedar wood floors, which were repurposed as entrance ceilings. Even garden plants were recycled where possible. The biggest challenge was during excavation. With a lot of hard rock present, it took several weeks to cut through. Once the foundation level was achieved, all work went smoothly. The house has a strong emphasis on respecting and nurturing the environment, with igloo nests situated at the edge of the cliffs for Longtail seabirds to repose. The layout was set so as to maximize the best sun orientation for the solar panels and for natural cooling from the offshore breezes to occur.
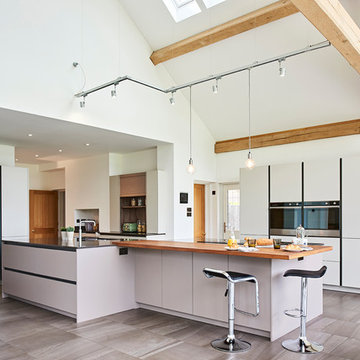
With the main aspect of the brief being to include lots of storage, we ensured this was the case. Behind stools on the island we included full depth cupboards and added four larder cupboards throughout the space, each with different storage configurations to cater for different storage needs including a wine rack, internal drawers and pull out chrome shelves. We also included a tambour unit, designed to hide away worktop appliances such as the toaster and tea/coffee canisters to keep the streamlined, clean look of the kitchen. Alongside this, a Quooker hot tap meant there was no need for a kettle on the work surface either.
Jonathan Gooch
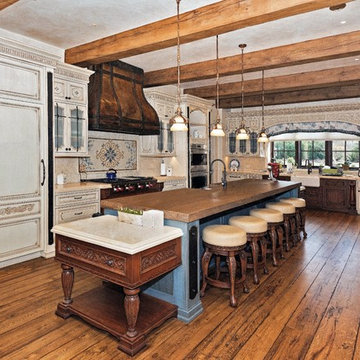
Идея дизайна: огромная угловая кухня-гостиная в средиземноморском стиле с бежевыми фасадами, островом, с полувстраиваемой мойкой (с передним бортиком), разноцветным фартуком, техникой из нержавеющей стали, паркетным полом среднего тона, бежевой столешницей, фасадами с выступающей филенкой, гранитной столешницей, фартуком из плитки мозаики и мойкой у окна
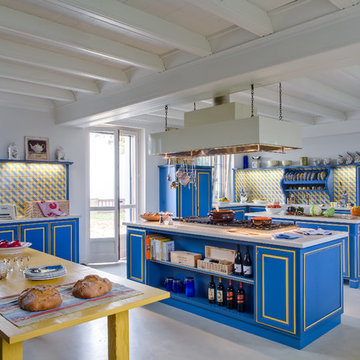
Стильный дизайн: огромная угловая кухня в стиле лофт с обеденным столом, фасадами с утопленной филенкой, синими фасадами, желтым фартуком, двумя и более островами и фартуком из керамической плитки - последний тренд
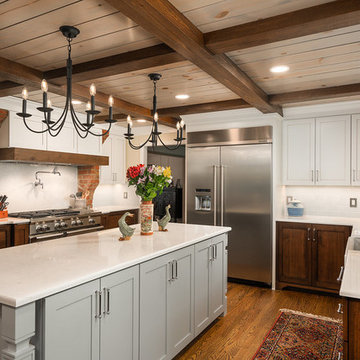
Marshall Evan Photography
На фото: огромная кухня в классическом стиле с с полувстраиваемой мойкой (с передним бортиком), фасадами в стиле шейкер, столешницей из кварцевого агломерата, белым фартуком, техникой из нержавеющей стали, паркетным полом среднего тона, островом, белой столешницей, серыми фасадами и фартуком из плитки кабанчик
На фото: огромная кухня в классическом стиле с с полувстраиваемой мойкой (с передним бортиком), фасадами в стиле шейкер, столешницей из кварцевого агломерата, белым фартуком, техникой из нержавеющей стали, паркетным полом среднего тона, островом, белой столешницей, серыми фасадами и фартуком из плитки кабанчик
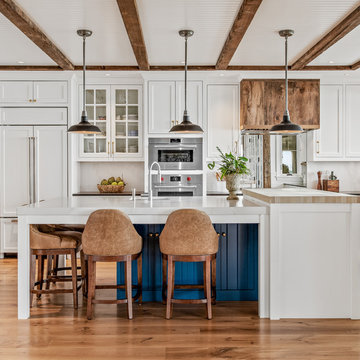
Custom kitchen with reclaimed wood beams, wolf appliances, engineered quartz counter tops, blue accent island, butcher block top and center cut white oak flooring.

Angle Eye Photography
На фото: огромная параллельная кухня в стиле кантри с фасадами с выступающей филенкой, белыми фасадами, белым фартуком, фартуком из каменной плитки, техникой из нержавеющей стали, мраморной столешницей, паркетным полом среднего тона, островом, с полувстраиваемой мойкой (с передним бортиком), коричневым полом и обеденным столом
На фото: огромная параллельная кухня в стиле кантри с фасадами с выступающей филенкой, белыми фасадами, белым фартуком, фартуком из каменной плитки, техникой из нержавеющей стали, мраморной столешницей, паркетным полом среднего тона, островом, с полувстраиваемой мойкой (с передним бортиком), коричневым полом и обеденным столом
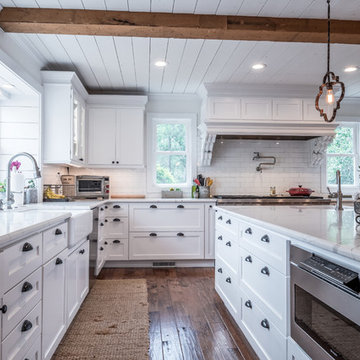
Стильный дизайн: огромная кухня в стиле кантри с обеденным столом, с полувстраиваемой мойкой (с передним бортиком), белыми фасадами, столешницей из кварцевого агломерата, белым фартуком, фартуком из плитки кабанчик, техникой из нержавеющей стали, островом, коричневым полом, белой столешницей, фасадами в стиле шейкер и темным паркетным полом - последний тренд
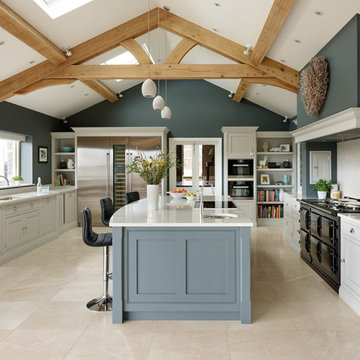
Tom Howley Kitchens - Silestone Lyra - https://www.cosentino.com/colors/silestone/lyra/
Photography - Darren Chung

A bespoke solid wood shaker style kitchen hand-painted in Little Greene 'Slaked Lime' with Silestone 'Lagoon' worktops. The cooker is from Lacanche.
Photography by Harvey Ball.
Огромная кухня – фото дизайна интерьера
1